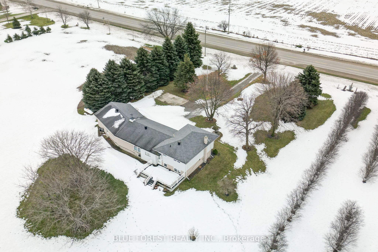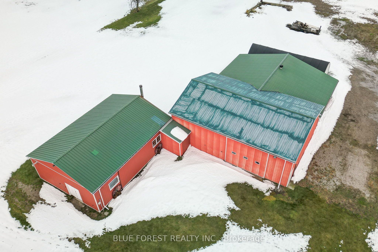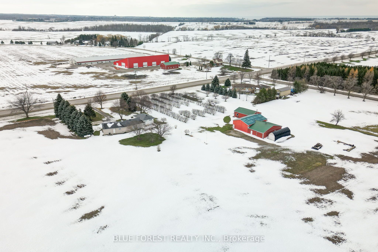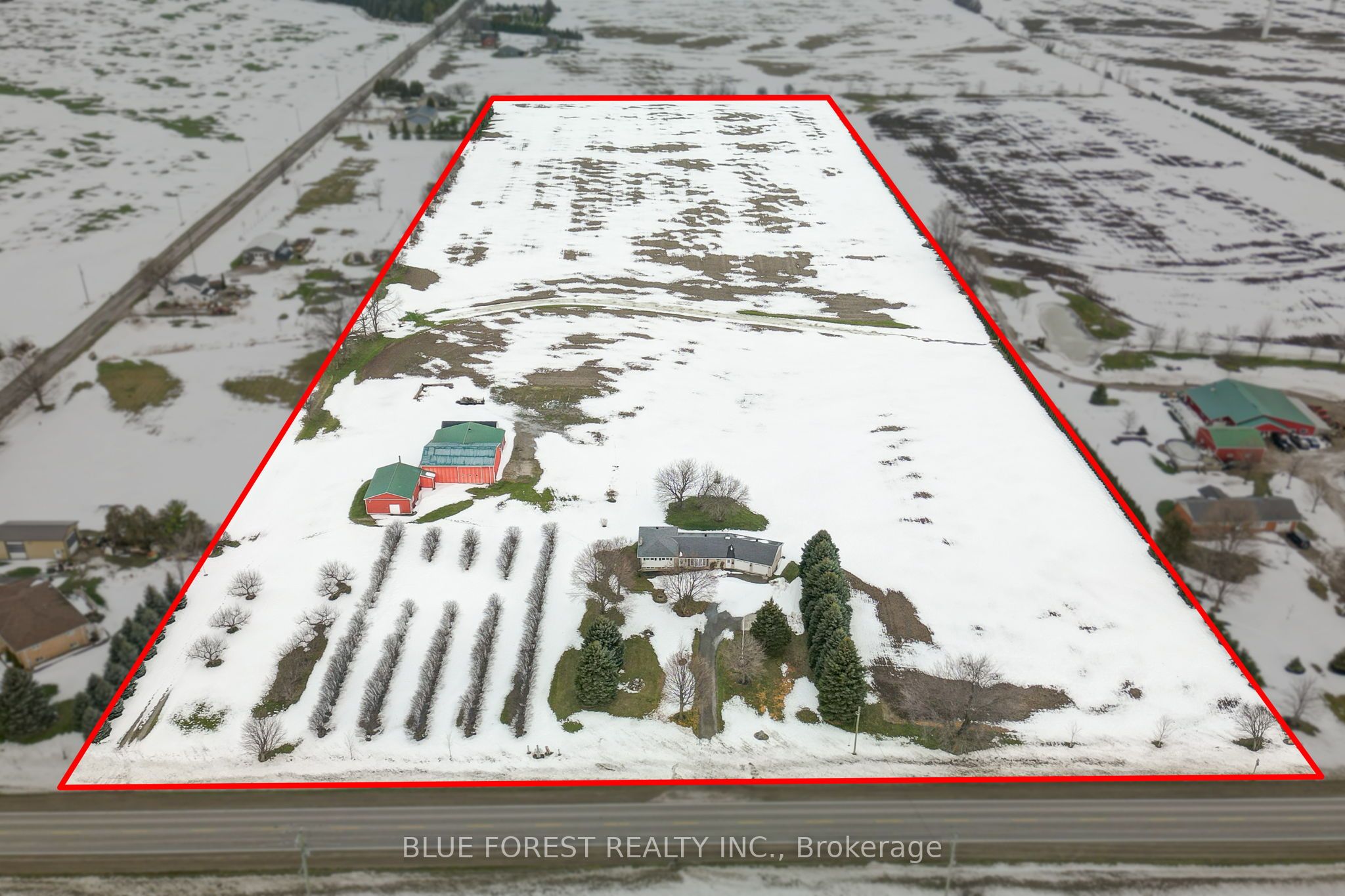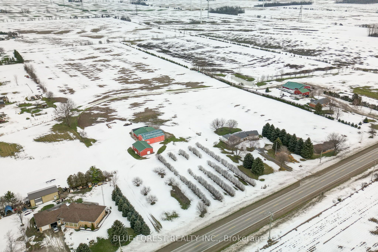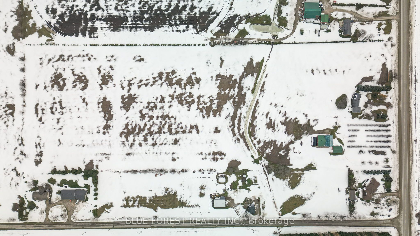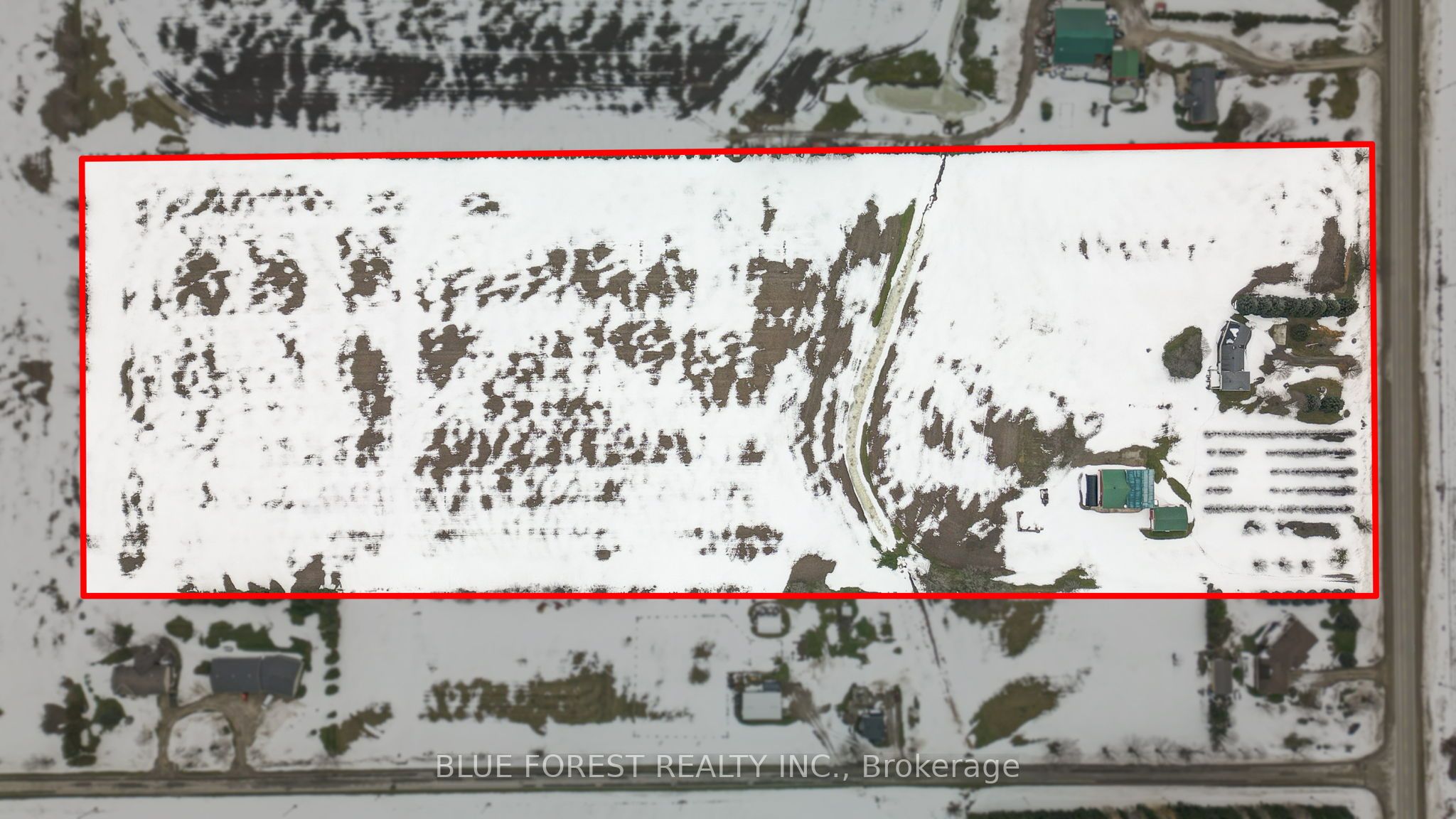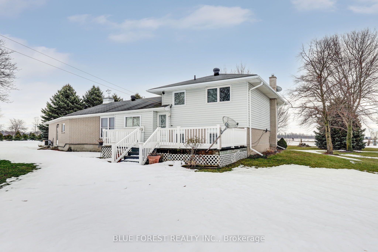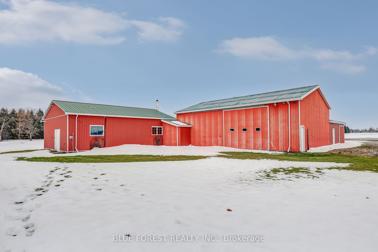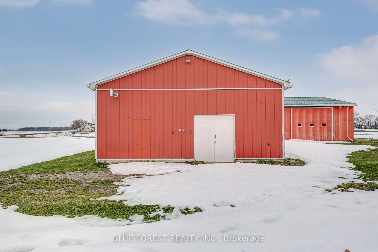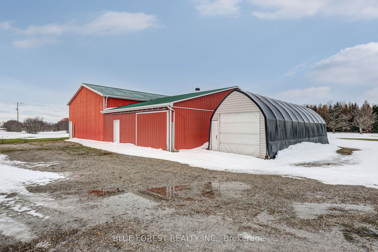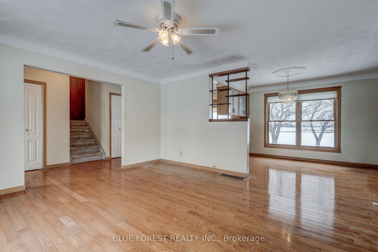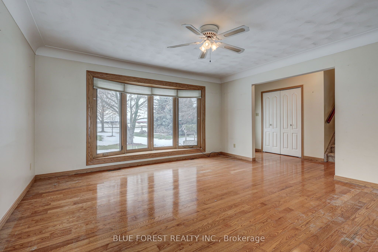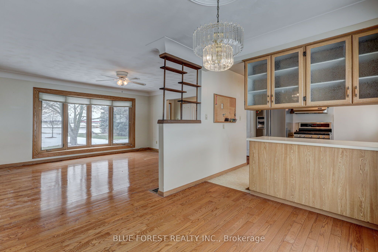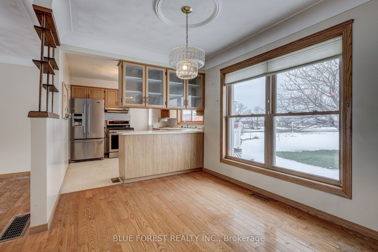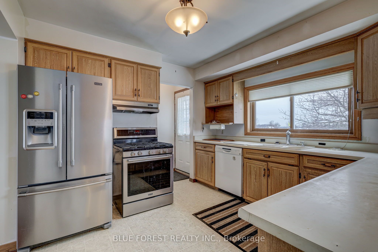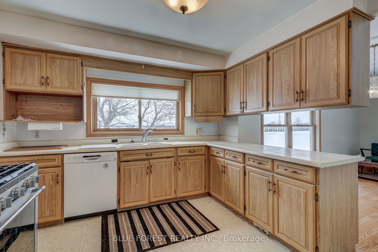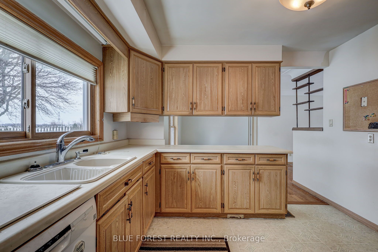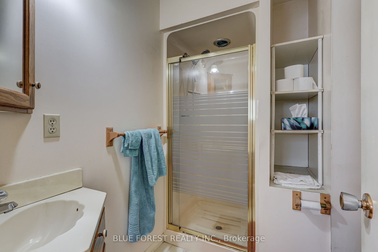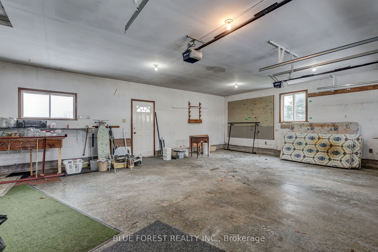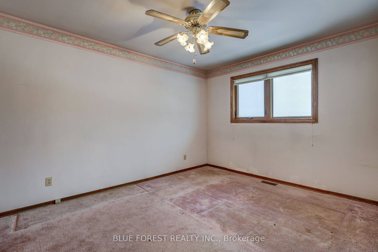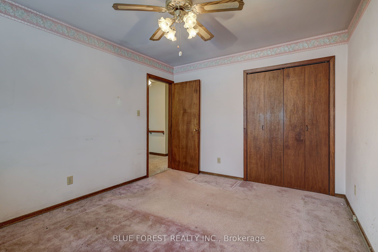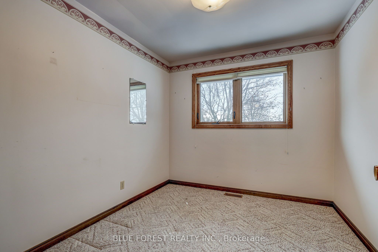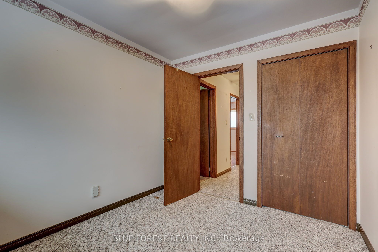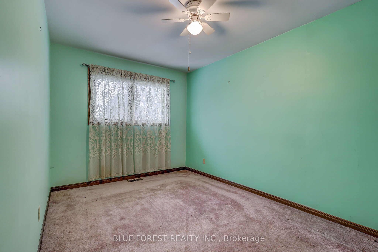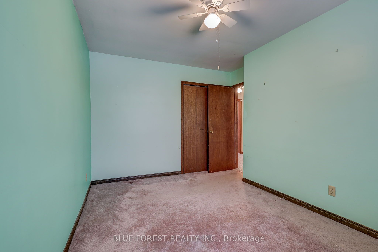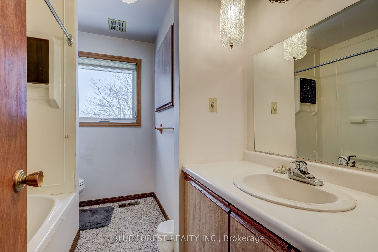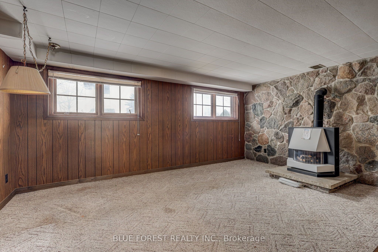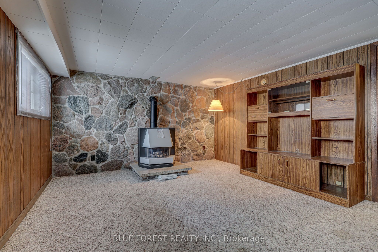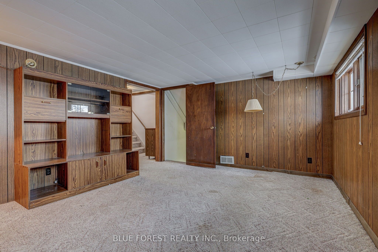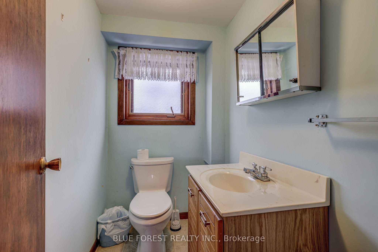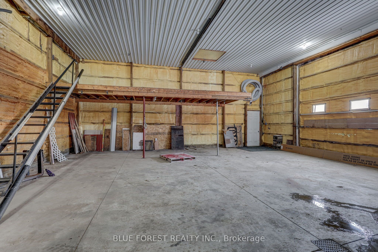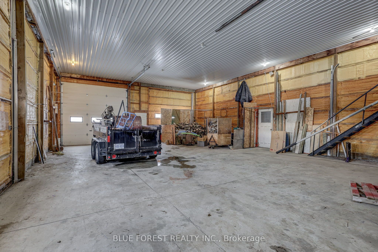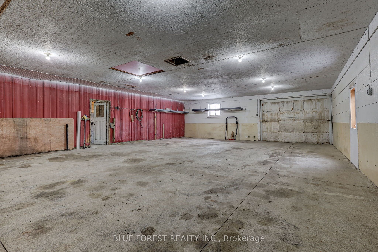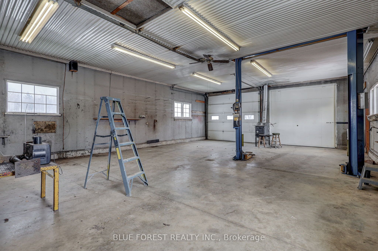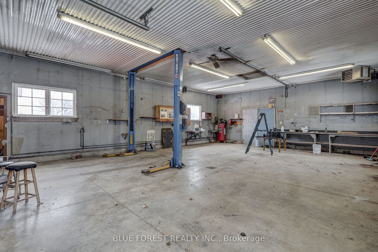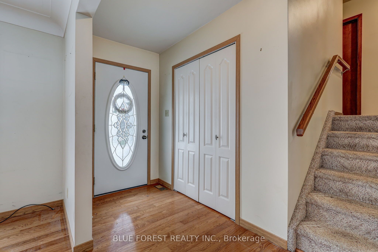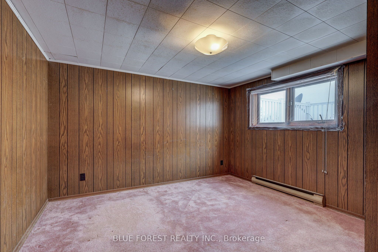
$1,299,900
Est. Payment
$4,965/mo*
*Based on 20% down, 4% interest, 30-year term
Listed by BLUE FOREST REALTY INC.
Farm•MLS #X11891755•Price Change
Room Details
| Room | Features | Level |
|---|---|---|
Dining Room 2.67 × 4.49 m | Main | |
Kitchen 3.21 × 3.31 m | Main | |
Living Room 4.27 × 4.55 m | Main | |
Bedroom 2 4.09 × 3.1 m | Second | |
Bedroom 3 3 × 2.65 m | Second | |
Primary Bedroom 3.78 × 3.1 m | Second |
Client Remarks
This beautiful 3+1 bedroom, 2.5 bathroom brick side-split home offers 1900+sqft of rural charm and is situated on 21.5 acres of land. Featuring workable acres and established Cherry, Saskatoon Berry, and Apple trees. The foyer has a spacious closet and the real wood floors carry throughout the living and dining room. The open-concept living area has a beautiful bay window, allowing in tons of light. The kitchen with stainless steel appliances has well-cared for, beautiful wood cabinetry, and access to the large back deck with breathtaking views. The cozy lower level has a wood fireplace and charming stone feature wall. The property also features a large shop with a bay door, car hoist and loft, as well as an additional storage building with it's own 3-piece bathroom, making it perfect for hobbyists and outdoor enthusiasts alike. Property sold as is where is.
About This Property
36476 Blyth Road, Ashfield Colborne Wawanosh, N7A 3Y2
Home Overview
Basic Information
Walk around the neighborhood
36476 Blyth Road, Ashfield Colborne Wawanosh, N7A 3Y2
Shally Shi
Sales Representative, Dolphin Realty Inc
English, Mandarin
Residential ResaleProperty ManagementPre Construction
Mortgage Information
Estimated Payment
$0 Principal and Interest
 Walk Score for 36476 Blyth Road
Walk Score for 36476 Blyth Road

Book a Showing
Tour this home with Shally
Frequently Asked Questions
Can't find what you're looking for? Contact our support team for more information.
See the Latest Listings by Cities
1500+ home for sale in Ontario

Looking for Your Perfect Home?
Let us help you find the perfect home that matches your lifestyle
