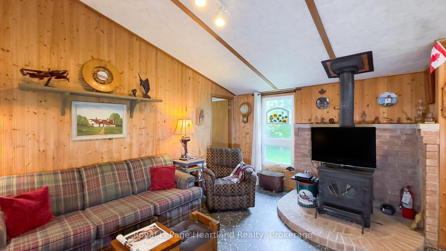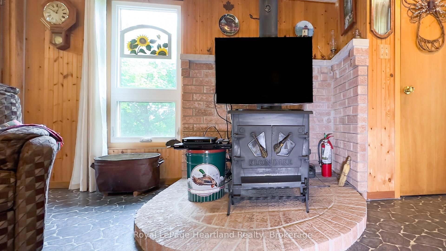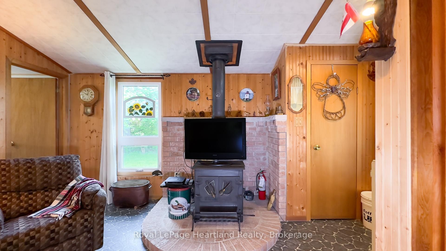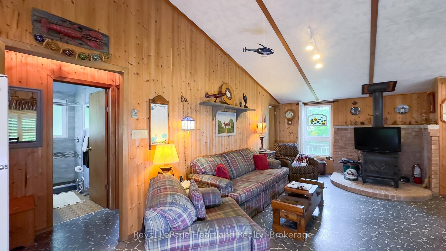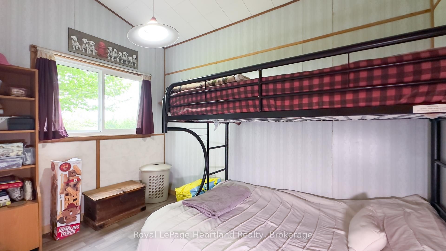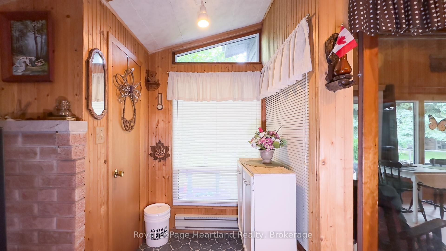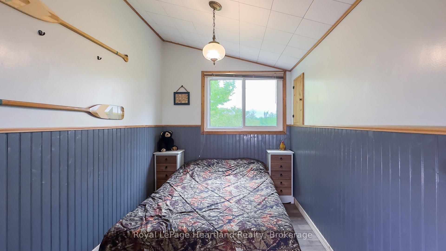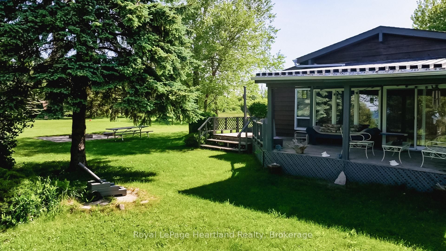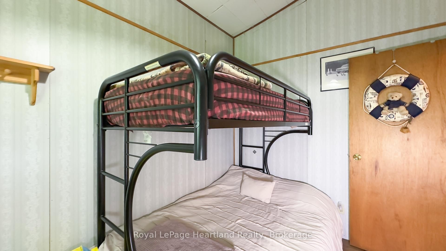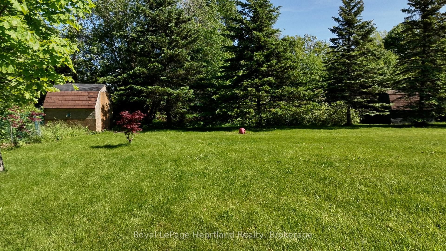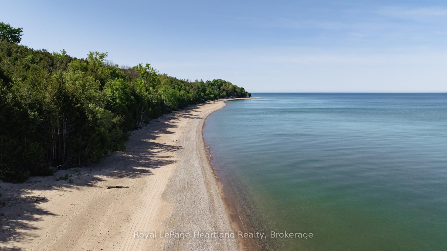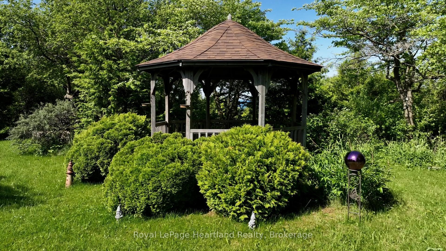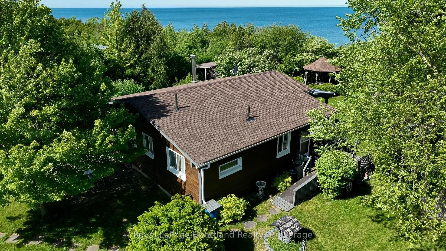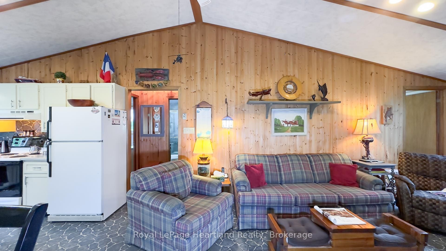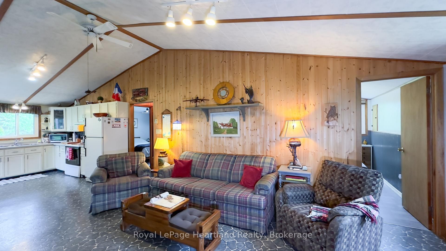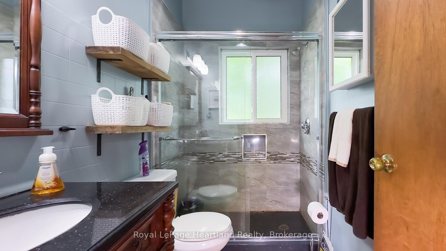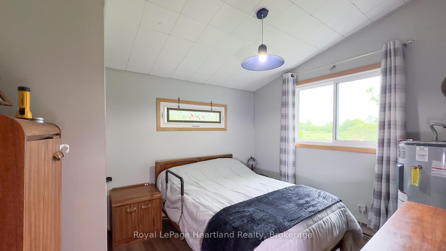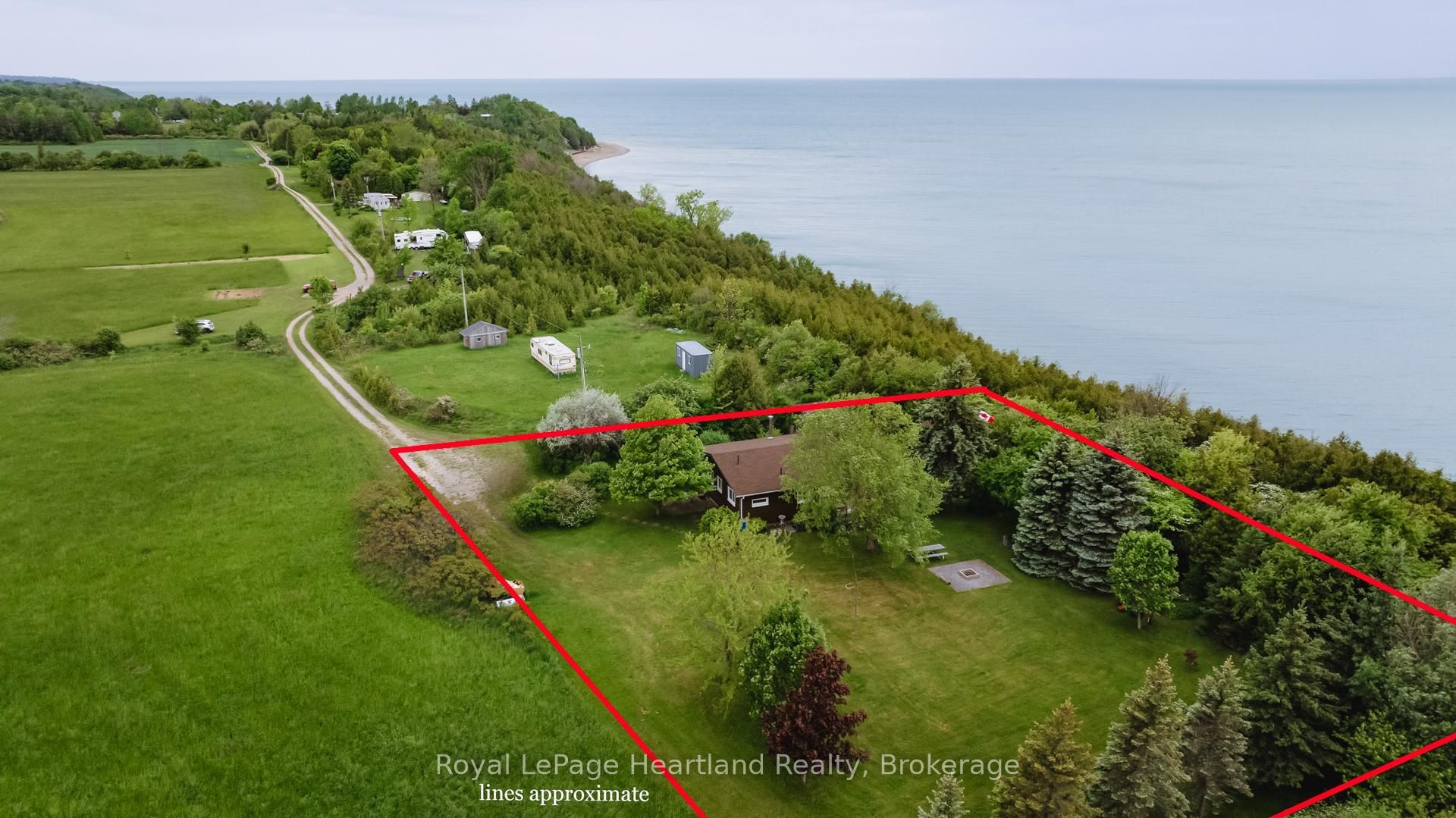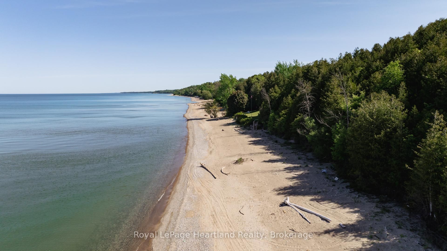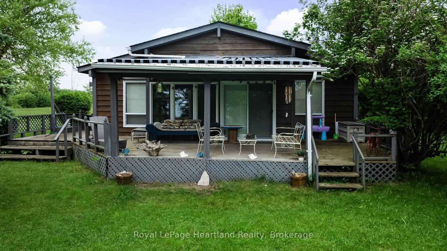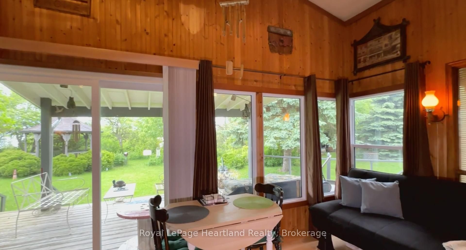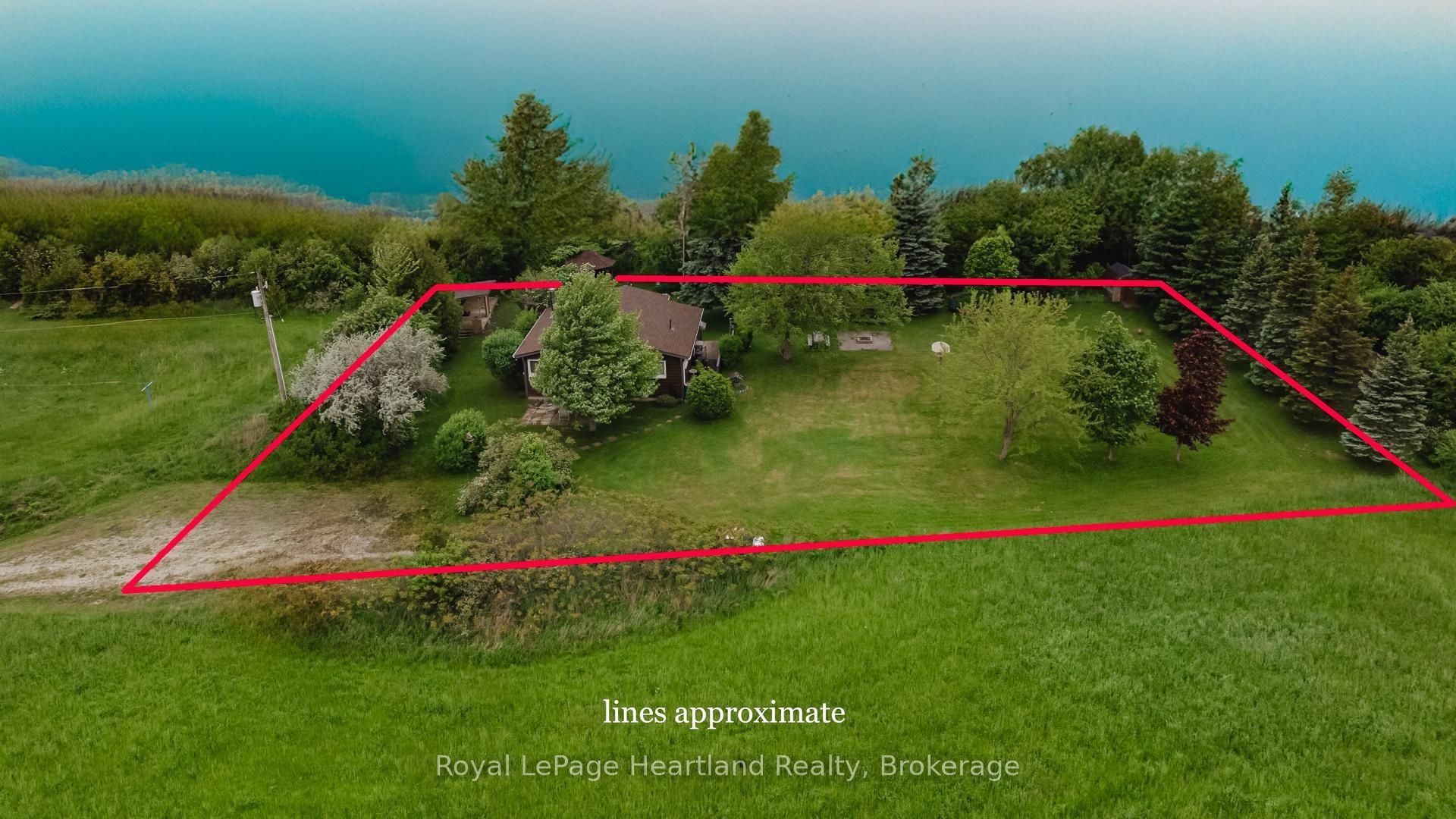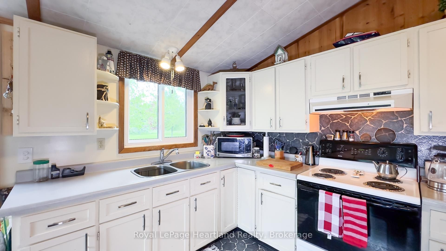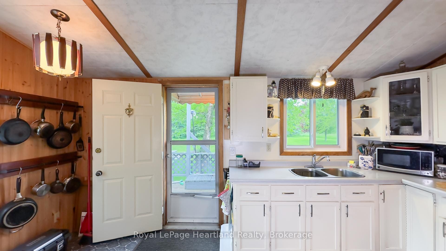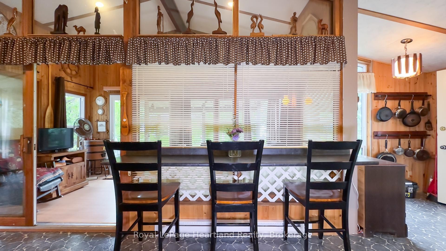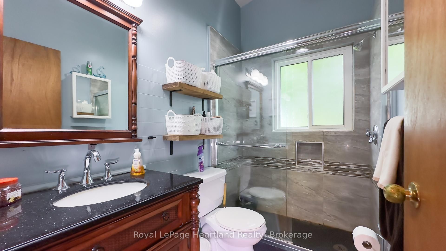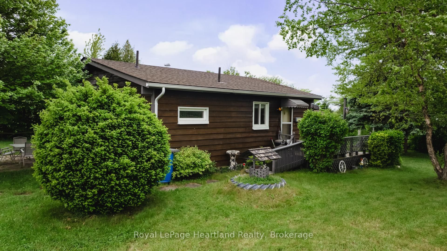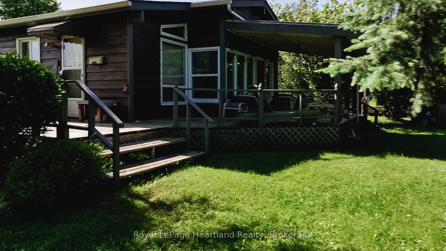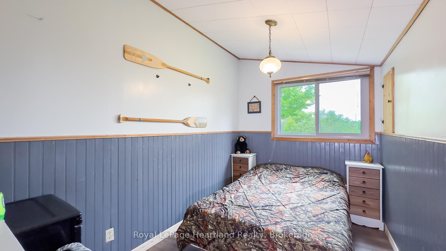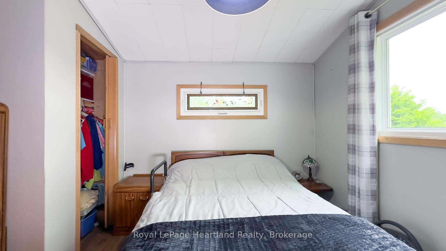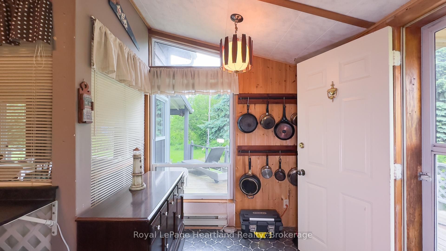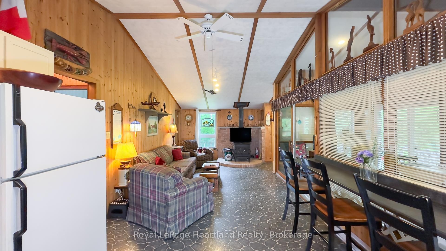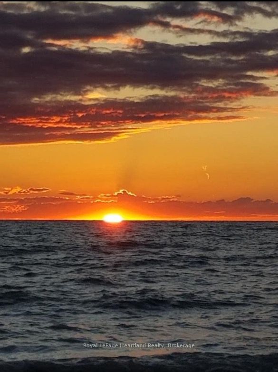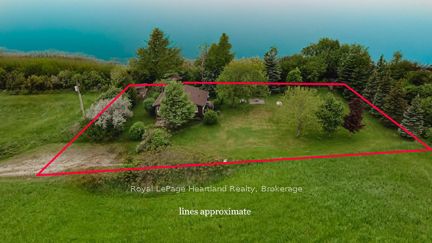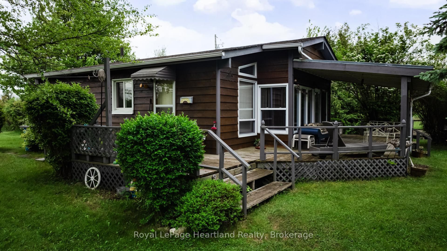
$649,900
Est. Payment
$2,482/mo*
*Based on 20% down, 4% interest, 30-year term
Listed by Royal LePage Heartland Realty
Detached•MLS #X12104074•New
Room Details
| Room | Features | Level |
|---|---|---|
Living Room 5.82 × 4.69 m | Open Concept | Ground |
Dining Room 4.69 × 3.44 m | Combined w/Dining | Ground |
Kitchen 4.69 × 3.44 m | Combined w/Kitchen | Ground |
Primary Bedroom 3.47 × 3.11 m | WindowCloset | Ground |
Bedroom 2 3.47 × 2.37 m | Window | Ground |
Bedroom 3 3.47 × 2.28 m | Window | Ground |
Client Remarks
This 3 bedroom lakeside cottage is the Falcon model of the Viceroy brand of home. With over a half an acre of property at the end of Huron St there is excellent privacy and the sandy beaches of Port Albert to enjoy. The cottage was built in 1989, and there is a drilled well and septic system servicing the property. New Hot Water tank. It's a classic open concept layout with vaulted ceilings and a west facing enclosed sunporch along with a covered deck. Amazing Sunset Views!
About This Property
35 Huron Street, Ashfield Colborne Wawanosh, N7A 3X9
Home Overview
Basic Information
Walk around the neighborhood
35 Huron Street, Ashfield Colborne Wawanosh, N7A 3X9
Shally Shi
Sales Representative, Dolphin Realty Inc
English, Mandarin
Residential ResaleProperty ManagementPre Construction
Mortgage Information
Estimated Payment
$0 Principal and Interest
 Walk Score for 35 Huron Street
Walk Score for 35 Huron Street

Book a Showing
Tour this home with Shally
Frequently Asked Questions
Can't find what you're looking for? Contact our support team for more information.
See the Latest Listings by Cities
1500+ home for sale in Ontario

Looking for Your Perfect Home?
Let us help you find the perfect home that matches your lifestyle
