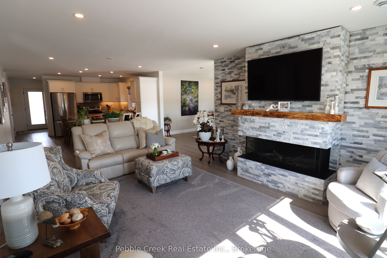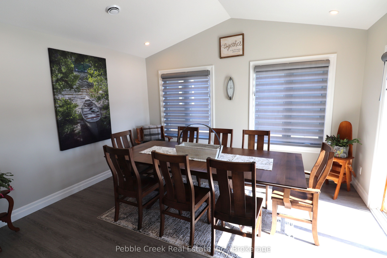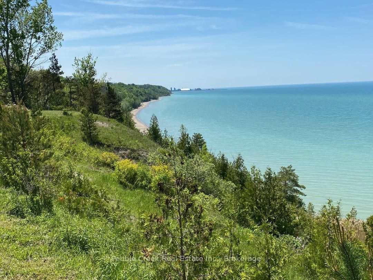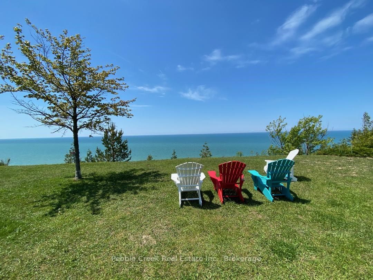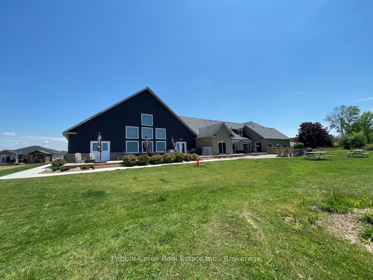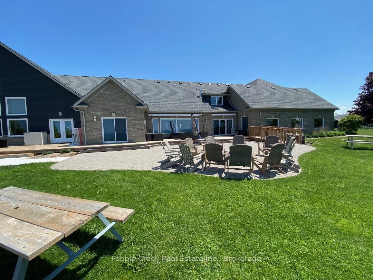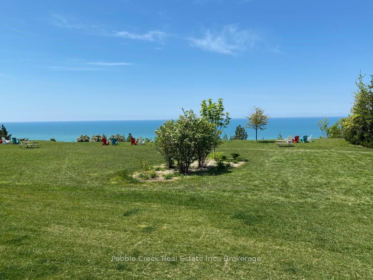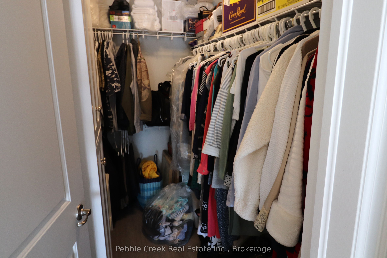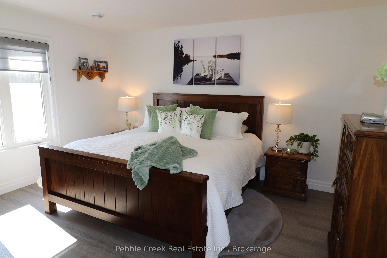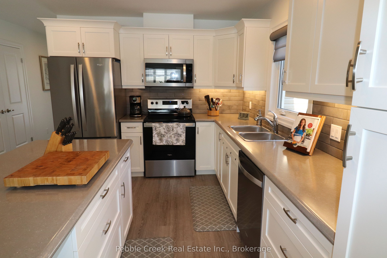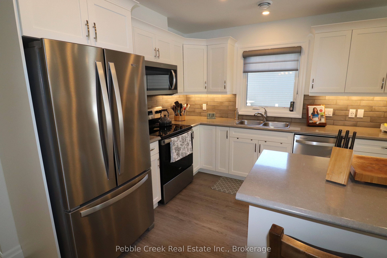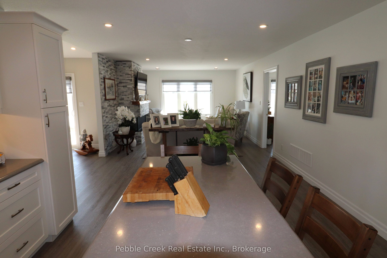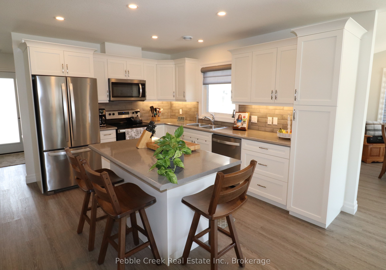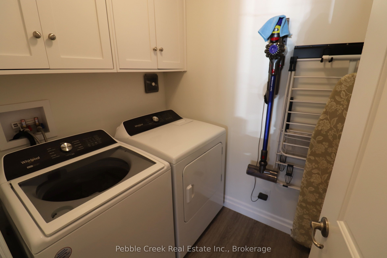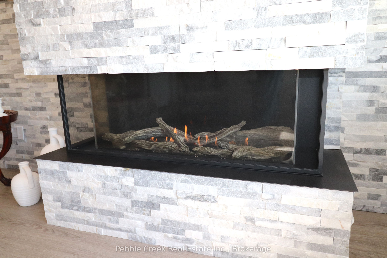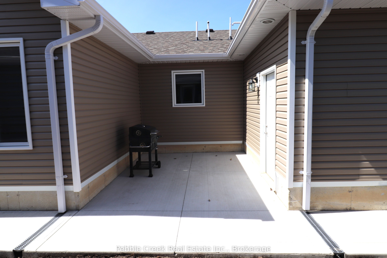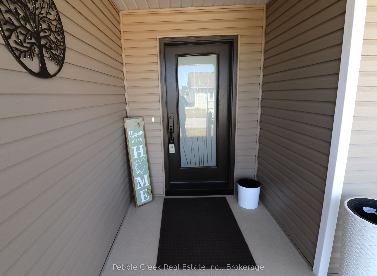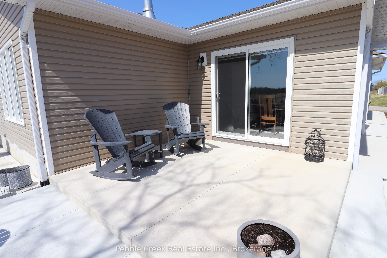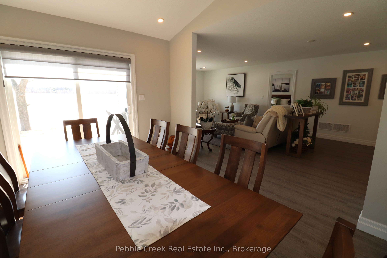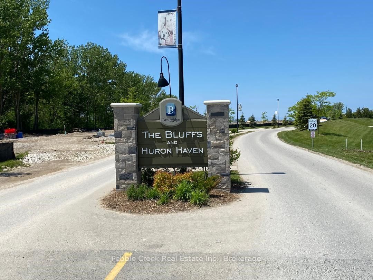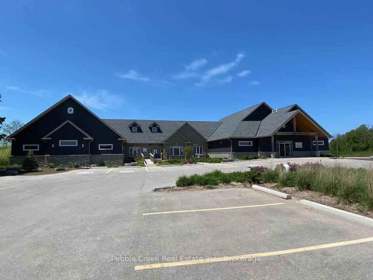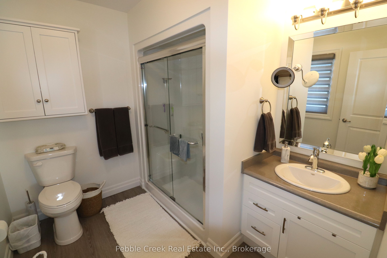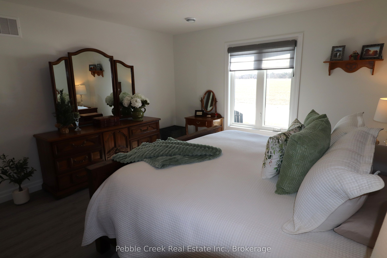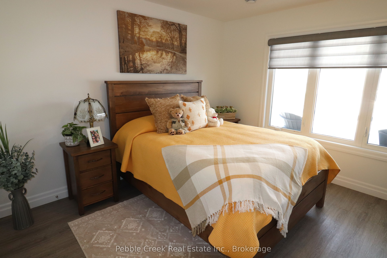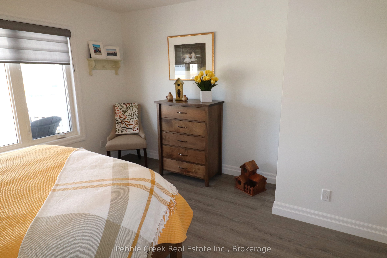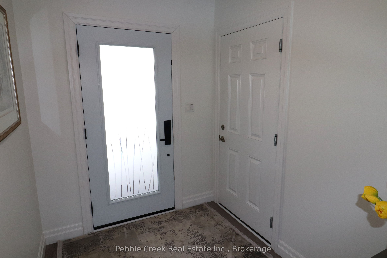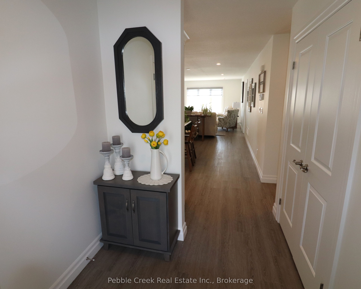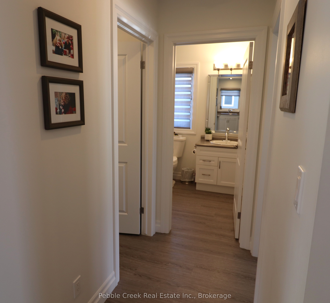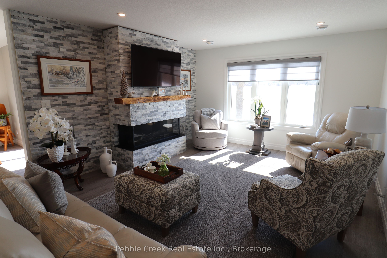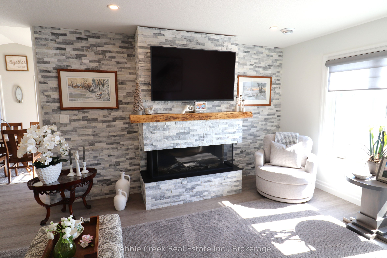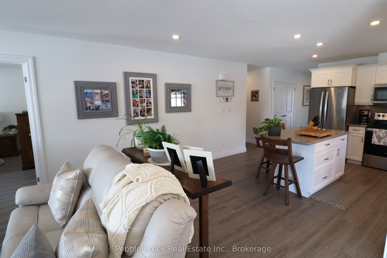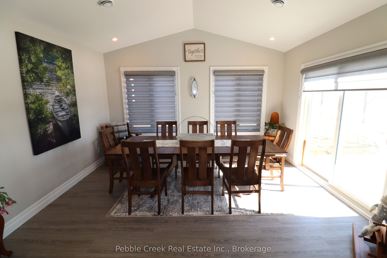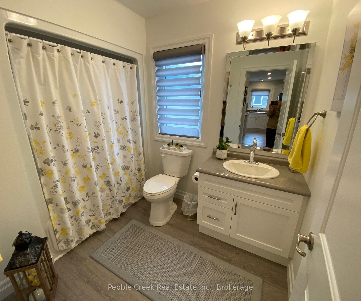
$539,900
Est. Payment
$2,062/mo*
*Based on 20% down, 4% interest, 30-year term
Listed by Pebble Creek Real Estate Inc.
Detached•MLS #X12014778•Price Change
Room Details
| Room | Features | Level |
|---|---|---|
Kitchen 4.19 × 4.04 m | Main | |
Dining Room 4.24 × 3.28 m | Main | |
Living Room 4.16 × 3.55 m | Main | |
Primary Bedroom 4.52 × 4.06 m | Main | |
Bedroom 2 4.47 × 4.06 m | Main |
Client Remarks
Wow! This beautiful home is situated on a premium outside lot in The Bluffs at Huron! Just imagine the lifestyle, living along the shores of Lake Huron, close to shopping and fantastic golf courses along with your own private community recreation center complete with library, party rooms, sauna and indoor pool! This incredible bungalow offers 1455 sq feet with an extensive list of upgrades and is an absolute pleasure to show! Features include a large custom kitchen with center island, pantry and upgraded appliances. The living room boasts a luxury 3 sided Urbana gas fireplace surrounded by wall-to-wall custom tiles. The sunroom sports a cathedral ceiling and patio doors leading to a wrap around concrete patio and a panoramic view of the countryside! The large primary bedroom features a walk-in closet and 3 pc ensuite bath. At the other end of the home there is a spacious guest room, 4pc bath and laundry room. Premium window coverings and upgraded light fixtures are also prevalent throughout. The front entrance door has recently been upgraded as well and includes a 3 point locking system for the ultimate in durability and security. Additional features include in-floor radiant heating along with a gas furnace offering forced air heating and A/C. There is also an attached two car garage and an attractive concrete pathway leading to the back of the home. This home combines the ultimate in quality construction with a fabulous location!
About This Property
215 Lake Breeze Drive, Ashfield Colborne Wawanosh, N7A 0C6
Home Overview
Basic Information
Walk around the neighborhood
215 Lake Breeze Drive, Ashfield Colborne Wawanosh, N7A 0C6
Shally Shi
Sales Representative, Dolphin Realty Inc
English, Mandarin
Residential ResaleProperty ManagementPre Construction
Mortgage Information
Estimated Payment
$0 Principal and Interest
 Walk Score for 215 Lake Breeze Drive
Walk Score for 215 Lake Breeze Drive

Book a Showing
Tour this home with Shally
Frequently Asked Questions
Can't find what you're looking for? Contact our support team for more information.
See the Latest Listings by Cities
1500+ home for sale in Ontario

Looking for Your Perfect Home?
Let us help you find the perfect home that matches your lifestyle
