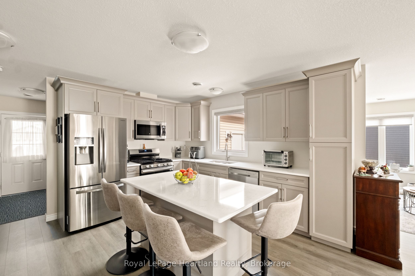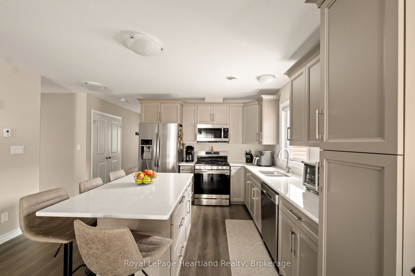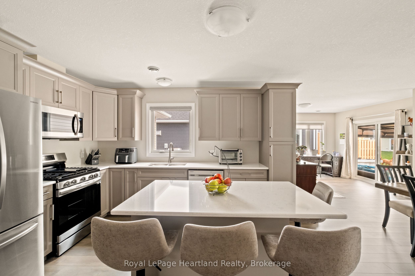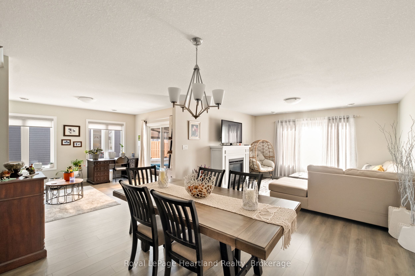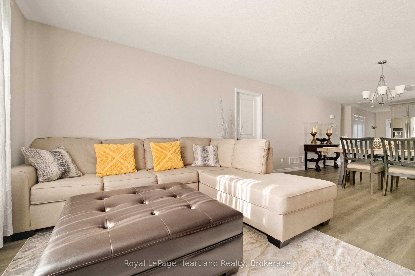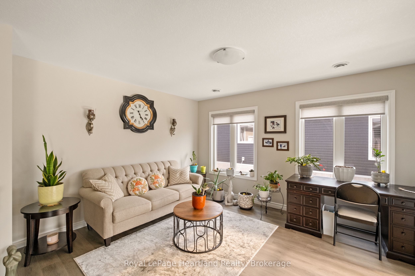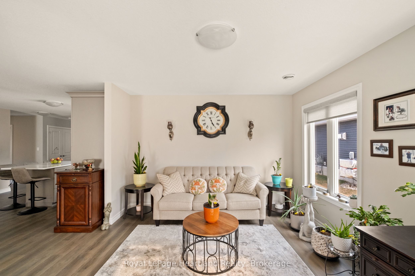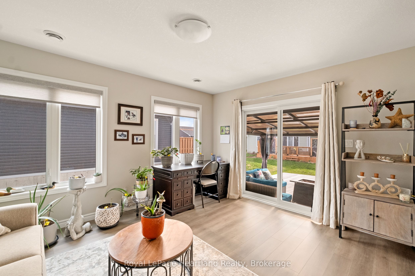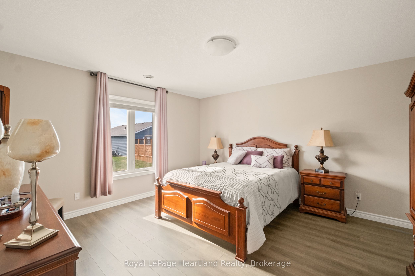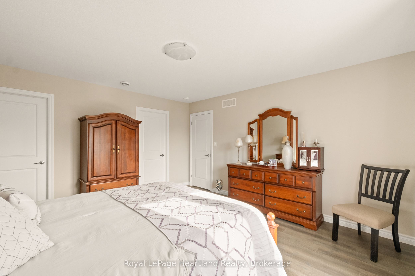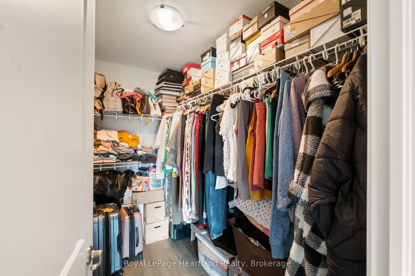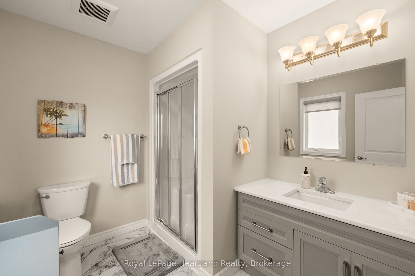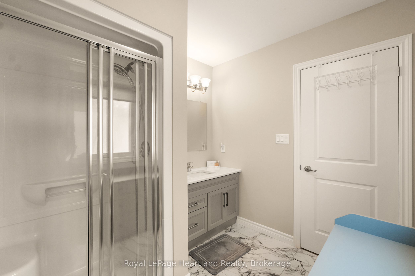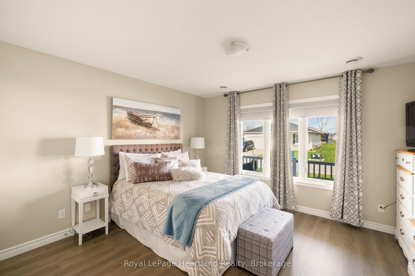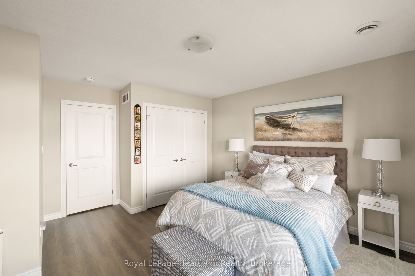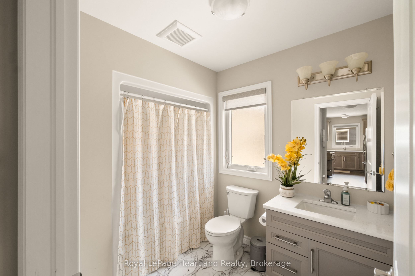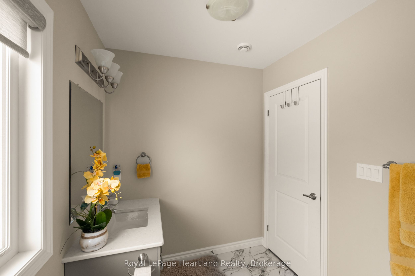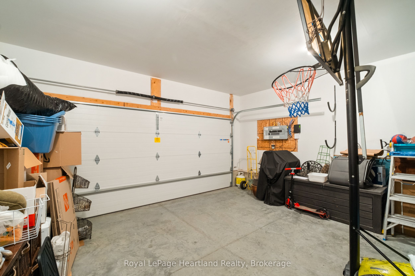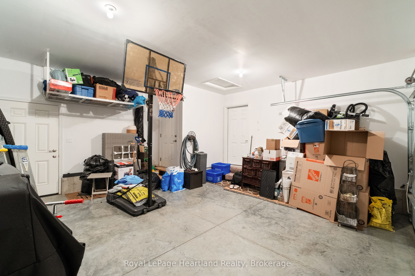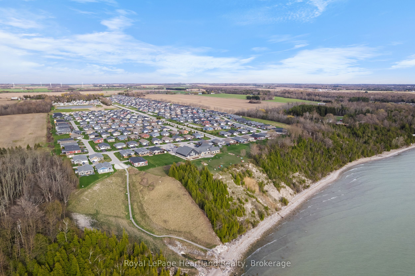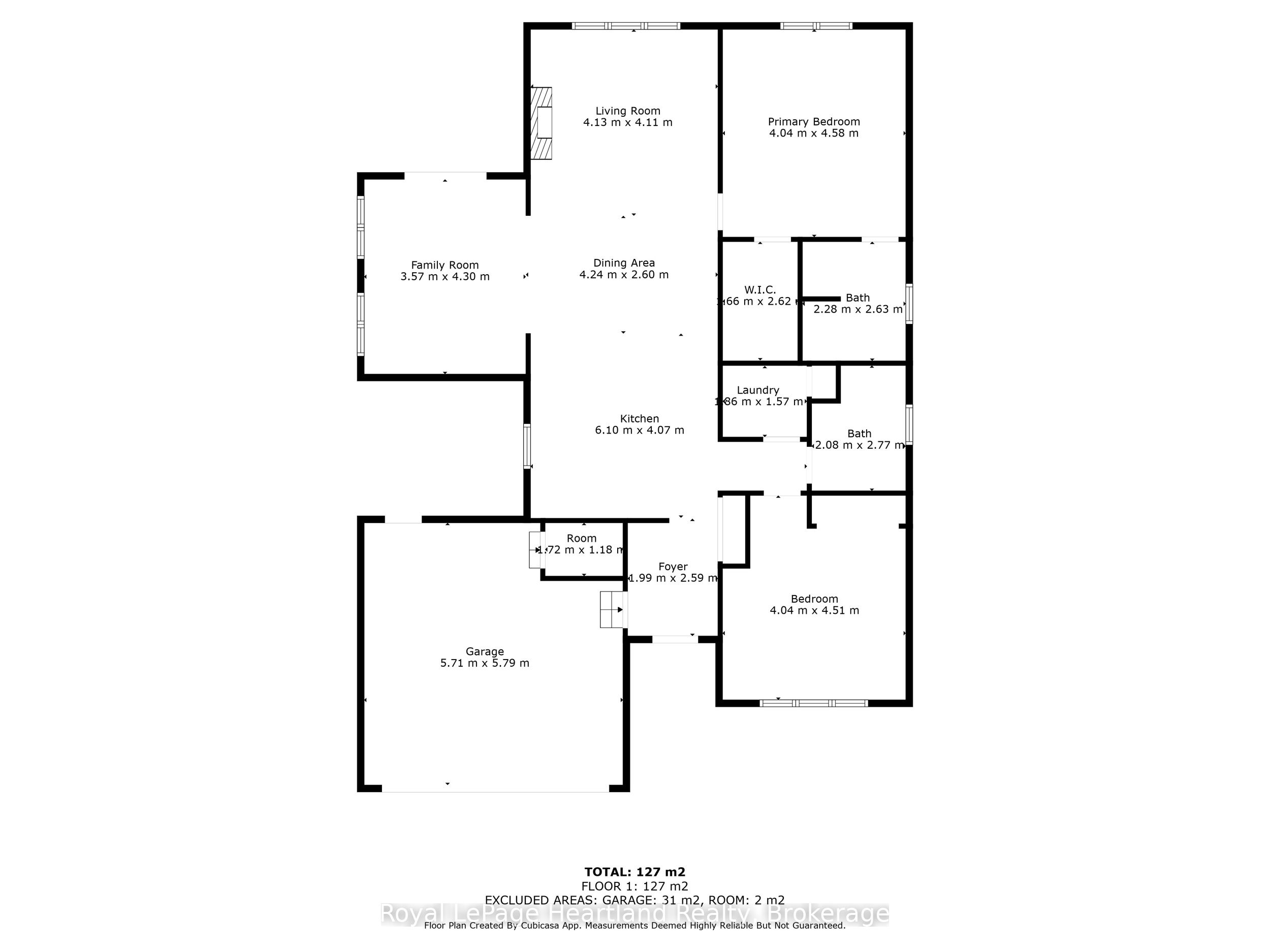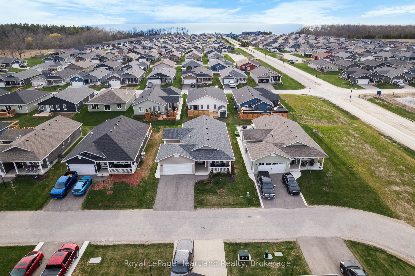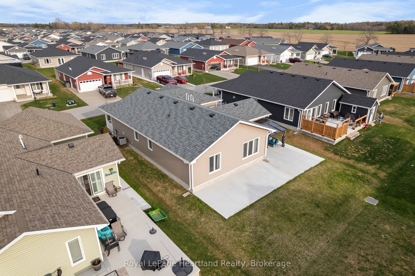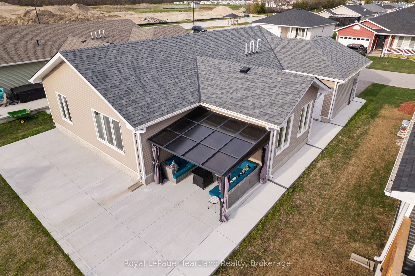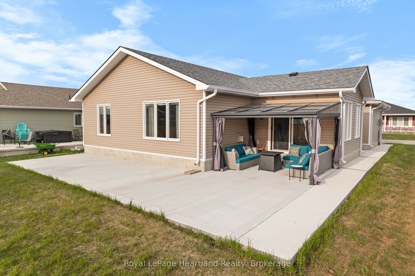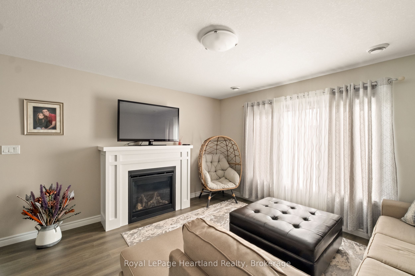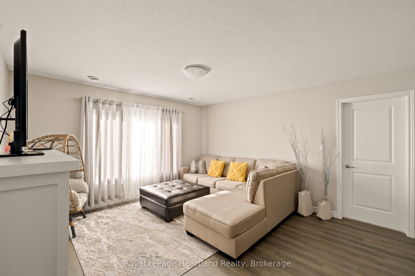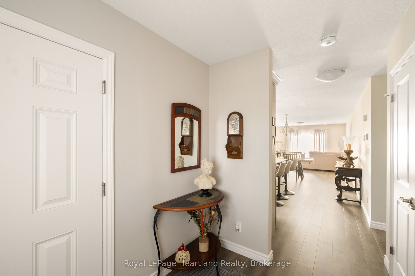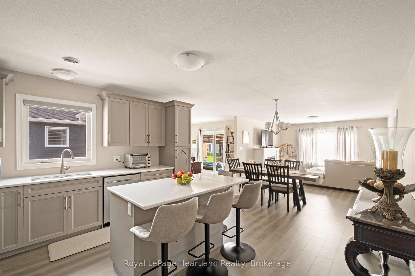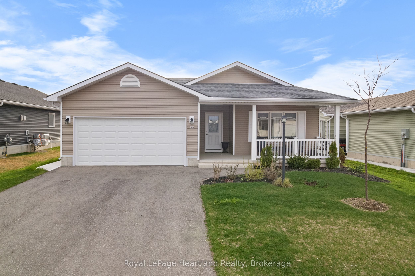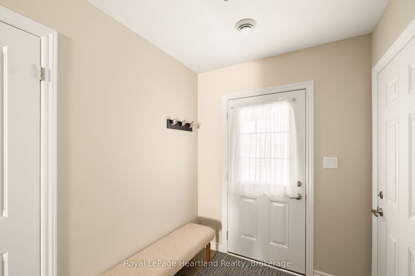
$559,900
Est. Payment
$2,138/mo*
*Based on 20% down, 4% interest, 30-year term
Listed by Royal LePage Heartland Realty
Other•MLS #X12116906•New
Included in Maintenance Fee:
None
Room Details
| Room | Features | Level |
|---|---|---|
Bedroom 4.04 × 4.51 m | Main | |
Primary Bedroom 4.04 × 4.58 m | Main | |
Living Room 4.13 × 4.11 m | Main | |
Dining Room 4.24 × 2.6 m | Main | |
Kitchen 4 × 4.07 m | Main |
Client Remarks
Step into a home that celebrates the art of outdoor living at The Bluffs at Huron! Built just four short years ago, with an established wraparound patio this home is designed for connection and relaxation. Create your own outdoor zones from cozy lounge spaces to a vibrant dining area shaded by a state of the art retractable gazebo. Inside this thoughtfully upgraded Lakeside with Sunroom model, the second-largest floorplan in the community, modern bohemian style meets everyday comfort. Heated floors, a gas fireplace, quartz countertops, a laundry room sink, a sun-drenched bonus room, and a kitchen made for serious cooks (and serious hosts) set this home apart. Gas stove, custom pantry, and stylish finishes just to name a few of the differences that elevate this home above the rest. A small, manageable land footprint means just enough outdoor space to socialize without the upkeep of a large yard ideal for those who want to spend more time enjoying life.Your predictable monthly payments cover the land lease, property taxes, and water making budgeting simple and stress-free. Here, you're surrounded by like-minded retirees who appreciate a social, active lifestyle without sacrificing privacy or independence. Designed for those who are ready to downsize without giving up comfort, community, or connection, this is aspirational living with soul perfect for the next chapter you've been dreaming of. Stroll the lakefront, dive into the pool, meet neighbours at the clubhouse, or join a game on the brand-new pickleball courts. A new off-leash dog park, and sunsets that never get old, seal the deal. Call for your personalized viewing today.
About This Property
140 LAKE BREEZE Drive, Ashfield Colborne Wawanosh, N7A 0C6
Home Overview
Basic Information
Amenities
BBQs Allowed
Club House
Communal Waterfront Area
Exercise Room
Indoor Pool
Party Room/Meeting Room
Walk around the neighborhood
140 LAKE BREEZE Drive, Ashfield Colborne Wawanosh, N7A 0C6
Shally Shi
Sales Representative, Dolphin Realty Inc
English, Mandarin
Residential ResaleProperty ManagementPre Construction
Mortgage Information
Estimated Payment
$0 Principal and Interest
 Walk Score for 140 LAKE BREEZE Drive
Walk Score for 140 LAKE BREEZE Drive

Book a Showing
Tour this home with Shally
Frequently Asked Questions
Can't find what you're looking for? Contact our support team for more information.
See the Latest Listings by Cities
1500+ home for sale in Ontario

Looking for Your Perfect Home?
Let us help you find the perfect home that matches your lifestyle
