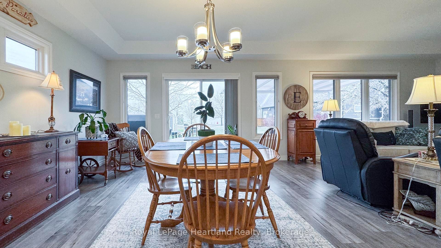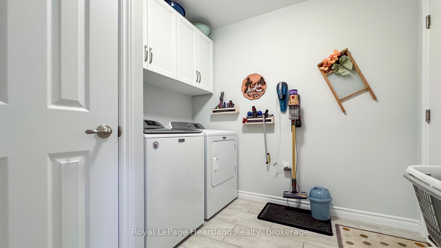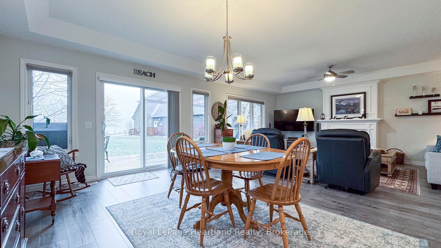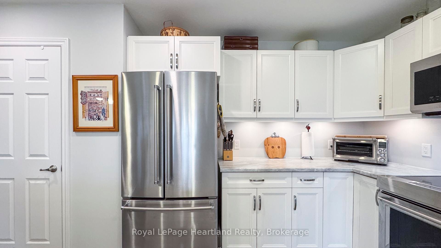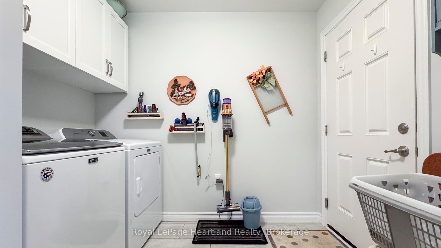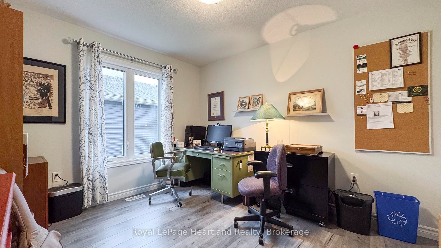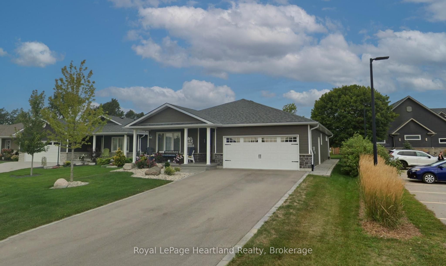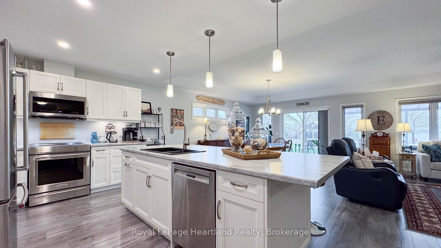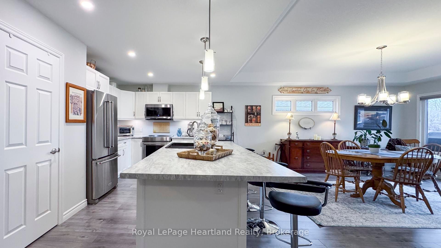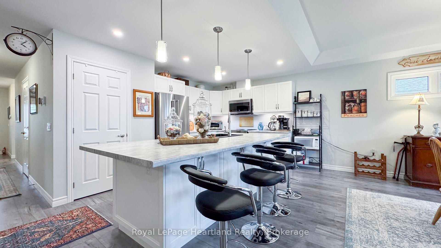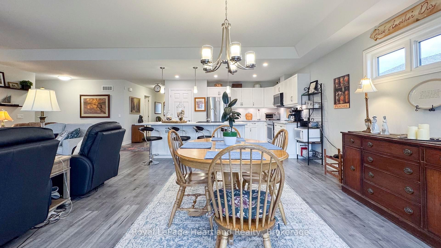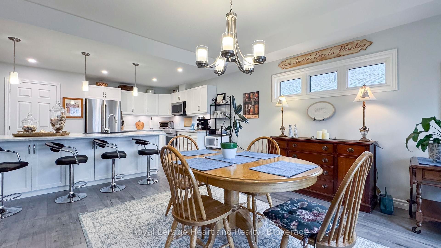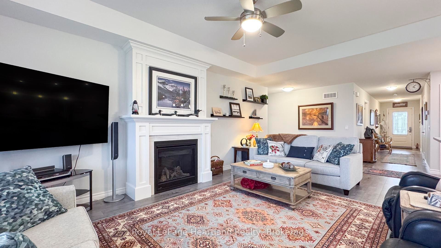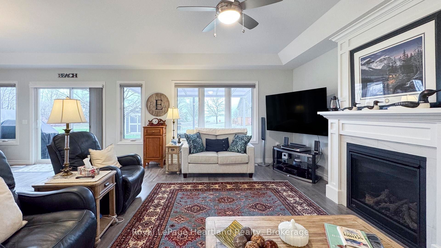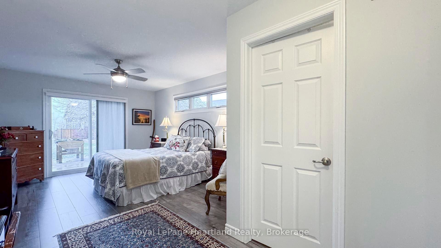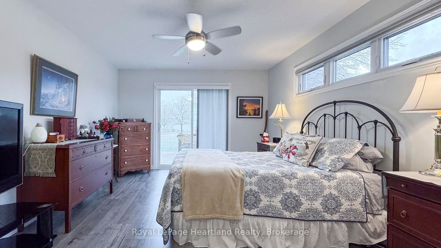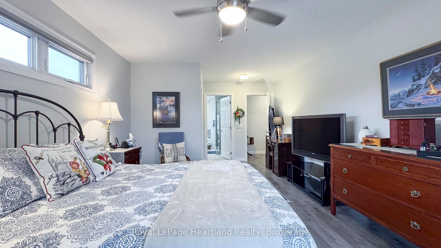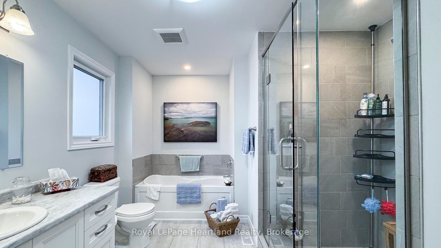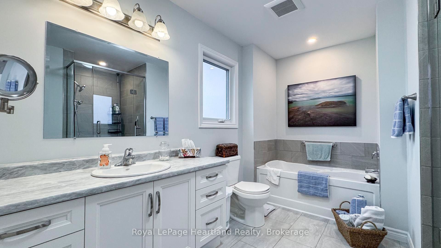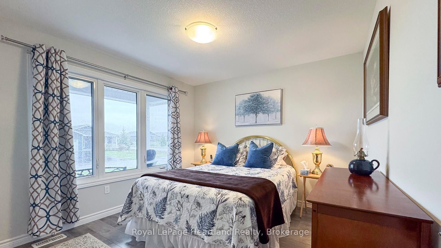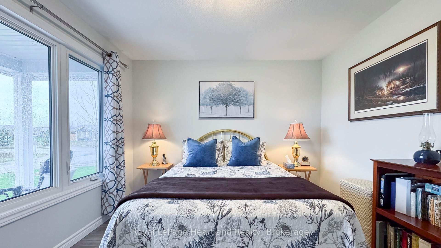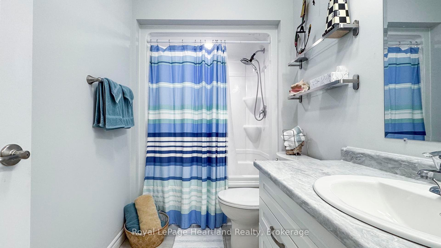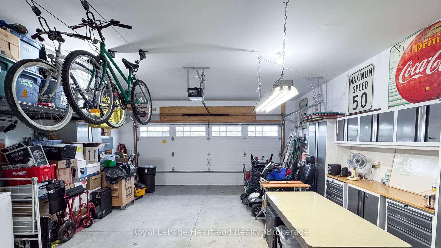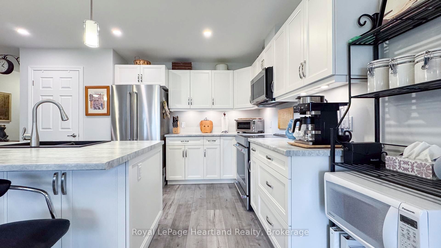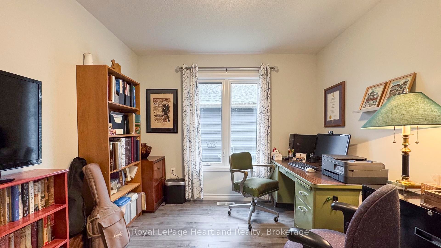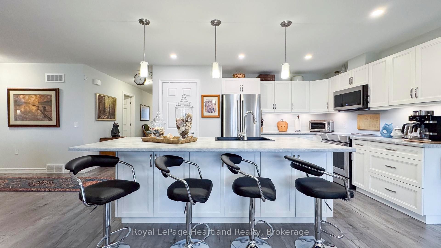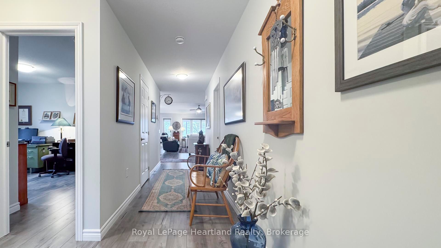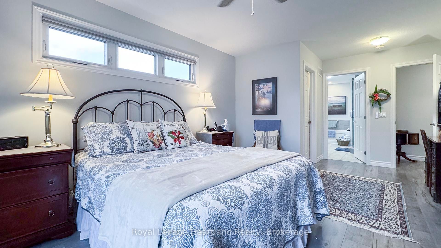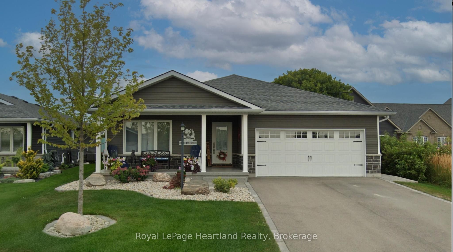
$839,900
Est. Payment
$3,208/mo*
*Based on 20% down, 4% interest, 30-year term
Listed by Royal LePage Heartland Realty
Leasehold Condo•MLS #X12063063•New
Included in Maintenance Fee:
Common Elements
Room Details
| Room | Features | Level |
|---|---|---|
Bedroom 4.26 × 3.26 m | Main | |
Dining Room 4.39 × 4.41 m | Main | |
Kitchen 4.39 × 3.92 m | Main | |
Living Room 3.69 × 7.6 m | Main | |
Primary Bedroom 3.71 × 6.29 m | Main | |
Bedroom 4.25 × 3.55 m | Main |
Client Remarks
Discover this extraordinary lakeview home, just minutes north of Goderich, offering a unique crawl space that is not available in the new phases of the Bluffs. The Phoenix model, nestled within the 55+ community along the stunning shores of Lake Huron, boasts breathtaking views of the lakes famous sunsets. With over $80,000 in upgrades, this home is a true gem. Featuring an open concept layout with 1,764 square feet of main floor living space, the interior is highlighted by a stunning tray ceiling and a cozy gas fireplace, creating an inviting atmosphere. Enjoy picturesque lake views from the living, dining, and primary bedroom, ensuring that your'e always connected to the beauty of your surroundings. This rare model includes 3 spacious bedrooms, 2 bathrooms, a laundry room, and a double car garage, all enhanced with upgraded interior lighting, flooring, kitchen cabinets, and much more. Start your day with morning coffee on your covered front porch, soaking in the sunrise, and unwind in the evening on your lakeview deck, watching the sun dip below the horizon. The Bluffs community offers direct beach access, just a 2-minute walk from your front door, as well as an incredible clubhouse that is unmatched in southwestern Ontario. This impressive 8,000 square foot facility features an indoor pool and countless amenities for your enjoyment.
About This Property
13 Lakebreeze Drive, Ashfield Colborne Wawanosh, N7A 0C1
Home Overview
Basic Information
Walk around the neighborhood
13 Lakebreeze Drive, Ashfield Colborne Wawanosh, N7A 0C1
Shally Shi
Sales Representative, Dolphin Realty Inc
English, Mandarin
Residential ResaleProperty ManagementPre Construction
Mortgage Information
Estimated Payment
$0 Principal and Interest
 Walk Score for 13 Lakebreeze Drive
Walk Score for 13 Lakebreeze Drive

Book a Showing
Tour this home with Shally
Frequently Asked Questions
Can't find what you're looking for? Contact our support team for more information.
See the Latest Listings by Cities
1500+ home for sale in Ontario

Looking for Your Perfect Home?
Let us help you find the perfect home that matches your lifestyle
