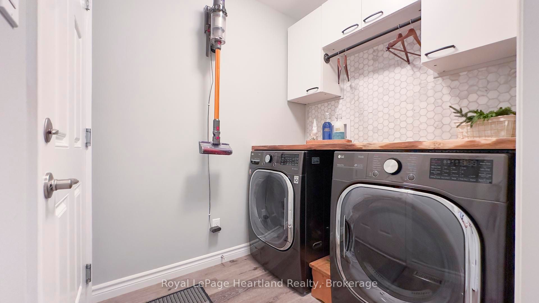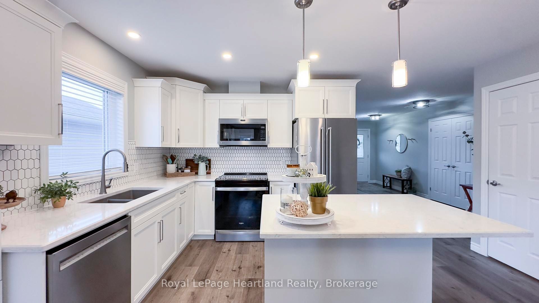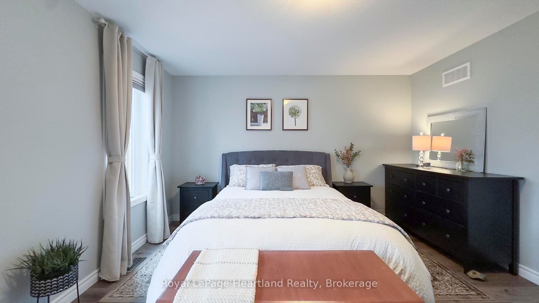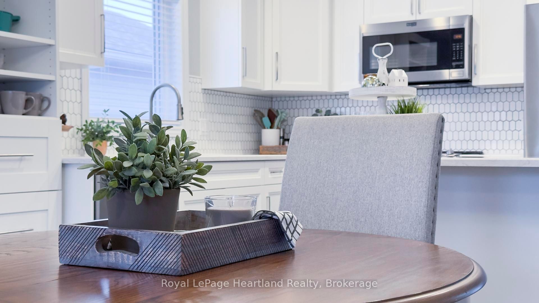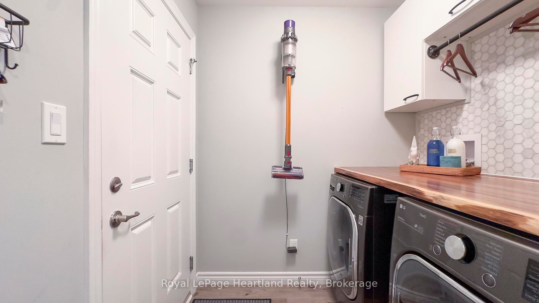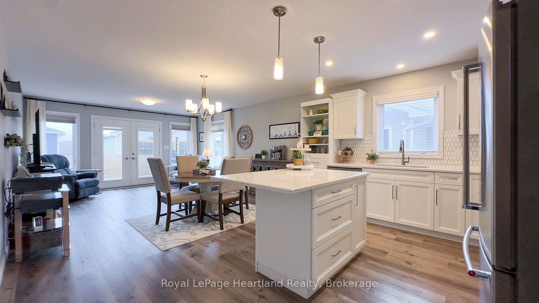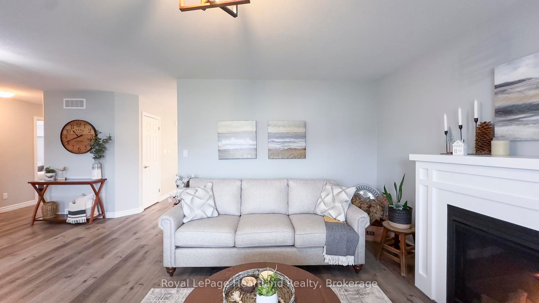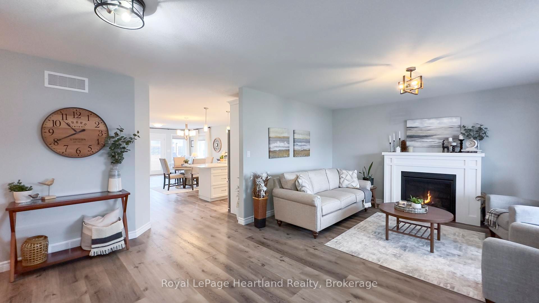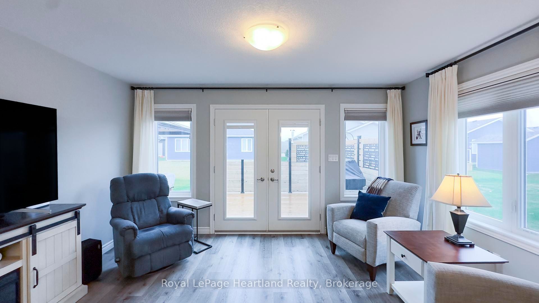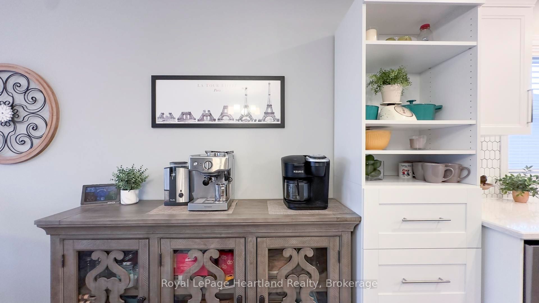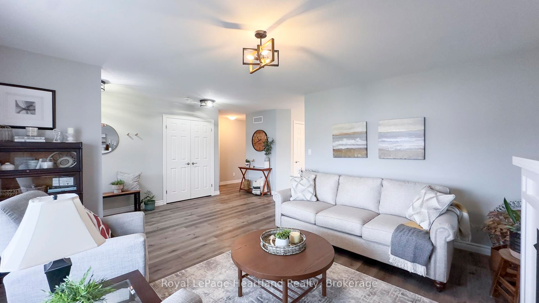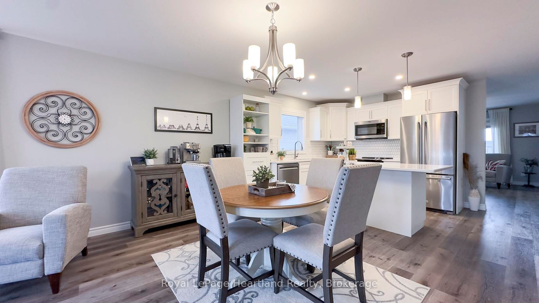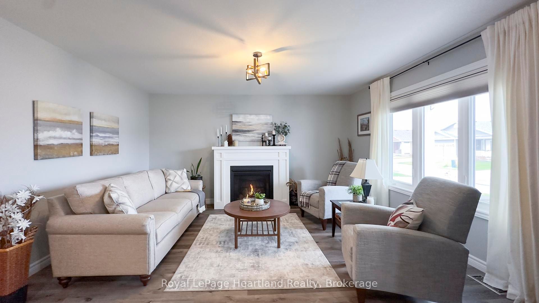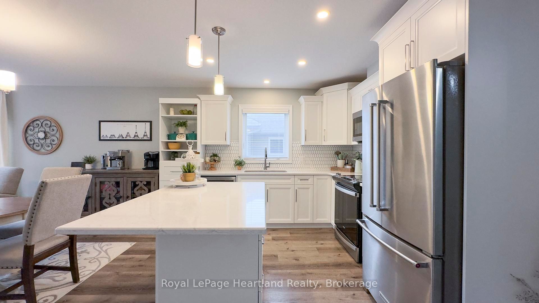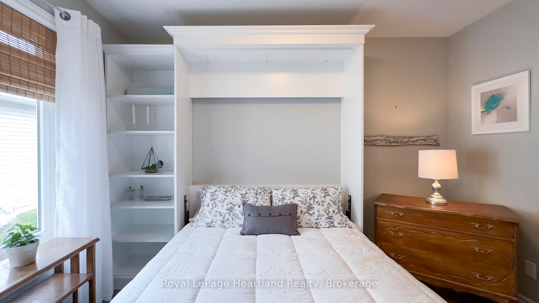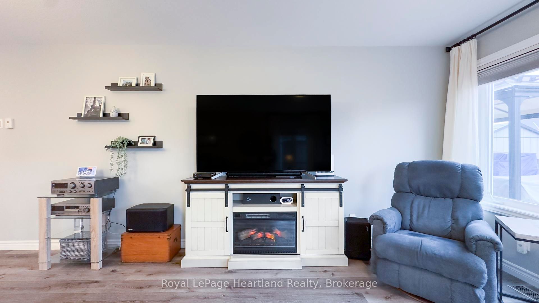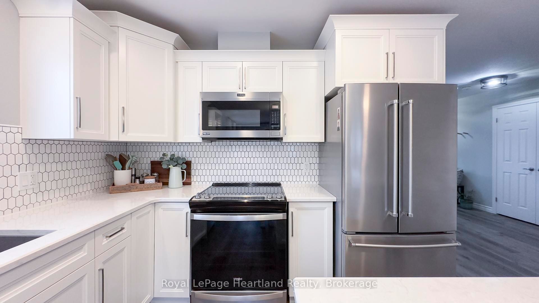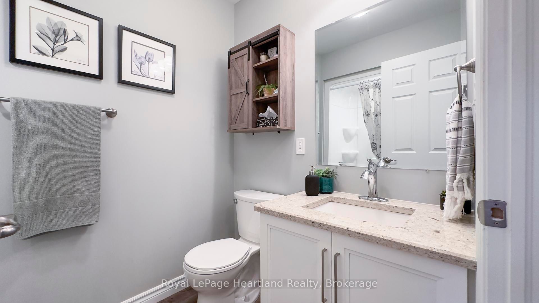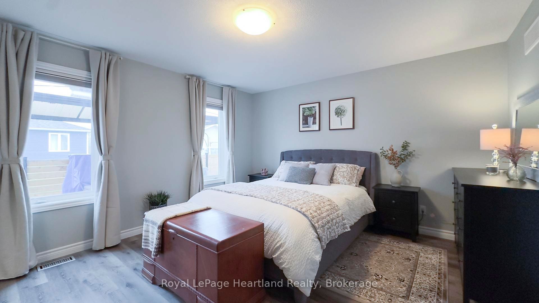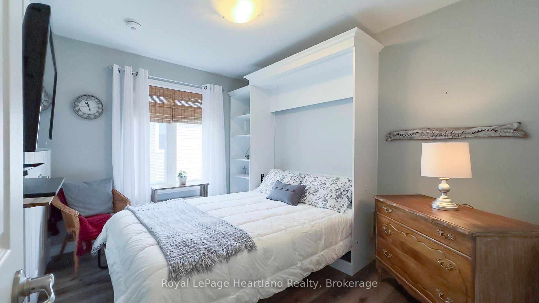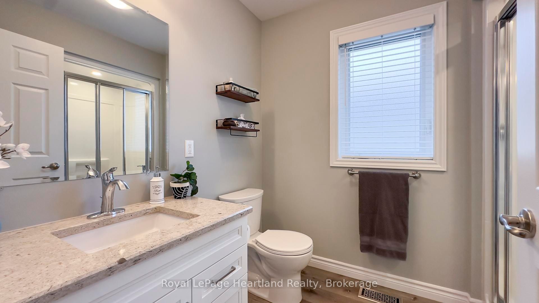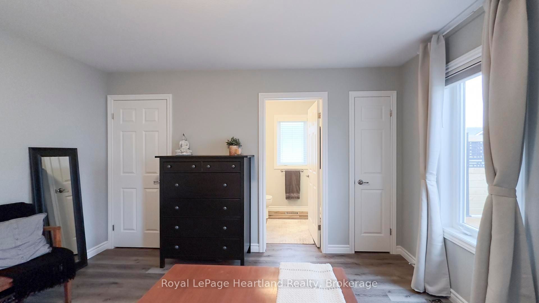
$475,900
Est. Payment
$1,818/mo*
*Based on 20% down, 4% interest, 30-year term
Listed by Royal LePage Heartland Realty
Other•MLS #X11988715•New
Included in Maintenance Fee:
None
Room Details
| Room | Features | Level |
|---|---|---|
Bedroom 3.45 × 2.72 m | Main | |
Dining Room 4.42 × 1.91 m | Main | |
Kitchen 4.7 × 3.51 m | Main | |
Living Room 4.42 × 4.55 m | Main | |
Living Room 4.42 × 3.3 m | Main | |
Primary Bedroom 4.34 × 4.01 m | Main |
Client Remarks
Located in the heart of a peaceful, established neighborhood, this classy Stormview Model was built in 2022 and shows like new! Meticulously maintained, this 2 bedroom, 2 bath home features a cozy living room with a gas fireplace, a well-appointed kitchen with quartz countertops, walk in pantry, and upgraded sink and appliances. Hunter Douglas window coverings add a touch of elegance throughout. Enjoy year-round comfort with central air, a water softener, and hot water on demand. The functional layout includes French doors leading to a 36' x 10' deck, complete with a gazebo, privacy screen, and a convenient gas line for your BBQ. The double attached garage features cabinetry and an automatic door opener, while a back yard shed on a concrete pad offers additional storage. A concrete walkway on the north side of the home connects the shed to the house for easy access. Underneath, a crawl space provides even more storage options. Living in The Bluffs means more than just a beautiful home it's a vibrant lifestyle! Meet new friends while enjoying countless amenities, a clubhouse with activities like cards, darts, and fitness classes. Stay active in the gym or indoor pool, and marvel at breathtaking Lake Huron sunsets. Nearby golf courses, trails, marinas and the charming town of Goderich add to the appeal. Don't miss your chance to be part of The Bluffs on Lake Huron!
About This Property
103 HURON HEIGHTS Drive, Ashfield Colborne Wawanosh, N7A 0C1
Home Overview
Basic Information
Walk around the neighborhood
103 HURON HEIGHTS Drive, Ashfield Colborne Wawanosh, N7A 0C1
Shally Shi
Sales Representative, Dolphin Realty Inc
English, Mandarin
Residential ResaleProperty ManagementPre Construction
Mortgage Information
Estimated Payment
$0 Principal and Interest
 Walk Score for 103 HURON HEIGHTS Drive
Walk Score for 103 HURON HEIGHTS Drive

Book a Showing
Tour this home with Shally
Frequently Asked Questions
Can't find what you're looking for? Contact our support team for more information.
See the Latest Listings by Cities
1500+ home for sale in Ontario

Looking for Your Perfect Home?
Let us help you find the perfect home that matches your lifestyle
