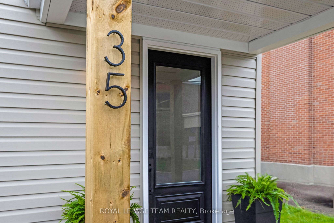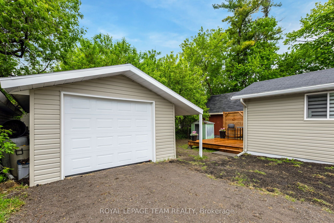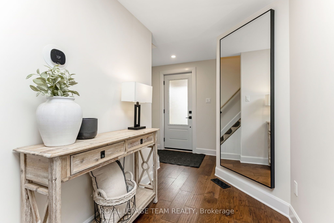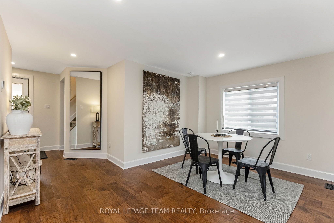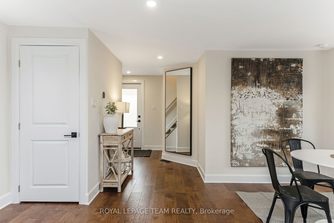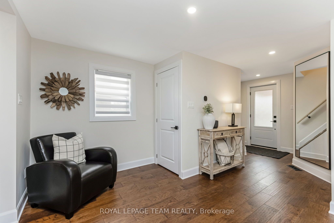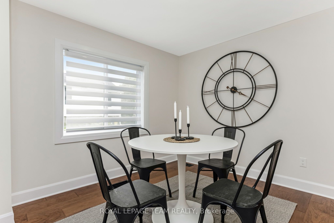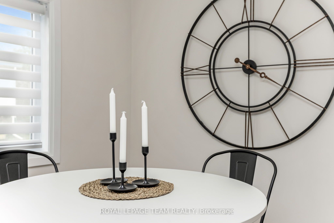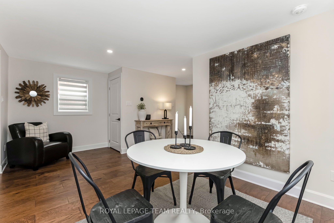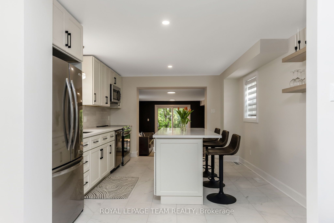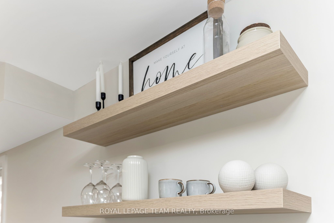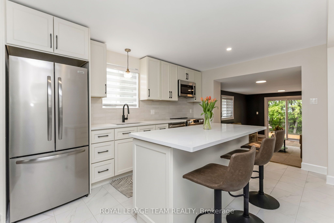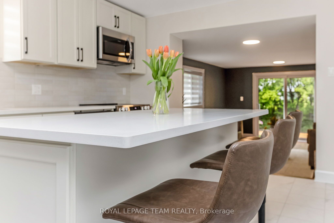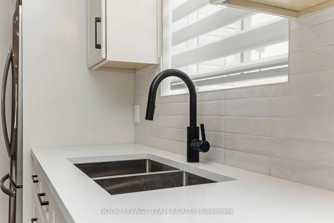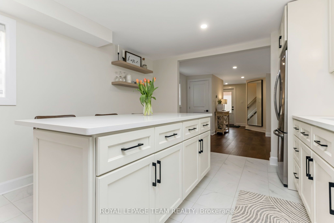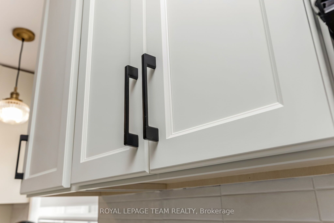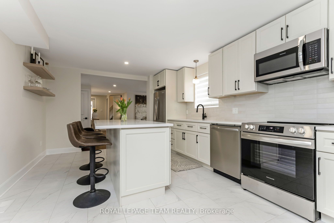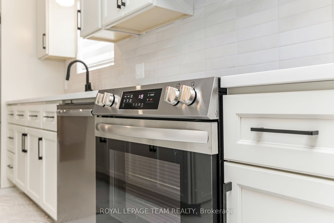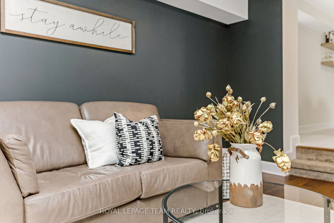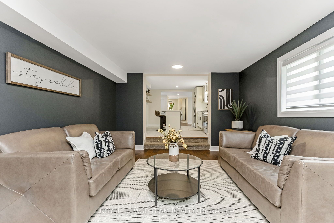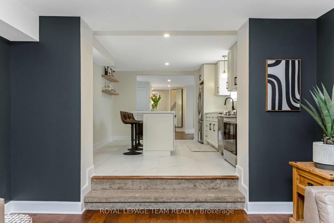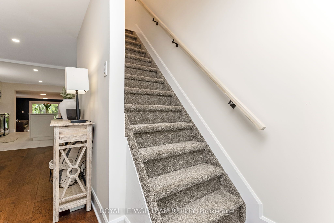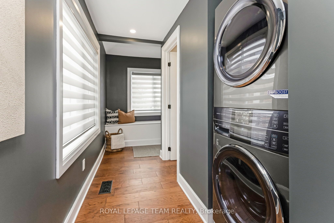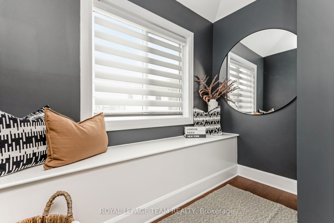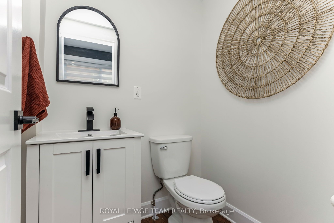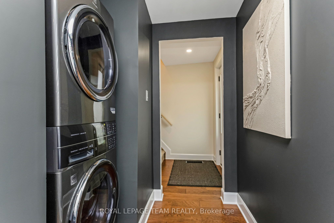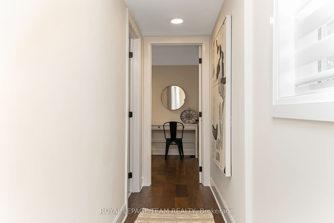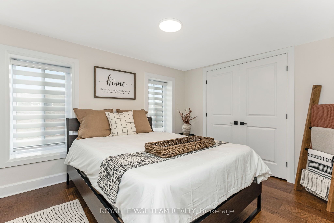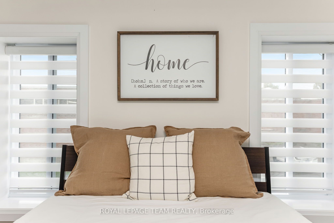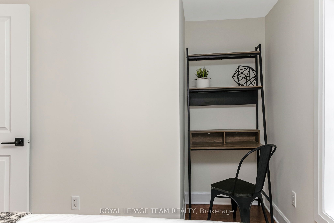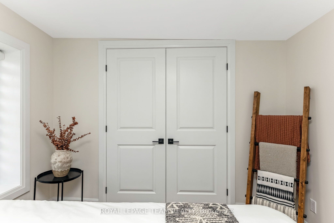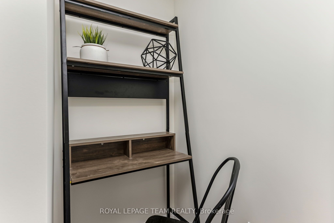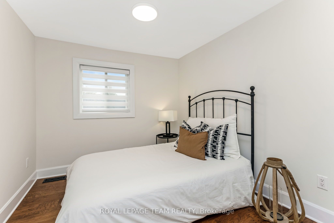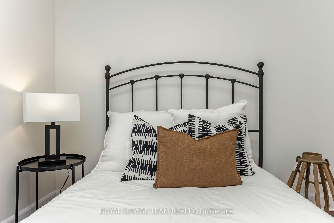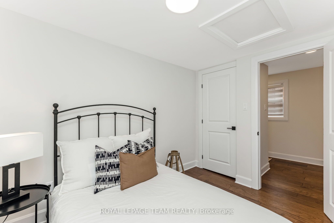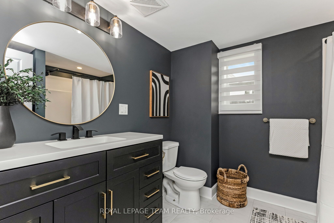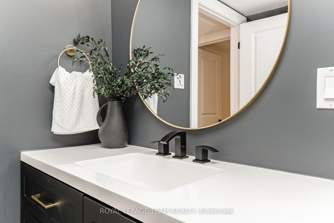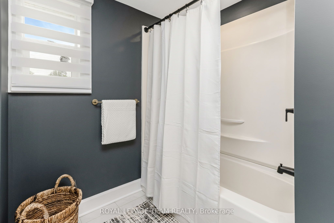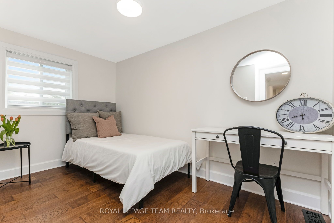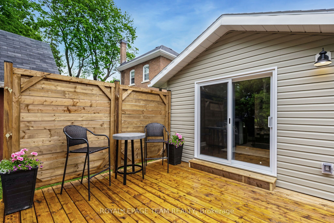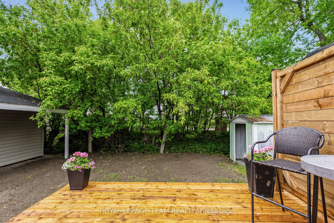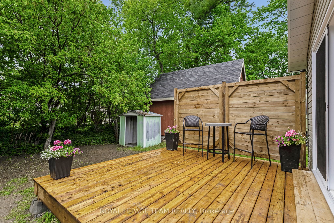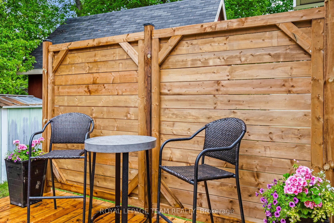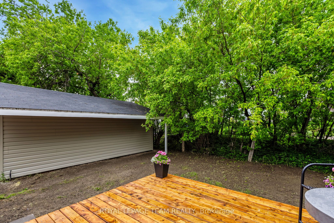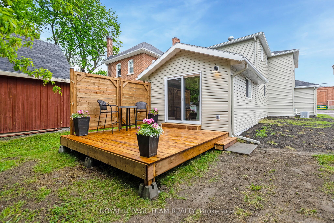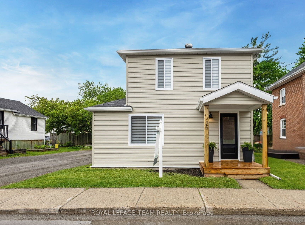
$529,900
Est. Payment
$2,024/mo*
*Based on 20% down, 4% interest, 30-year term
Listed by ROYAL LEPAGE TEAM REALTY
Detached•MLS #X12170723•Sold Conditional
Price comparison with similar homes in Arnprior
Compared to 5 similar homes
-6.7% Lower↓
Market Avg. of (5 similar homes)
$567,740
Note * Price comparison is based on the similar properties listed in the area and may not be accurate. Consult licences real estate agent for accurate comparison
Room Details
| Room | Features | Level |
|---|---|---|
Living Room 5.1 × 3.5 m | Hardwood Floor | Main |
Kitchen 4.6 × 3.5 m | Centre Island | Main |
Dining Room 5.2 × 3 m | Hardwood Floor | Main |
Primary Bedroom 4.5 × 3.1 m | Second | |
Bedroom 2 3.1 × 2.6 m | Second | |
Bedroom 3 3.5 × 2.7 m | Second |
Client Remarks
Where small town charm meets luxury lifestyle, this completely transformed 2-storey home in the heart of Arnprior offers the ultimate turnkey experience, just 25 mins from Kanata. Every inch has been meticulously reimagined w/ upscale finishes & modern convenience in mind, delivering a refined living space w/ zero compromises. From the moment you arrive, the curb appeal stuns showcasing all-new siding, a refreshed garage, a classic covered front step + a brand-new backyard deck w/ privacy wall, tailor-made for summer lounging & weekend entertaining. With lane parking for 4 & a detached garage, functionality is just as impressive as the style. Inside, a sun-drenched open-concept design unfolds w/ seamless front-to-back flow. The dining area, bathed in nat. light, opens into a chef-worthy kitchen feat. gleaming quartz counters, centre island w/ seating, crisp white cabinetry, & new s/s appliances.The adjacent living room extends effortlessly to the private rear yard, blending comfort & luxury for easy indoor-outdoor living. A custom-designed mudroom w/ laundry & a stylish powder room elevate the main floor's everyday functionality. Upstairs, hardwood floors carry throughout. The sleeping quarters boast 3 bedrooms + a luxe full bath offering moody vibes w/ designer tile, a sophisticated vanity & elegant finishes. This home has been upgraded from top to bottom: new windows, doors, trim, lighting + a brand-new furnace provide peace of mind & lasting value. Step outside and you're immersed in the best of Arnprior: stroll to parks, trails, school & boutique shops & restaurants of the historic downtown core. Whether you're starting fresh, scaling down, or upgrading to a lifestyle of ease & elegance, this exceptional home is ready to welcome you. Don't wait, this gem won't last long!
About This Property
35 Edward Street, Arnprior, K7S 2X3
Home Overview
Basic Information
Walk around the neighborhood
35 Edward Street, Arnprior, K7S 2X3
Shally Shi
Sales Representative, Dolphin Realty Inc
English, Mandarin
Residential ResaleProperty ManagementPre Construction
Mortgage Information
Estimated Payment
$0 Principal and Interest
 Walk Score for 35 Edward Street
Walk Score for 35 Edward Street

Book a Showing
Tour this home with Shally
Frequently Asked Questions
Can't find what you're looking for? Contact our support team for more information.
See the Latest Listings by Cities
1500+ home for sale in Ontario

Looking for Your Perfect Home?
Let us help you find the perfect home that matches your lifestyle
