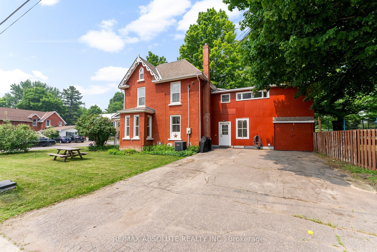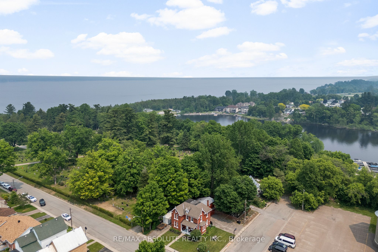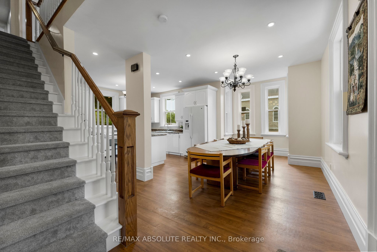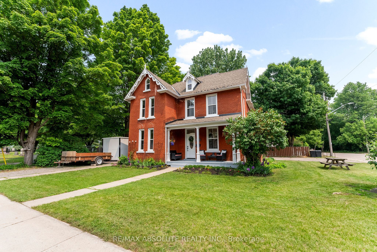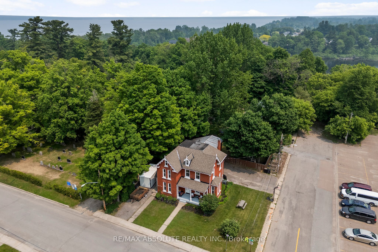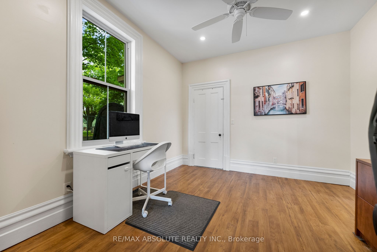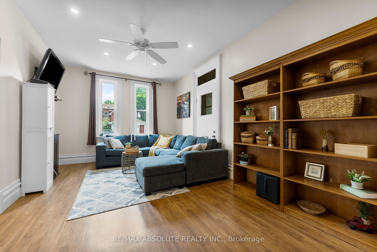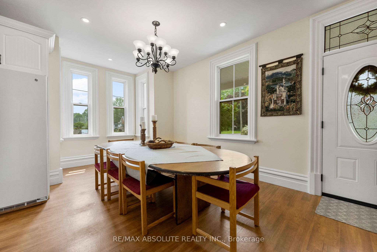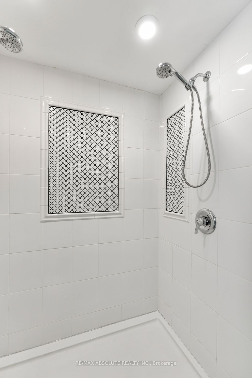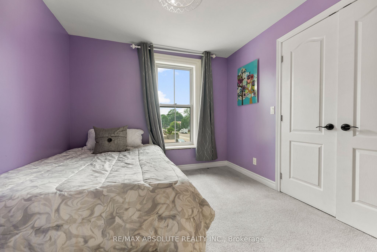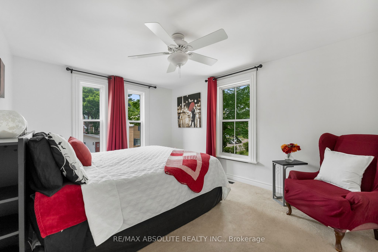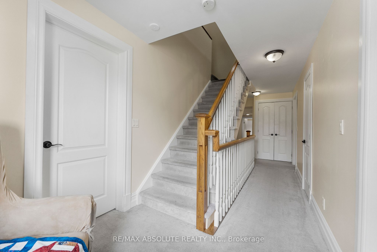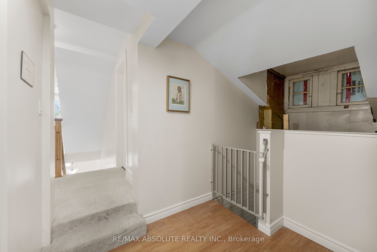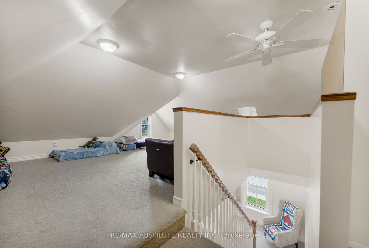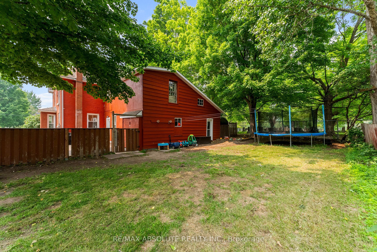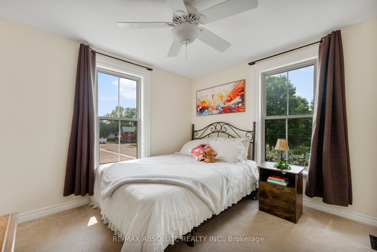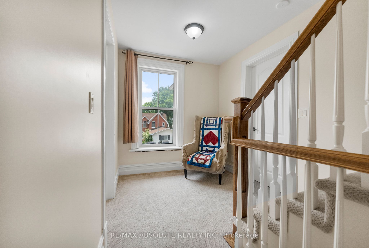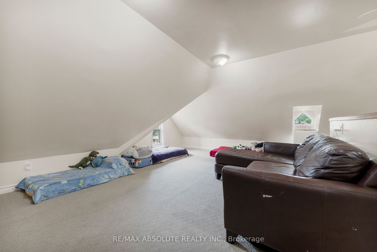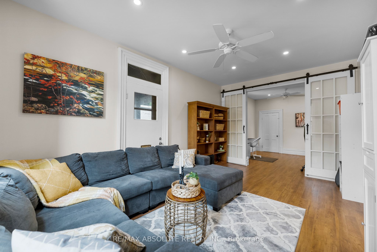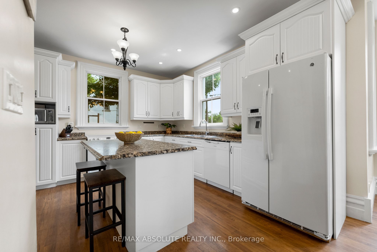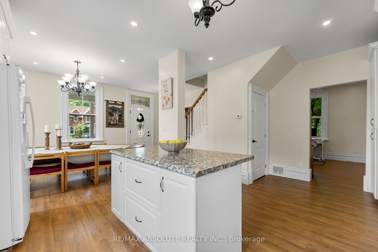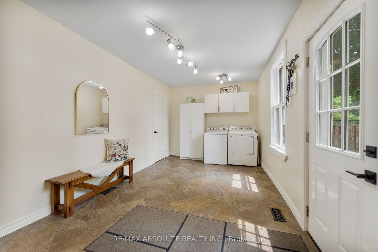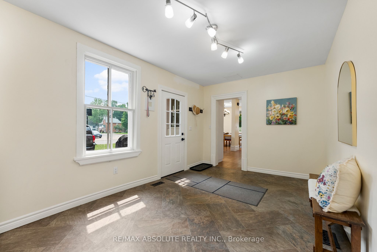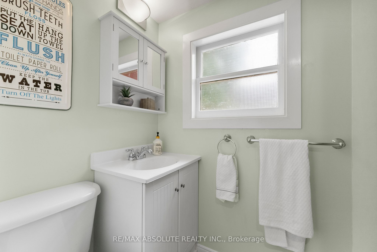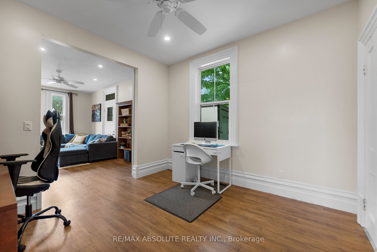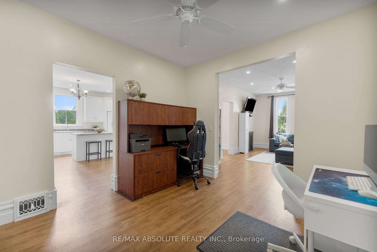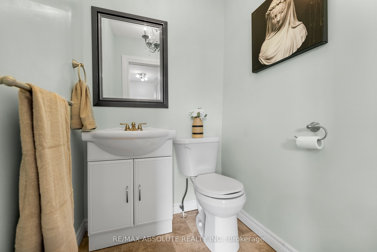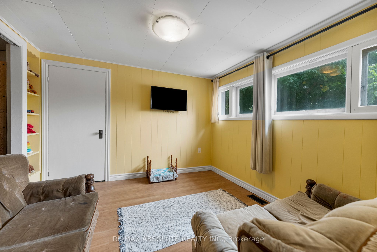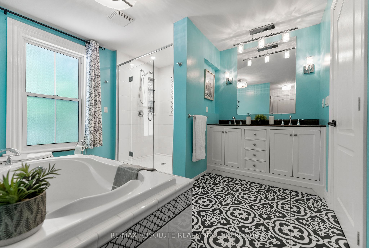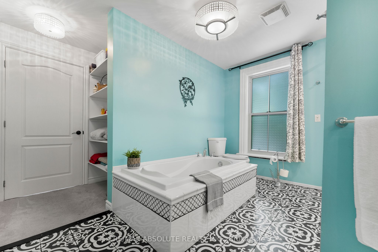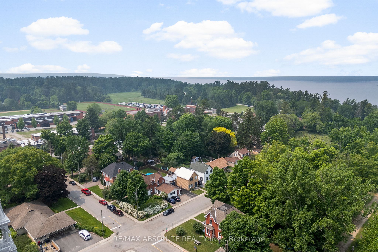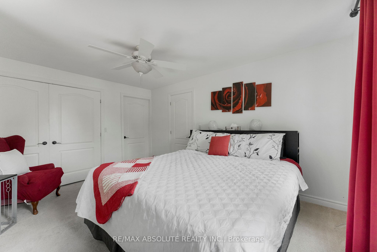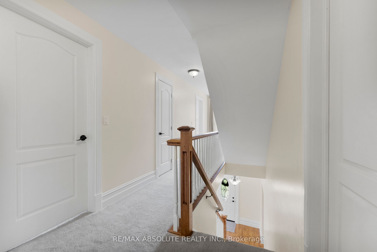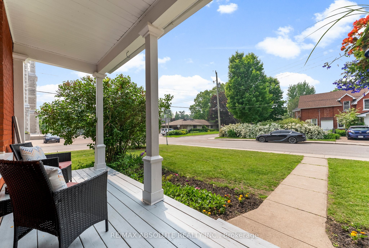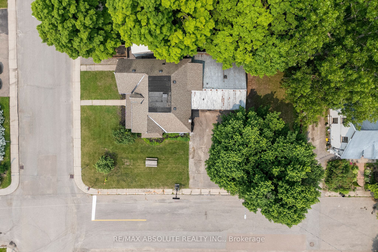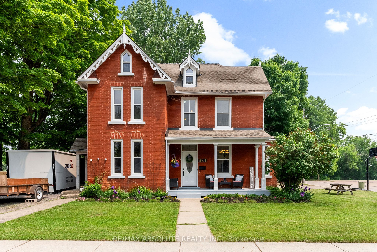
$669,900
Est. Payment
$2,559/mo*
*Based on 20% down, 4% interest, 30-year term
Listed by RE/MAX ABSOLUTE REALTY INC.
Detached•MLS #X12205046•New
Price comparison with similar homes in Arnprior
Compared to 1 similar home
-10.1% Lower↓
Market Avg. of (1 similar homes)
$744,900
Note * Price comparison is based on the similar properties listed in the area and may not be accurate. Consult licences real estate agent for accurate comparison
Room Details
| Room | Features | Level |
|---|---|---|
Dining Room 3.6576 × 3.048 m | Main | |
Kitchen 3.9624 × 3.9624 m | Main | |
Living Room 5.1816 × 3.048 m | Main | |
Bedroom 3.048 × 2.7432 m | Second | |
Bedroom 3.048 × 3.048 m | Second | |
Primary Bedroom 3.048 × 4.2672 m | Second |
Client Remarks
A little bit of history with contemporary charm ! Nestled in Arnprior's historic district, this beautifully renovated 3-storey century home blends old-world charm with modern convenience. Once home to some of the town's earliest founders, this neighbourhood is rich in heritage and community spirit. Renovated sun filled kitchen/dining area with white cabinets & vinyl "wood look alike" quality flooring. Formal living room with barn doors to what could be a formal dining room (currently used as an office). Main floor boasts 9 ft ceilings and bright windows. Convenient laundry/mud room with powder room and door to second driveway. Good sized primary bedroom with walk in closet and cheater door to amazing 4 piece bath with double shower, heated floors & a soaker tub! The second floor offers 3 more bedrooms (one is currently being used as a "play room). A "back staircase" is not currently being used but can be opened up. 3rd floor was renovated in 2016......it has a two piece bath....and can be adapted to suit your needs. Shed at the rear of the house has two storage areas with attics above for extra storage. Upgrades in the last 10 years include: all electrical & plumbing, gas furnace, A/C, hot water on demand, custom windows, main bath. While away the afternoon on the beautiful front verandah or take a stroll down to the park on the Ottawa River! Enjoy an easy 30 minute commute to Kanata. Walk to downtown Arnprior with its restaurants, shopping, library, museum, coffee shops, parks, beach, schools and a highly accredited hospital ! 24 hour notice for showings is appreciated! Come and see this unique home and make it yours.....today !
About This Property
321 Albert Street, Arnprior, K7S 2M8
Home Overview
Basic Information
Walk around the neighborhood
321 Albert Street, Arnprior, K7S 2M8
Shally Shi
Sales Representative, Dolphin Realty Inc
English, Mandarin
Residential ResaleProperty ManagementPre Construction
Mortgage Information
Estimated Payment
$0 Principal and Interest
 Walk Score for 321 Albert Street
Walk Score for 321 Albert Street

Book a Showing
Tour this home with Shally
Frequently Asked Questions
Can't find what you're looking for? Contact our support team for more information.
See the Latest Listings by Cities
1500+ home for sale in Ontario

Looking for Your Perfect Home?
Let us help you find the perfect home that matches your lifestyle
