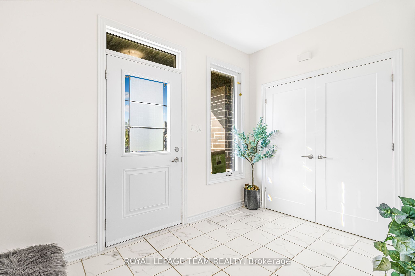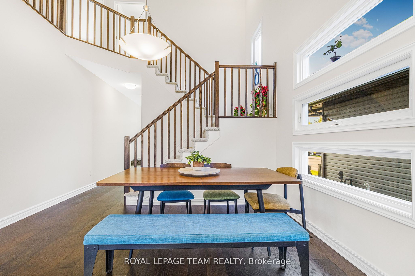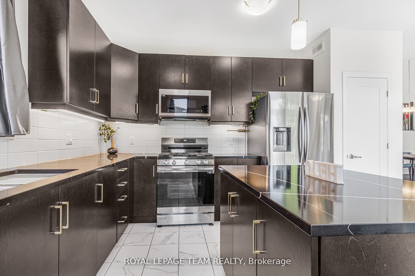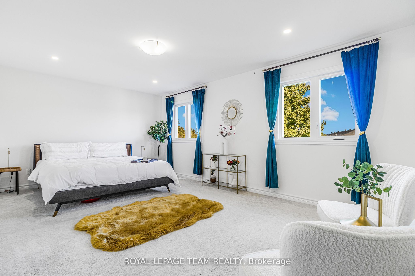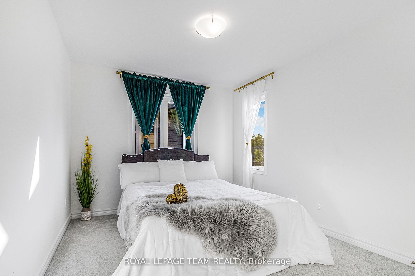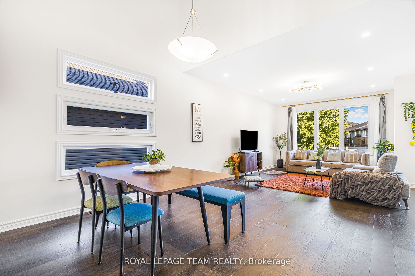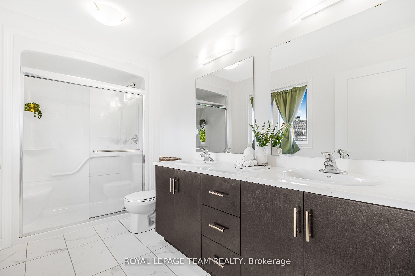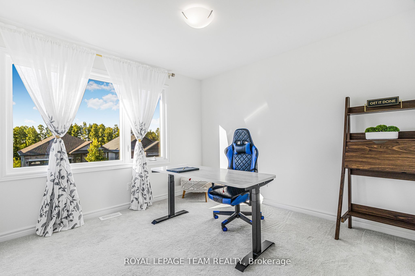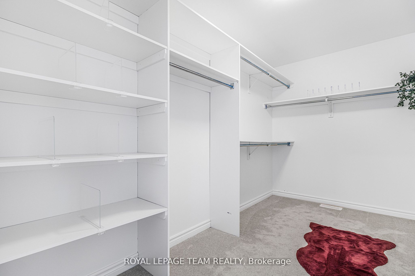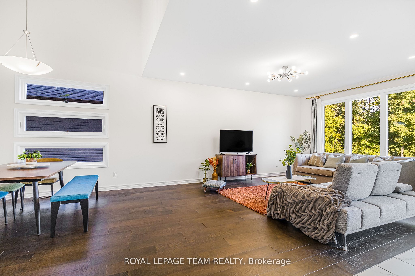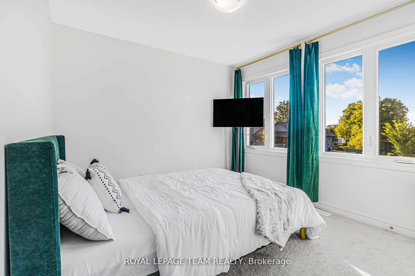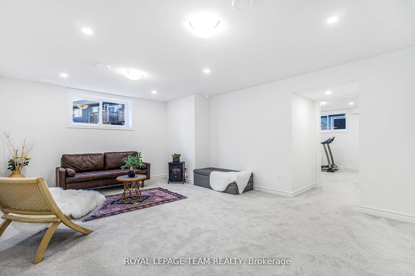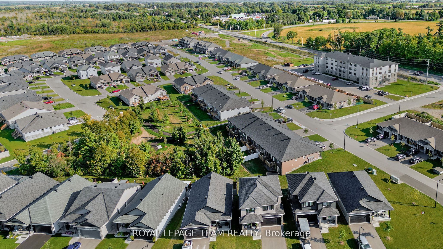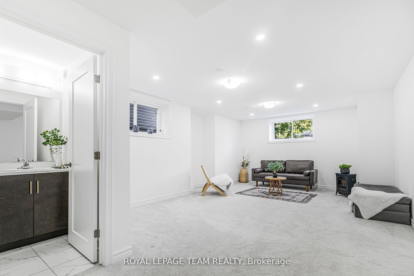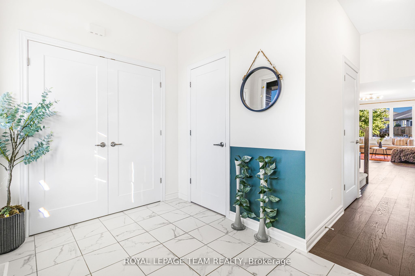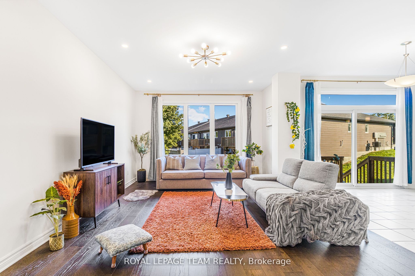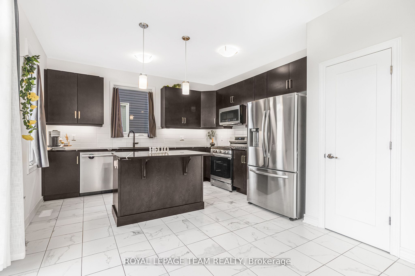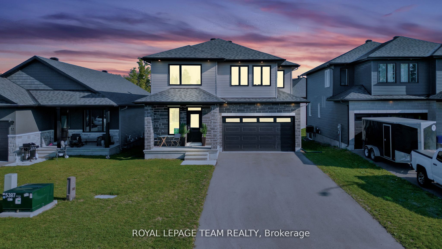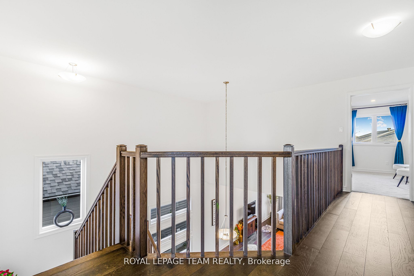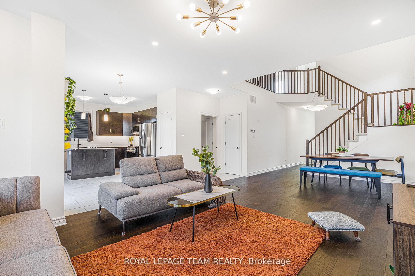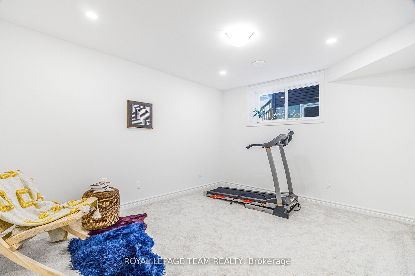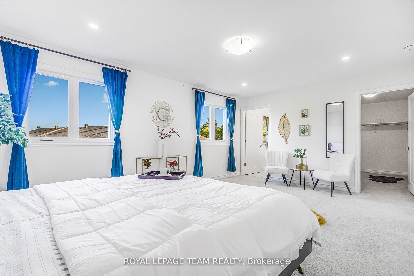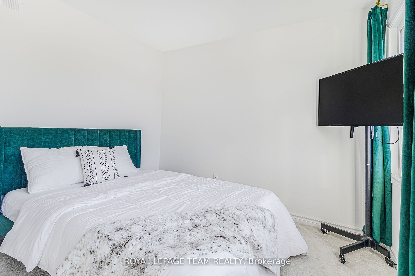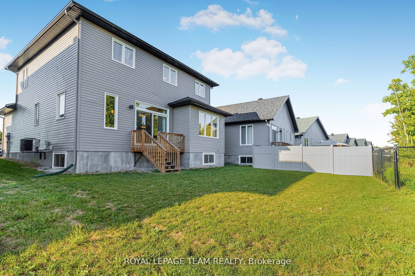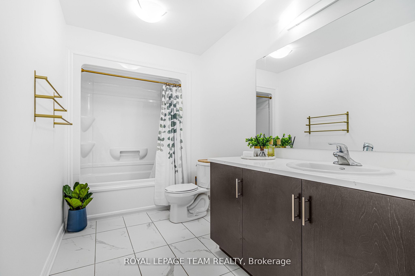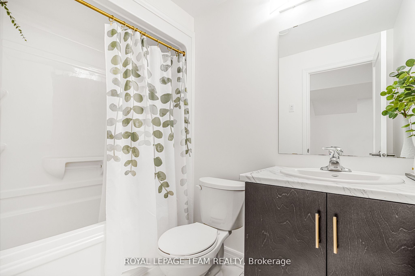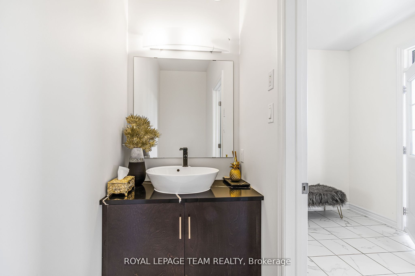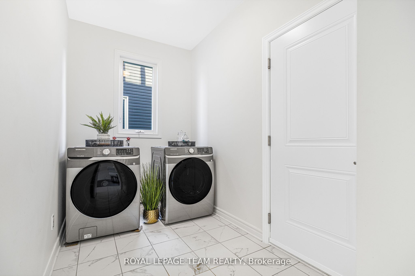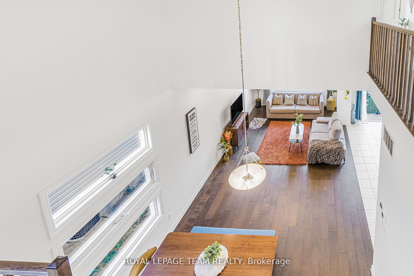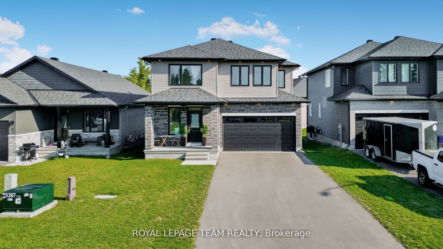
$749,990
Est. Payment
$2,864/mo*
*Based on 20% down, 4% interest, 30-year term
Listed by ROYAL LEPAGE TEAM REALTY
Detached•MLS #X11990406•New
Price comparison with similar homes in Arnprior
Compared to 2 similar homes
-8.0% Lower↓
Market Avg. of (2 similar homes)
$814,900
Note * Price comparison is based on the similar properties listed in the area and may not be accurate. Consult licences real estate agent for accurate comparison
Room Details
| Room | Features | Level |
|---|---|---|
Primary Bedroom 5.63 × 3.91 m | Second | |
Bedroom 3.2 × 3.25 m | Second | |
Bedroom 3.2 × 3.04 m | Second | |
Bedroom 3.5 × 3.04 m | Second | |
Bedroom 4.14 × 3.27 m | Basement | |
Living Room 8.4 × 3.88 m | Main |
Client Remarks
Nestled on over 42-ft lot, this stunning 2022-built home features 5 spacious bedrooms, 4 bathrooms and finished basement. The gourmet kitchen offers quartz countertops, pantry, valence lighting, and a sleek granite sink. The airy double-ceiling in dining area adds a touch of grandeur, while the master bedroom boasts a walk-in closet for ultimate convenience. With upgraded hardwood floors throughout and ample pot lighting in the living area, basement and around the exterior, this home is as stylish as it is functional. It is just minutes away from schools, parks, and essential amenities and is conveniently located at walking distance from upcoming commercial/retail plaza. It is just 30 minutes from Kanata Tech Park and 45 minutes from downtown Ottawa. Perfect for modern living, this home offers luxury, comfort, and convenience in one beautiful package!
About This Property
28 SEABERT Drive, Arnprior, K7S 0H9
Home Overview
Basic Information
Walk around the neighborhood
28 SEABERT Drive, Arnprior, K7S 0H9
Shally Shi
Sales Representative, Dolphin Realty Inc
English, Mandarin
Residential ResaleProperty ManagementPre Construction
Mortgage Information
Estimated Payment
$0 Principal and Interest
 Walk Score for 28 SEABERT Drive
Walk Score for 28 SEABERT Drive

Book a Showing
Tour this home with Shally
Frequently Asked Questions
Can't find what you're looking for? Contact our support team for more information.
See the Latest Listings by Cities
1500+ home for sale in Ontario

Looking for Your Perfect Home?
Let us help you find the perfect home that matches your lifestyle
