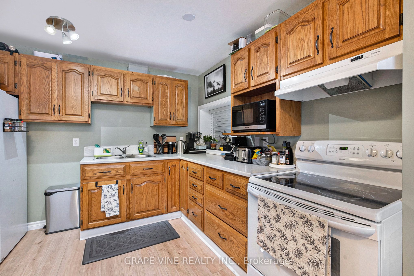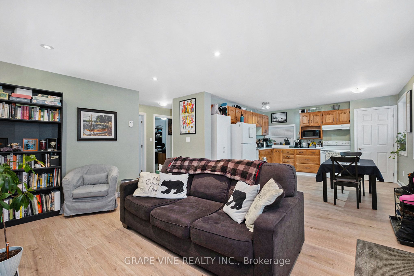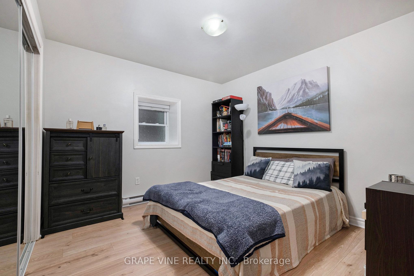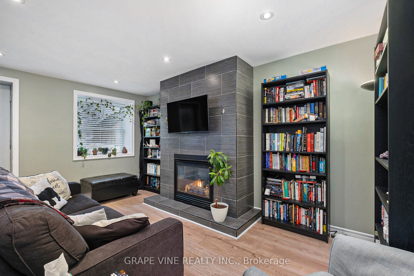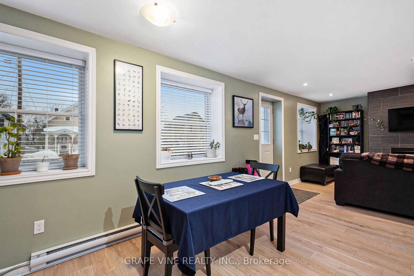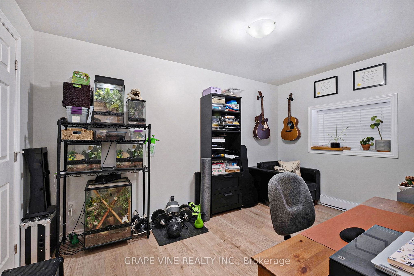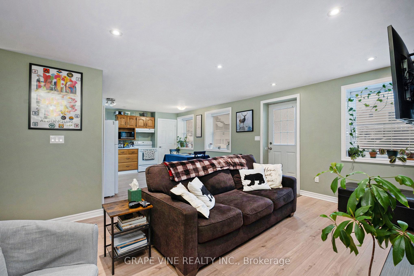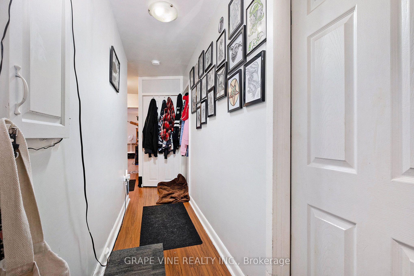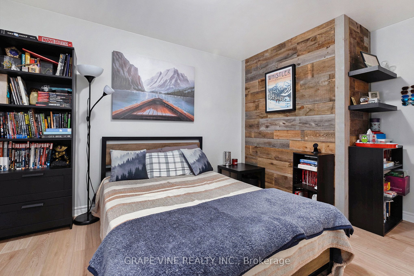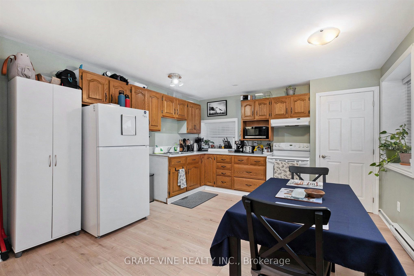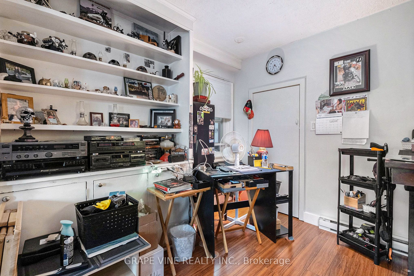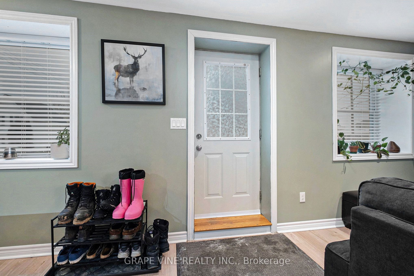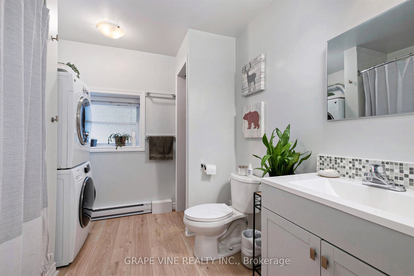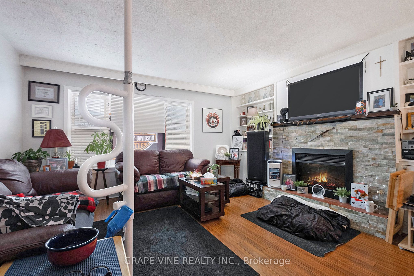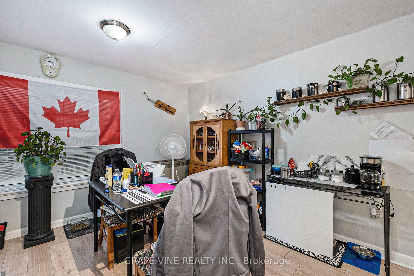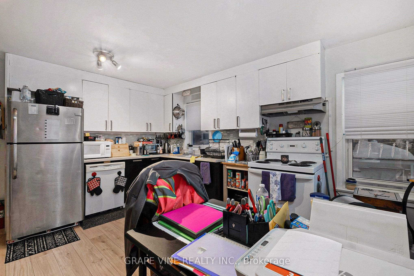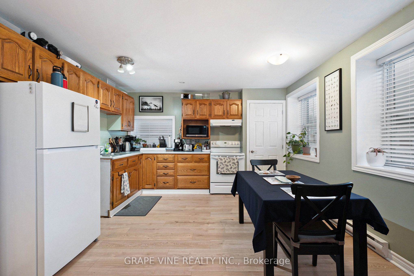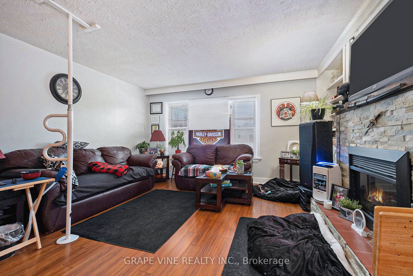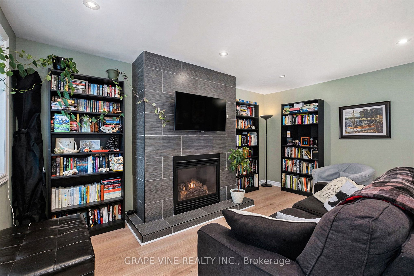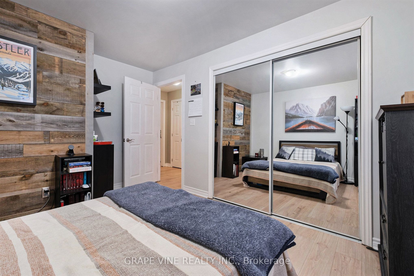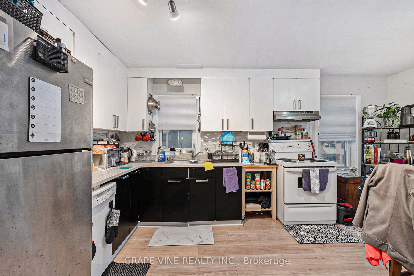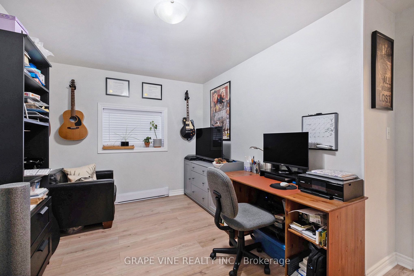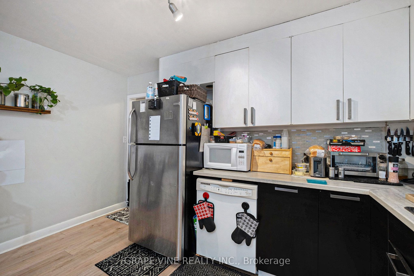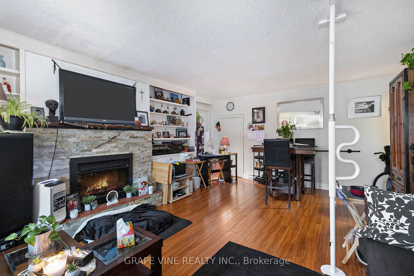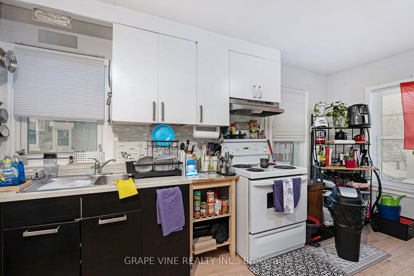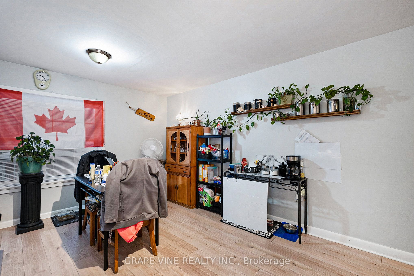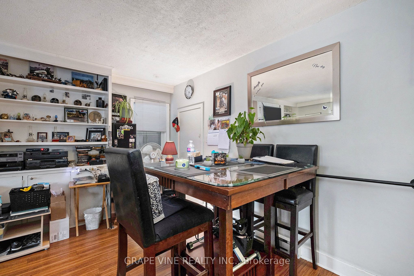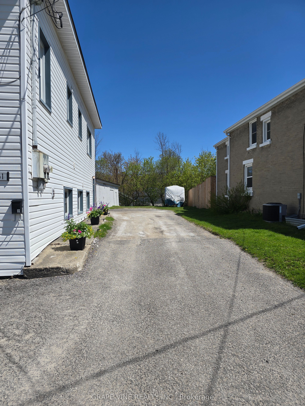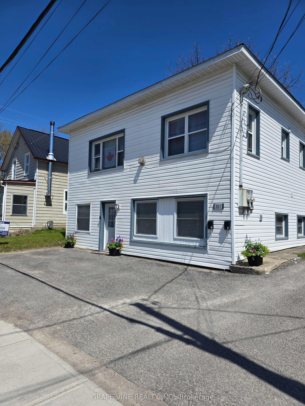
$539,900
Est. Payment
$2,062/mo*
*Based on 20% down, 4% interest, 30-year term
Listed by GRAPE VINE REALTY INC.
Duplex•MLS #X12006814•Price Change
Room Details
| Room | Features | Level |
|---|---|---|
Living Room 4.84 × 4.05 m | Ground | |
Kitchen 3.96 × 3.99 m | Ground | |
Primary Bedroom 3.35 × 4.17 m | Ground | |
Bedroom 2 3.16 × 4.02 m | Ground | |
Living Room 4.02 × 4.6 m | Second | |
Kitchen 5.02 × 3.68 m | Second |
Client Remarks
Investment opportunity awaits in this superior duplex in the heart of Arnprior. The ground level unit features an open concept living room with gas fireplace, and kitchen area. Down the hallway you will find 2 decent sized bedrooms, the primary bedroom including a walk in closet. Large 4 piece bathroom with convenient laundry area. The upper unit includes large kitchen, separate living area with electric fireplace and attached dining area. Down the hallway you will find 3 bedrooms, and 4 piece bathroom with laundry area. Both units have separate hydro meters and share a large storage garage at the rear. Ample parking included and conveniently located just minutes from restaurants, shops, parks, and the waterfront.
About This Property
261 ELGIN Street, Arnprior, K7S 1P5
Home Overview
Basic Information
Walk around the neighborhood
261 ELGIN Street, Arnprior, K7S 1P5
Shally Shi
Sales Representative, Dolphin Realty Inc
English, Mandarin
Residential ResaleProperty ManagementPre Construction
Mortgage Information
Estimated Payment
$0 Principal and Interest
 Walk Score for 261 ELGIN Street
Walk Score for 261 ELGIN Street

Book a Showing
Tour this home with Shally
Frequently Asked Questions
Can't find what you're looking for? Contact our support team for more information.
See the Latest Listings by Cities
1500+ home for sale in Ontario

Looking for Your Perfect Home?
Let us help you find the perfect home that matches your lifestyle
