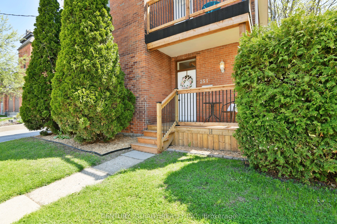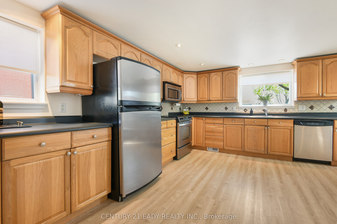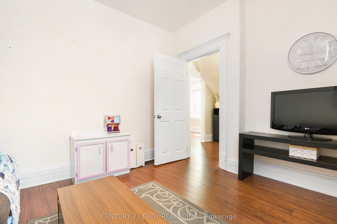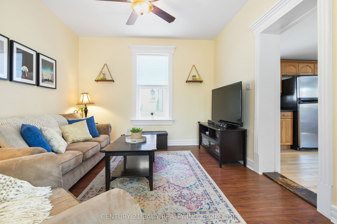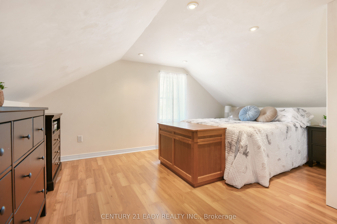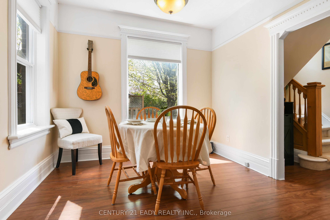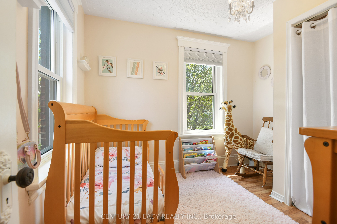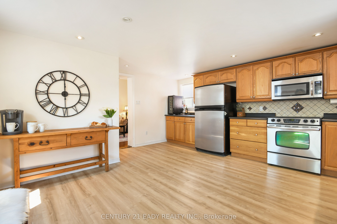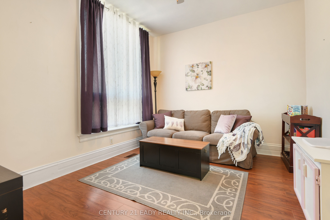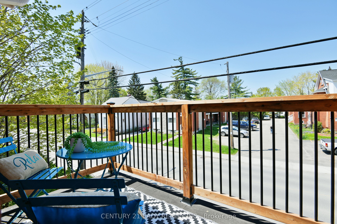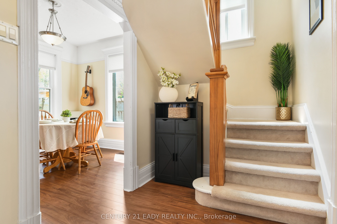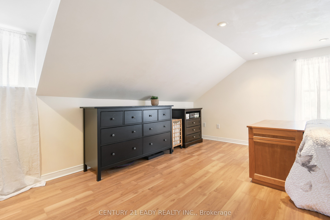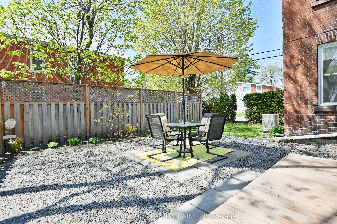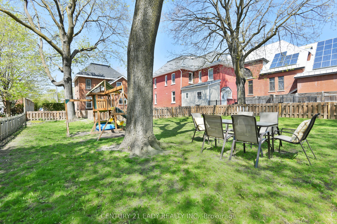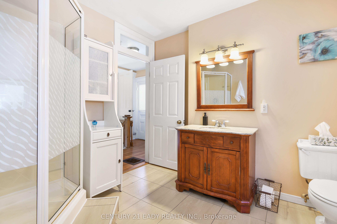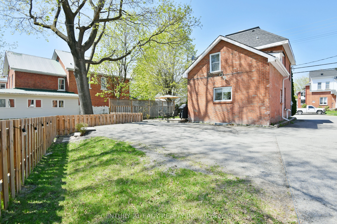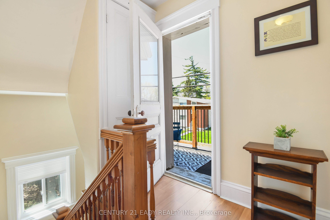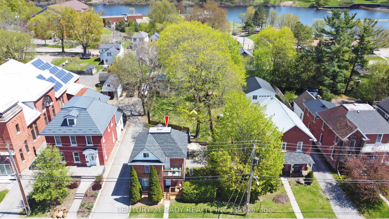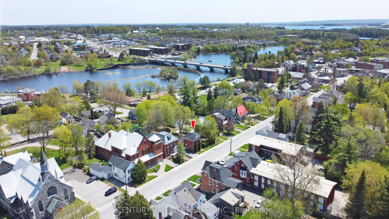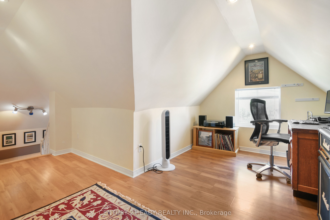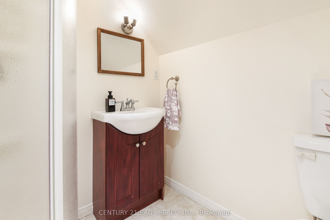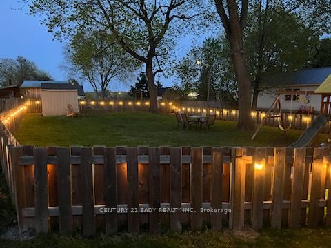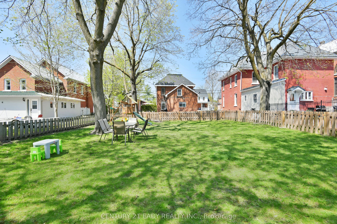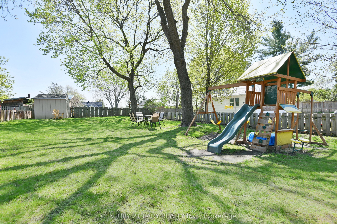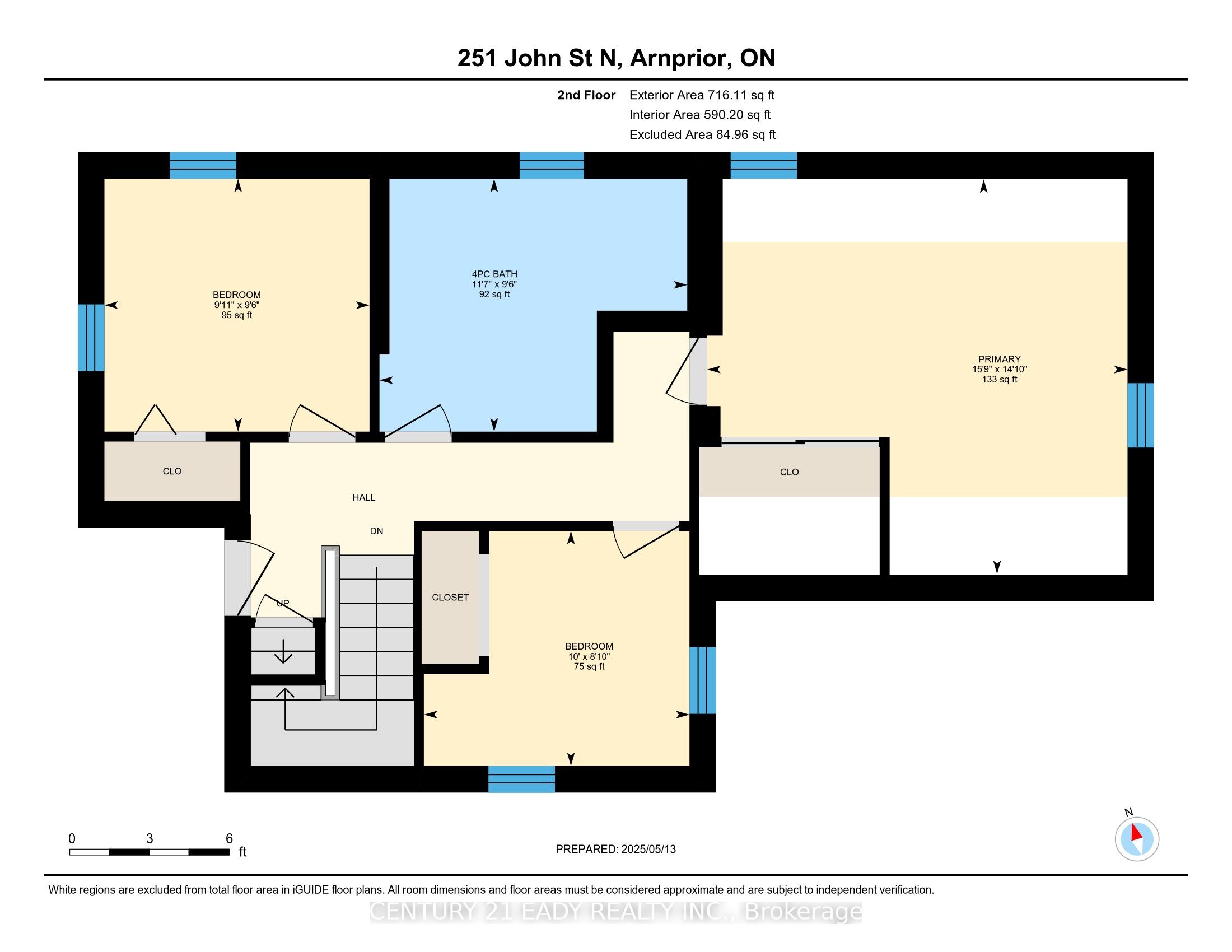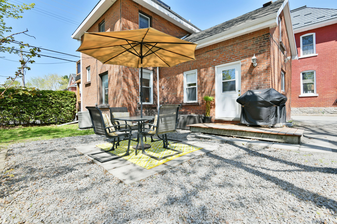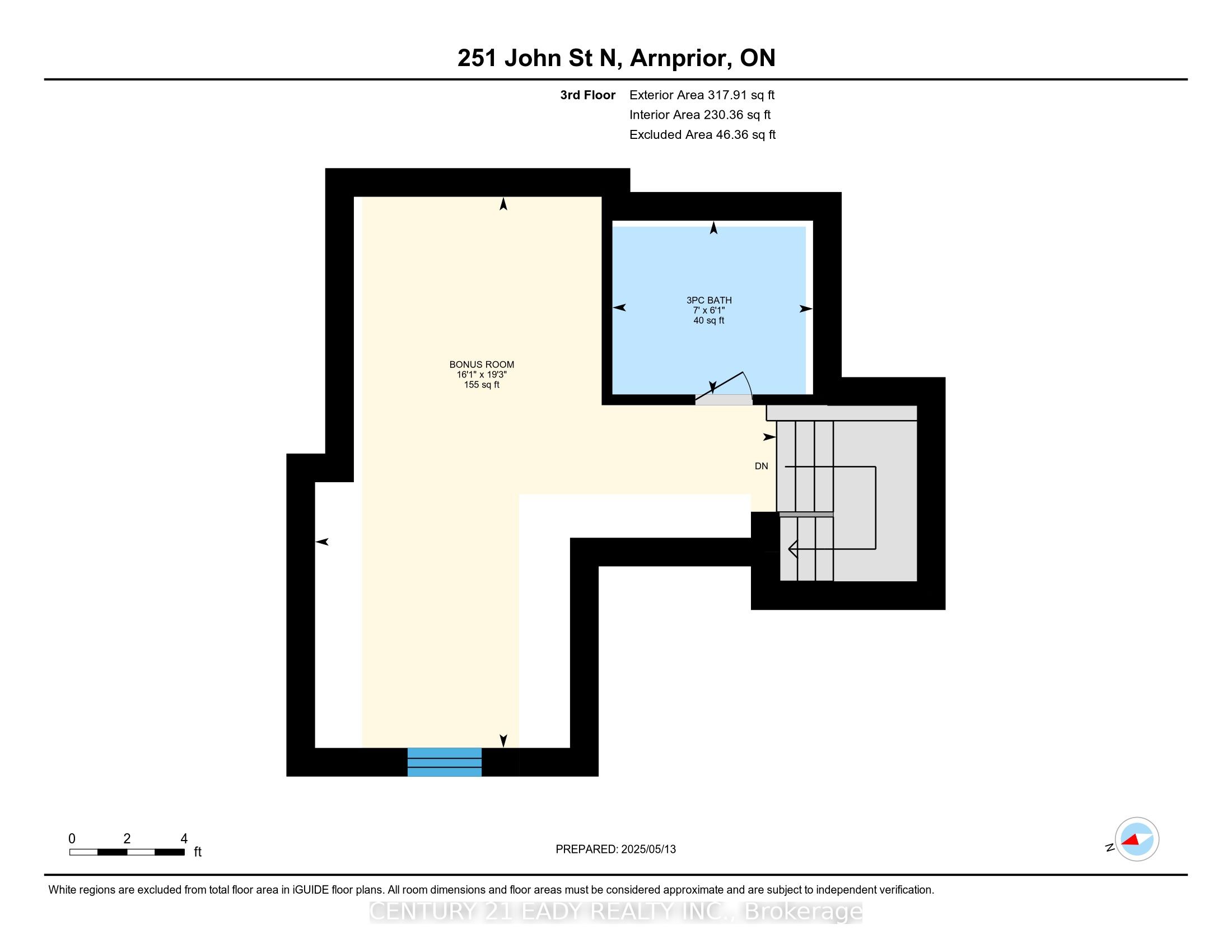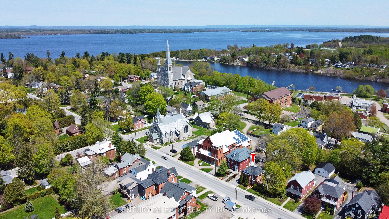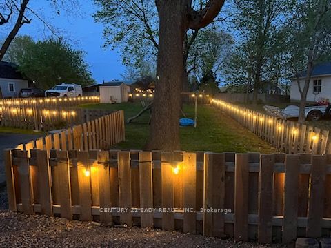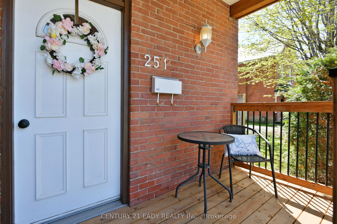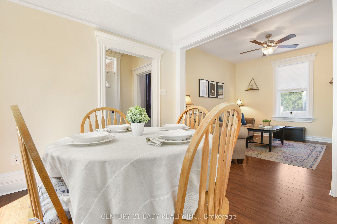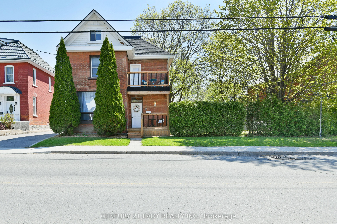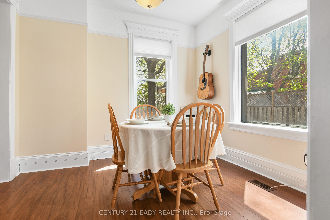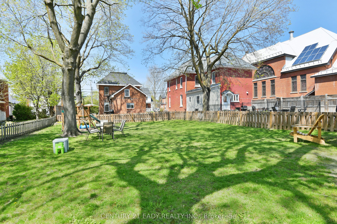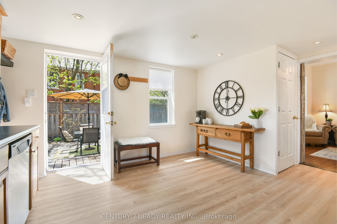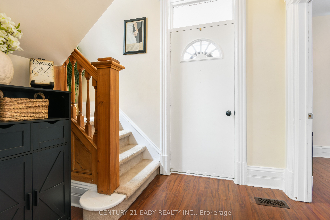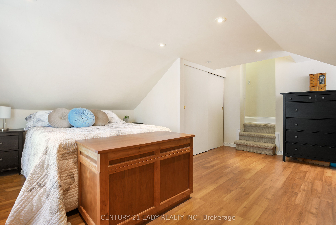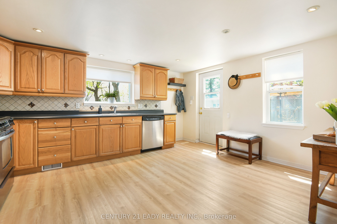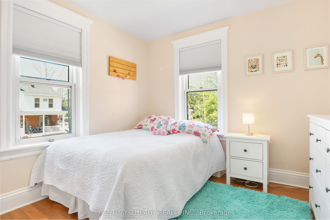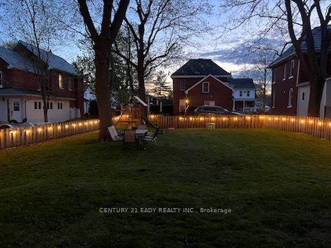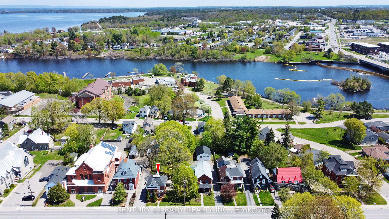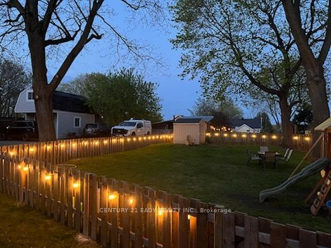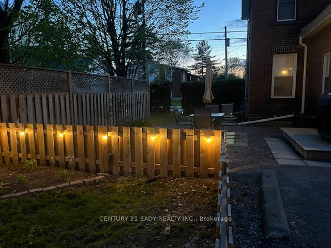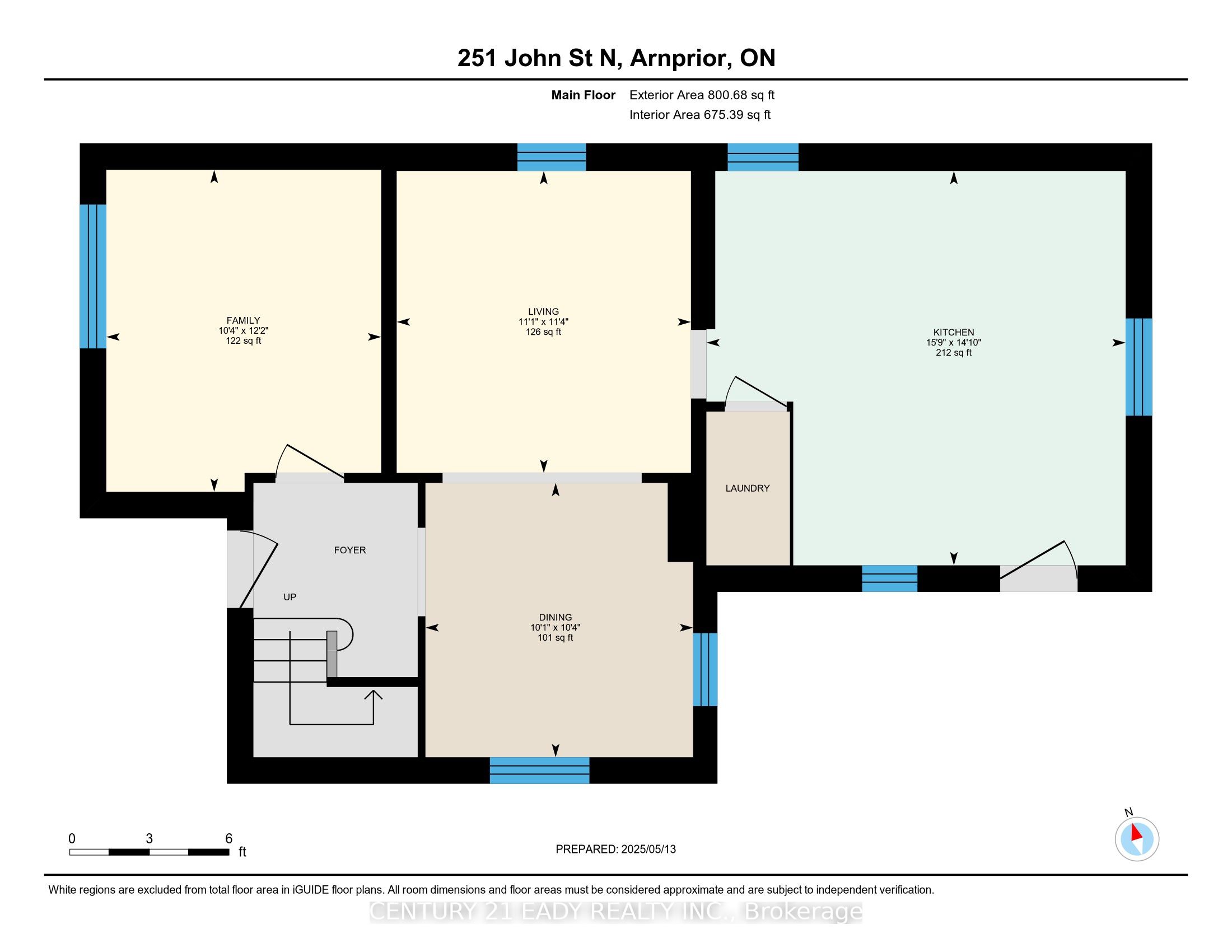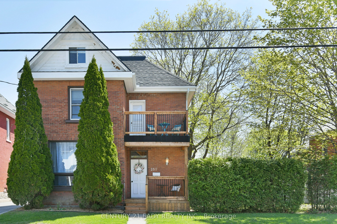
$529,900
Est. Payment
$2,024/mo*
*Based on 20% down, 4% interest, 30-year term
Listed by CENTURY 21 EADY REALTY INC.
Detached•MLS #X12158082•New
Price comparison with similar homes in Arnprior
Compared to 5 similar homes
-6.7% Lower↓
Market Avg. of (5 similar homes)
$567,740
Note * Price comparison is based on the similar properties listed in the area and may not be accurate. Consult licences real estate agent for accurate comparison
Room Details
| Room | Features | Level |
|---|---|---|
Dining Room 3.15 × 3.07 m | Main | |
Living Room 3.47 × 3.38 m | Main | |
Kitchen 4.43 × 4.81 m | Main | |
Bedroom 2.9 × 3.04 m | Second | |
Bedroom 2 2.69 × 3.04 m | Second | |
Primary Bedroom 4.52 × 6 m | Second |
Client Remarks
This remarkable three-story brick home-nestled in a very desirable neighbourhood offers a truly exceptional combination of character & space, both inside and out!. The inviting front facade, features a main porch along with an upper balcony to sit and watch the world go by or if you want privacy meander through the arbour nestled in the hedge to the side patio, great for BBQing & socializing. The stage is set for the delights within. Step inside to discover a welcoming foyer showcasing original staircase details, high ceilings, and beautiful crown, door, & baseboard mouldings that create a warm ambience. The den/family room is filled with natural light, offering a cheerful space. The dining & living rooms flow seamlessly into each other then into the expansive, well-appointed kitchen, providing numerous layout possibilities. The 2nd floor offers 2 nice sized bedrooms, a spacious 4 pc bath, & a private primary bedroom located at the rear of the house, don't forget that upper balcony. The 3rd floor presents exciting potential for another primary bedroom with a three-piece ensuite, a bonus room, or a private office.The property boasts a fully fenced, deep backyard that is perfect for children & 4 legged babies The generous size offers ample space for a garage, a pool, or possibly both.This home enjoys a prime location with easy walking access to Arnprior's vibrant downtown core, which offers charming boutique shops, diverse restaurants, a theatre, library, bowling lounge, numerous convenient services, a delightful bakery, among many other amenities. A short walk in the opposite direction will take you past 2 schools & onto the scenic Robert Simpson Park on the Ottawa River, featuring a playground and a beautiful beachfront area. Commuters will also appreciate the easy access.This is a wonderful opportunity to experience all that Arnprior has to offer and find an amazing town to call home. 24 hr. irrevocable on all offers as per form 244 OPEN HOUSE Sun May 25 12 -2
About This Property
251 John Street, Arnprior, K7S 2P3
Home Overview
Basic Information
Walk around the neighborhood
251 John Street, Arnprior, K7S 2P3
Shally Shi
Sales Representative, Dolphin Realty Inc
English, Mandarin
Residential ResaleProperty ManagementPre Construction
Mortgage Information
Estimated Payment
$0 Principal and Interest
 Walk Score for 251 John Street
Walk Score for 251 John Street

Book a Showing
Tour this home with Shally
Frequently Asked Questions
Can't find what you're looking for? Contact our support team for more information.
See the Latest Listings by Cities
1500+ home for sale in Ontario

Looking for Your Perfect Home?
Let us help you find the perfect home that matches your lifestyle
