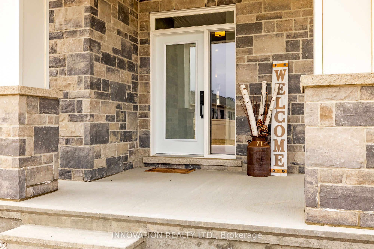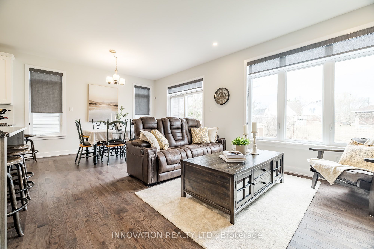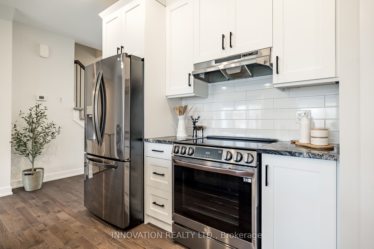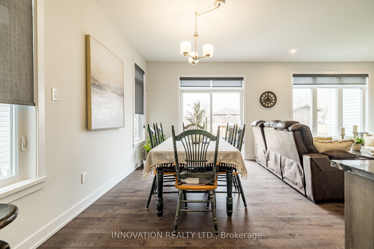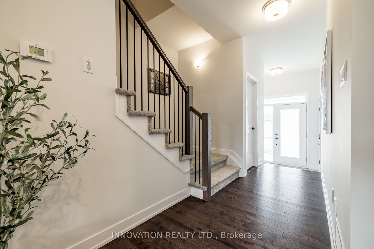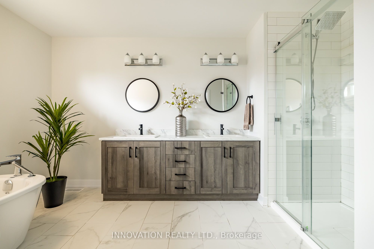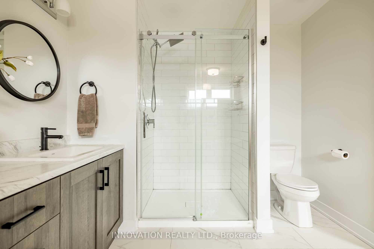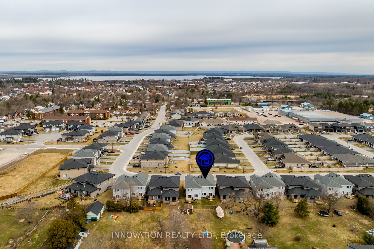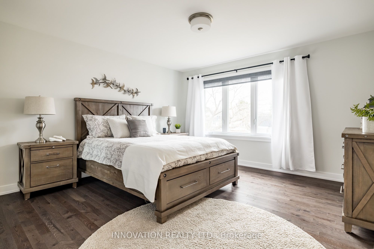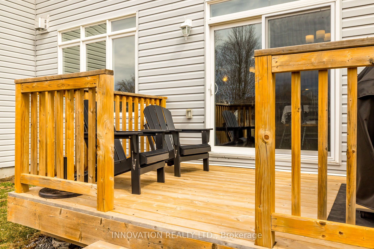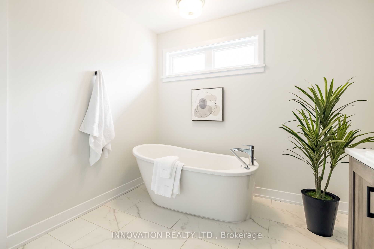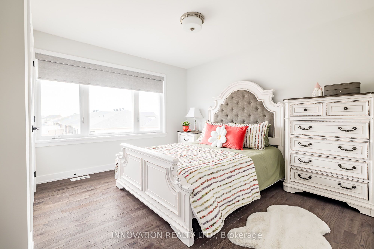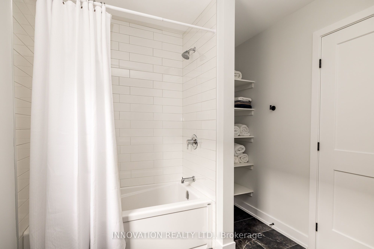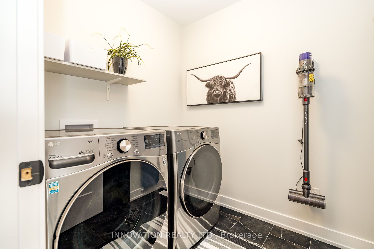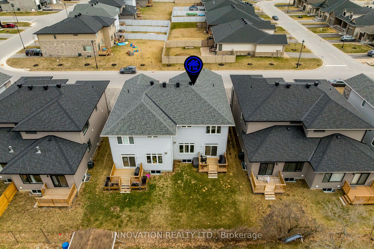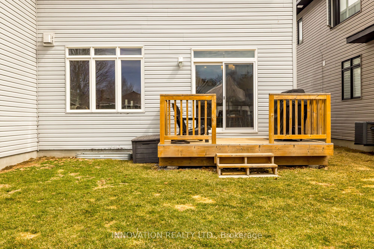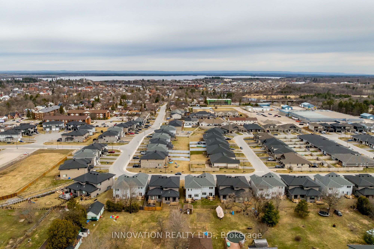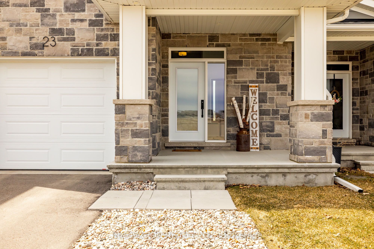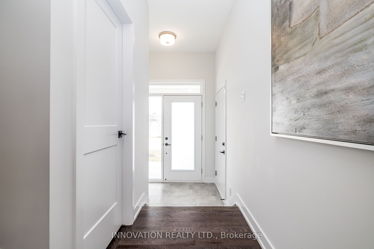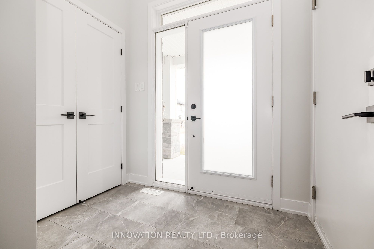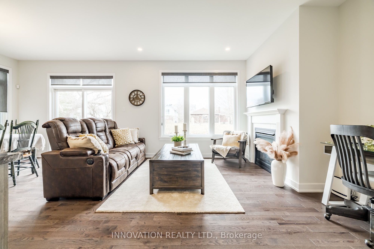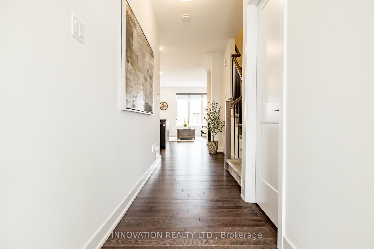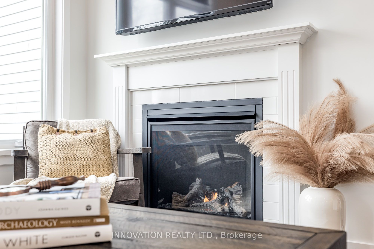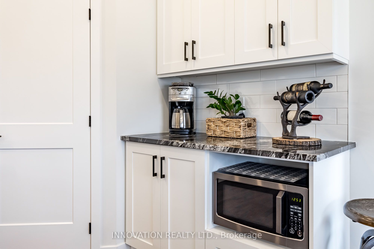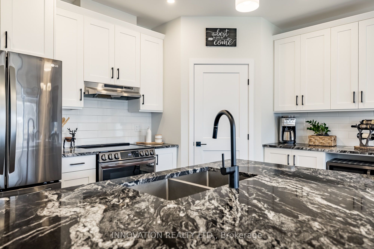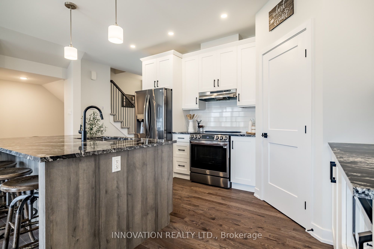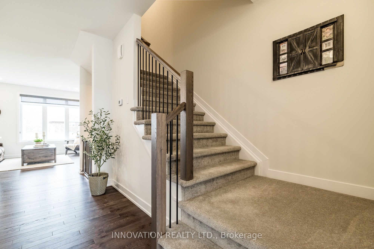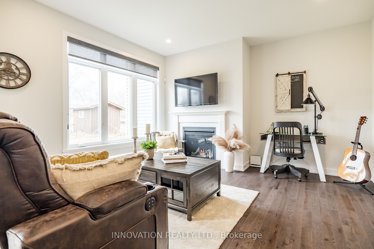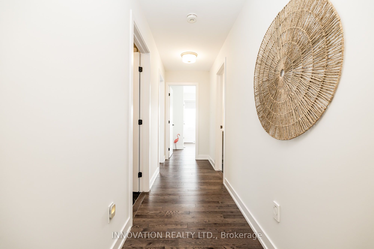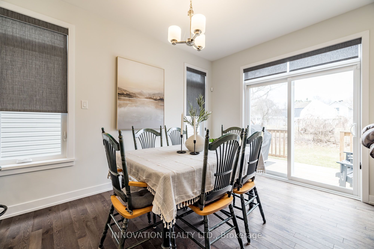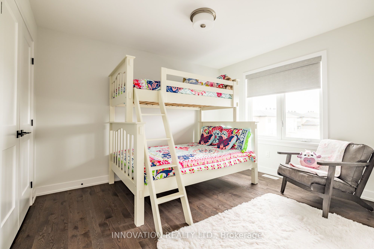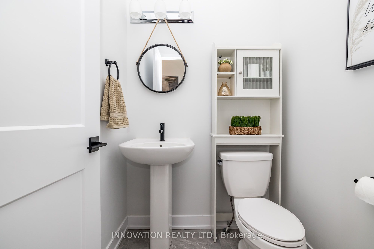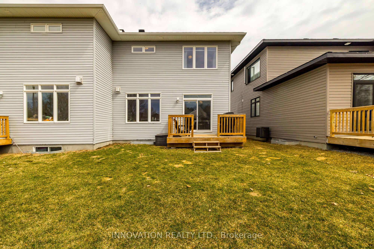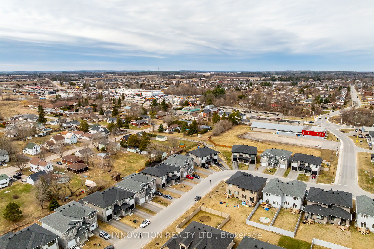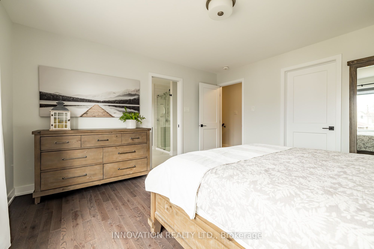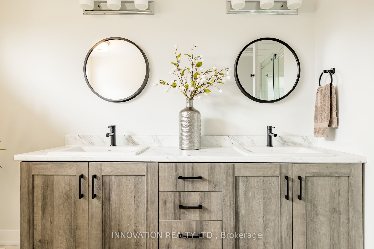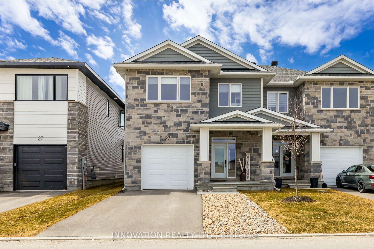
$635,000
Est. Payment
$2,425/mo*
*Based on 20% down, 4% interest, 30-year term
Listed by INNOVATION REALTY LTD.
Semi-Detached •MLS #X12082905•Price Change
Price comparison with similar homes in Arnprior
Compared to 3 similar homes
10.3% Higher↑
Market Avg. of (3 similar homes)
$575,867
Note * Price comparison is based on the similar properties listed in the area and may not be accurate. Consult licences real estate agent for accurate comparison
Room Details
| Room | Features | Level |
|---|---|---|
Kitchen 4.031 × 3.211 m | PantryGranite Counters | Main |
Dining Room 3.697 × 2.86 m | Hardwood Floor | Main |
Living Room 4.094 × 3.697 m | Hardwood FloorFireplace | Main |
Primary Bedroom 4.107 × 4.109 m | Walk-In Closet(s)Large WindowHardwood Floor | Second |
Bedroom 2 3.674 × 3.701 m | Hardwood Floor | Second |
Bedroom 3 3.165 × 3.64 m | Hardwood Floor | Second |
Client Remarks
Located in a picturesque setting at the historic Arnprior Fairgrounds, this beautifully maintained 3-year-old semi-detached home is sure to impress! A spacious front porch leads to a tiled entryway with a large closet and convenient inside access to the garage. Warm hardwood floors extend throughout both levels, adding a touch of elegance and continuity to the space.The open-concept main floor features a thoughtfully designed kitchen with an oversized island, custom granite countertops, upgraded cabinetry and hardware, and sleek black stainless steel appliances. With a generous walk-in pantry, this kitchen is both stylish and highly functional ideal for day-to-day living and entertaining alike. Natural light floods the bright dining and living areas through large windows (custom blinds throughout), and a cozy gas fireplace adds warmth and charm. Upstairs, you'll find hardwood floors, a spacious primary suite with a walk-in closet, and a spa-inspired ensuite with a soaking tub, dual sinks and a standalone glass shower. Two additional well-sized bedrooms, a full family bath, and a dedicated laundry room offer plenty of space and convenience.The basement features high ceilings, large windows, and rough-in plumbing for a fourth bathroom ready for your finishing touch.Outside, enjoy a deck perfect for barbecuing and relaxing. The yard offers just the right amount of space for low-maintenance outdoor living.
About This Property
23 Mac Beattie Drive, Arnprior, K7S 0J3
Home Overview
Basic Information
Walk around the neighborhood
23 Mac Beattie Drive, Arnprior, K7S 0J3
Shally Shi
Sales Representative, Dolphin Realty Inc
English, Mandarin
Residential ResaleProperty ManagementPre Construction
Mortgage Information
Estimated Payment
$0 Principal and Interest
 Walk Score for 23 Mac Beattie Drive
Walk Score for 23 Mac Beattie Drive

Book a Showing
Tour this home with Shally
Frequently Asked Questions
Can't find what you're looking for? Contact our support team for more information.
See the Latest Listings by Cities
1500+ home for sale in Ontario

Looking for Your Perfect Home?
Let us help you find the perfect home that matches your lifestyle
