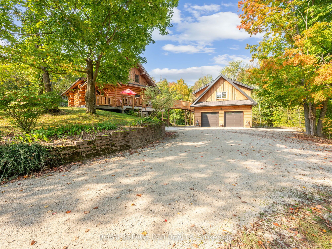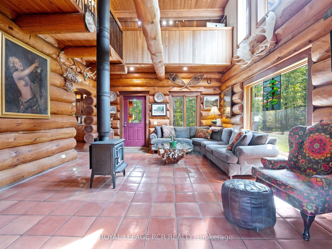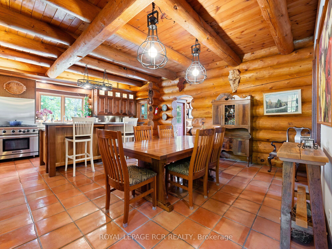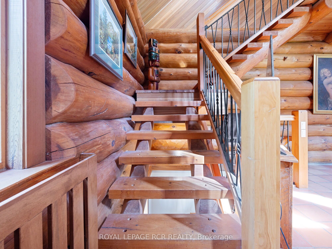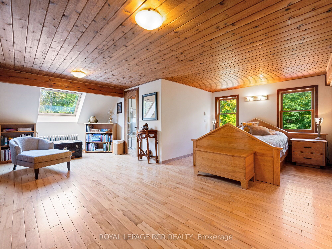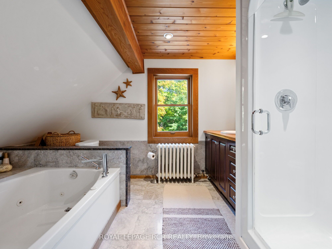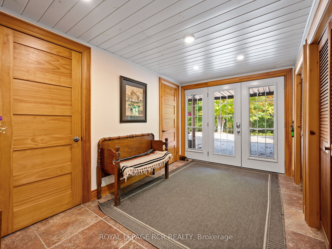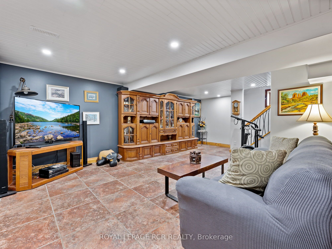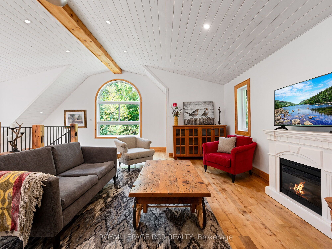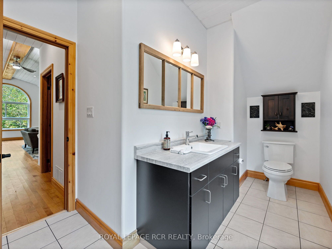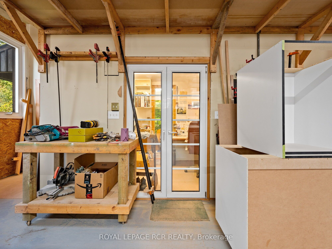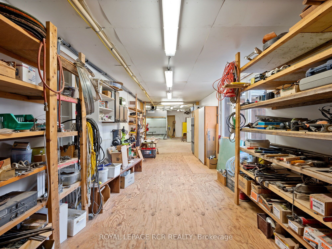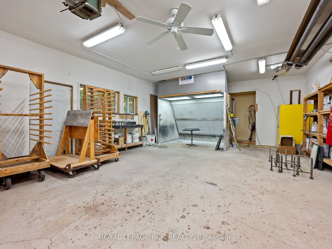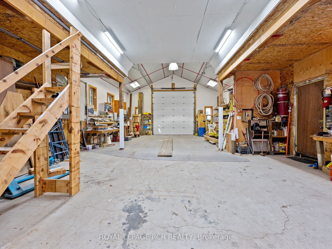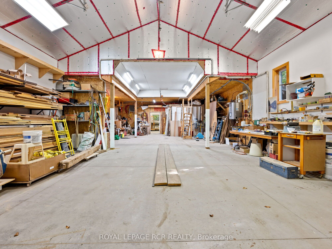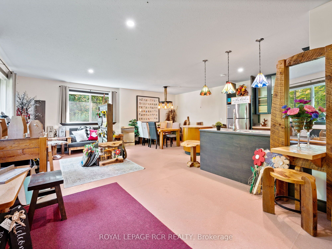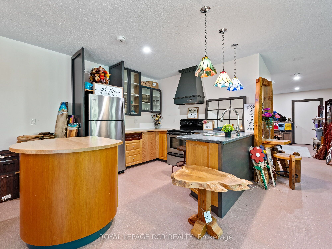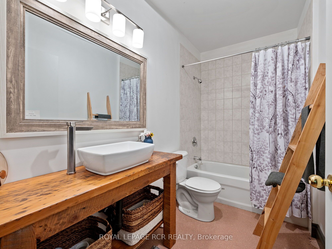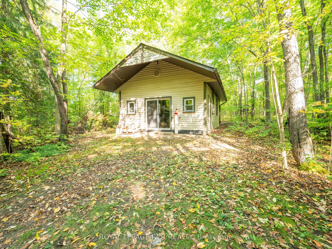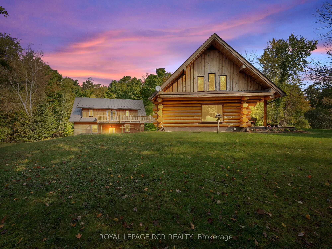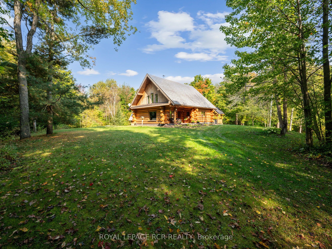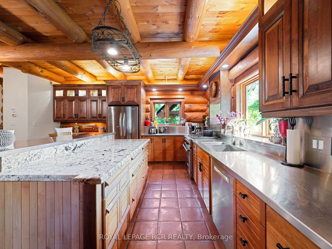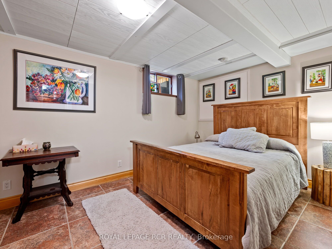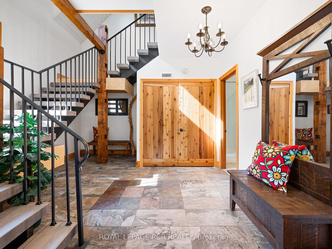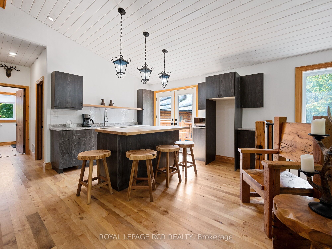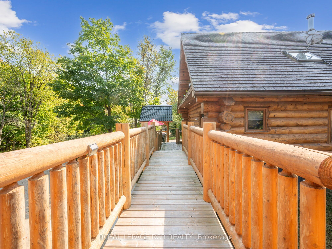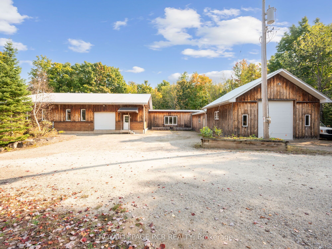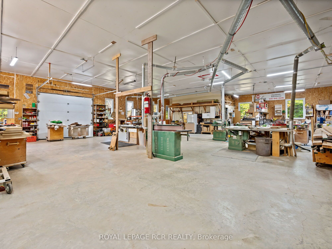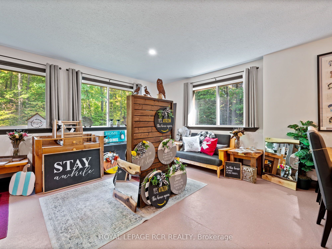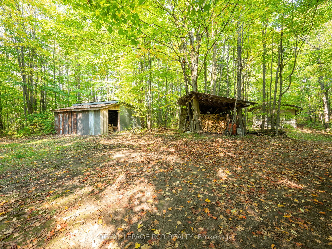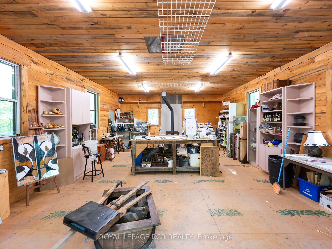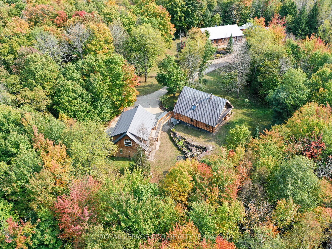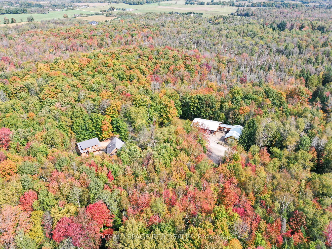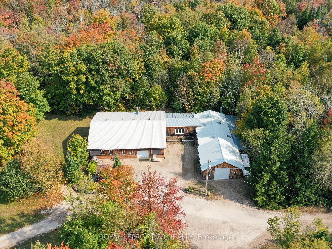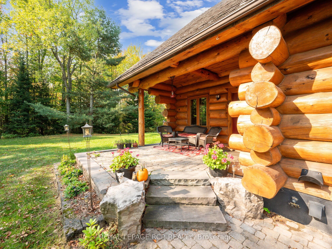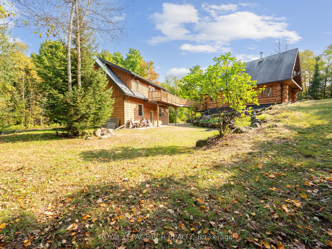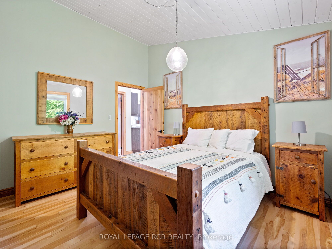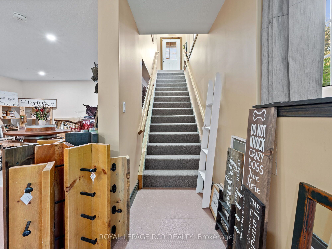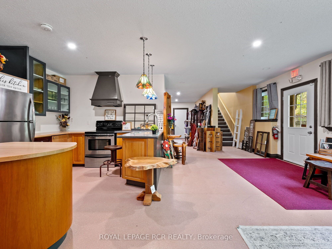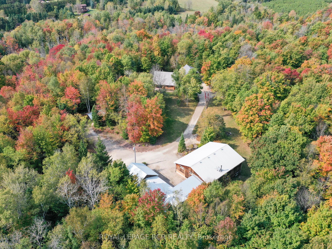
$3,899,900
Est. Payment
$14,895/mo*
*Based on 20% down, 4% interest, 30-year term
Listed by ROYAL LEPAGE RCR REALTY
Detached•MLS #X9400417•Price Change
Room Details
| Room | Features | Level |
|---|---|---|
Kitchen 6 × 4 m | Tile FloorBreakfast BarGranite Counters | Main |
Dining Room 6 × 3.4 m | Tile FloorW/O To DeckHeated Floor | Main |
Living Room 4.8 × 7.6 m | Vaulted Ceiling(s)W/O To PorchWood Stove | Main |
Bedroom 2 3.5 × 2.6 m | Tile FloorHeated Floor | Main |
Primary Bedroom 6 × 7.8 m | His and Hers Closets4 Pc EnsuiteHardwood Floor | Upper |
Bedroom 3 2.7 × 5.1 m | Tile FloorHeated FloorCloset | Lower |
Client Remarks
Is it time to mix business with pleasure? -this captivating property could be the answer. Enjoy the warm & relaxed atmosphere of this Swedish Cope log home in a private, wooded setting with the opportunity to utilize the extensive 5,500+ sq.ft., workshop with radiant in-floor heat, lower level walkout complete with guest suite & full bathroom, for endless possibilities of home occupation, home industry, hobbies, storage. This picturesque 45 acre property is rolling with mixed forest, 6,000+ tree plantation, meadow, walking trails & currently under Managed Forest Tax Incentive Program. Featuring the rustic & charismatic 3 bedroom, 3 bathroom main log home showcasing unique craftsmanship throughout, including a gourmet kitchen with gas range, handmade tile floors, Great Room with woodstove and custom staircase, plus finished walkout basement. The adjacent coach house offers a heated 2 car garage & spacious 2 bedroom, 2 bath loft/Great room with w/o to upper patio & bridge connecting back to main house. There's much more, including a quaint studio set in the forest & several storage buildings/barn. Enjoy a secluded lifestyle with the bonus of fibre optic cable for connecting with the world. This extensive & exciting property is well maintained & presented throughout. See attached zoning permitted uses. Enjoy the video tour & floor plans & lots of additional photos in the virtual tour package link. Please do not attend property without a confirmed showing appointment.
About This Property
425457 25 Side Road, Amaranth, L9V 1M9
Home Overview
Basic Information
Walk around the neighborhood
425457 25 Side Road, Amaranth, L9V 1M9
Shally Shi
Sales Representative, Dolphin Realty Inc
English, Mandarin
Residential ResaleProperty ManagementPre Construction
Mortgage Information
Estimated Payment
$0 Principal and Interest
 Walk Score for 425457 25 Side Road
Walk Score for 425457 25 Side Road

Book a Showing
Tour this home with Shally
Frequently Asked Questions
Can't find what you're looking for? Contact our support team for more information.
See the Latest Listings by Cities
1500+ home for sale in Ontario

Looking for Your Perfect Home?
Let us help you find the perfect home that matches your lifestyle
