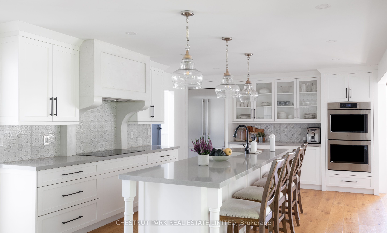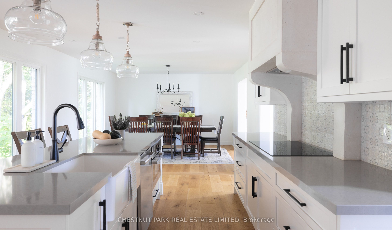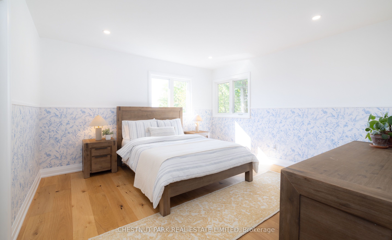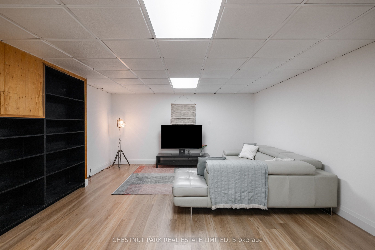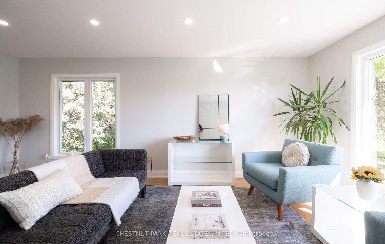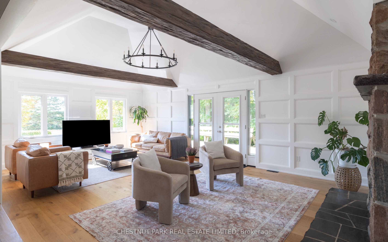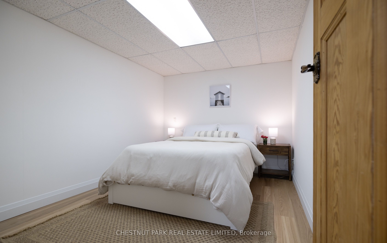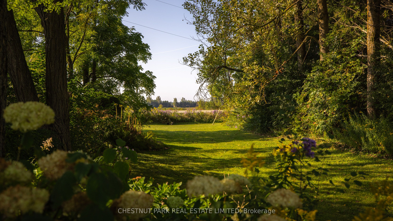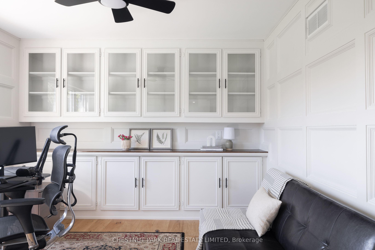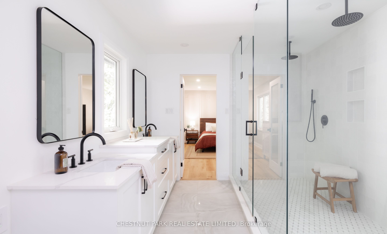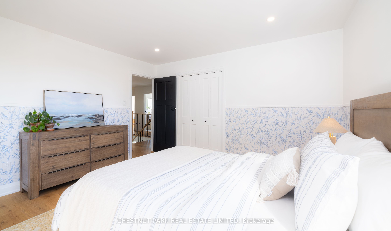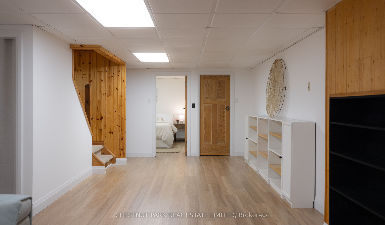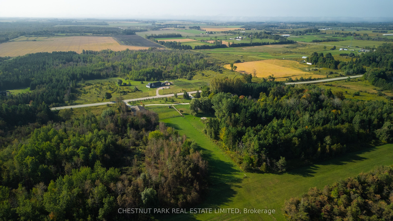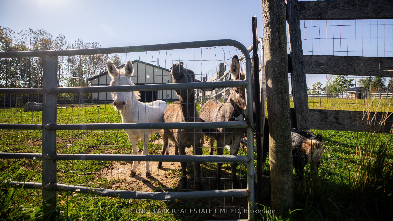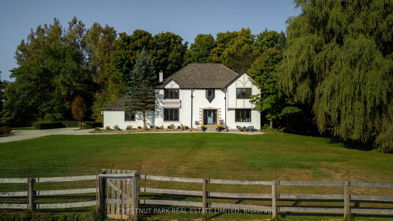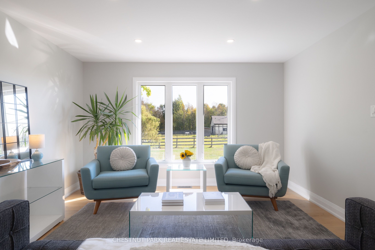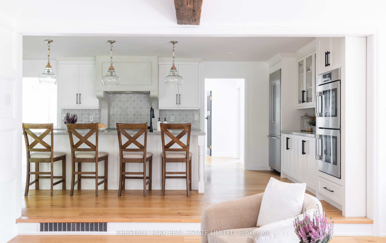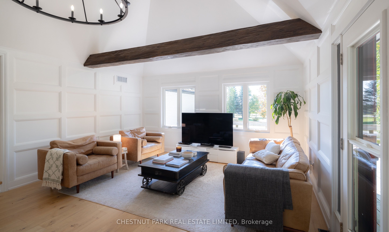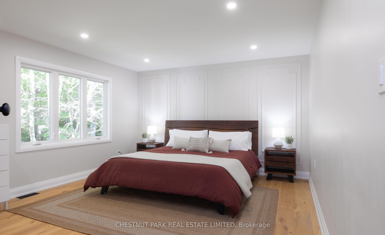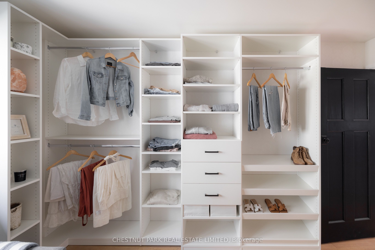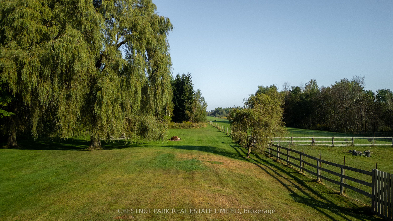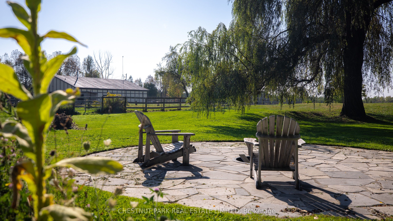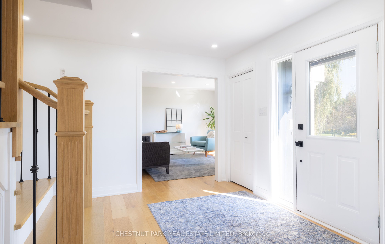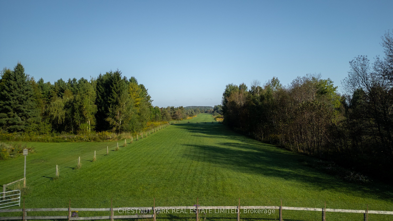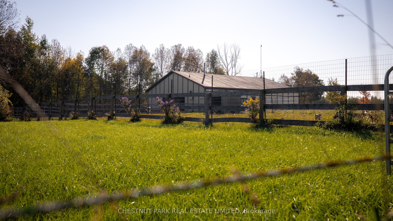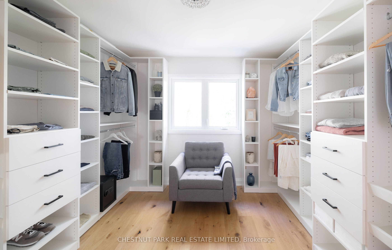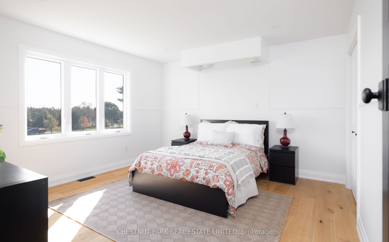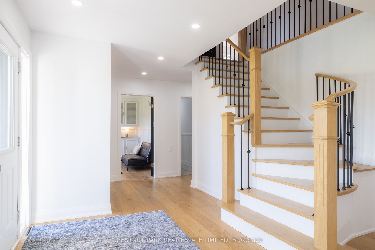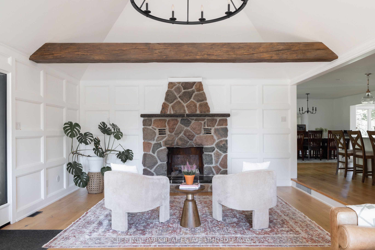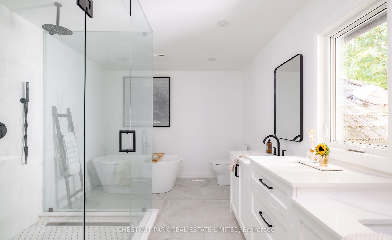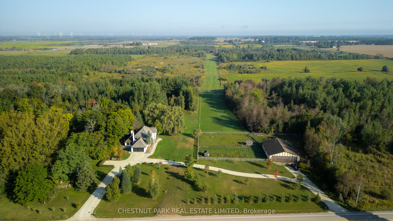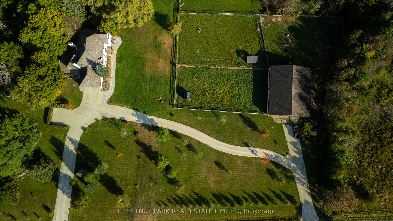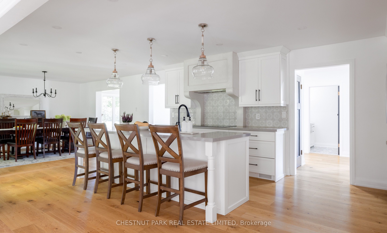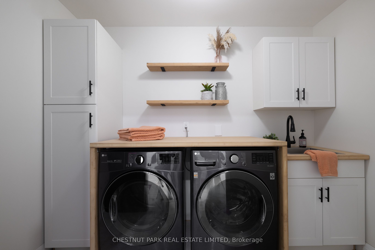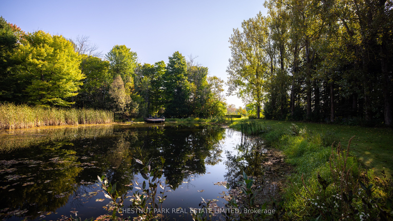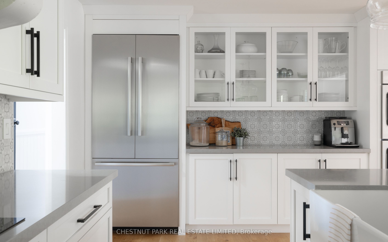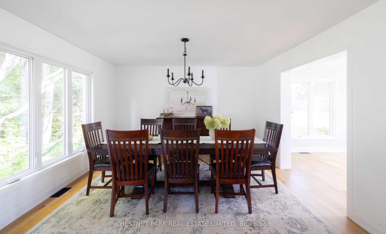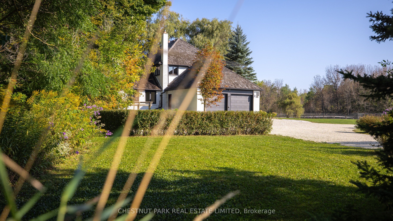
$2,288,000
Est. Payment
$8,739/mo*
*Based on 20% down, 4% interest, 30-year term
Listed by CHESTNUT PARK REAL ESTATE LIMITED
Detached•MLS #X11955240•New
Price comparison with similar homes in Amaranth
Compared to 3 similar homes
56.1% Higher↑
Market Avg. of (3 similar homes)
$1,466,000
Note * Price comparison is based on the similar properties listed in the area and may not be accurate. Consult licences real estate agent for accurate comparison
Room Details
| Room | Features | Level |
|---|---|---|
Living Room 5.92 × 3.96 m | Hardwood FloorLarge WindowEast View | Main |
Dining Room 5.26 × 4.04 m | Hardwood FloorCombined w/KitchenLarge Window | Main |
Kitchen 5.23 × 3.99 m | Hardwood FloorCentre IslandStainless Steel Appl | Main |
Primary Bedroom 5.05 × 4.06 m | Hardwood Floor6 Pc EnsuiteWalk-In Closet(s) | Upper |
Bedroom 2 4.04 × 3.99 m | Hardwood FloorLarge WindowCloset | Upper |
Bedroom 3 3.99 × 3.68 m | Hardwood FloorLarge WindowCloset | Upper |
Client Remarks
This warm and inviting country home sits on 17 acres of park-like grounds and mature woods in the heart of Amaranth Township. Beautifully renovated in a timeless aesthetic with finishes such as wide plank, oak hardwood floors, natural stone tile and custom millwork this home offers a turn-key option for a discerning buyer. The main level features a large great room with a vaulted ceiling and a fieldstone, wood burning fireplace which is open to the newly completed chefs kitchen with custom cabinetry, a large centre island and stone countertops. The great room walks out to an expansive deck with built in seating. An open concept dining space accommodates a large harvest table perfect for dinners and entertaining. A sophisticated study, formal living space and laundry/mud room complete the well-appointed main level. Upstairs, a generously sized primary suite has a large 5-piece spa-like bath with soaker tub, beautifully designed walk-in shower and a double vanity. The 5th bedroom is currently being used as a dressing room but could easily be converted back. The remaining 3 bedrooms are all generous in size, light filled and share a lovely 4 pc bath. The lower level has been finished in a neutral colour palette and is a flexible space for a movie room, kids play area, home gym, etc. There is also a large workshop with access to the outdoors. Outside the house is framed by perennial gardens and an attractive stone walkway leads to the main entry. A spring fed pond sits behind the house and is a peaceful place to sit and relax. The property has two driveways, one for the residence and one for the spacious barn/workshop which can be used for a variety of recreational purposes. This property truly has something for everyone. A fabulous location for anyone who enjoys outdoor activities such as hiking, cycling, golf, skiing and more.
About This Property
385081 20 Side Road, Amaranth, L9W 3Z4
Home Overview
Basic Information
Walk around the neighborhood
385081 20 Side Road, Amaranth, L9W 3Z4
Shally Shi
Sales Representative, Dolphin Realty Inc
English, Mandarin
Residential ResaleProperty ManagementPre Construction
Mortgage Information
Estimated Payment
$0 Principal and Interest
 Walk Score for 385081 20 Side Road
Walk Score for 385081 20 Side Road

Book a Showing
Tour this home with Shally
Frequently Asked Questions
Can't find what you're looking for? Contact our support team for more information.
See the Latest Listings by Cities
1500+ home for sale in Ontario

Looking for Your Perfect Home?
Let us help you find the perfect home that matches your lifestyle
