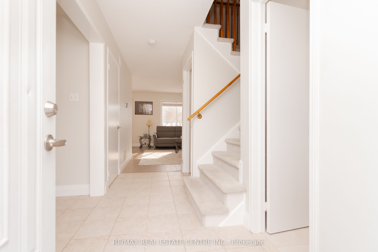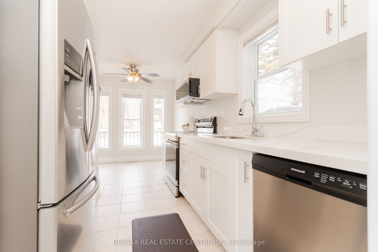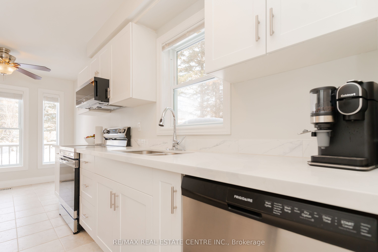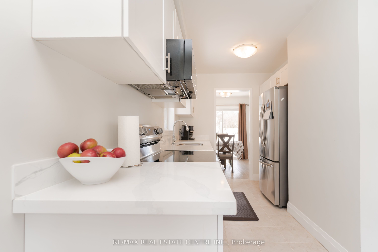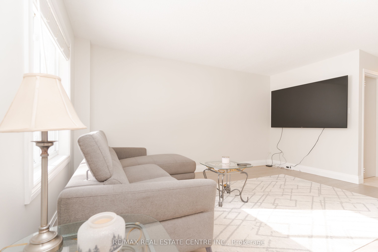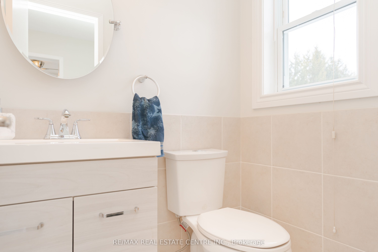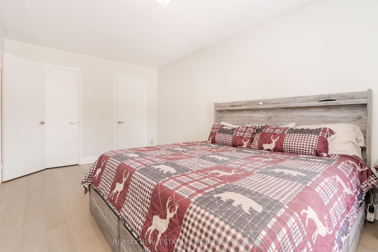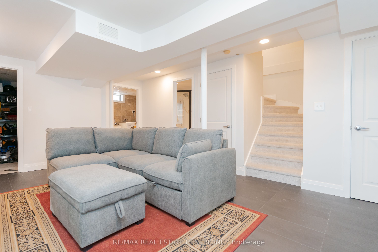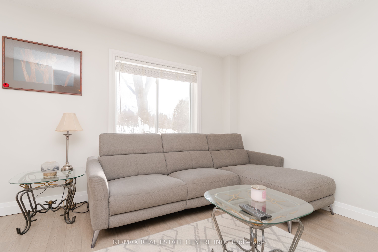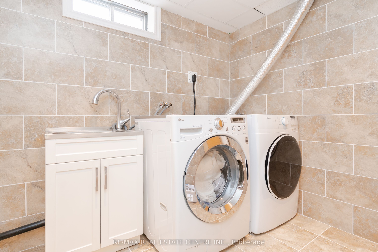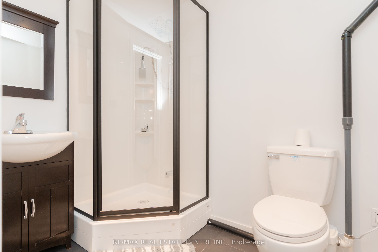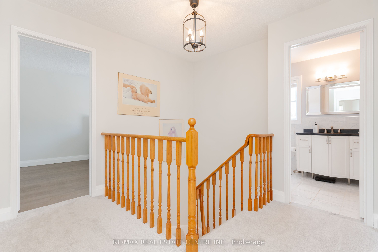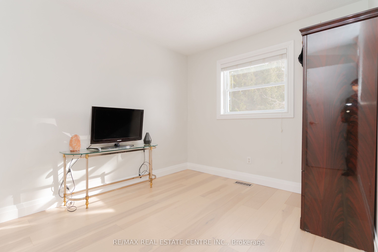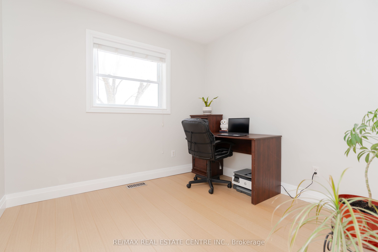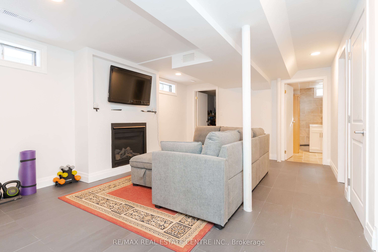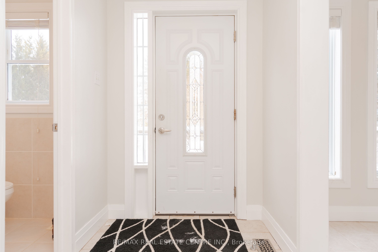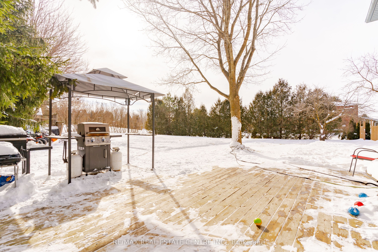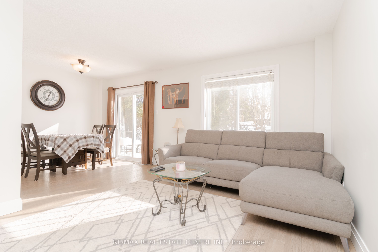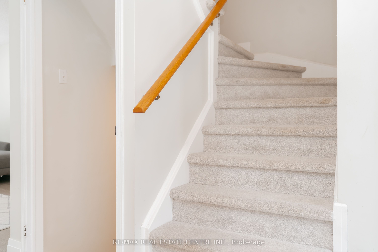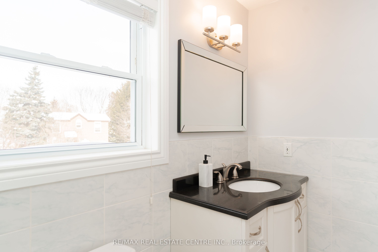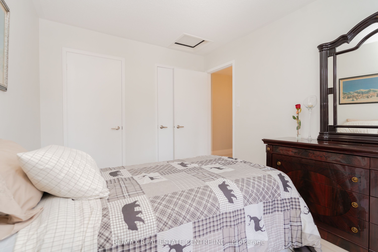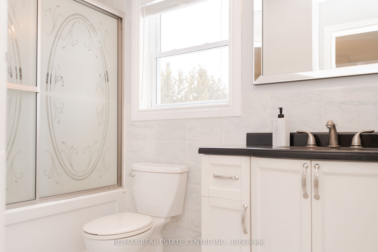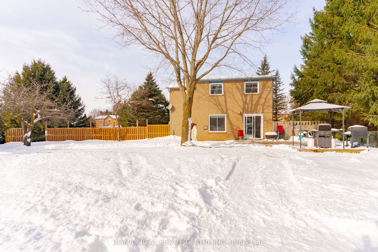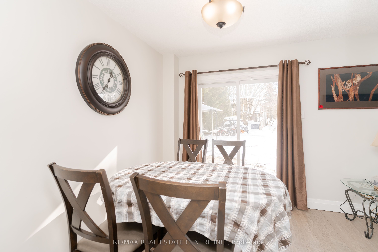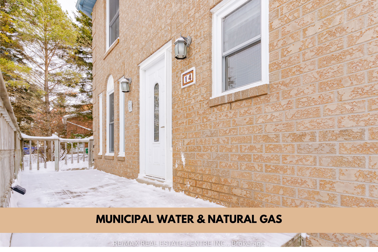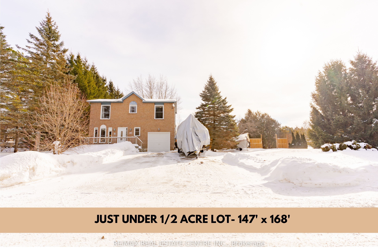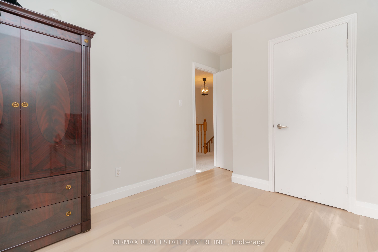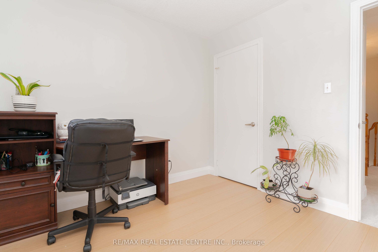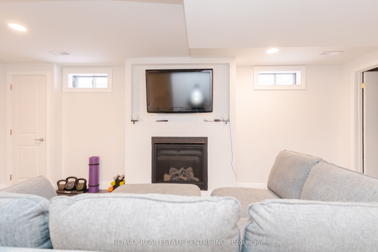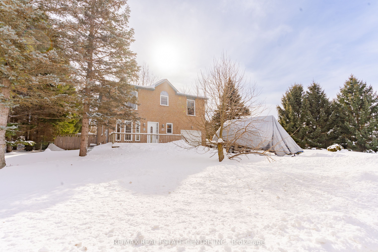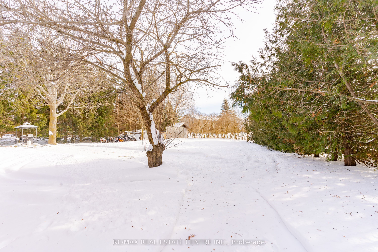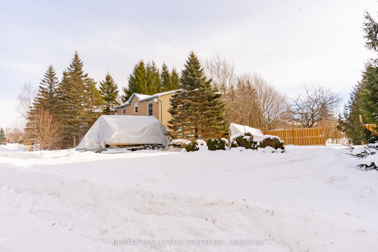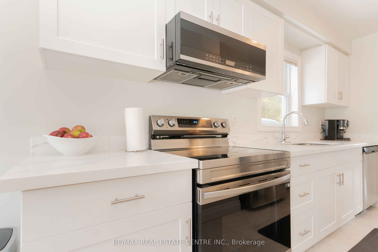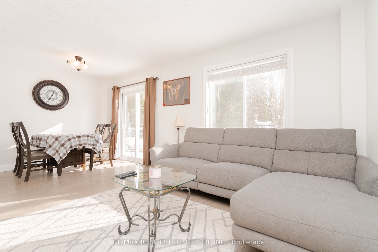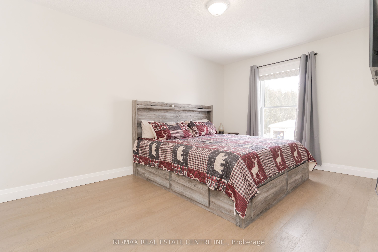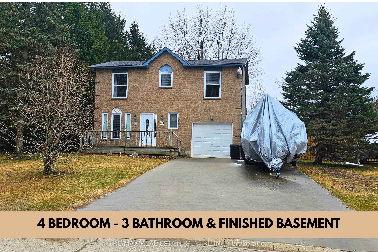
$899,999
Est. Payment
$3,437/mo*
*Based on 20% down, 4% interest, 30-year term
Listed by RE/MAX REAL ESTATE CENTRE INC.
Detached•MLS #X11944016•Extension
Price comparison with similar homes in Amaranth
Compared to 5 similar homes
-44.8% Lower↓
Market Avg. of (5 similar homes)
$1,629,780
Note * Price comparison is based on the similar properties listed in the area and may not be accurate. Consult licences real estate agent for accurate comparison
Room Details
| Room | Features | Level |
|---|---|---|
Kitchen 5.22 × 2.34 m | Eat-in KitchenStainless Steel ApplLarge Window | Main |
Dining Room 2.75 × 2.47 m | Open ConceptW/O To DeckHardwood Floor | Main |
Living Room 4.52 × 3.07 m | Combined w/DiningLarge WindowHardwood Floor | Main |
Bedroom 3.75 × 2.69 m | Double ClosetLarge WindowHardwood Floor | Second |
Primary Bedroom 4.99 × 2.97 m | His and Hers ClosetsLarge WindowHardwood Floor | Second |
Bedroom 2 2.94 × 2.68 m | ClosetLarge WindowHardwood Floor | Second |
Client Remarks
Beautiful All-Brick 4 Bedroom 2 Storey in Sought After Hamlet of Waldemar. Only a Short Drive to Grand Valley or Orangeville. Approx 1/2 Acre, Large Private Lot with Mature Trees & Landscaping. Front Porch Entry into Bright Open Foyer with 2pc Bath & Coat Closet. Eat-In Kitchen with Large 3 Panel Window, Stainless Steel Appl., New Cupboards & Marble Counter. Open Concept Dining & Living Room w/ Lg Window to the Back & Walk Out to BBQ Deck & Tranquil Treed Lined Back Yard. Plush Carpeted Wood Stairway to 2nd Floor & Main 4pc Bath. 3 Good Sized Bedrooms, One with 2 Closets, Plus Lg Primary Bedroom with His & Hers Closets & Lg Window. Newly Renovated Lower Level Recreation Rm with Pot Lights & Cozy Gas Fireplace. Perfect Spot to Relax & Unwind. Lg Laundry Rm w/ Window, Vanity Sink & Storage Cupboards. Separate Storage/Freezer Room, Under Stair Storage, Plus Furnace & Utility Room. 2 Outdoor Garden Sheds for All Your Tools & Supplies. Great Family Home & Property Minutes from The Scenic Grand River with Many Trails & Outdoor Recreational Options. Including Waldemar River Front Park with Children's Play Area, Sports Field & Picnic Area. **EXTRAS** New Stove Year 2024, New Kitchen Marble Counter & Cupboards 2024. Complete Basement Renovation Incl. New 3pc Bath & Laundry Rm. New Gas Furnace w/ Built In Humidifier & Gas Fireplace 2023, New Hardwood Floors & New Carpet on Stairs 2024.
About This Property
14 Russell Hill Road, Amaranth, L9W 5Z2
Home Overview
Basic Information
Walk around the neighborhood
14 Russell Hill Road, Amaranth, L9W 5Z2
Shally Shi
Sales Representative, Dolphin Realty Inc
English, Mandarin
Residential ResaleProperty ManagementPre Construction
Mortgage Information
Estimated Payment
$0 Principal and Interest
 Walk Score for 14 Russell Hill Road
Walk Score for 14 Russell Hill Road

Book a Showing
Tour this home with Shally
Frequently Asked Questions
Can't find what you're looking for? Contact our support team for more information.
See the Latest Listings by Cities
1500+ home for sale in Ontario

Looking for Your Perfect Home?
Let us help you find the perfect home that matches your lifestyle
