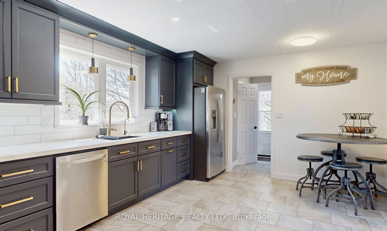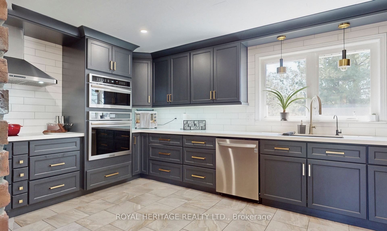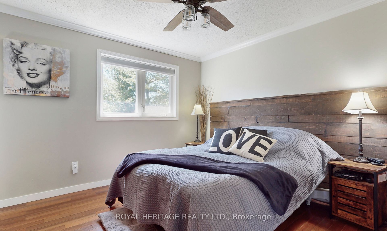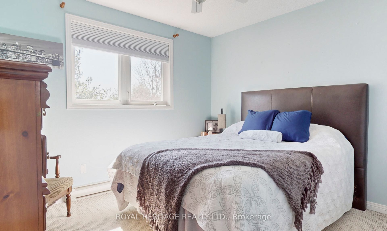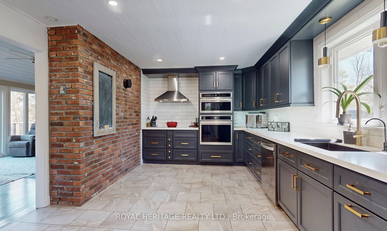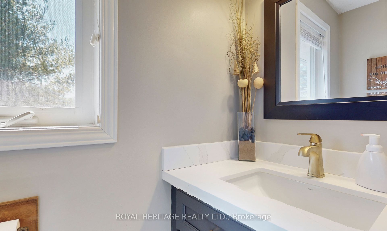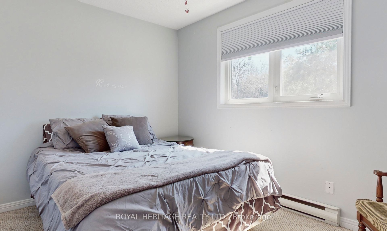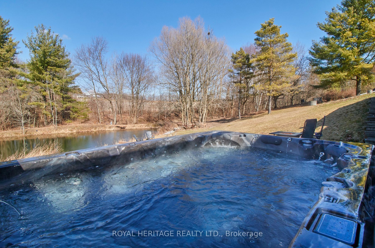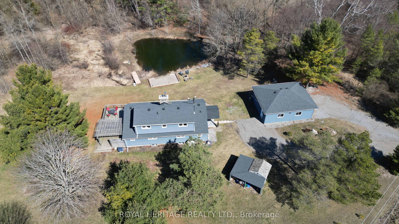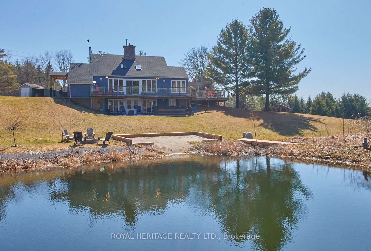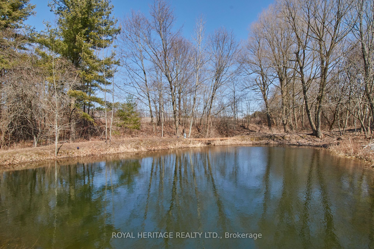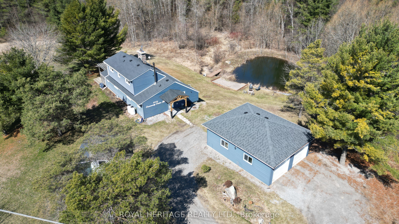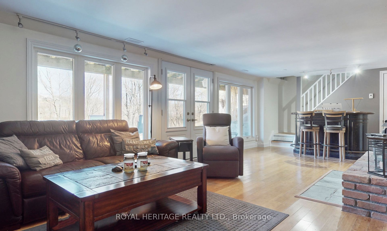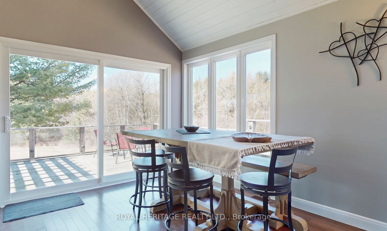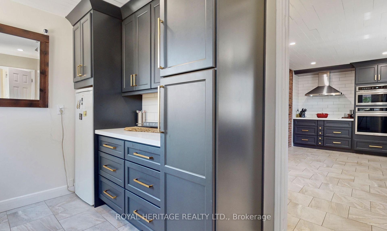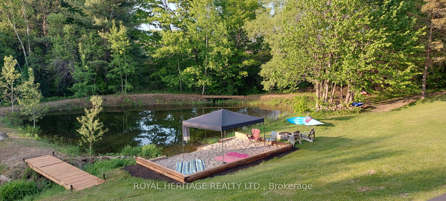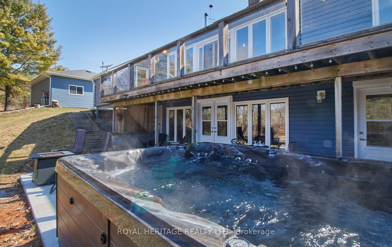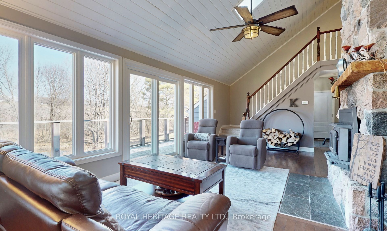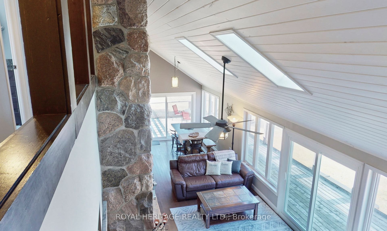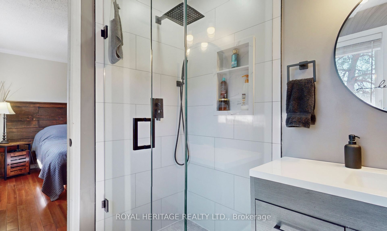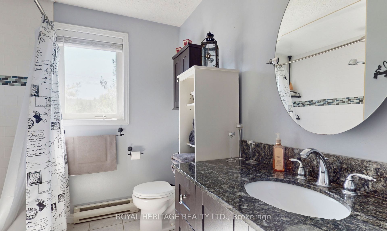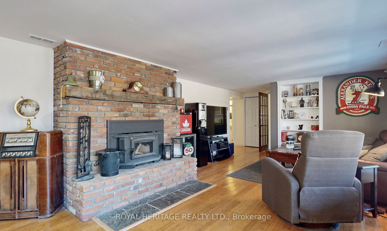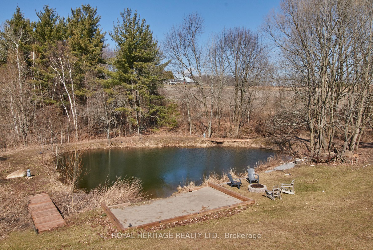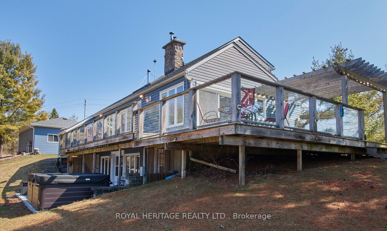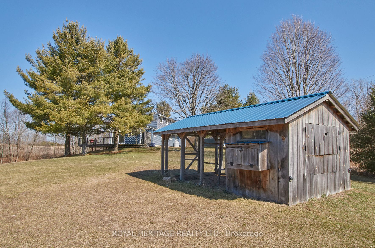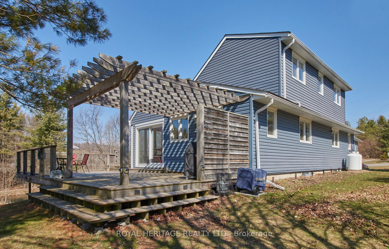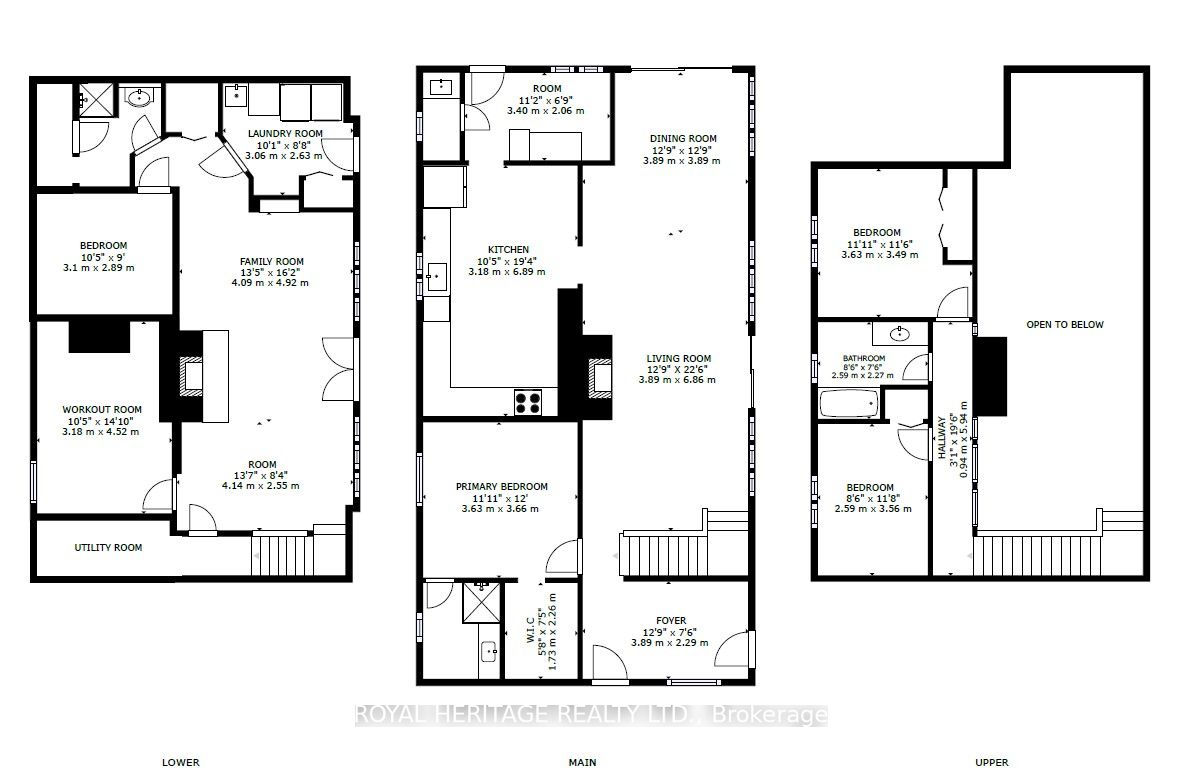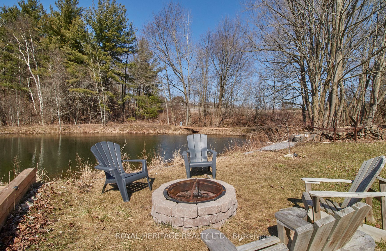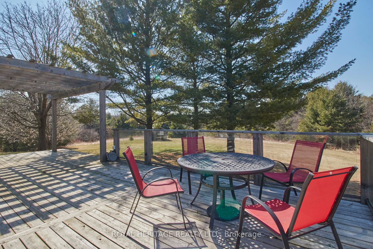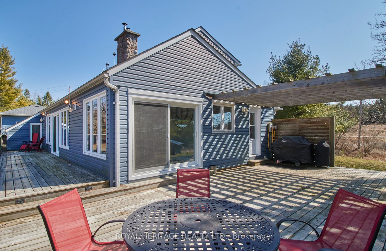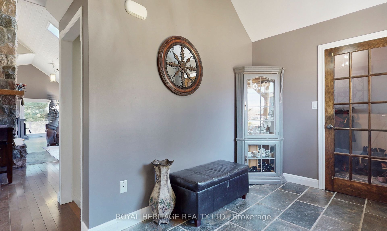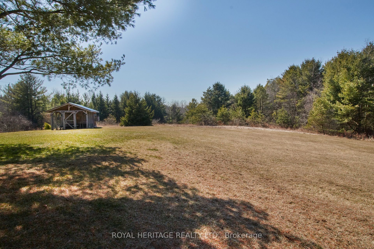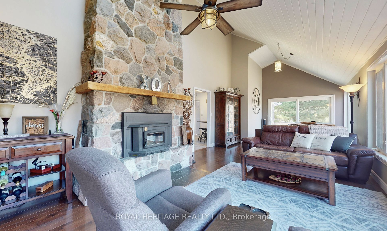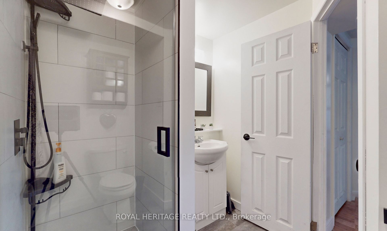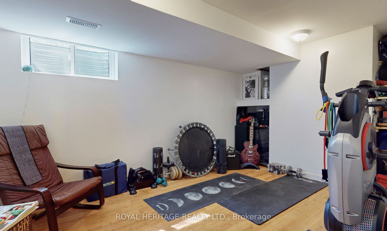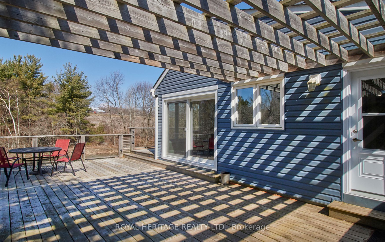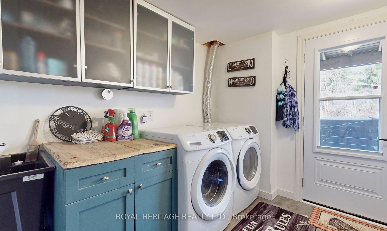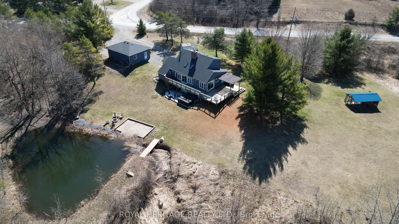
$1,168,888
Est. Payment
$4,464/mo*
*Based on 20% down, 4% interest, 30-year term
Listed by ROYAL HERITAGE REALTY LTD.
Detached•MLS #X11984762•New
Room Details
| Room | Features | Level |
|---|---|---|
Living Room 5.97 × 3.84 m | Main | |
Dining Room 3.6 × 2.82 m | Main | |
Kitchen 3.16 × 2.97 m | Main | |
Primary Bedroom 3.6 × 3.56 m | Main | |
Bedroom 2 3.61 × 3.43 m | Second | |
Bedroom 3 2.5 × 7.35 m | Second |
Client Remarks
Welcome to your stunning resort retreat nestled on 3.66 acres of serene privacy! Just minutes from the 401 and charming Cobourg, this oasis offers the perfect blend of convenience and tranquility. Take leisurely strolls through your private forest or relax by the beautiful beach overlooking a tranquil stream-fed pond. Savor your morning coffee and host family BBQs on the expansive wrap-around deck, offering breathtaking views at every turn. This newly renovated custom home boasts 3+2 bedrooms and is flooded with natural light, creating a warm and inviting atmosphere. Gather around the soaring stone chimneys and two woodstoves, perfect for cozy evenings with loved ones. For the avid gardener, nature enthusiast, or hobby farmer, the property features the ultimate chicken coop and endless possibilities. Recent upgrades include a new state-of-the-art kitchen with new appliances, a new spacious walk-in pantry, new main floor powder room and new master ensuite bathroom. With all new windows, all new doors, New furnace, New central air conditioning, and more, every detail has been meticulously attended to for your comfort and enjoyment. Welcome home to unparalleled luxury and relaxation! See virtual tour. **EXTRAS** Huge 25 x 30 Garage with hydro and two garage door openers. New American Whirlpool 10 Person Hot Tub 2023.
About This Property
9976 Community Centre Road, Alnwick, K0K 1C0
Home Overview
Basic Information
Walk around the neighborhood
9976 Community Centre Road, Alnwick, K0K 1C0
Shally Shi
Sales Representative, Dolphin Realty Inc
English, Mandarin
Residential ResaleProperty ManagementPre Construction
Mortgage Information
Estimated Payment
$0 Principal and Interest
 Walk Score for 9976 Community Centre Road
Walk Score for 9976 Community Centre Road

Book a Showing
Tour this home with Shally
Frequently Asked Questions
Can't find what you're looking for? Contact our support team for more information.
See the Latest Listings by Cities
1500+ home for sale in Ontario

Looking for Your Perfect Home?
Let us help you find the perfect home that matches your lifestyle
