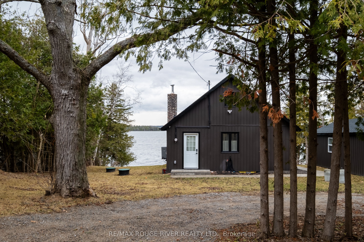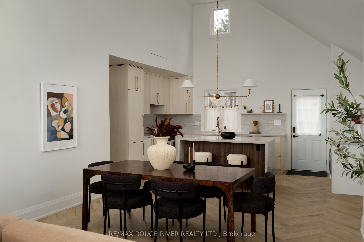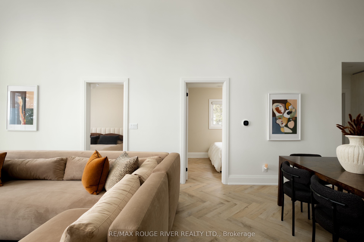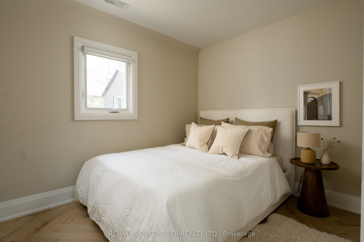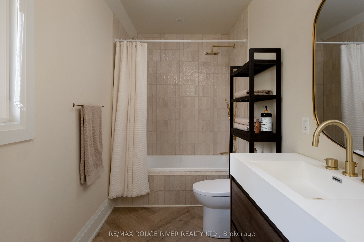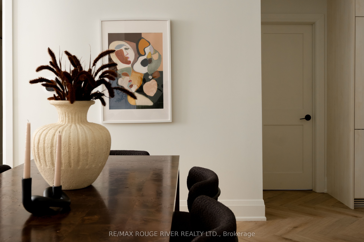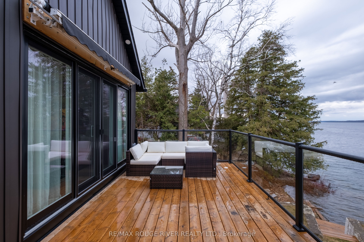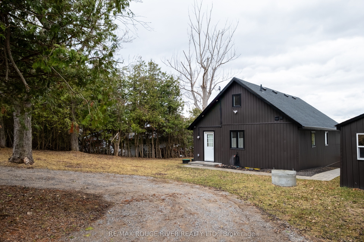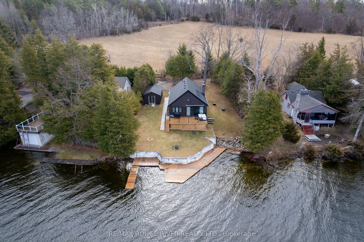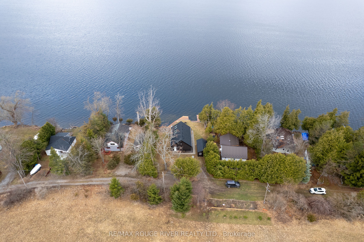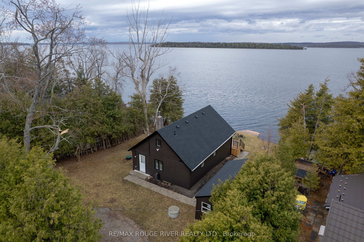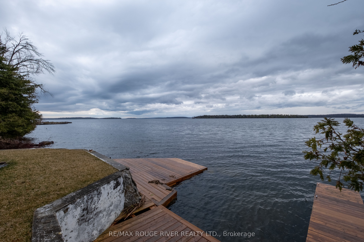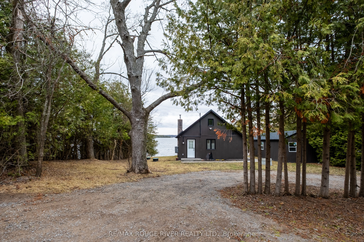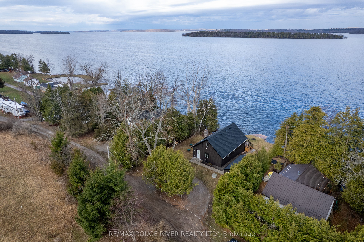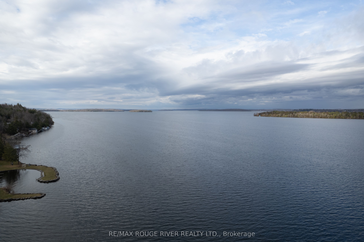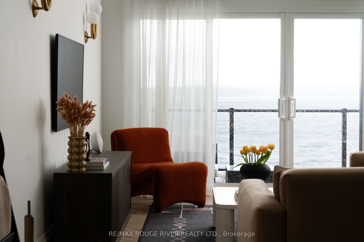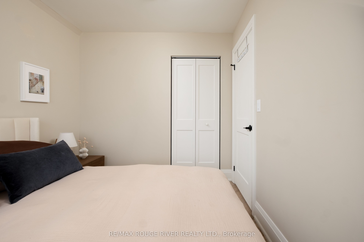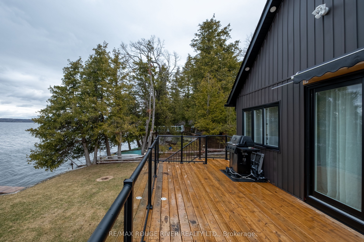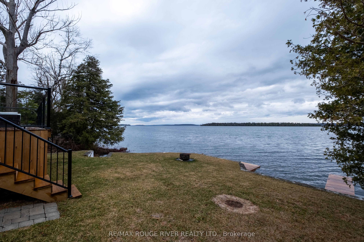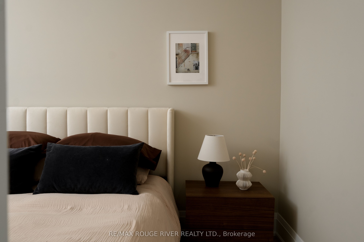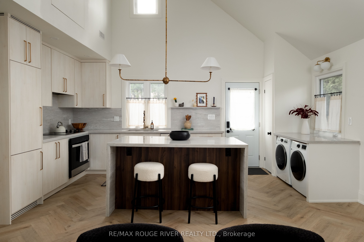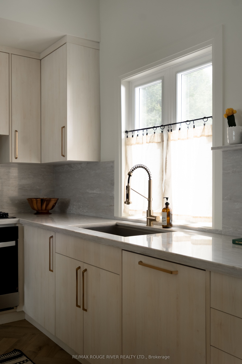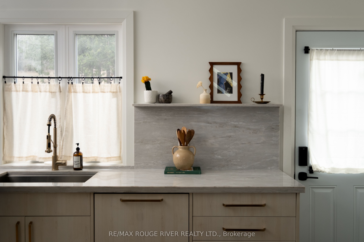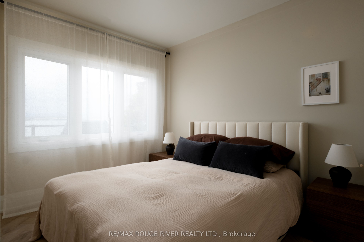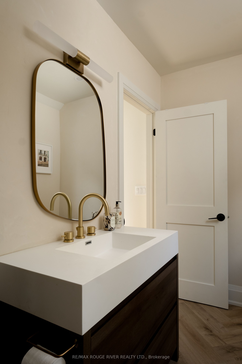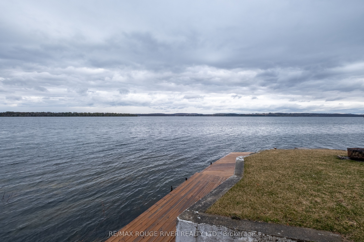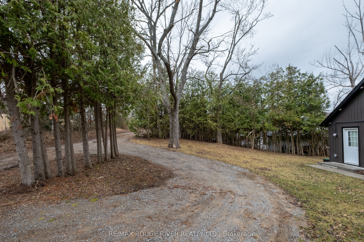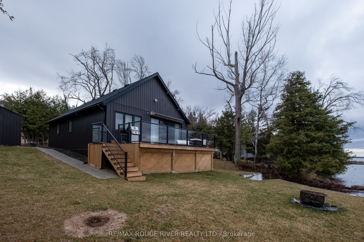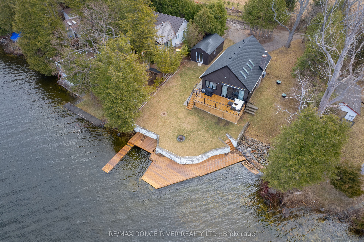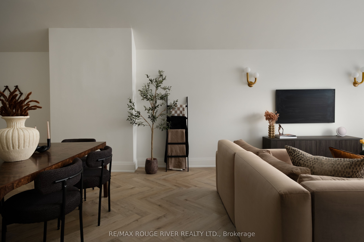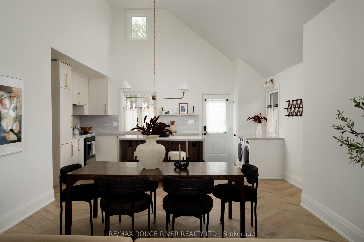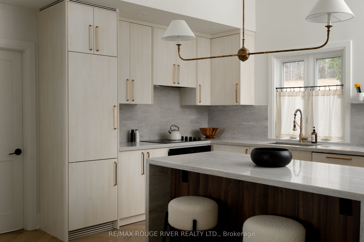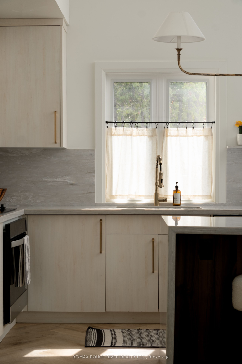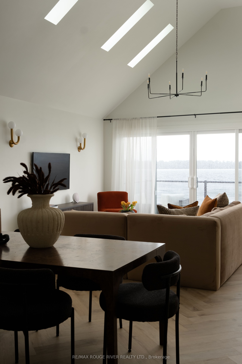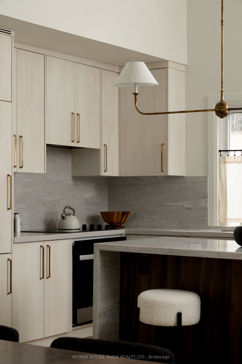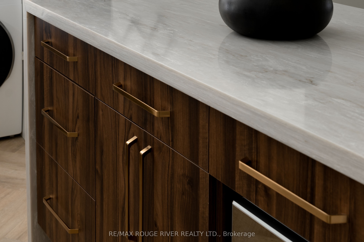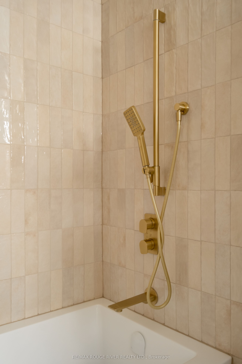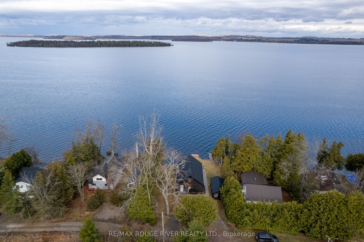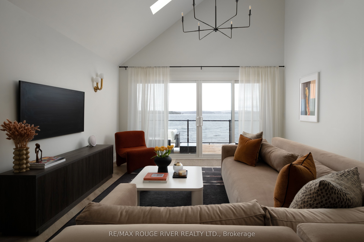
$998,000
Est. Payment
$3,812/mo*
*Based on 20% down, 4% interest, 30-year term
Listed by RE/MAX ROUGE RIVER REALTY LTD.
Detached•MLS #X12092688•New
Price comparison with similar homes in Alnwick
Compared to 2 similar homes
106.9% Higher↑
Market Avg. of (2 similar homes)
$482,450
Note * Price comparison is based on the similar properties listed in the area and may not be accurate. Consult licences real estate agent for accurate comparison
Room Details
| Room | Features | Level |
|---|---|---|
Kitchen 5.3 × 3.85 m | Main | |
Dining Room 4.34 × 2.28 m | Main | |
Living Room 4.44 × 5.28 m | Main | |
Primary Bedroom 2.7 × 3.29 m | Main | |
Bedroom 2 2.69 × 3.26 m | Main |
Client Remarks
This remarkable renovation of a 1940s lakehouse by in-demand Toronto designer, Nicole Costa is a perfect example of laid back luxury. On a quiet country road, and accessed from circular drive surrounded by mature greenery and trees, the private and generous 79 x102 ft lot lays the groundwork for this 2 bedroom, 1 bathroom and Bunkie escape. Impeccably executed with no detail or function overlooked, the bespoke finishes include a vaulted ceiling with repeating skylights with solar powered blinds, a magazine worthy kitchen with paneled fridge, hanstone waterfall premium quartz countertops and backsplash with shelf and plenty of storage. In the bathroom, the venetian plaster walls brass accents add to the warmth of the home. The open plan living room flows seamlessly from inside to the outdoors. The spectacular space overlooks the famed south shore of the Rice lake - where the sunsets will leave you inspired and refreshed. The walkout deck, flat yard and docks make enjoying the outdoors easy. The ultimate destination for entertaining, or escaping on your own, this designer's paradise will truly take your breath away. Just an hour East of the GTA.
About This Property
68 Robins Road, Alnwick, K0L 1Y0
Home Overview
Basic Information
Walk around the neighborhood
68 Robins Road, Alnwick, K0L 1Y0
Shally Shi
Sales Representative, Dolphin Realty Inc
English, Mandarin
Residential ResaleProperty ManagementPre Construction
Mortgage Information
Estimated Payment
$0 Principal and Interest
 Walk Score for 68 Robins Road
Walk Score for 68 Robins Road

Book a Showing
Tour this home with Shally
Frequently Asked Questions
Can't find what you're looking for? Contact our support team for more information.
See the Latest Listings by Cities
1500+ home for sale in Ontario

Looking for Your Perfect Home?
Let us help you find the perfect home that matches your lifestyle
