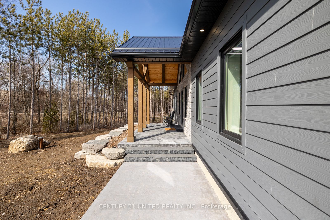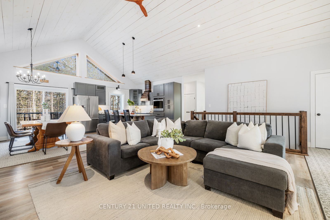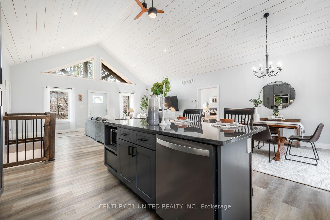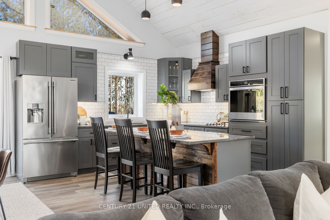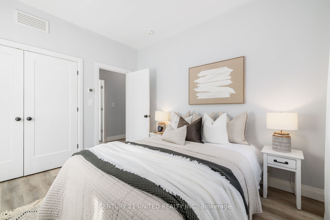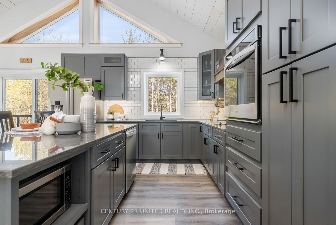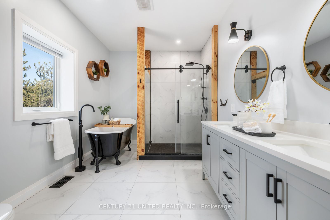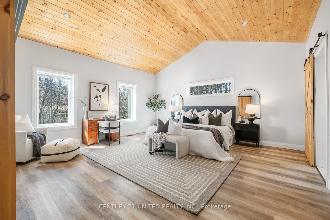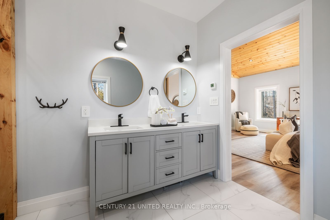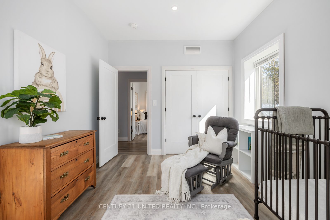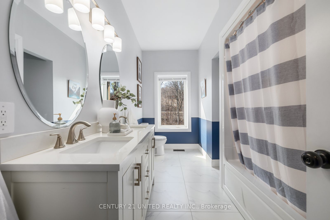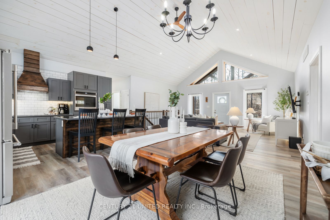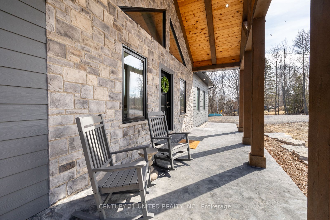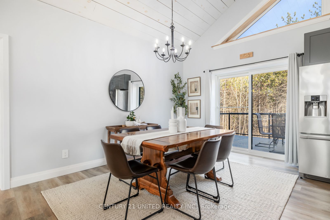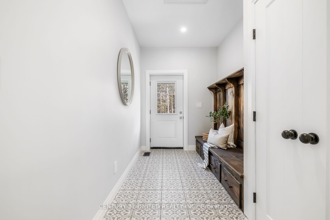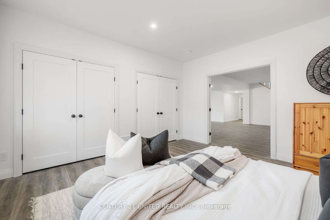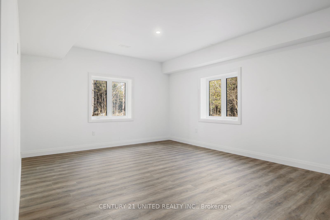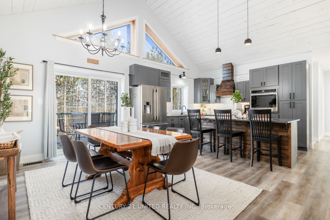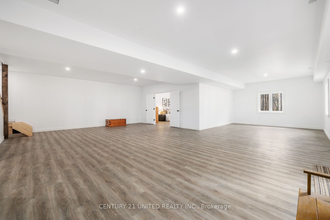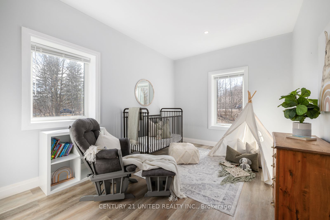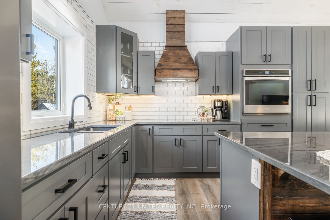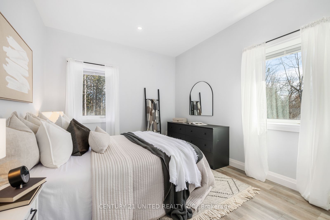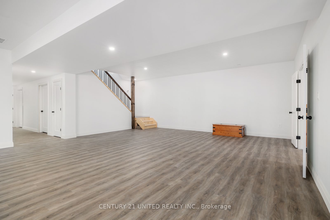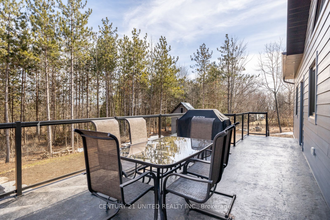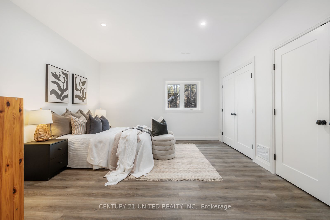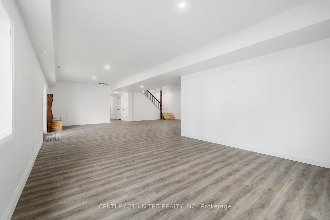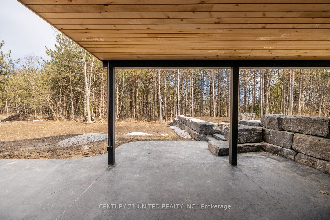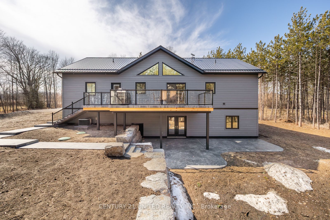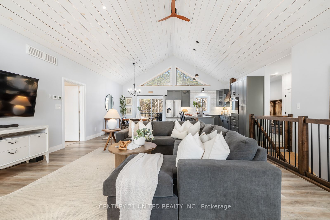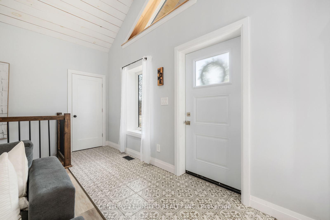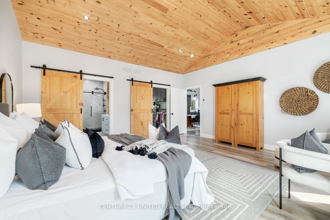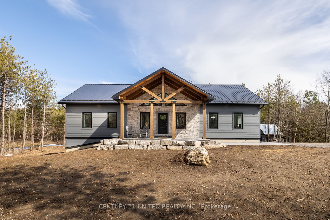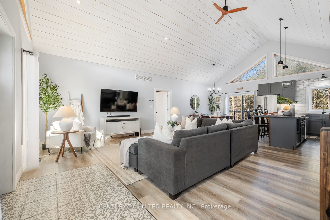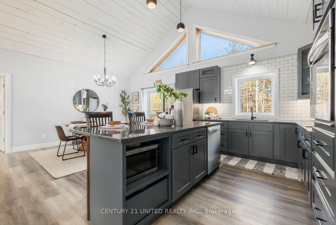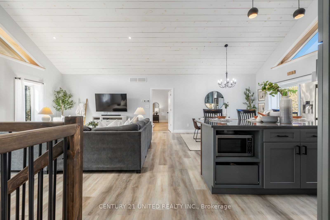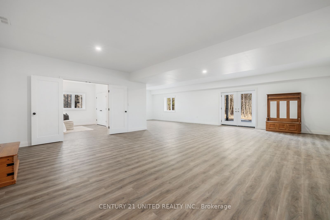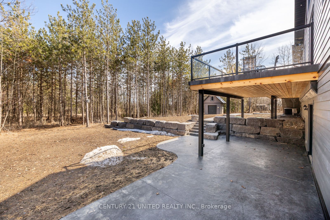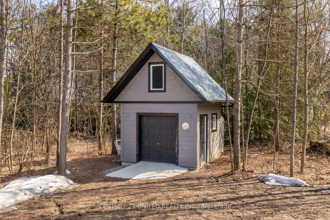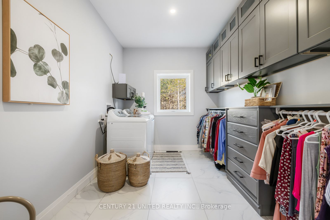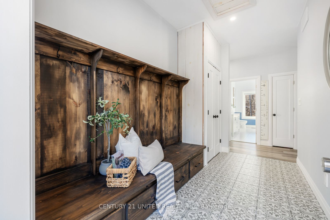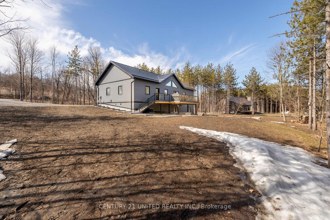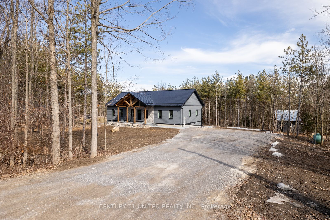
$1,170,000
Est. Payment
$4,469/mo*
*Based on 20% down, 4% interest, 30-year term
Listed by CENTURY 21 UNITED REALTY INC.
Detached•MLS #X12059561•New
Price comparison with similar homes in Alnwick
Compared to 7 similar homes
-2.0% Lower↓
Market Avg. of (7 similar homes)
$1,193,943
Note * Price comparison is based on the similar properties listed in the area and may not be accurate. Consult licences real estate agent for accurate comparison
Room Details
| Room | Features | Level |
|---|---|---|
Living Room 6.4 × 5.4 m | Vaulted Ceiling(s)Open ConceptHeated Floor | Main |
Dining Room 3.3 × 3.5 m | Vaulted Ceiling(s)W/O To DeckHeated Floor | Main |
Kitchen 3.7 × 3 m | Vaulted Ceiling(s)Open ConceptHeated Floor | Main |
Bedroom 5.4 × 5 m | Vaulted Ceiling(s)4 Pc EnsuiteWalk-In Closet(s) | Main |
Bedroom 2 3 × 4.1 m | ClosetLarge WindowHeated Floor | Main |
Bedroom 3 3 × 3.4 m | ClosetLarge WindowHeated Floor | Main |
Client Remarks
Welcome to a one-of-a-kind dream home situated on a pristine 1 acre lot, where exquisite craftsmanship meets modern luxury. This brand new custom-built bungalow is a true showstopper, designed for those who appreciate exceptional quality, high-end finishes, and the perfect blend of elegance and comfort. Step inside and be instantly captivated by the soaring 15'6" vaulted ceiling in the main living space, creating an open, airy atmosphere bathed in natural light. The primary suite is pure indulgence, featuring a 12'2" vaulted ceiling and a luxurious retreat you'll never want to leave. Its massive walk-in closet is practically a room of its own, complete with windows, premium ceramic tile flooring, and ample built-in storage plus the added convenience of a washer and dryer right inside. Built with premium materials and expert attention to detail, this home boasts radiant in-floor heating throughout, luxury vinyl flooring, and sleek ceramic tile, all designed for both beauty and durability. Constructed with ICF concrete, it offers exceptional energy efficiency, while a brand-new furnace and AC (2024) ensure year-round comfort. The walkout basement provides endless possibilities to create a home theater, gym, or in-law suite with ease. Outside, the professionally designed armour stone landscaping, stamped concrete walkways, and a concrete-engineered slab deck set the stage for unparalleled outdoor living. With electrical roughed in for a hot tub and the potential to transform the deck into a three-season retreat, this space is ready for your personal touch. Perfectly situated just minutes from St. Annes Spa, Cobourg, Highway 401, top-rated restaurants, parks, hospitals, schools and more, this home offers privacy, tranquility, and easy access to every modern convenience. A rare opportunity to own a truly exceptional home. Don't miss out!!
About This Property
279 Massey Road, Alnwick, K9A 4J8
Home Overview
Basic Information
Walk around the neighborhood
279 Massey Road, Alnwick, K9A 4J8
Shally Shi
Sales Representative, Dolphin Realty Inc
English, Mandarin
Residential ResaleProperty ManagementPre Construction
Mortgage Information
Estimated Payment
$0 Principal and Interest
 Walk Score for 279 Massey Road
Walk Score for 279 Massey Road

Book a Showing
Tour this home with Shally
Frequently Asked Questions
Can't find what you're looking for? Contact our support team for more information.
Check out 100+ listings near this property. Listings updated daily
See the Latest Listings by Cities
1500+ home for sale in Ontario

Looking for Your Perfect Home?
Let us help you find the perfect home that matches your lifestyle
