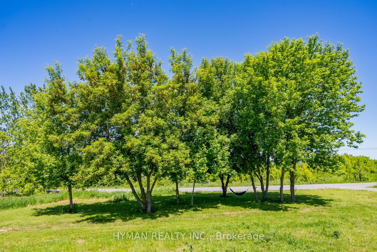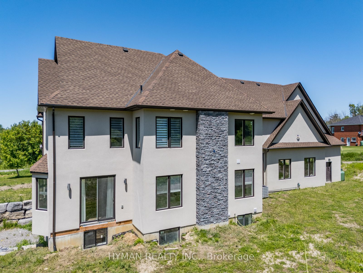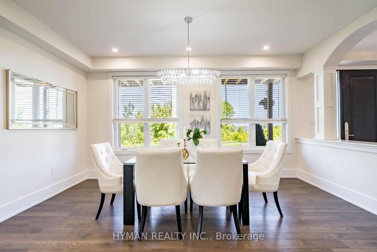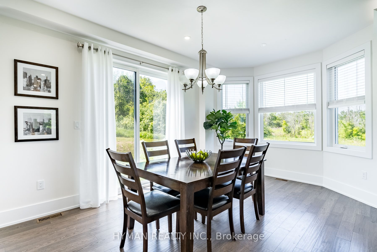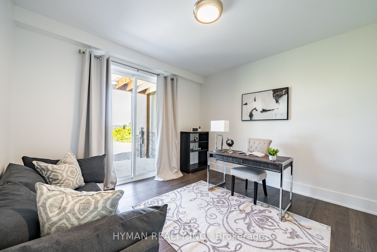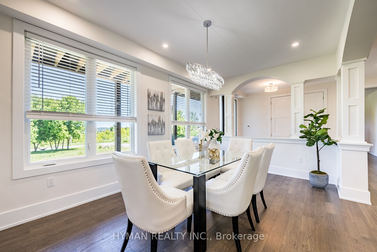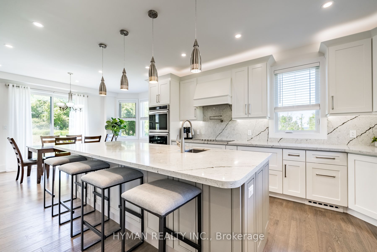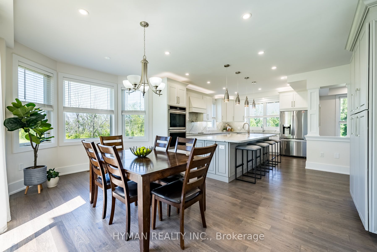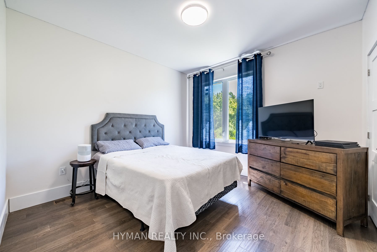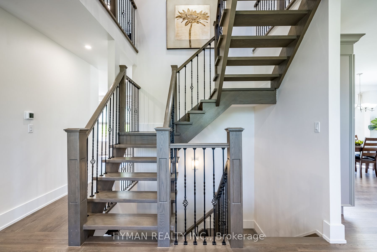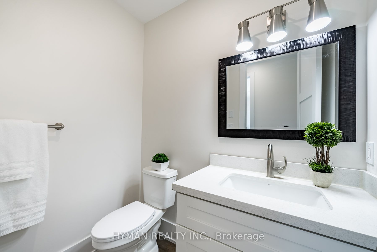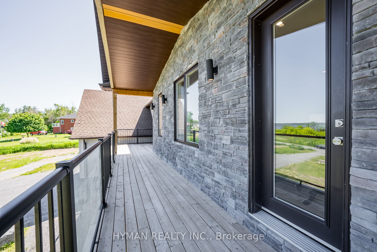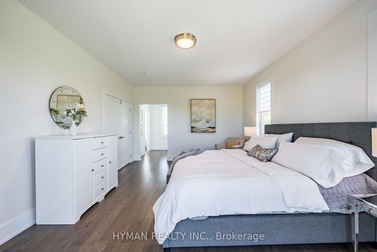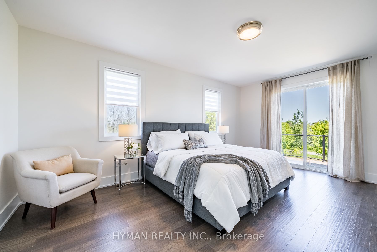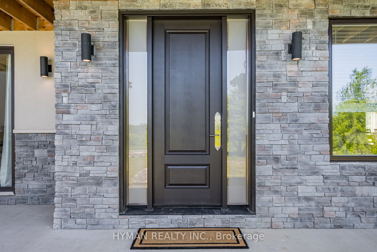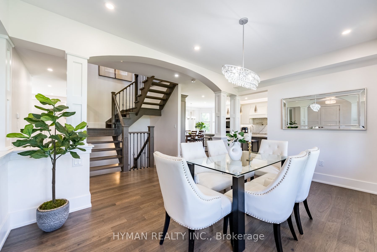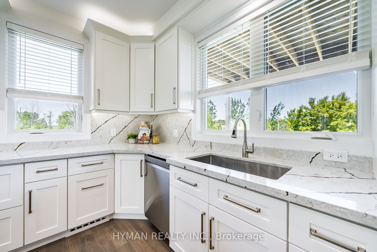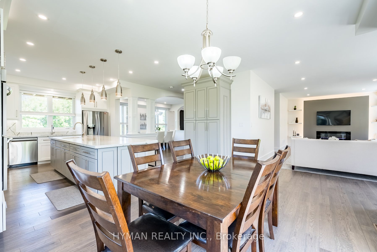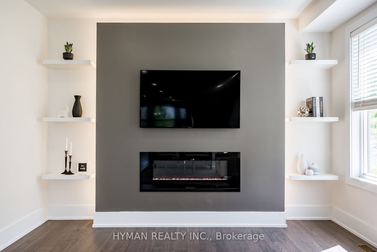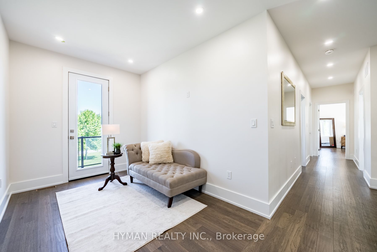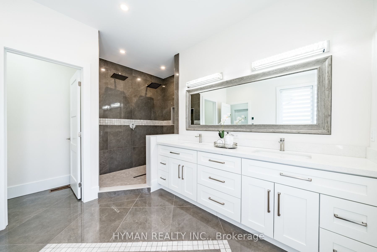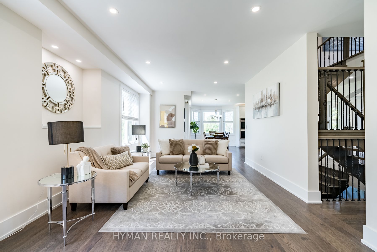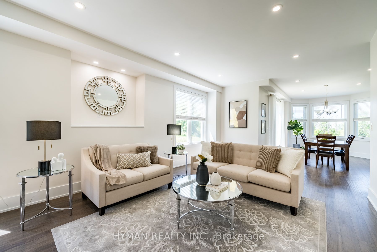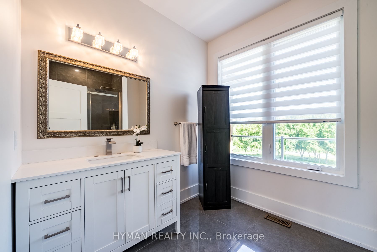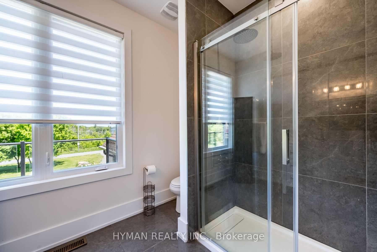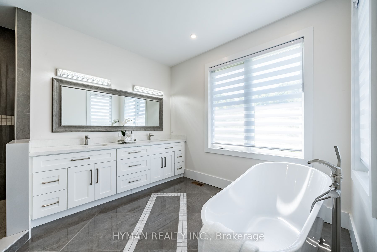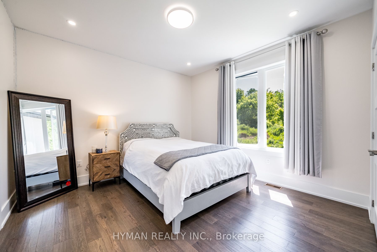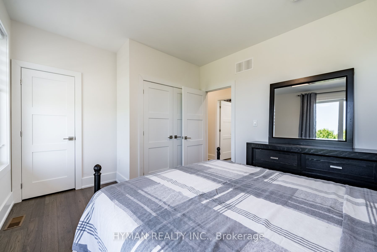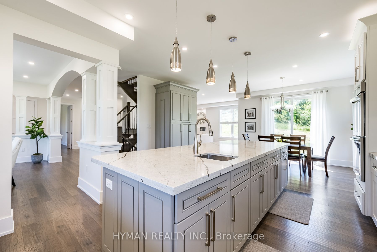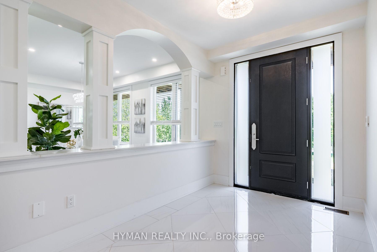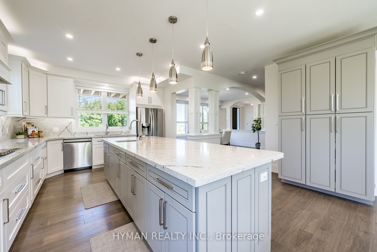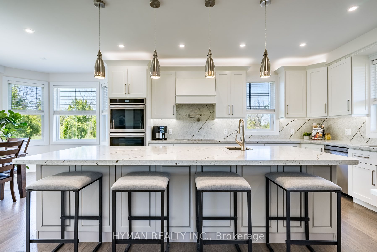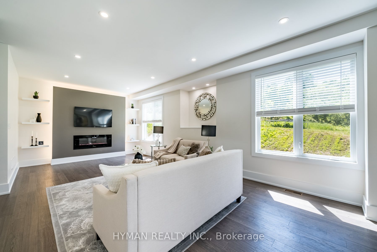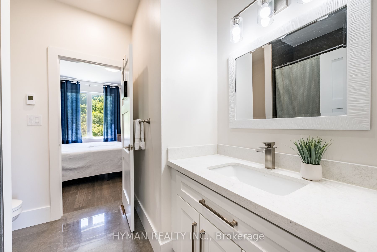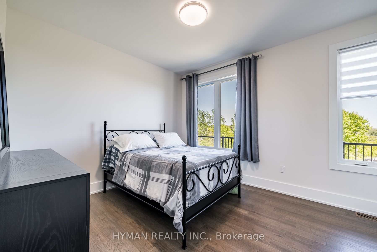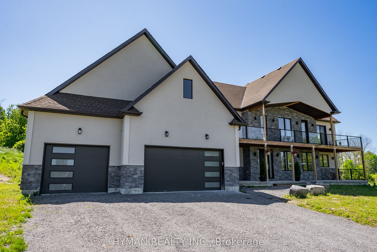
$1,449,000
Est. Payment
$5,534/mo*
*Based on 20% down, 4% interest, 30-year term
Listed by HYMAN REALTY INC.
Detached•MLS #X12022076•Price Change
Price comparison with similar homes in Alnwick
Compared to 5 similar homes
-2.4% Lower↓
Market Avg. of (5 similar homes)
$1,484,760
Note * Price comparison is based on the similar properties listed in the area and may not be accurate. Consult licences real estate agent for accurate comparison
Room Details
| Room | Features | Level |
|---|---|---|
Living Room 7.68 × 3.69 m | Hardwood FloorPot LightsWindow | Main |
Dining Room 4.88 × 3.05 m | Hardwood FloorPot LightsSeparate Room | Main |
Kitchen 5.15 × 5.21 m | Hardwood FloorPot LightsB/I Appliances | Main |
Primary Bedroom 5.79 × 3.99 m | Hardwood Floor6 Pc EnsuiteW/O To Balcony | Upper |
Bedroom 2 4.29 × 3.43 m | Hardwood FloorWalk-In Closet(s)Window | Upper |
Bedroom 3 3.66 × 3.63 m | Hardwood Floor3 Pc EnsuitePot Lights | Upper |
Client Remarks
Welcome to 147 Parkview Dr. Perfect blend of luxury and tranquility in this custom-built home with stunning views of Rice Lake. Nestled in the prestigious Roseneath community and Situated on 1.73 acres, this 2-year-old, 3,200+ sq. ft. residence has 4 beds & 4 baths offers the perfect escape from city life. Featuring a luxurious foyer with porcelain tiles, heated floors, 9 ft. ceilings and a formal dining room enclosed by elegant pillars. Windows at every turn fills the space with natural light and offer breathtaking views of the property. Designed for culinary enthusiasts and large family gatherings, the chefs kitchen is equipped with high-end appliances, including a built-in double oven, pot filler faucet, generous-sized pantry, sprawling quartz island overlooking the dining and living rooms, creating a seamless space for large gatherings. The living/family room features a built-in unit with accent lighting and an electric fireplace. Open riser stairs leads to the upper-level den, 4 spacious bedrooms, including 2 with ensuite. Primary bedroom boasts a spacious walk-in, 6-piece ensuite, free-standing soaker tub, heated floors, double rainfall shower and sliding doors leading out to a balcony with stunning views of the lake, an ideal setting for morning coffee & sunsets. The expansive walkout basement offers limitless customization options, ready for your personal touches, All within a short drive to the renowned Ste. Anne's Spa, Sunset Cove Resort. 147 Parkview Drive is more than just a home; its a lifestyle choice!
About This Property
147 Parkview Drive, Alnwick, K0K 2X0
Home Overview
Basic Information
Walk around the neighborhood
147 Parkview Drive, Alnwick, K0K 2X0
Shally Shi
Sales Representative, Dolphin Realty Inc
English, Mandarin
Residential ResaleProperty ManagementPre Construction
Mortgage Information
Estimated Payment
$0 Principal and Interest
 Walk Score for 147 Parkview Drive
Walk Score for 147 Parkview Drive

Book a Showing
Tour this home with Shally
Frequently Asked Questions
Can't find what you're looking for? Contact our support team for more information.
See the Latest Listings by Cities
1500+ home for sale in Ontario

Looking for Your Perfect Home?
Let us help you find the perfect home that matches your lifestyle
