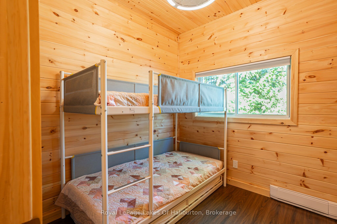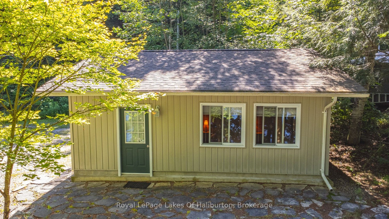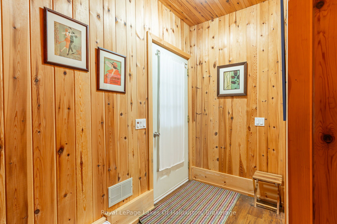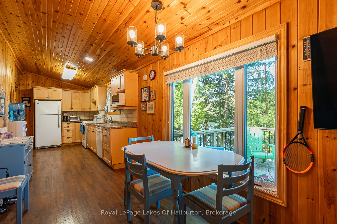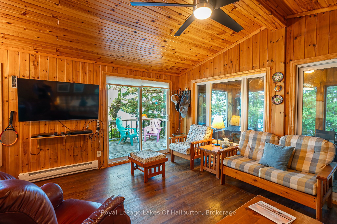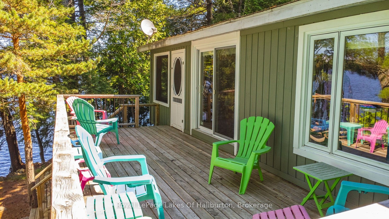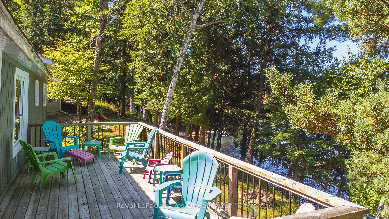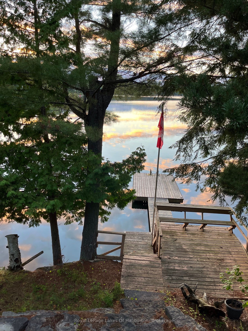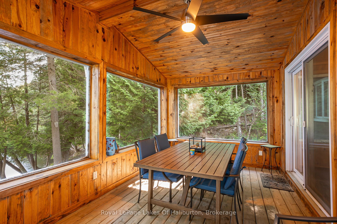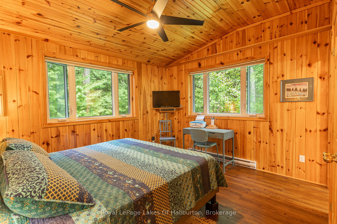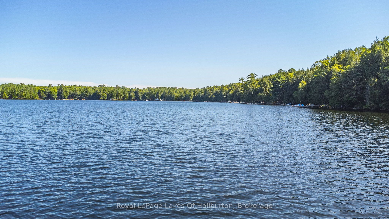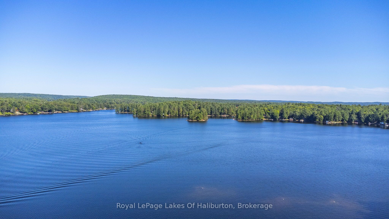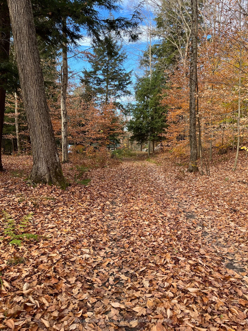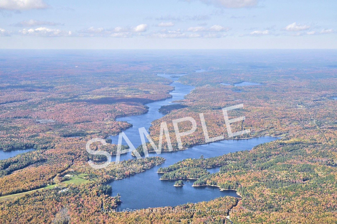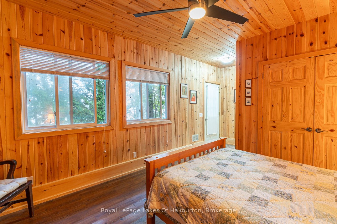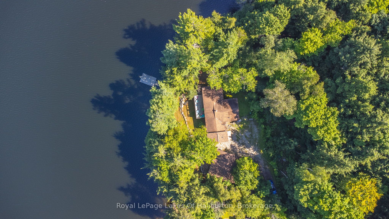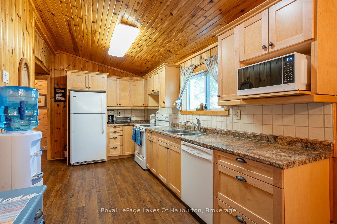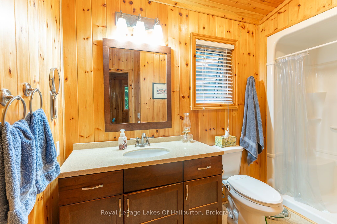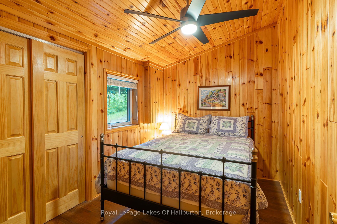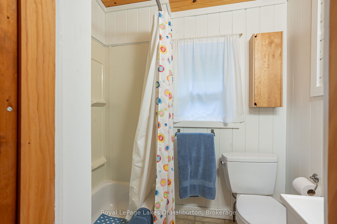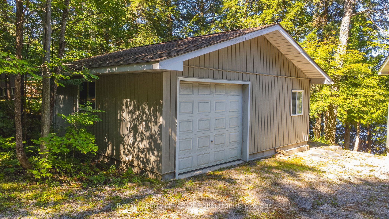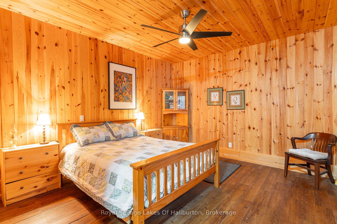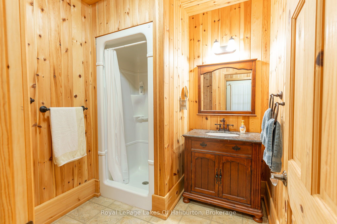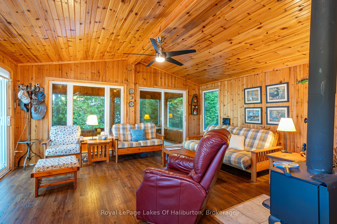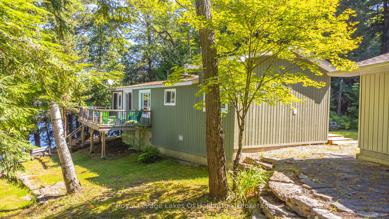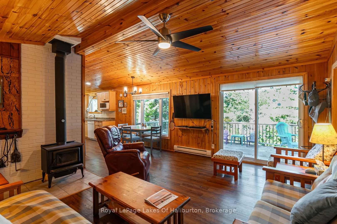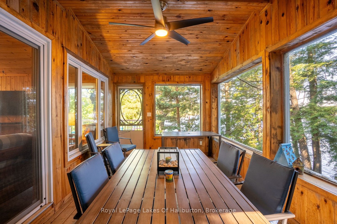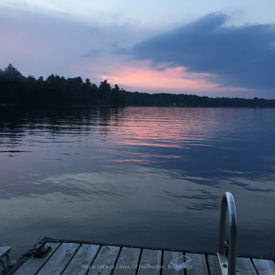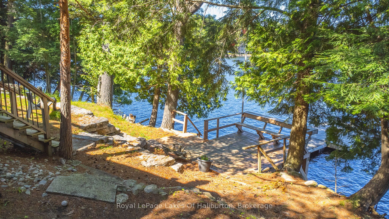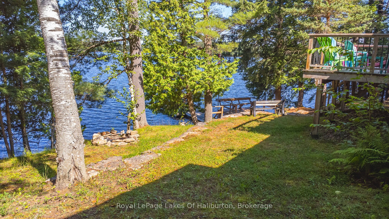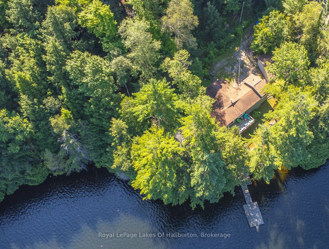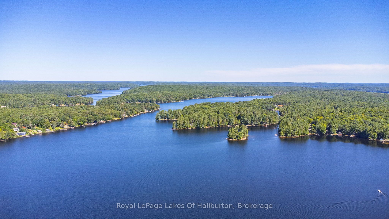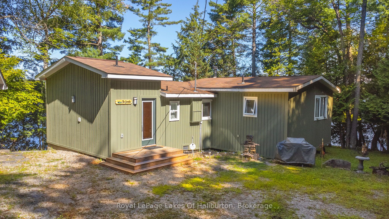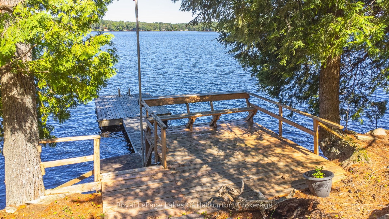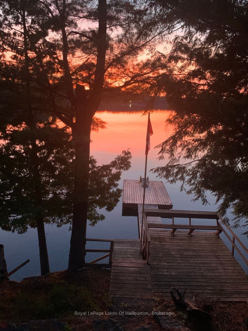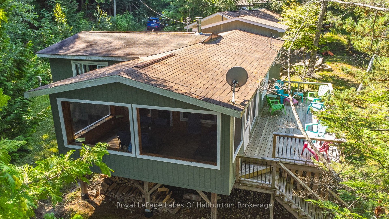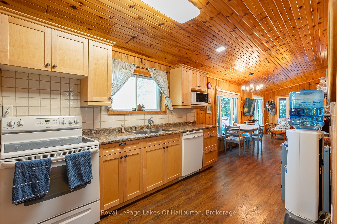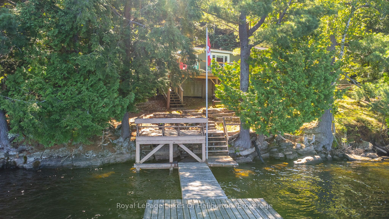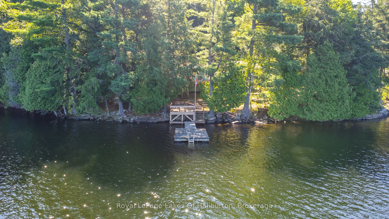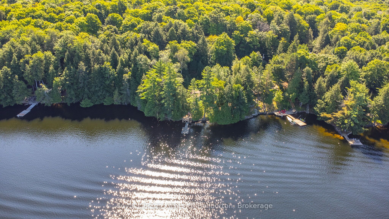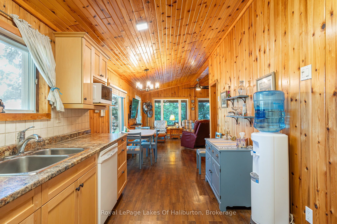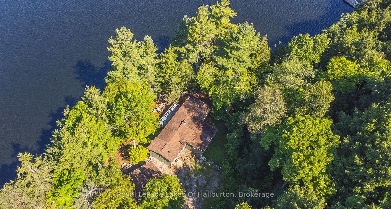
$1,000,000
Est. Payment
$3,819/mo*
*Based on 20% down, 4% interest, 30-year term
Listed by Royal LePage Lakes Of Haliburton
Detached•MLS #X12172641•New
Room Details
| Room | Features | Level |
|---|---|---|
Bedroom 2 2.46 × 2.36 m | Picture WindowCombined w/Office | Main |
Kitchen 4.34 × 2.44 m | Ceramic BacksplashDouble SinkPicture Window | Main |
Dining Room 2.31 × 2.44 m | Picture WindowCathedral Ceiling(s) | Main |
Living Room 5.16 × 4.34 m | Sliding DoorsW/O To DeckCathedral Ceiling(s) | Main |
Primary Bedroom 4.01 × 3.66 m | 3 Pc EnsuiteBidetVaulted Ceiling(s) | Main |
Bedroom 3 3.66 × 2.46 m | Vaulted Ceiling(s)B/I Closet | Main |
Client Remarks
Start making memories in this beautiful lakeside haven today! Stunning 4-bedroom, 3-bathroom cottage sits on a 300-ft point lot at the water's edge of beautiful Kushog Lake, offering breathtaking, expansive views framed with majestic pines. The outdoor space includes a granite walkway, retaining wall, cozy firepit and a dock that reaches into deep waters. Enjoy the built-in waterfront deck with a ramp leading to the dock, perfect for relaxing or entertaining. Inside, the cottage is finished in warm pine, with cathedral pine ceilings, solid pine interior doors and a cozy woodstove to take the chill off. The spacious screened porch provides a serene walkout to the deck, while a patio door opens into the bright living room. Natural sunlight streams through thermal windows adorned with custom blinds. The open-concept kitchen, living and dining areas create a welcoming and connected space for family gatherings and seamless indoor-outdoor living with sliding glass doors that open to a waterside deck with iron rails. The master bedroom, nicely finished in pine and well-insulated, features a 3-piece ensuite with a walk-in shower. The entrance foyer includes full-size laundry facilities conveniently tucked away in a closet. A separate guest suite offers privacy and comfort, with high ceilings, lakeside windows and a 3-piece bathroom with a walk-in shower. The single-car garage adds convenience and the full 4-bedroom septic system ensures functionality. The cottage can easily be converted into a four-season retreat with the addition of a heated waterline. Located on a township road, this turn-key property offers easy access to the GTA.
About This Property
1358 Kushog Lake Road, Algonquin Highlands, K0M 1S0
Home Overview
Basic Information
Walk around the neighborhood
1358 Kushog Lake Road, Algonquin Highlands, K0M 1S0
Shally Shi
Sales Representative, Dolphin Realty Inc
English, Mandarin
Residential ResaleProperty ManagementPre Construction
Mortgage Information
Estimated Payment
$0 Principal and Interest
 Walk Score for 1358 Kushog Lake Road
Walk Score for 1358 Kushog Lake Road

Book a Showing
Tour this home with Shally
Frequently Asked Questions
Can't find what you're looking for? Contact our support team for more information.
See the Latest Listings by Cities
1500+ home for sale in Ontario

Looking for Your Perfect Home?
Let us help you find the perfect home that matches your lifestyle
