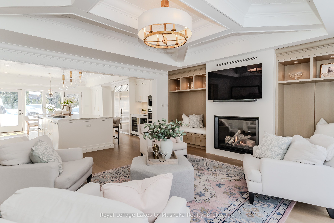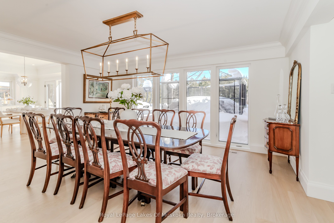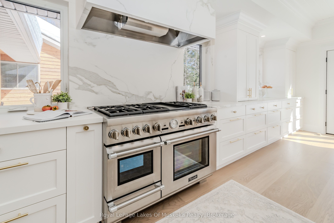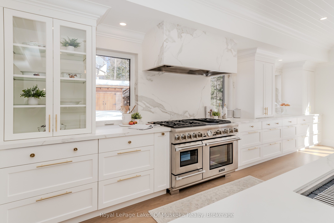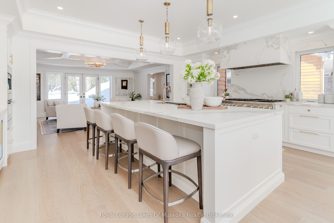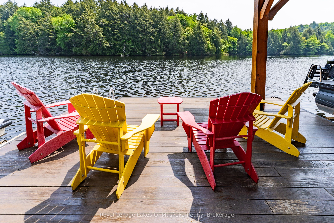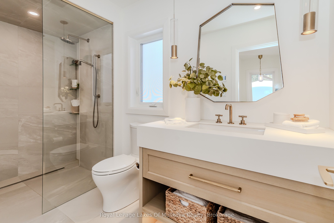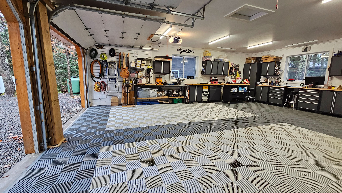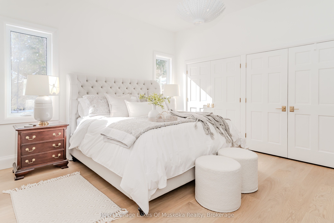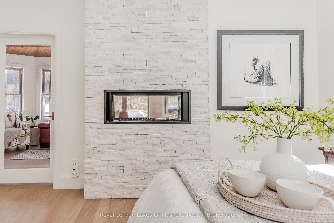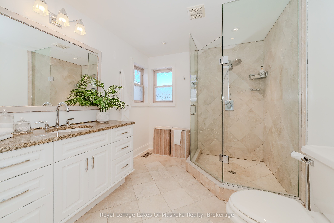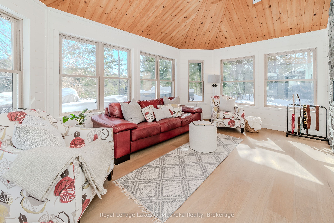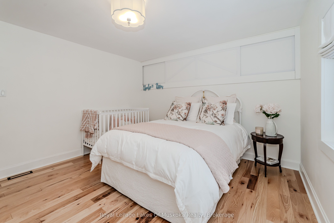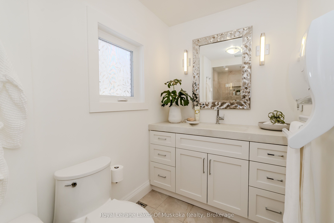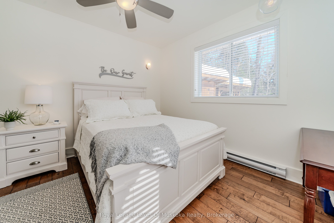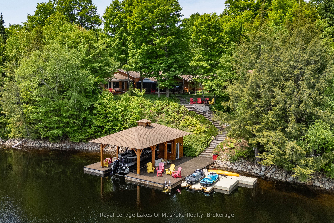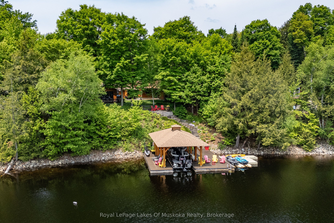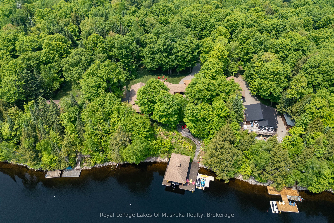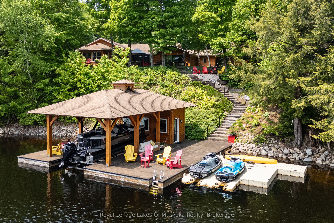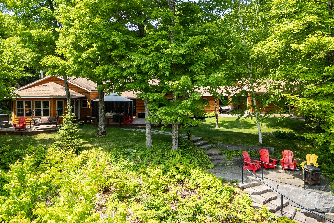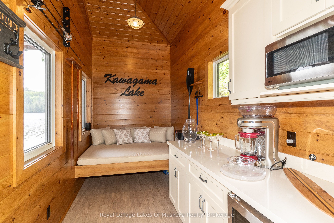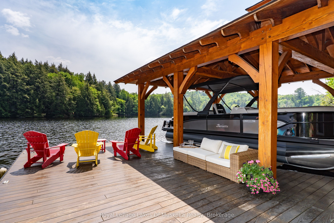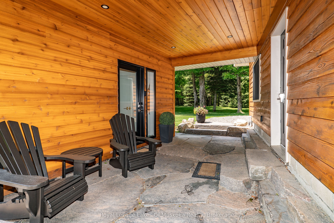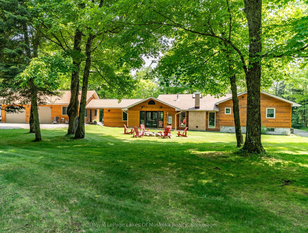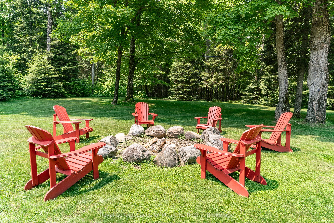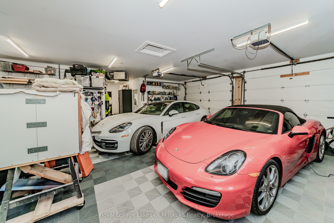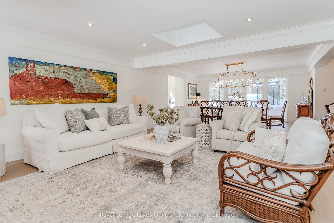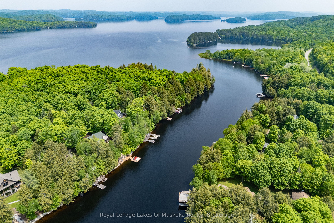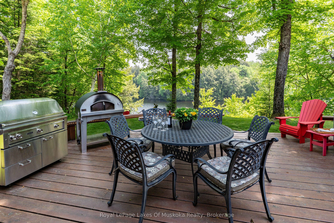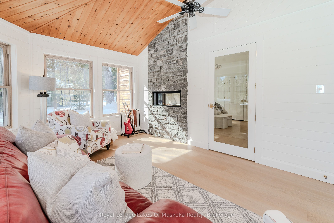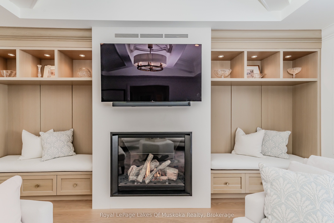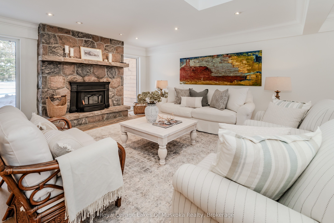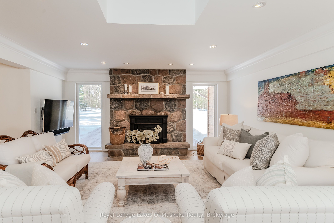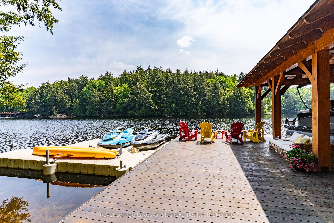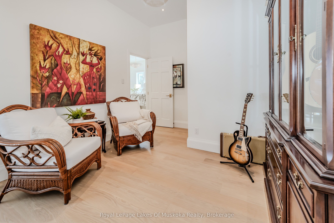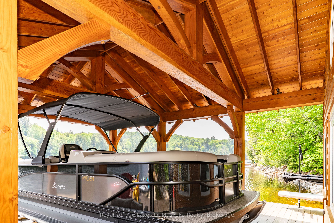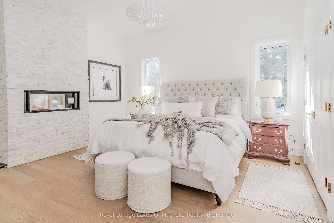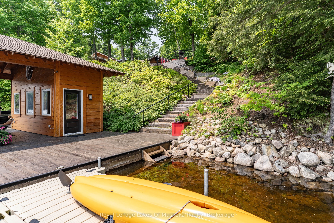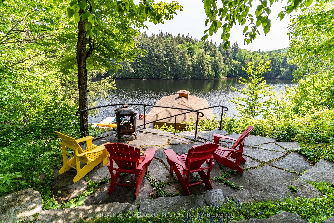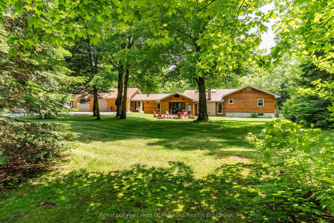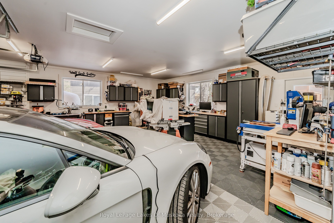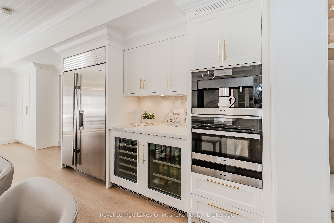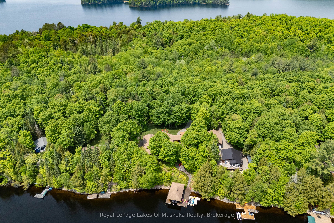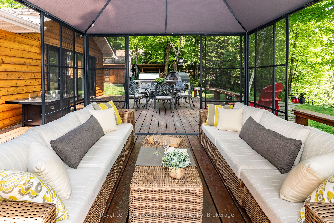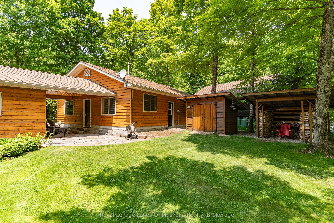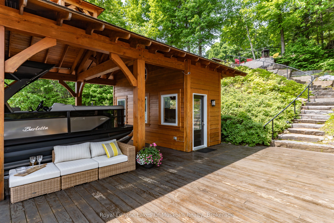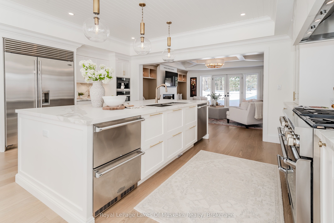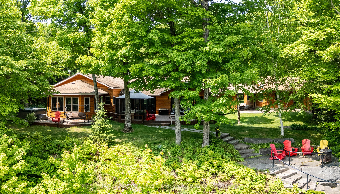
$2,995,000
Est. Payment
$11,439/mo*
*Based on 20% down, 4% interest, 30-year term
Listed by Royal LePage Lakes Of Muskoka Realty
Detached•MLS #X12205261•New
Price comparison with similar homes in Algonquin Highlands
Compared to 1 similar home
199.5% Higher↑
Market Avg. of (1 similar homes)
$1,000,000
Note * Price comparison is based on the similar properties listed in the area and may not be accurate. Consult licences real estate agent for accurate comparison
Room Details
| Room | Features | Level |
|---|---|---|
Kitchen 6.6 × 5.72 m | Breakfast AreaB/I AppliancesOverlook Water | Main |
Dining Room 4.7 × 4.83 m | Glass DoorsOverlook Water | Main |
Living Room 5.28 × 4.94 m | Stone FireplaceHardwood Floor | Main |
Primary Bedroom 4.82 × 5.11 m | His and Hers Closets3 Pc Ensuite2 Way Fireplace | Main |
Bedroom 4.29 × 3.77 m | Main | |
Bedroom 4.02 × 3.79 m | Main |
Client Remarks
The discerning buyer will appreciate all this 4-season waterfront home or vacation property has to offer. Ideally located on a sheltered bay on Kawagama Lake with a southerly view across to Crown land and private parkland to the rear. Kawagama Lake is the largest lake in Haliburton and has access to 2 other lakes. It is noted for excellent water quality and lower cottage density. Crown land abounds in the area so all forms of recreation are easy to access. The fully renovated waterfront home is loaded with designer details and high end finishes. One level design with just two steps up to the guest bedroom area. White oak floors blend beautifully with the neutral colour palette throughout. An important mandate when renovating this home was that it be able to accommodate large groups of family and friends. The finished design reflects the successful execution of that mandate. Multiple entertaining areas include a family room, formal living and dining rooms, and a kitchen that just invites you to join the chef. It is the core of the home. Open to the family room with a 5x10 ft. island as well as a separate breakfast area, it is the ideal entertaining space. No expense was spared in equipping and finishing this space. A wood burning stone fireplace graces the living room while a Valor gas fireplace in the family room adds to the warm atmosphere. The primary suite is a private oasis with ensuite and year round sunroom. A double sided Valor fireplace offers cozy warmth to both areas of the suite. The oversized detached garage is filled with custom features for serious toy collectors plus a dedicated home office and an additional guest bedroom. Lakeside theres a solid steel pile dock with post and beam boat port. The dock is finished with treated ash decking. Beautiful granite stairs and paths wind through the property. Top notch mechanical systems are supported by an oversized automatic backup generator. Only 15 minutes from Dorset with easy year round access.
About This Property
1319 Wolf Circle, Algonquin Highlands, P0A 1E0
Home Overview
Basic Information
Walk around the neighborhood
1319 Wolf Circle, Algonquin Highlands, P0A 1E0
Shally Shi
Sales Representative, Dolphin Realty Inc
English, Mandarin
Residential ResaleProperty ManagementPre Construction
Mortgage Information
Estimated Payment
$0 Principal and Interest
 Walk Score for 1319 Wolf Circle
Walk Score for 1319 Wolf Circle

Book a Showing
Tour this home with Shally
Frequently Asked Questions
Can't find what you're looking for? Contact our support team for more information.
See the Latest Listings by Cities
1500+ home for sale in Ontario

Looking for Your Perfect Home?
Let us help you find the perfect home that matches your lifestyle
