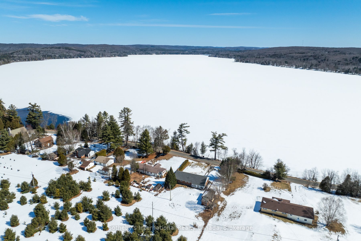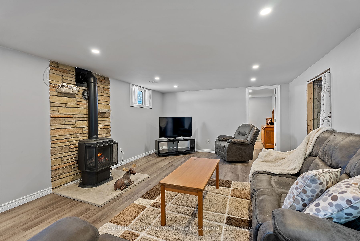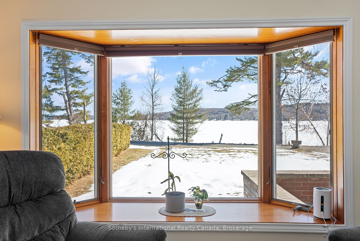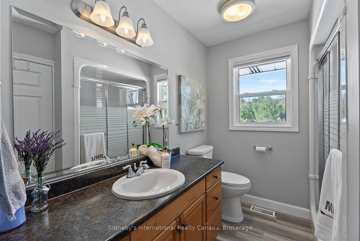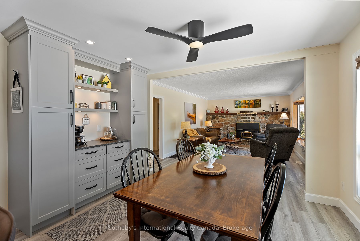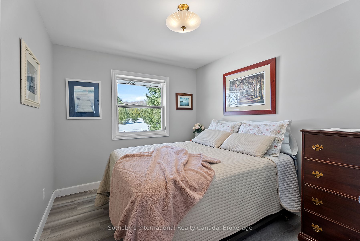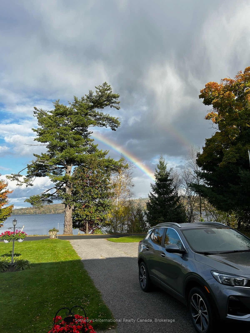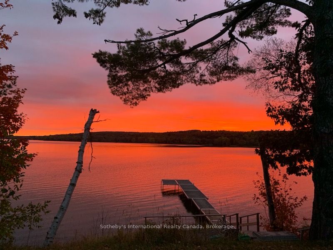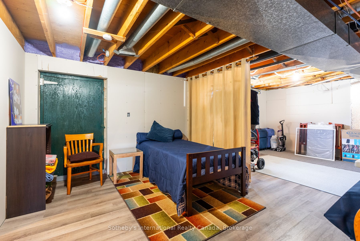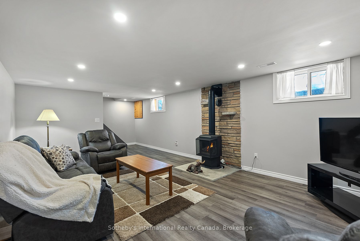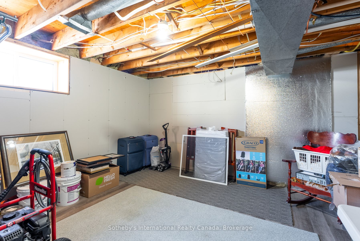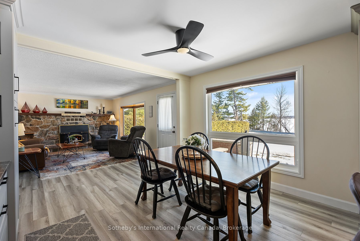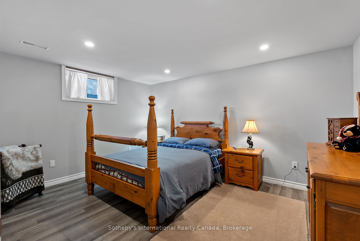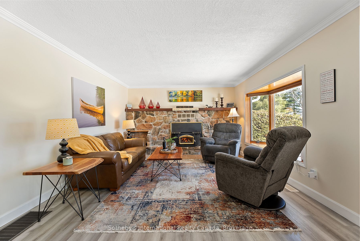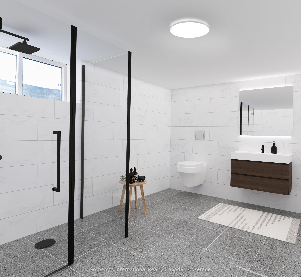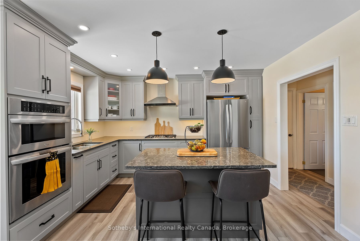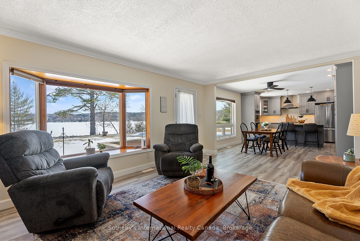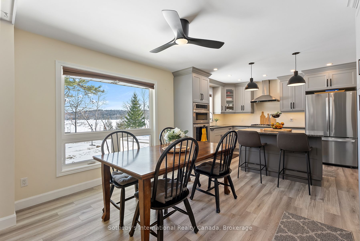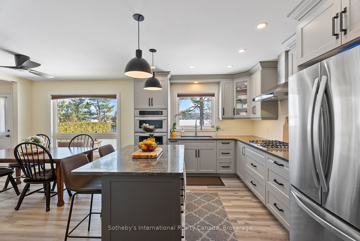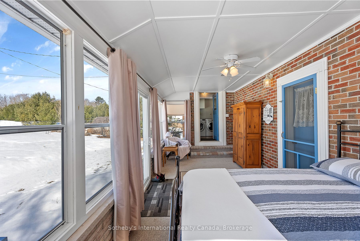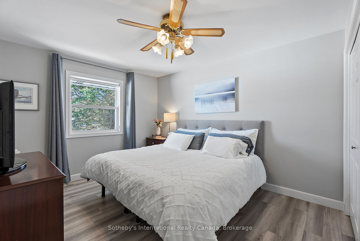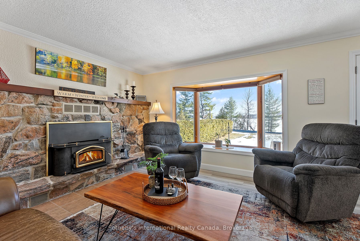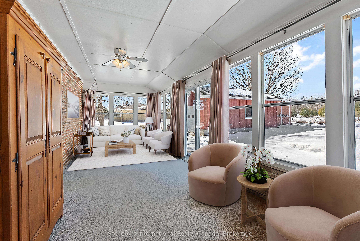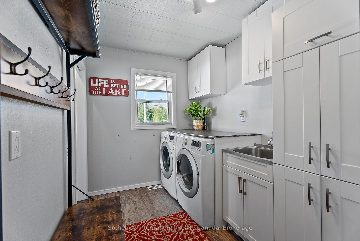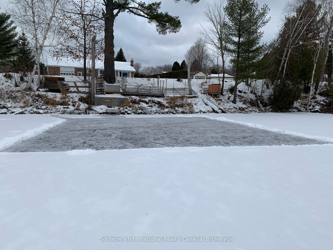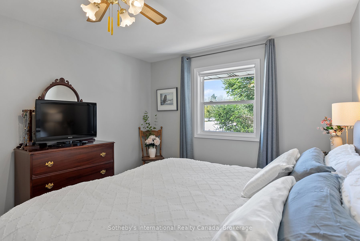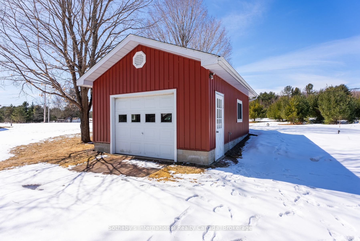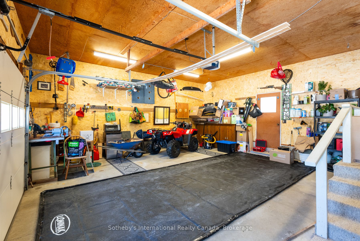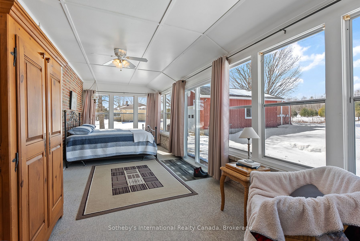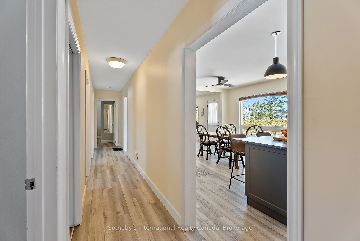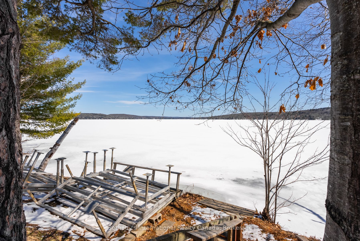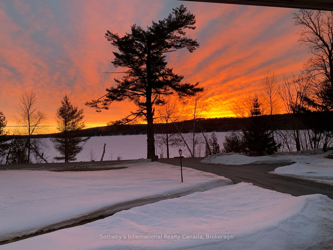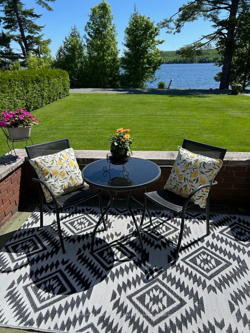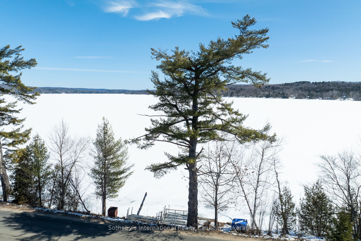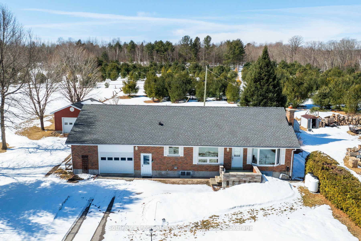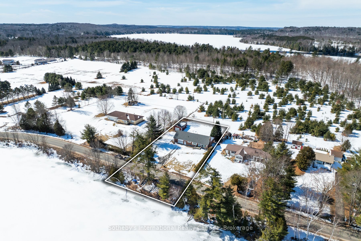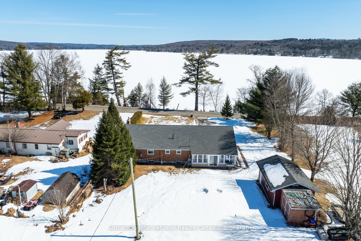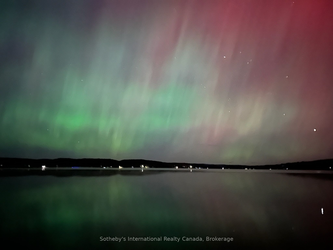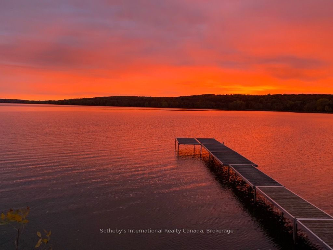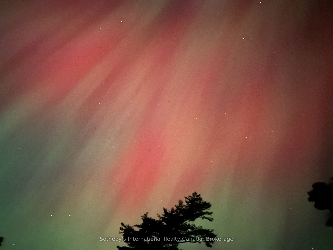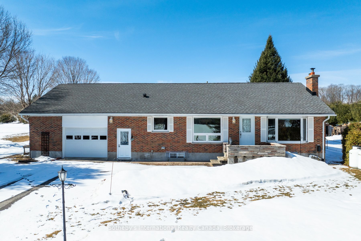
$839,999
Est. Payment
$3,208/mo*
*Based on 20% down, 4% interest, 30-year term
Listed by Sotheby's International Realty Canada
Detached•MLS #X12059171•New
Price comparison with similar homes in Algonquin Highlands
Compared to 2 similar homes
15.9% Higher↑
Market Avg. of (2 similar homes)
$724,950
Note * Price comparison is based on the similar properties listed in the area and may not be accurate. Consult licences real estate agent for accurate comparison
Room Details
| Room | Features | Level |
|---|---|---|
Primary Bedroom 3.33 × 4.6 m | Main | |
Dining Room 3 × 3.9 m | Main | |
Bedroom 2 2.77 × 3.48 m | Main | |
Living Room 5.81 × 3.91 m | Main | |
Kitchen 2.95 × 3.91 m | Main | |
Bedroom 3 3.56 × 4.37 m | Basement |
Client Remarks
Welcome to this well-maintained raised bungalow on Maple Lake in Haliburton County! This charming brick home offers stunning, wide-lake eastern views from the living room, dining area, and kitchen. The shoreline, just across the road, features a private dock and a sandy, shallow entry into the clean, clear waters of Maple Lake. As part of a three-lake chain, this deep lake is perfect for swimming, boating, and fishing. Inside, the home has a practical and inviting layout. The main level includes two bedrooms, a full bathroom, and an open-concept kitchen, dining, and living area. A Napoleon fireplace insert in the living room provides extra warmth on chilly nights. Conveniently, main-floor laundry is also included. At the back of the house, a cozy three-season room offers a perfect spot to unwind while watching breathtaking sunsets. The partially finished basement adds extra living space, featuring a large family room, a spacious bedroom, and a propane fireplace for added comfort. With plenty of room for further development, there's potential to add another bedroom and/or bathroom. For storage and parking, the property features both an attached and detached garage, providing ample space for vehicles, recreational toys, or a workshop. Notable upgrades over the years include a new roof, furnace, spray foam insulation in the basement, a Generlink hookup with power cord, and a fully renovated kitchen. Ask your Realtor for a full list of improvements!
About This Property
1179 St Peters Road, Algonquin Highlands, K0M 1S0
Home Overview
Basic Information
Walk around the neighborhood
1179 St Peters Road, Algonquin Highlands, K0M 1S0
Shally Shi
Sales Representative, Dolphin Realty Inc
English, Mandarin
Residential ResaleProperty ManagementPre Construction
Mortgage Information
Estimated Payment
$0 Principal and Interest
 Walk Score for 1179 St Peters Road
Walk Score for 1179 St Peters Road

Book a Showing
Tour this home with Shally
Frequently Asked Questions
Can't find what you're looking for? Contact our support team for more information.
Check out 100+ listings near this property. Listings updated daily
See the Latest Listings by Cities
1500+ home for sale in Ontario

Looking for Your Perfect Home?
Let us help you find the perfect home that matches your lifestyle
