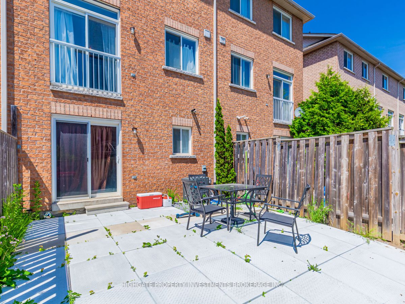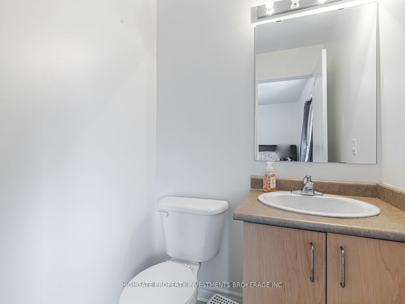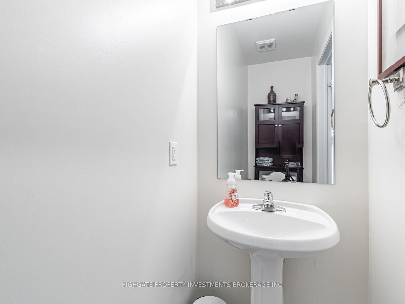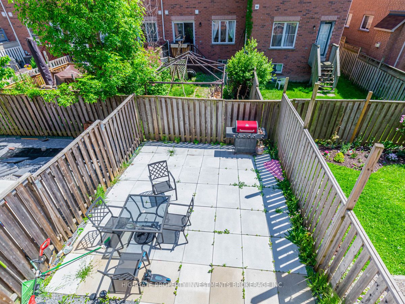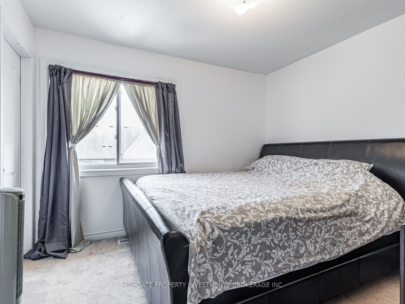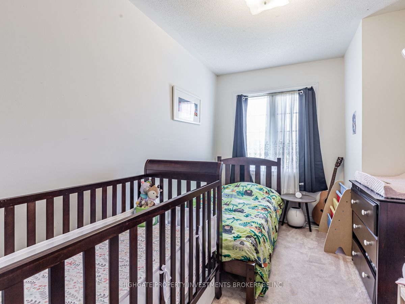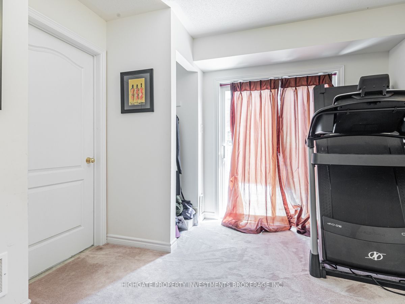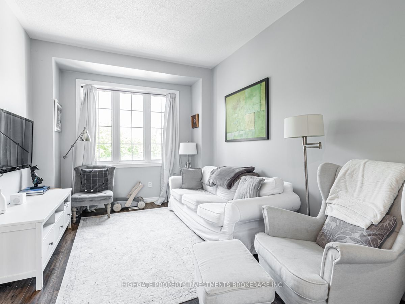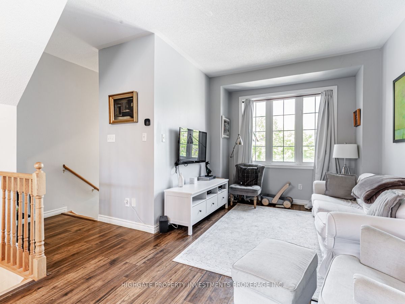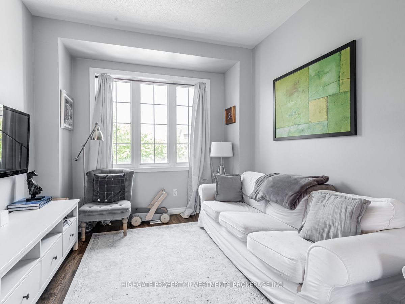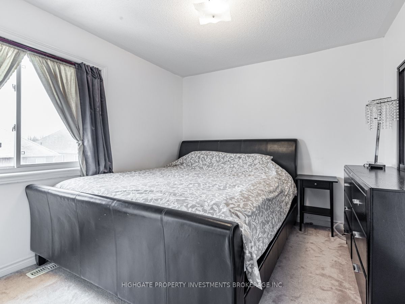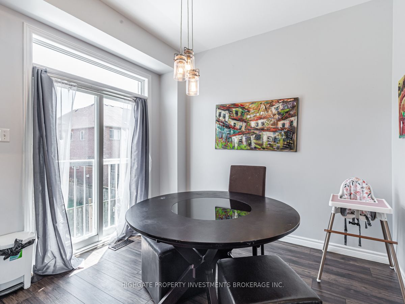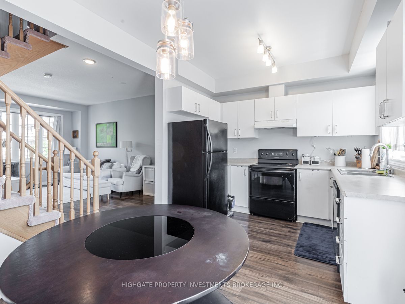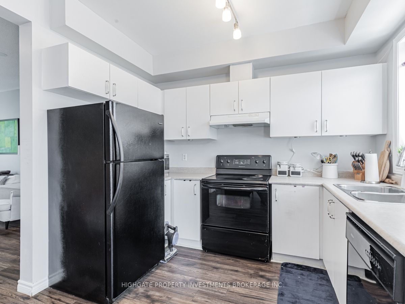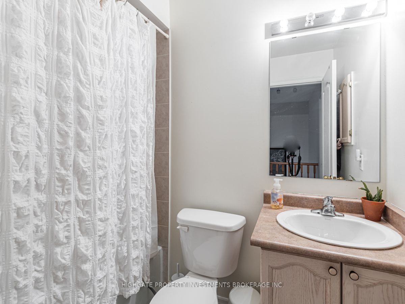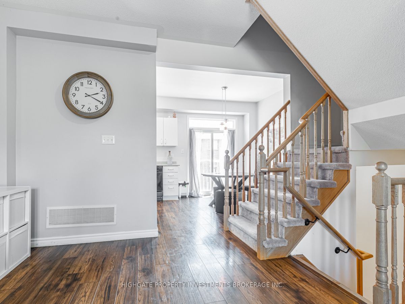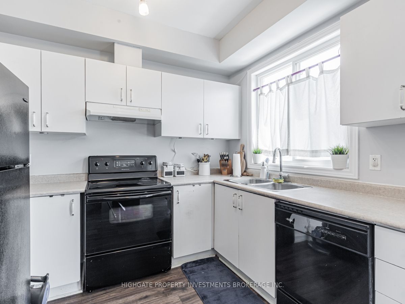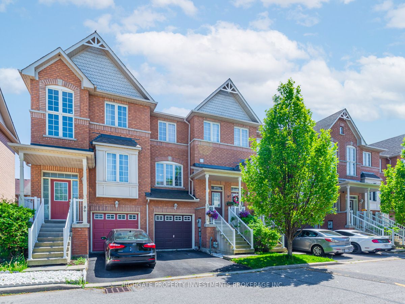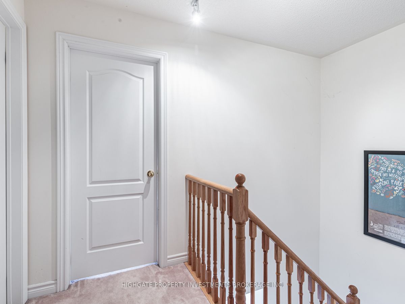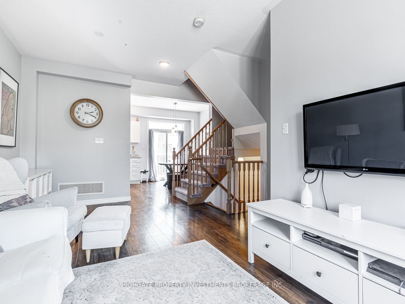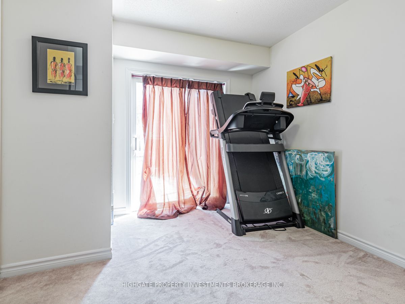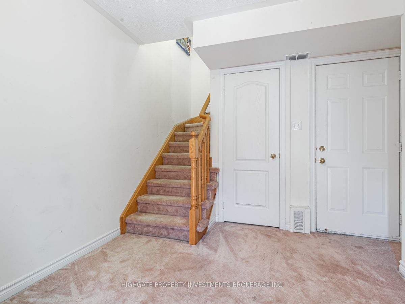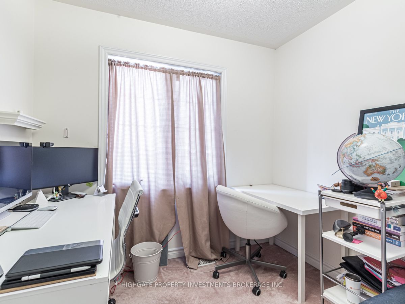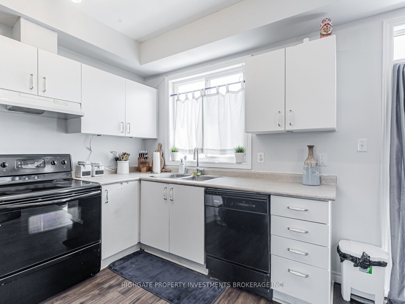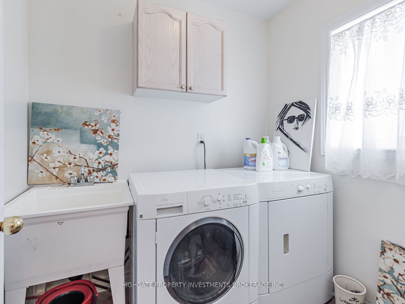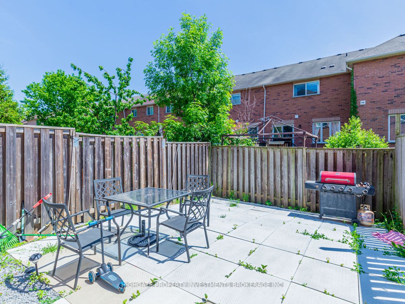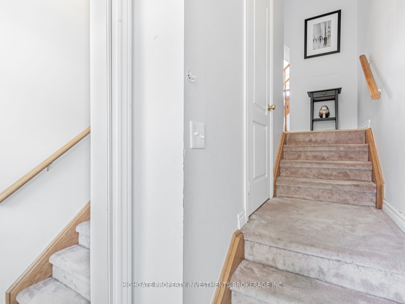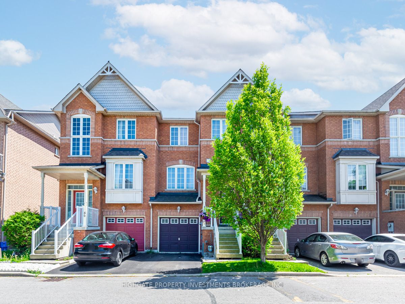
$2,750 /mo
Listed by HIGHGATE PROPERTY INVESTMENTS BROKERAGE INC.
Att/Row/Townhouse•MLS #E12070439•New
Room Details
| Room | Features | Level |
|---|---|---|
Living Room 5.78 × 3.03 m | Combined w/DiningLarge WindowHardwood Floor | Main |
Dining Room 5.78 × 3.03 m | Combined w/LivingHardwood Floor | Main |
Kitchen 5.4 × 3.03 m | W/O To BalconyLarge WindowEat-in Kitchen | Main |
Primary Bedroom 5 × 3.2 m | 3 Pc EnsuiteBroadloomLarge Closet | Second |
Bedroom 2 3.5 × 3.1 m | Large WindowBroadloomLarge Closet | Second |
Bedroom 3 3.4 × 3.1 m | Large WindowBroadloomLarge Closet | Second |
Client Remarks
Bright & Spacious 3 Bed 3 Bath @ Bayly/Salem. Open Concept Floor Plan W/ Premium & Modern Finishes. Numerous Windows - Lots Of Natural Sunlight! Spacious Living & Dining W/ Hardwood Flooring & Overhead Lighting. Kitchen W/ Eat-In Area, Window, Ample Cabinetry, Track Lights & W/O To Balc. Master Retreat W/ 3 Pc Ensuite, Soft Broadloom With Large Closet. 2nd & 3rd Bdrm W/ Large Windows, Large Closets & Broadloom. Rec Area In Bsmt - Perfect Work From Home Space
About This Property
84 Wilkie Lane, Ajax, L1S 7S4
Home Overview
Basic Information
Walk around the neighborhood
84 Wilkie Lane, Ajax, L1S 7S4
Shally Shi
Sales Representative, Dolphin Realty Inc
English, Mandarin
Residential ResaleProperty ManagementPre Construction
 Walk Score for 84 Wilkie Lane
Walk Score for 84 Wilkie Lane

Book a Showing
Tour this home with Shally
Frequently Asked Questions
Can't find what you're looking for? Contact our support team for more information.
See the Latest Listings by Cities
1500+ home for sale in Ontario

Looking for Your Perfect Home?
Let us help you find the perfect home that matches your lifestyle

