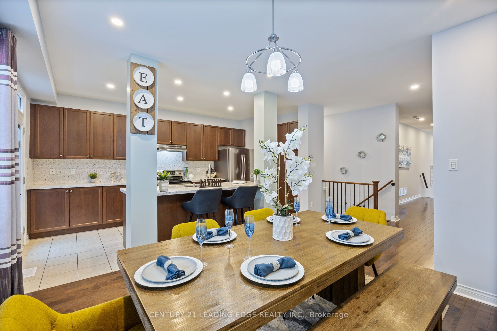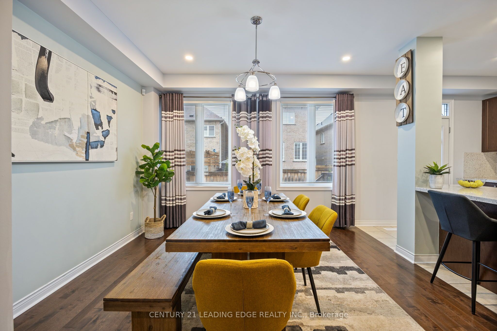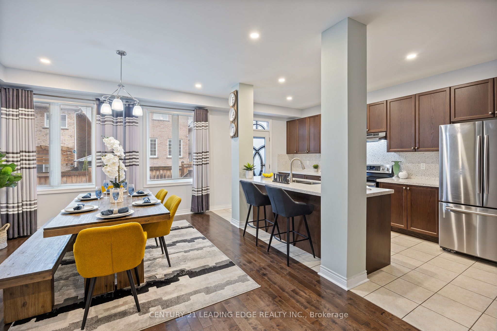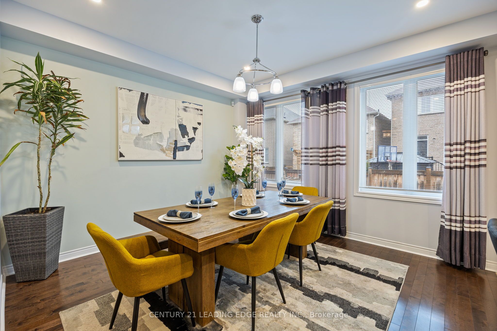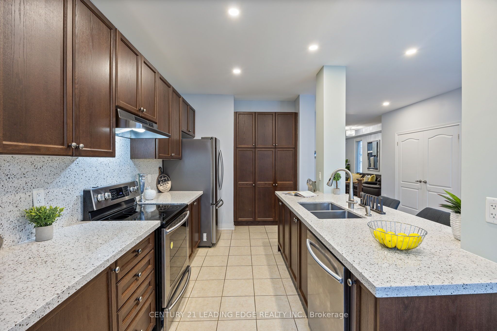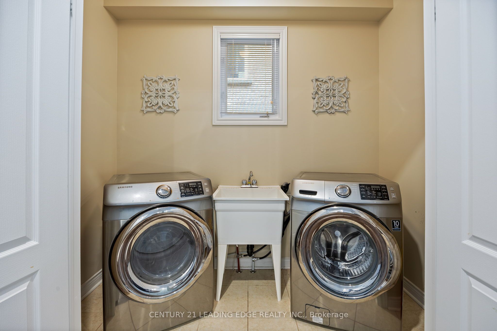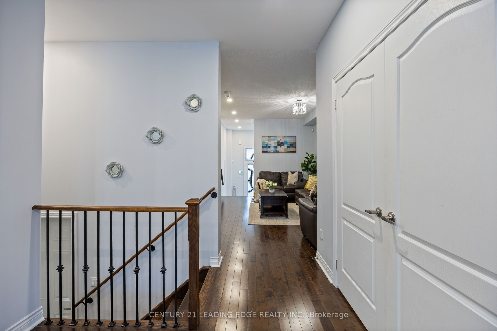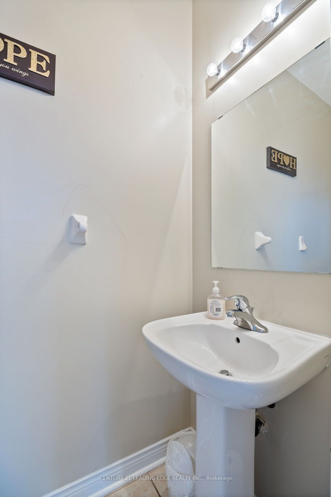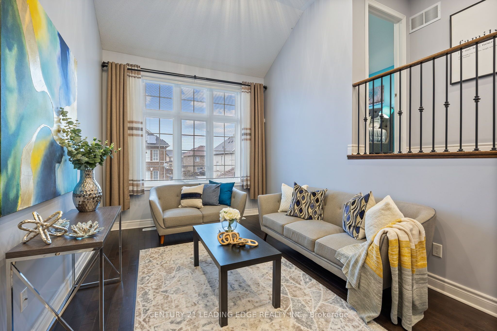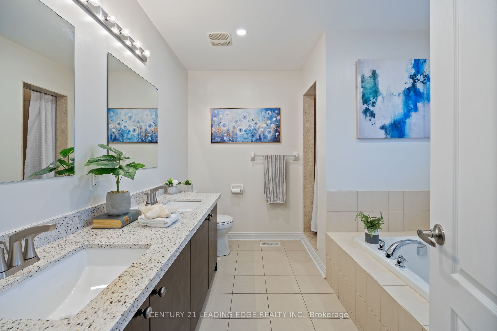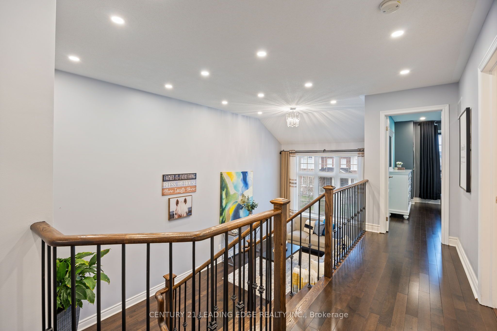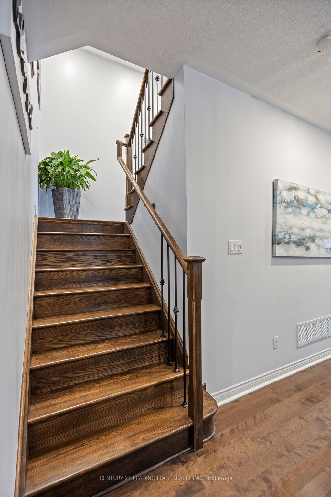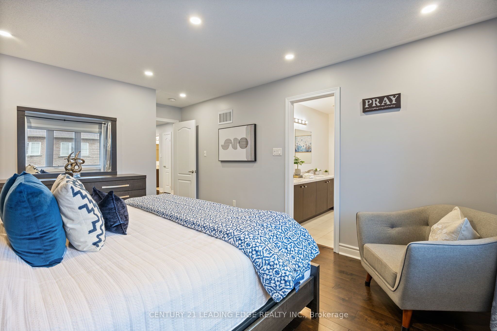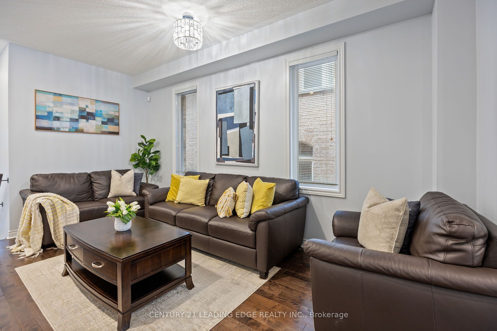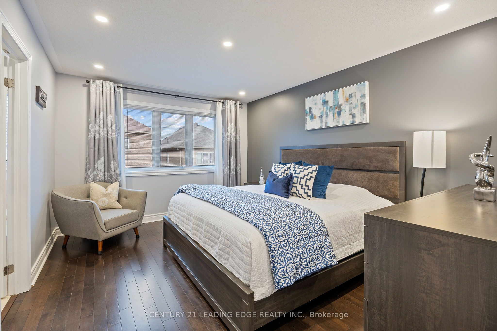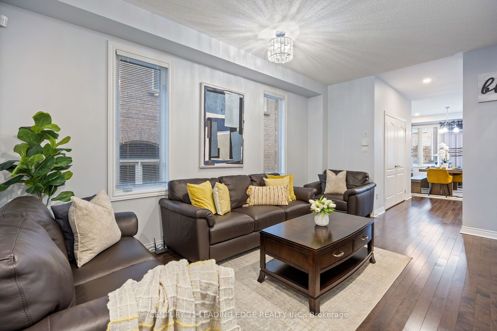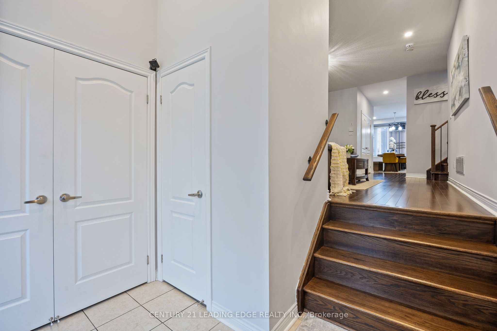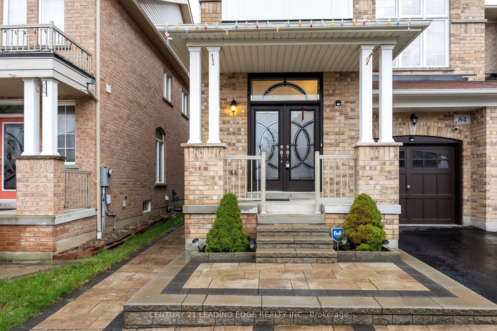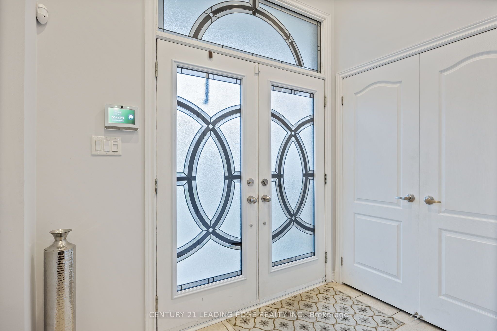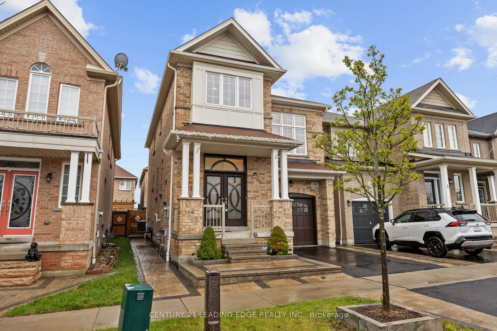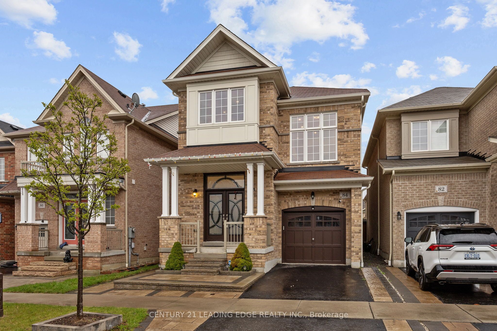
$1,020,000
Est. Payment
$3,896/mo*
*Based on 20% down, 4% interest, 30-year term
Listed by CENTURY 21 LEADING EDGE REALTY INC.
Detached•MLS #E12121596•New
Price comparison with similar homes in Ajax
Compared to 4 similar homes
-23.3% Lower↓
Market Avg. of (4 similar homes)
$1,329,975
Note * Price comparison is based on the similar properties listed in the area and may not be accurate. Consult licences real estate agent for accurate comparison
Room Details
| Room | Features | Level |
|---|---|---|
Living Room 3.42 × 55.3 m | Hardwood FloorOpen ConceptPot Lights | Main |
Dining Room 3.92 × 6.4 m | Hardwood FloorOpen ConceptPot Lights | Main |
Kitchen 2.58 × 5.35 m | Granite CountersStainless Steel ApplBreakfast Bar | Main |
Bedroom 3.3 × 5.35 m | Hardwood FloorWalk-In Closet(s)5 Pc Ensuite | Second |
Bedroom 2 3.08 × 3.51 m | Hardwood FloorClosetPot Lights | Second |
Bedroom 3 3.42 × 3.65 m | Hardwood FloorClosetPot Lights | Second |
Client Remarks
Welcome to this beautifully maintained and thoughtfully upgraded detached home in the highly sought-after Northeast Ajax community. Boasting over $100+k in enhancements, this residence seamlessly blends modern elegance with functional design, offering a comfortable and stylish living experience. As you enter, you're greeted by gleaming hardwood floors that extend throughout, complemented by an oak staircase adorned with iron pickets. The bright, sun-filled family room, situated between the first and second floors, features a soaring vaulted ceiling, creating an inviting space for relaxation and gatherings. The gourmet kitchen is a chef's delight, showcasing upgraded cabinetry, stainless steel appliances, granite countertops, and a tasteful backsplash. This culinary space flows effortlessly into the dining area, perfect for entertaining family and friends. The spacious primary bedroom serves as a private retreat, complete with a walk-in closet and a luxurious 5-piece ensuite bathroom. The second and third bedrooms are generously sized and well-appointed, providing comfort and versatility for family members or guests. Convenience is key with a main-floor laundry room equipped with a sink, adding to the home's practical layout. The Fully finished basement expands the living space, featuring a dedicated office, a recreational room, a children's play area, and ample storage options. Step outside to a professionally landscaped backyard, adorned with mature trees and an extensive interlocking patio ideal for outdoor entertaining or tranquil relaxation. Located close to top-rated schools, golf courses, parks, recreation centres, and major highways (401, 407, and 412), as well as shopping centres and more, this home offers unparalleled convenience and accessibility. Don't miss the opportunity to own this exceptional property that perfectly balances luxury, comfort, and location.
About This Property
84 Garrardview Street, Ajax, L1Z 0R2
Home Overview
Basic Information
Walk around the neighborhood
84 Garrardview Street, Ajax, L1Z 0R2
Shally Shi
Sales Representative, Dolphin Realty Inc
English, Mandarin
Residential ResaleProperty ManagementPre Construction
Mortgage Information
Estimated Payment
$0 Principal and Interest
 Walk Score for 84 Garrardview Street
Walk Score for 84 Garrardview Street

Book a Showing
Tour this home with Shally
Frequently Asked Questions
Can't find what you're looking for? Contact our support team for more information.
See the Latest Listings by Cities
1500+ home for sale in Ontario

Looking for Your Perfect Home?
Let us help you find the perfect home that matches your lifestyle
