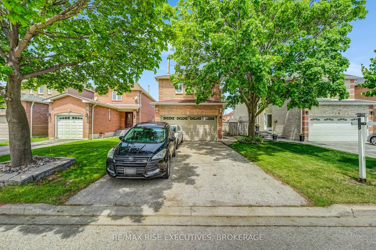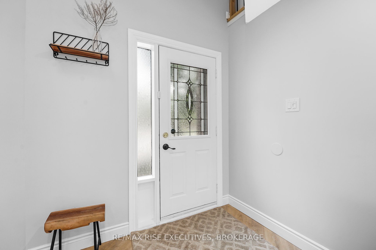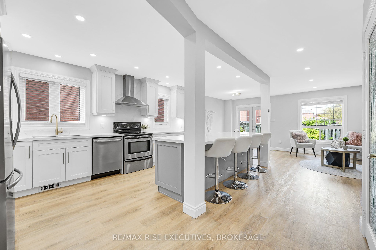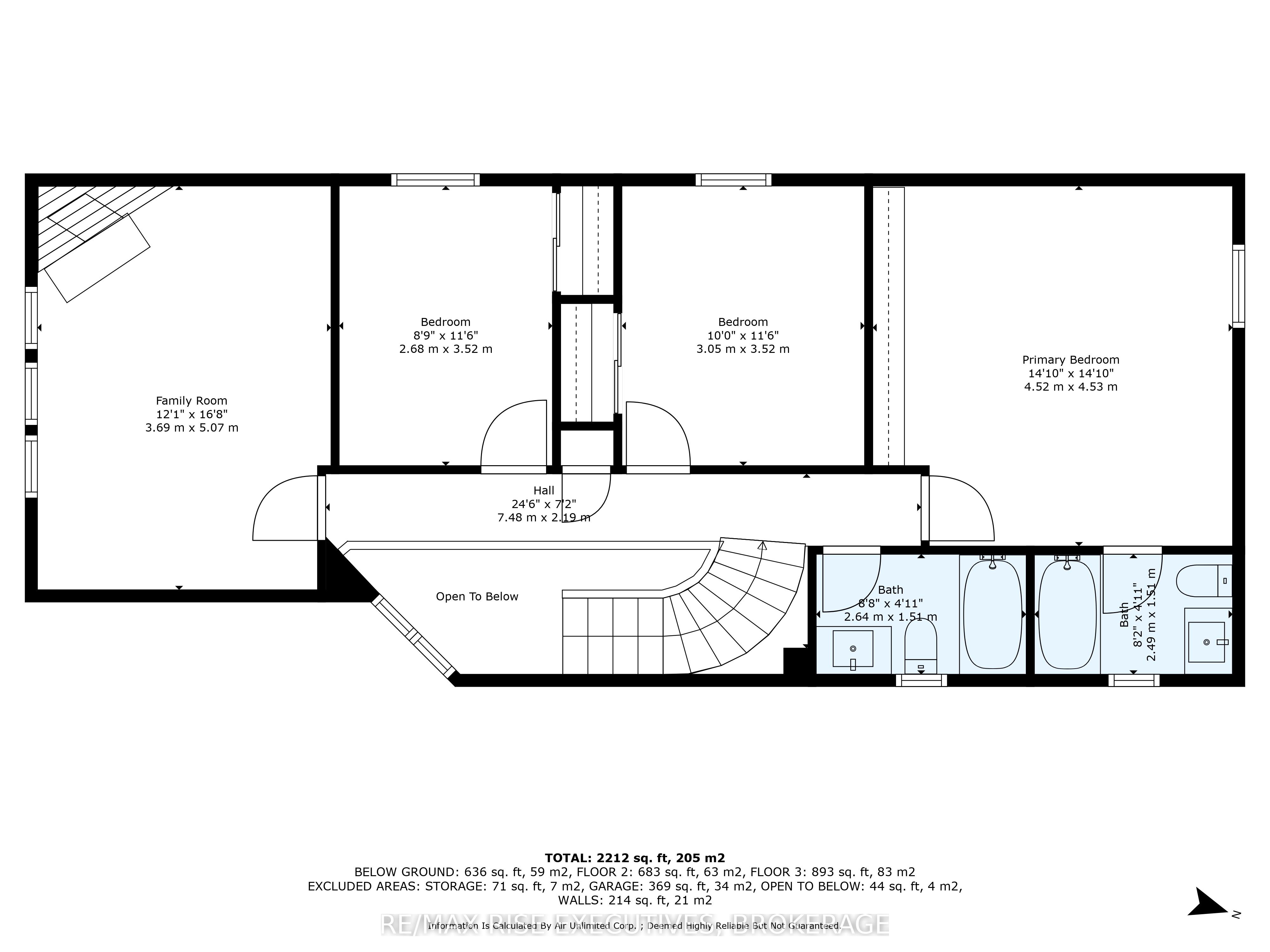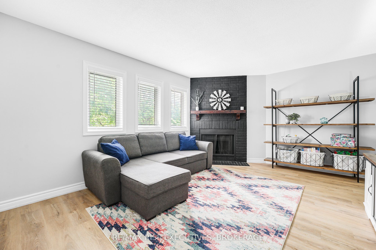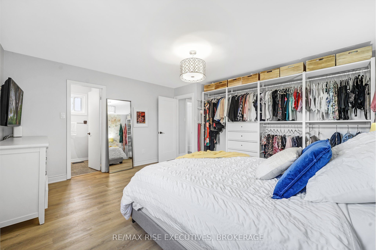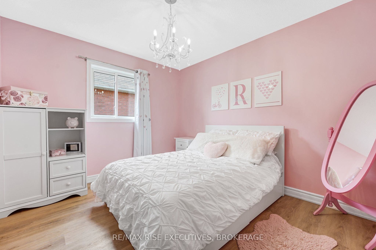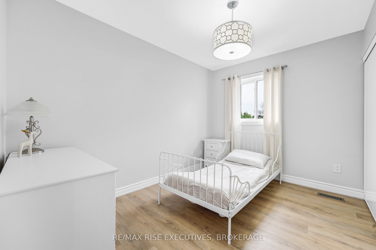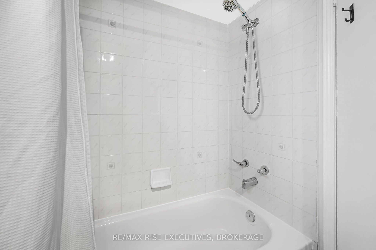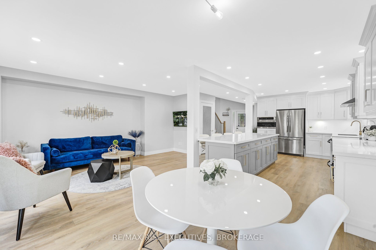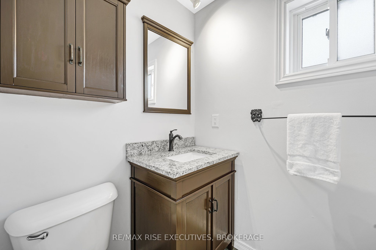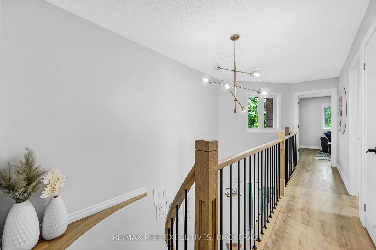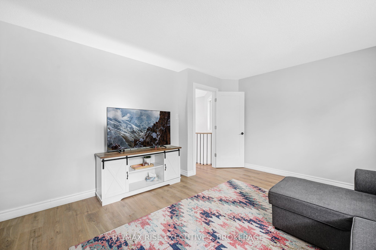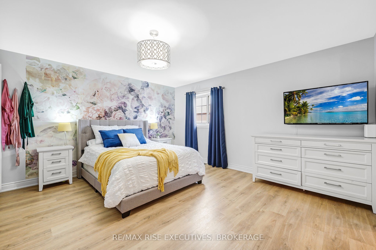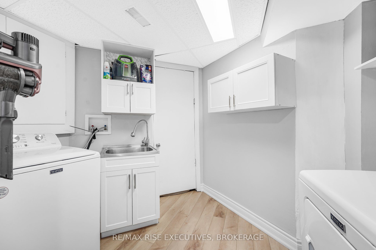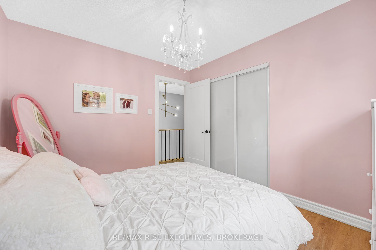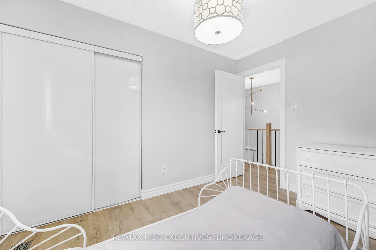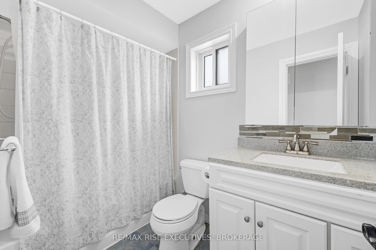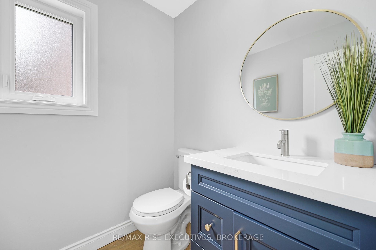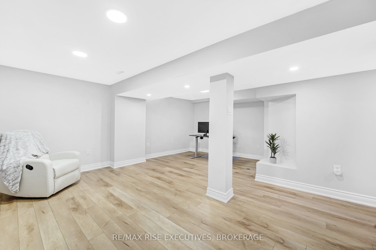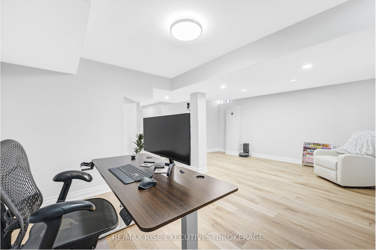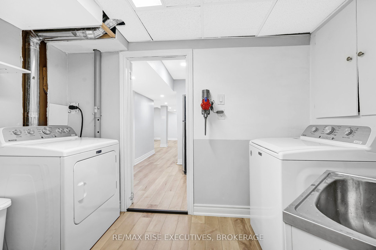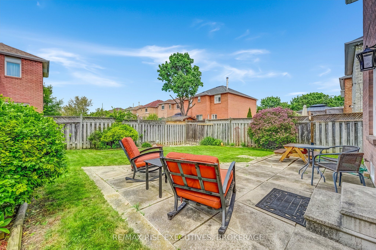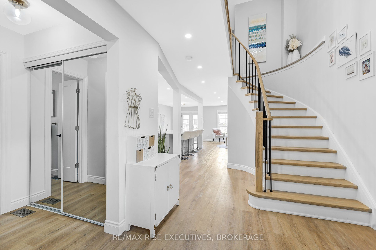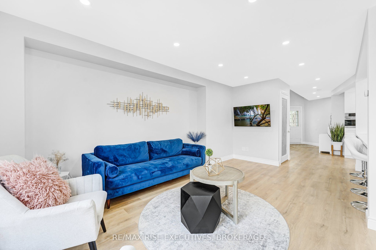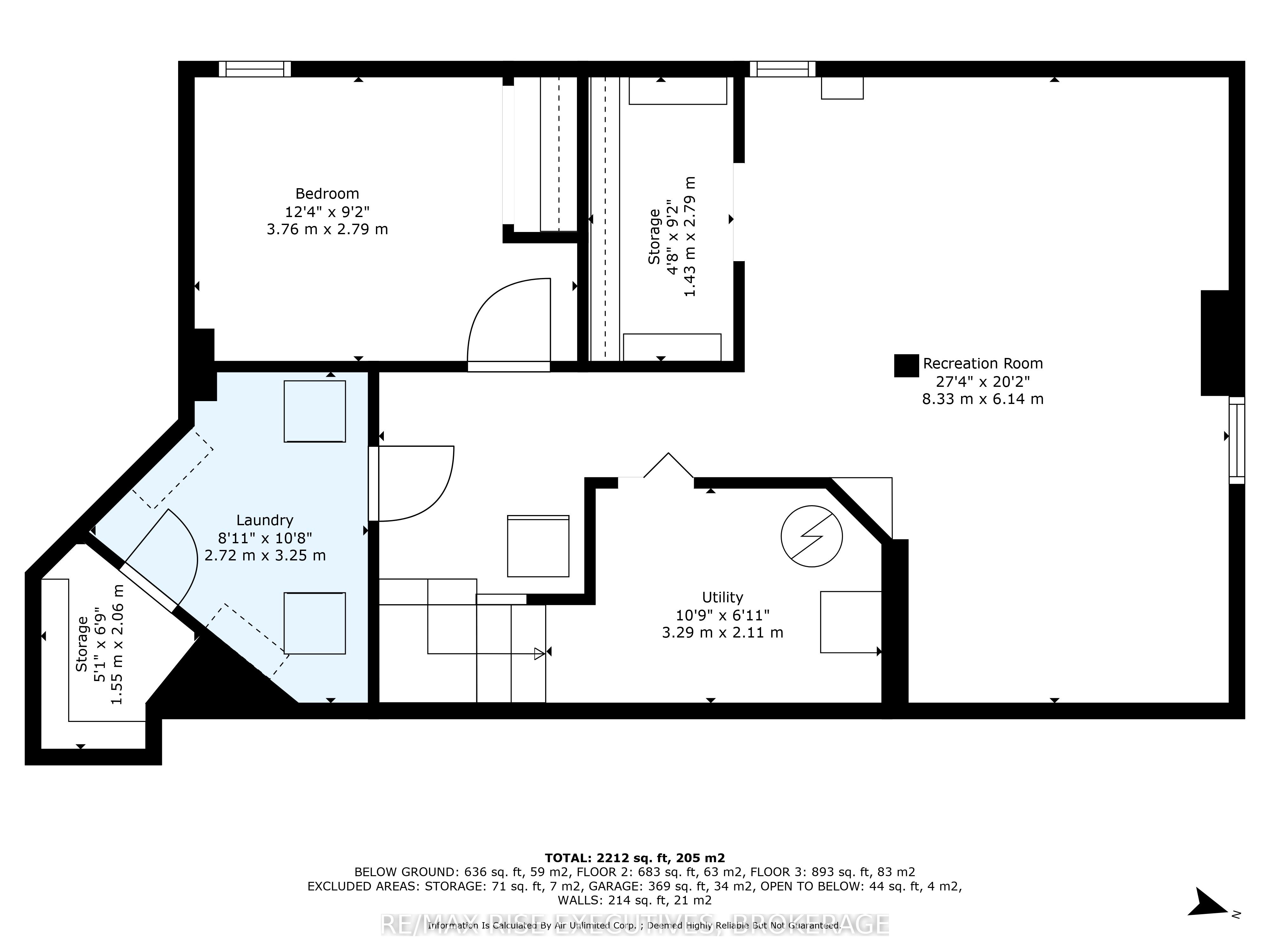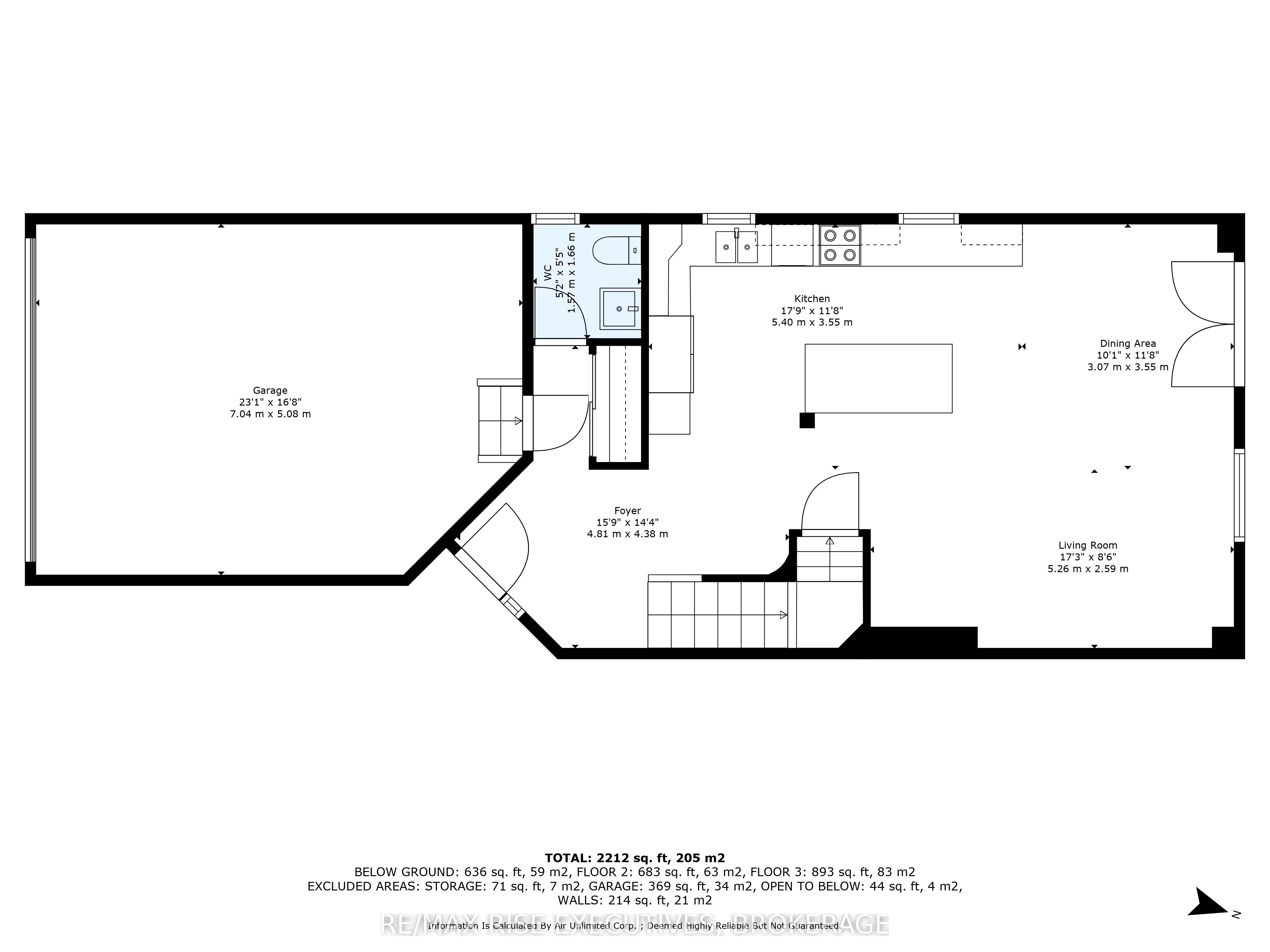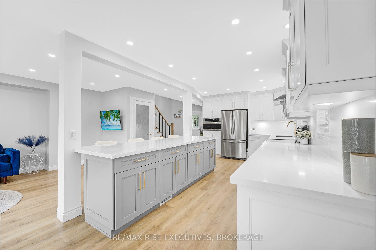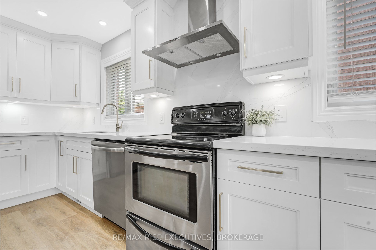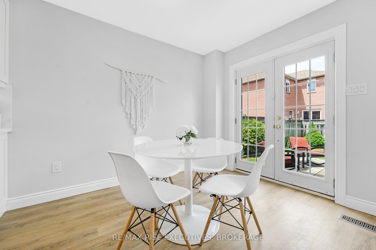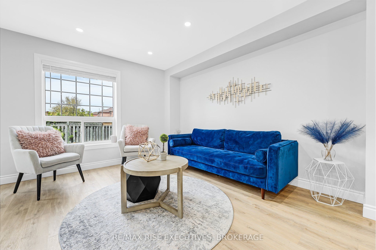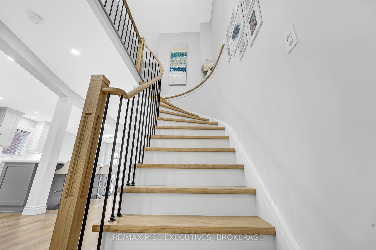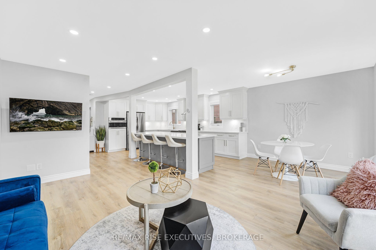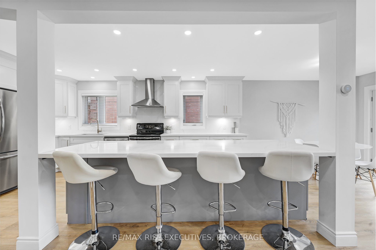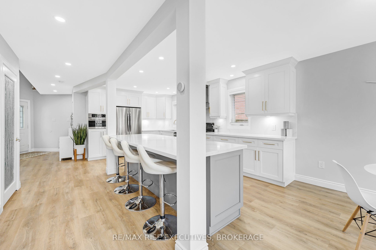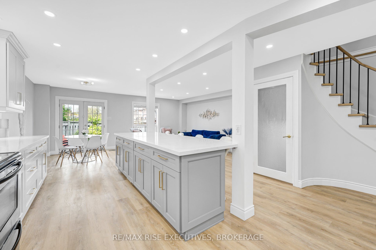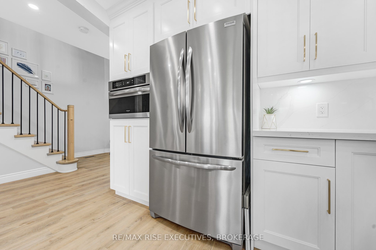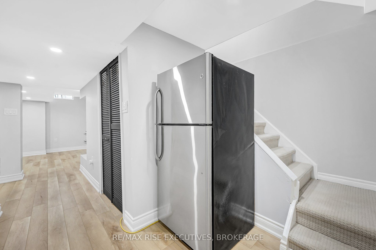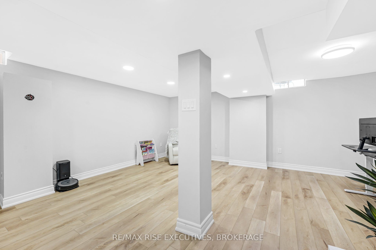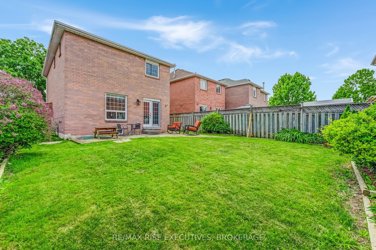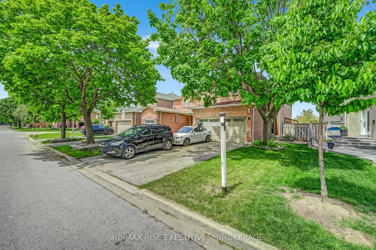
$898,000
Est. Payment
$3,430/mo*
*Based on 20% down, 4% interest, 30-year term
Listed by RE/MAX RISE EXECUTIVES, BROKERAGE
Detached•MLS #E12180976•New
Price comparison with similar homes in Ajax
Compared to 6 similar homes
-19.7% Lower↓
Market Avg. of (6 similar homes)
$1,118,416
Note * Price comparison is based on the similar properties listed in the area and may not be accurate. Consult licences real estate agent for accurate comparison
Room Details
| Room | Features | Level |
|---|---|---|
Kitchen 5.4 × 3.55 m | Main | |
Dining Room 3.55 × 3.07 m | Main | |
Living Room 5.26 × 2.59 m | Main | |
Primary Bedroom 5.07 × 3.69 m | Second | |
Bedroom 2 3.52 × 2.68 m | Second | |
Bedroom 3 3.52 × 3.05 m | Second |
Client Remarks
Discover modern living in this beautifully redesigned all-brick detached home, bathed in natural light from its south-facing orientation. Step inside to experience the seamless flow of natural coloured flooring throughout, offering a cohesive and stylish aesthetic. The bespoke open-plan kitchen is a chefs dream, featuring an impressive quartz-top island that provides ample prep space and versatility, along with top-of-the-line built-in stainless steel appliances, including a counter-depth fridge, microwave oven, and a stylish canopy range hood. Upstairs, indulge in the stylish main bedroom, featuring a sophisticated open wardrobe style that provides both functionality and modern elegance. The 4th bedroom has been transformed into a cozy family room, complete with a fireplace, creating the perfect space for relaxation and entertainment. The newly remodeled stairs and upgraded bedroom doors enhance the contemporary ambience throughout the home. The finished basement offers additional living space with a guest bedroom, a multi-purpose open area, and a walk-in closet equipped with a configurable closet system ideal for all your storage needs. The double car garage and driveway provides ample parking perfect for growing families, guests, or multi-car households. The private fenced backyard is excellent for entertaining. Extras include: Washer & Dryer (2024), Professionally installed Torsion Springs & Garage Door Opener (2024), open wardrobe system (2021), B/I Counter Dept Fridge, B/I Canopy Range Hood, B/I Microwave Oven (2021), Furnace, Central Air Conditioning & Hot Water Tank (2015) owned. Located just minutes from top-rated schools, parks, shopping, transit, and Hwy 401 convenience meets community at this ideal Ajax address. Don't miss your chance to make this move-in-ready gem your forever home.
About This Property
8 Card Street, Ajax, L1T 3V1
Home Overview
Basic Information
Walk around the neighborhood
8 Card Street, Ajax, L1T 3V1
Shally Shi
Sales Representative, Dolphin Realty Inc
English, Mandarin
Residential ResaleProperty ManagementPre Construction
Mortgage Information
Estimated Payment
$0 Principal and Interest
 Walk Score for 8 Card Street
Walk Score for 8 Card Street

Book a Showing
Tour this home with Shally
Frequently Asked Questions
Can't find what you're looking for? Contact our support team for more information.
See the Latest Listings by Cities
1500+ home for sale in Ontario

Looking for Your Perfect Home?
Let us help you find the perfect home that matches your lifestyle
