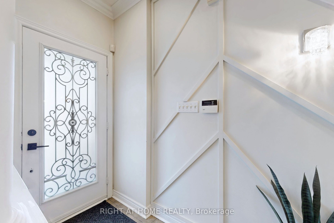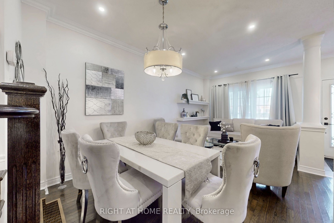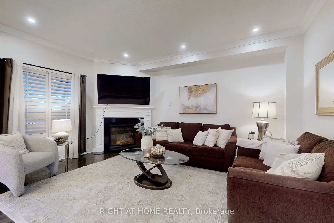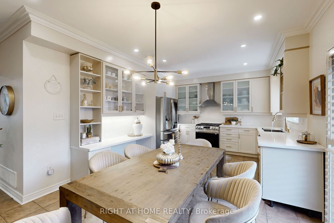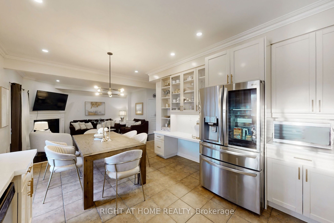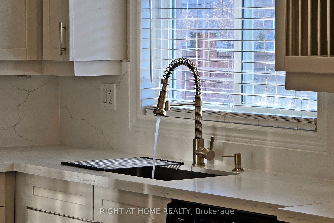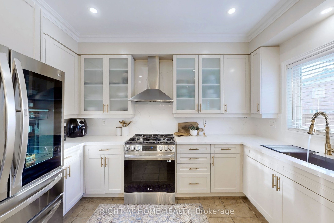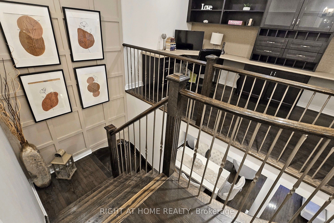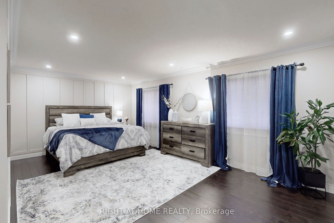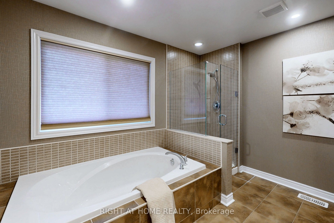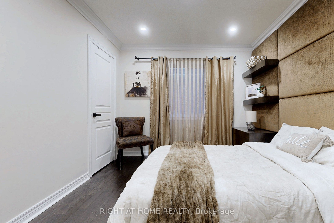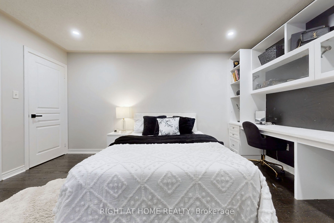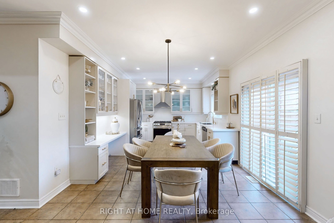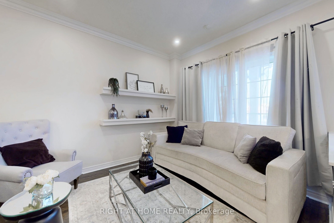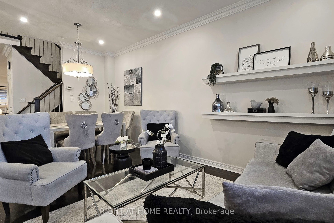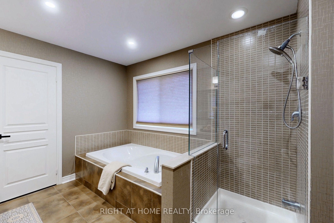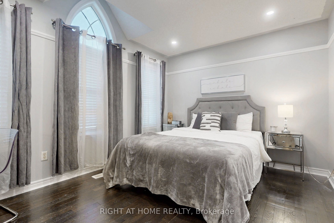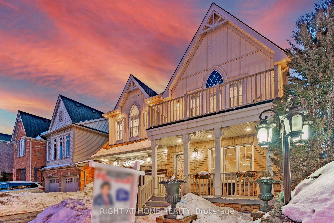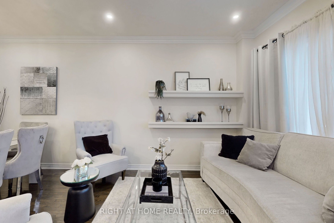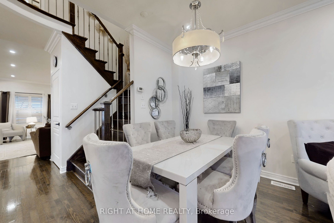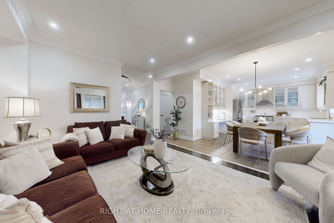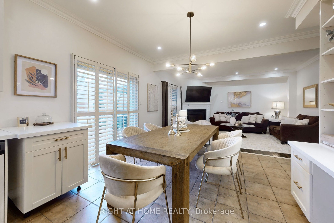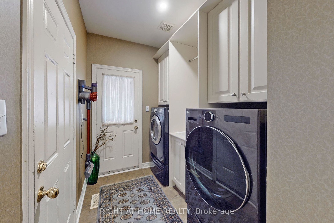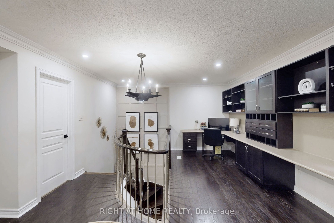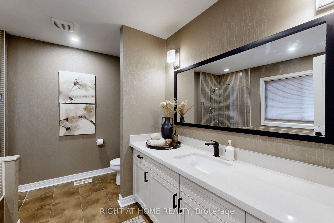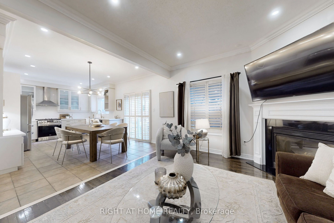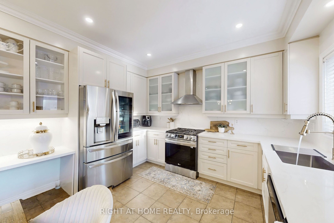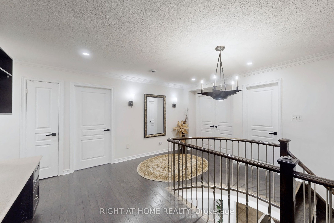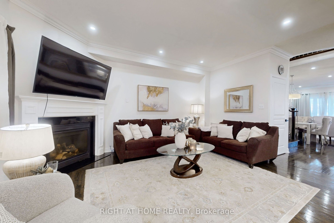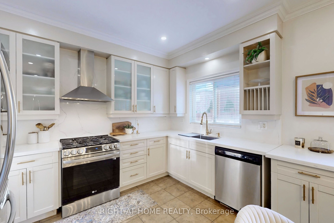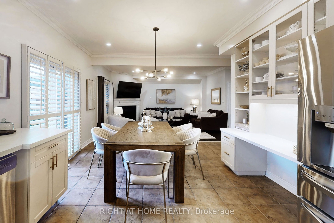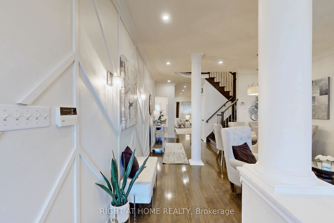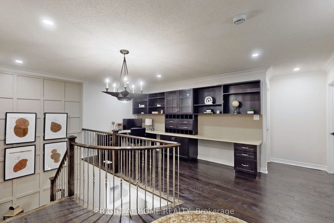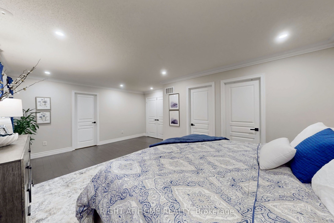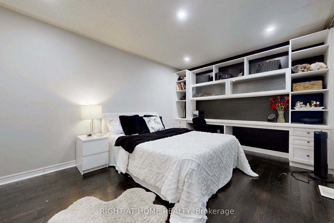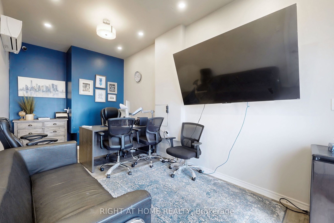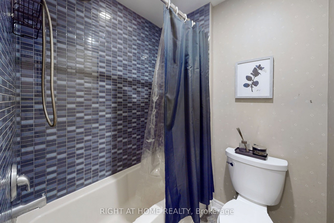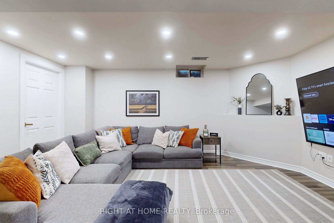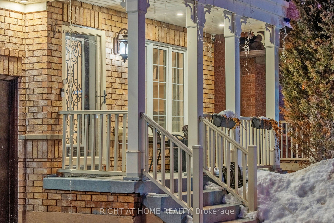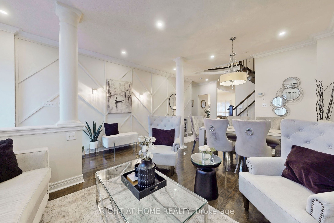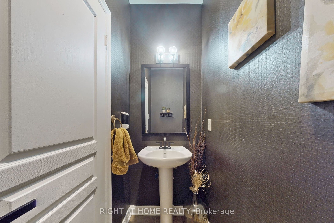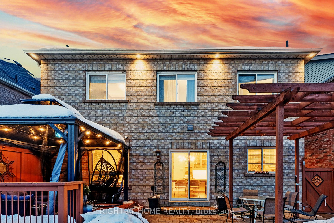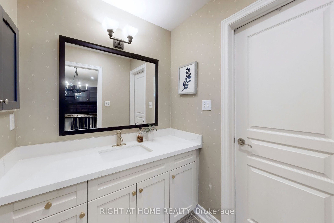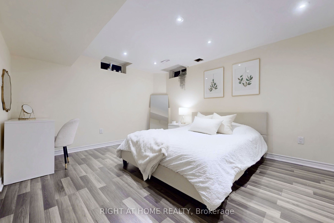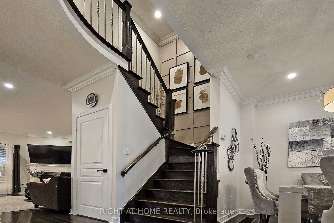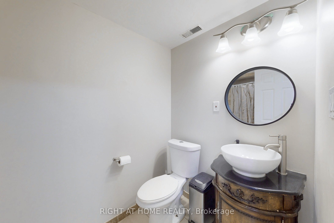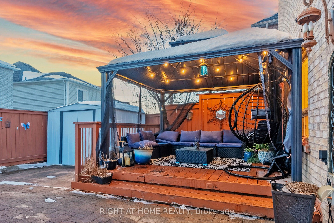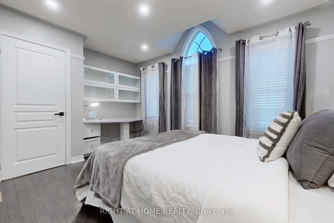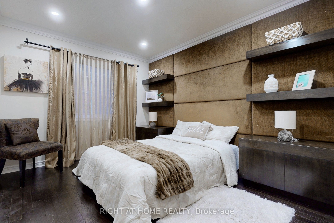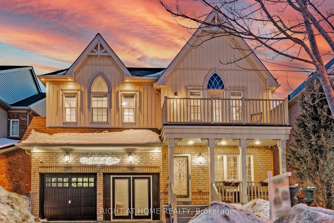
$1,475,000
Est. Payment
$5,634/mo*
*Based on 20% down, 4% interest, 30-year term
Listed by RIGHT AT HOME REALTY
Detached•MLS #E11988592•New
Price comparison with similar homes in Ajax
Compared to 19 similar homes
13.7% Higher↑
Market Avg. of (19 similar homes)
$1,297,642
Note * Price comparison is based on the similar properties listed in the area and may not be accurate. Consult licences real estate agent for accurate comparison
Room Details
| Room | Features | Level |
|---|---|---|
Living Room 5.36 × 3.15 m | Hardwood FloorCombined w/DiningCrown Moulding | Main |
Dining Room 5.36 × 3.15 m | Hardwood FloorCombined w/LivingCrown Moulding | Main |
Kitchen 3.7 × 3.25 m | Ceramic FloorCentre IslandGranite Counters | Main |
Primary Bedroom 6.1 × 4.57 m | Hardwood Floor5 Pc EnsuiteCrown Moulding | Second |
Bedroom 2 3.61 × 3.05 m | Hardwood FloorCalifornia ShuttersCrown Moulding | Second |
Bedroom 3 4.37 × 3.3 m | Hardwood FloorB/I ShelvesCrown Moulding | Second |
Client Remarks
Stunning Model Home by Great Gulf Approximately 3400, Move-In Ready! Welcome to this beautifully designed Great Gulf model home, offering the perfect blend of luxury, functionality, and modern living. This spacious 4-bedroom home boasts ample storage, walk-in closets, and a master suite featuring his and hers walk-in closets. Interior Highlights: Spacious Bedrooms: Each bedroom comes with plenty of storage and walk-in closets. Natural Light & Elegance: Large windows, hardwood flooring, and pot lights throughout. Gourmet Kitchen: Featuring a gas stove and high-end LG fridge. Cozy Living Space: Gas fireplace for a warm and inviting atmosphere. Finished Basement: Includes a recreation room, one bedroom, a washroom, and a storage room. Home Office: Half of the garage is professionally converted into a heated office space with a French door entrance. Laundry Room: Equipped with a high-end LG washer and gas dryer. Freshly Painted: Professionally done for a modern and refreshed look. Exterior & Upgrades: Landscaped Backyard: Featuring a gazebo and storage shed for outdoor enjoyment. Front & Side Landscaping: Builder-designed front porch seating area with beautiful landscaping. New Roof & AC: Shingles replaced in 2023, along with a brand-new AC unit. This move-in ready home is perfect for families looking for a spacious, stylish, and well-maintained living space. Do not miss the chance to own this exceptional property!
About This Property
78 Middlecote Drive, Ajax, L1T 0J5
Home Overview
Basic Information
Walk around the neighborhood
78 Middlecote Drive, Ajax, L1T 0J5
Shally Shi
Sales Representative, Dolphin Realty Inc
English, Mandarin
Residential ResaleProperty ManagementPre Construction
Mortgage Information
Estimated Payment
$0 Principal and Interest
 Walk Score for 78 Middlecote Drive
Walk Score for 78 Middlecote Drive

Book a Showing
Tour this home with Shally
Frequently Asked Questions
Can't find what you're looking for? Contact our support team for more information.
Check out 100+ listings near this property. Listings updated daily
See the Latest Listings by Cities
1500+ home for sale in Ontario

Looking for Your Perfect Home?
Let us help you find the perfect home that matches your lifestyle
