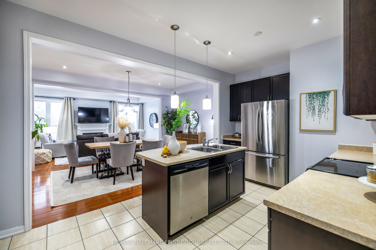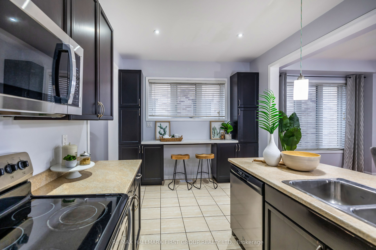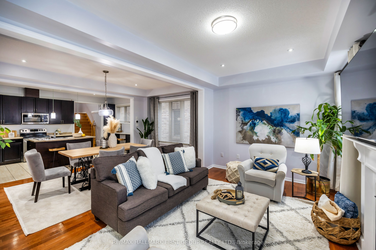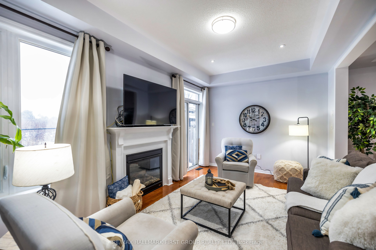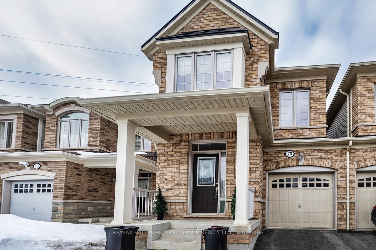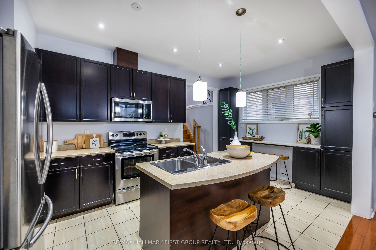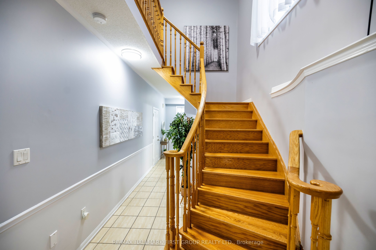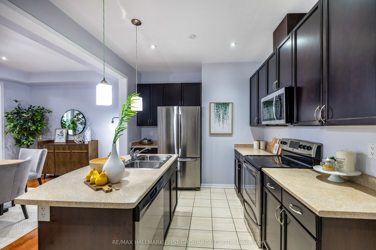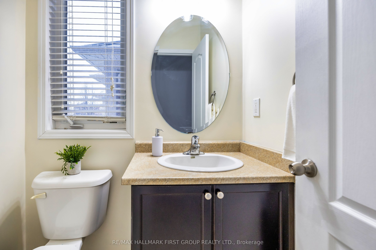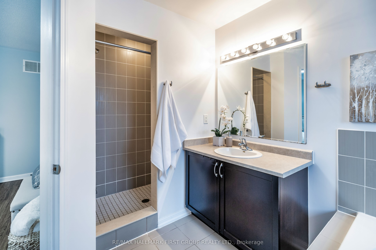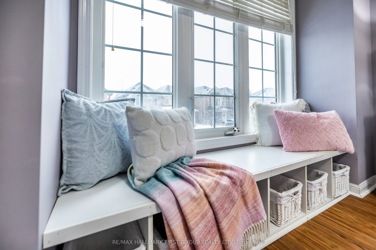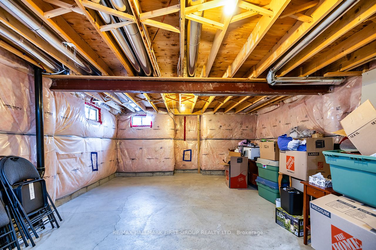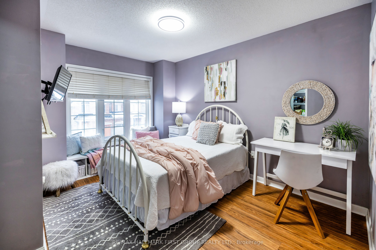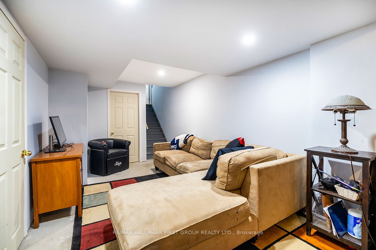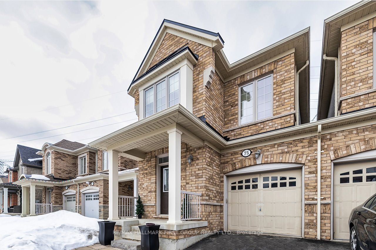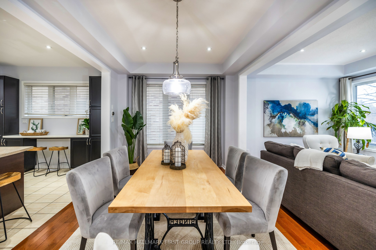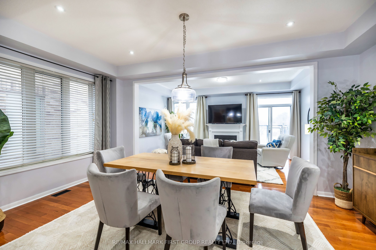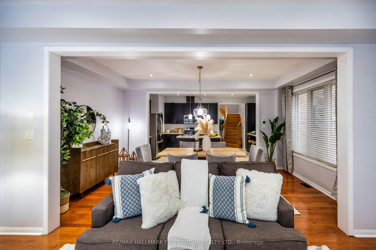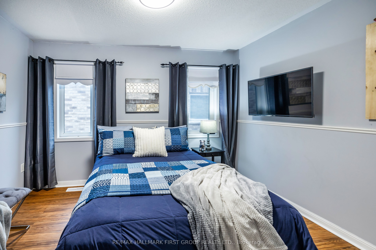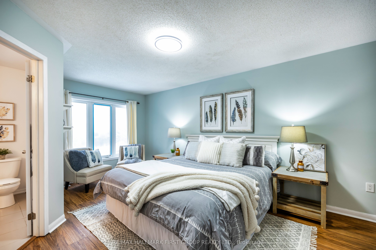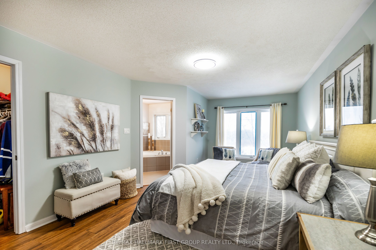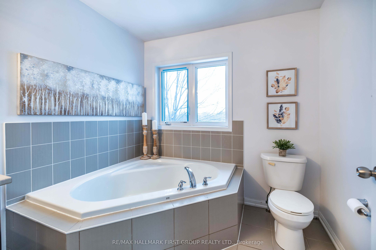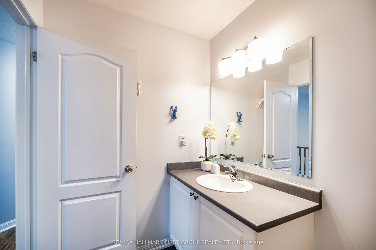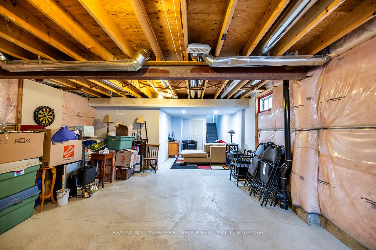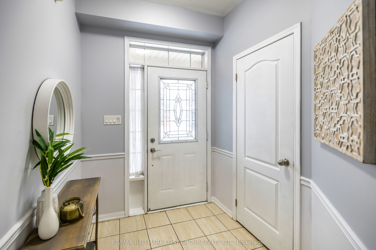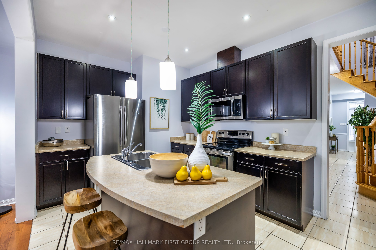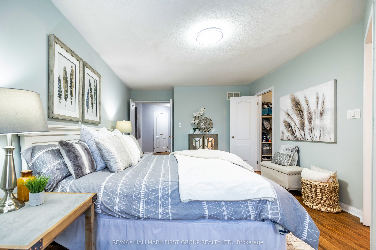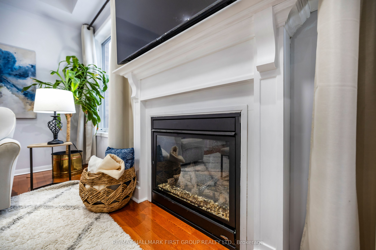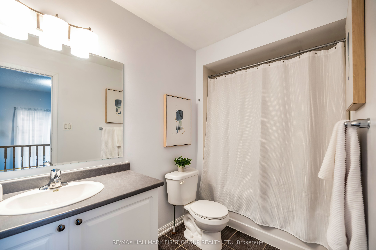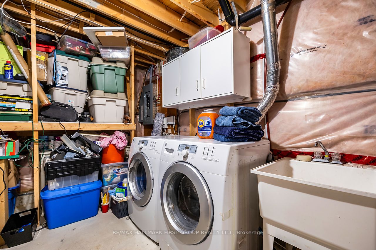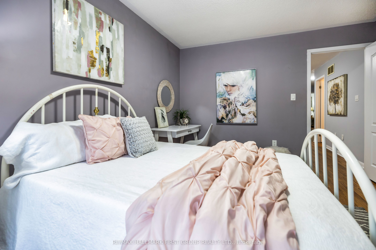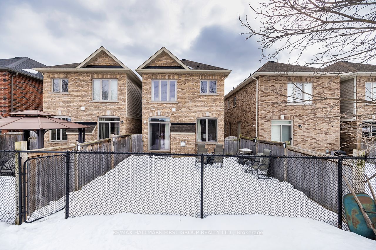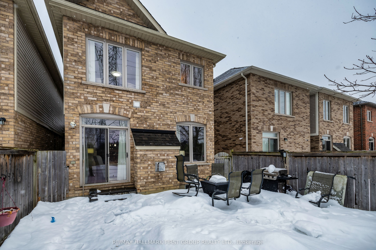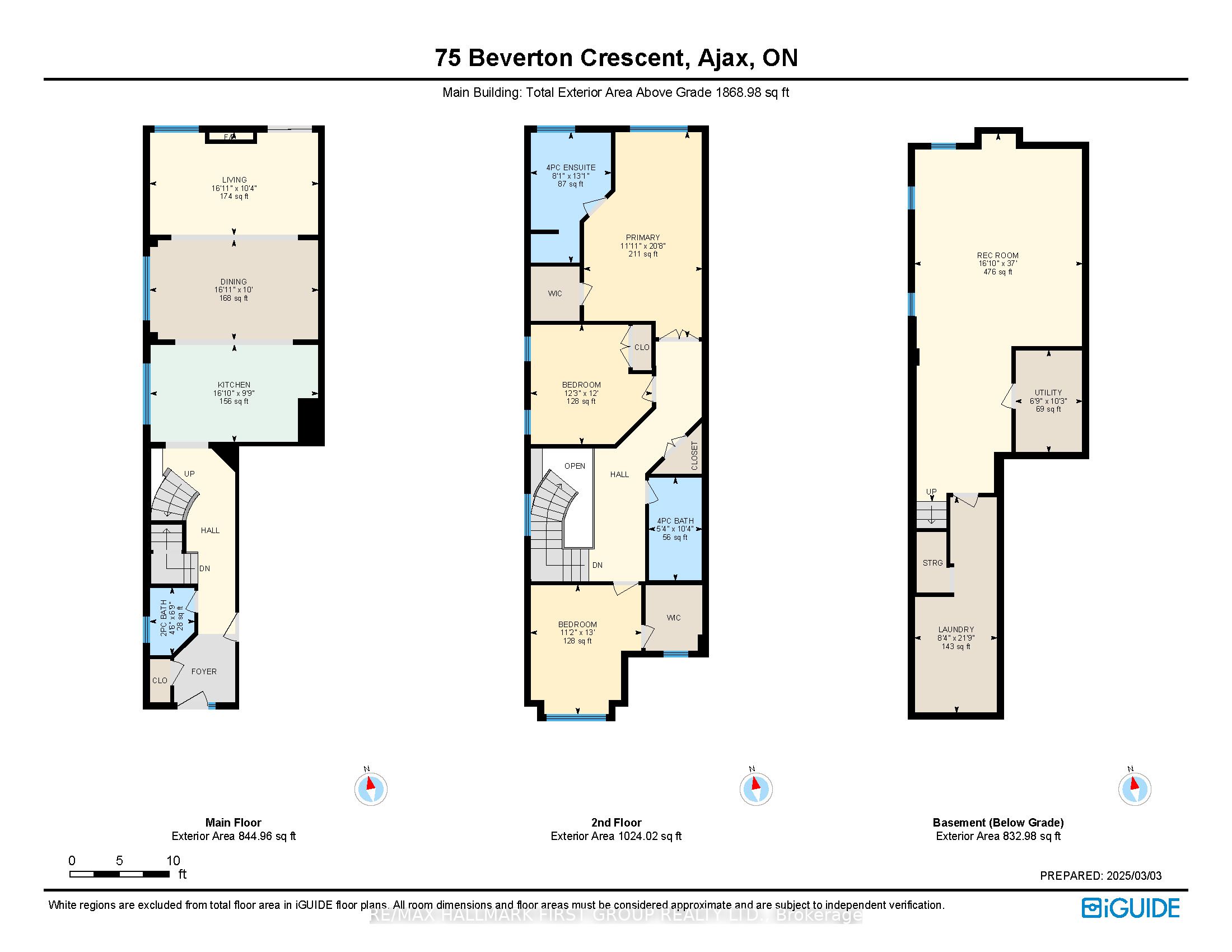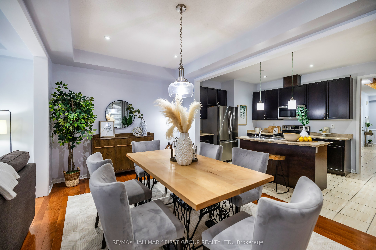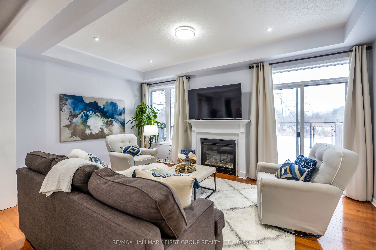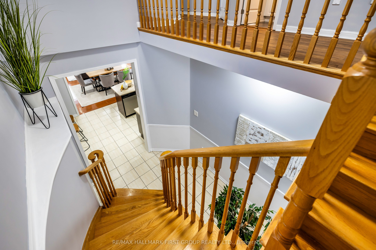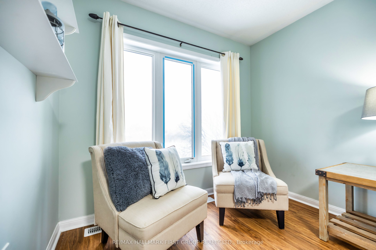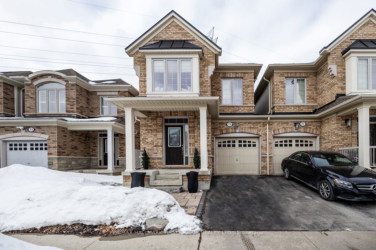
$800,000
Est. Payment
$3,055/mo*
*Based on 20% down, 4% interest, 30-year term
Semi-Detached •MLS #E12044186•Sold
Price comparison with similar homes in Ajax
Compared to 4 similar homes
-1.2% Lower↓
Market Avg. of (4 similar homes)
$809,475
Note * Price comparison is based on the similar properties listed in the area and may not be accurate. Consult licences real estate agent for accurate comparison
Room Details
| Room | Features | Level |
|---|---|---|
Kitchen 2.98 × 5.14 m | Eat-in KitchenBreakfast BarPot Lights | Main |
Dining Room 3.05 × 5.15 m | Hardwood FloorCoffered Ceiling(s)Pot Lights | Main |
Living Room 3.14 × 5.16 m | Hardwood FloorGas FireplaceW/O To Yard | Main |
Primary Bedroom 6.3 × 3.63 m | 4 Pc EnsuiteWalk-In Closet(s)Soaking Tub | Second |
Bedroom 2 3.96 × 3.4 m | Walk-In Closet(s)Laminate | Second |
Bedroom 3.66 × 3.73 m | Laminate | Second |
Client Remarks
This beautiful & spacious home backs onto greenspace & is linked at the garage only providing all the privacy & benefits of living in a detached home. This stunning home boasts 1882 sq ft above grade plus 830 sq ft of basement living space to finish as you like. Nicely updated & tucked away on a quiet crescent between the 401 & the 407 & just a few minutes drive to major shopping conveniences like Bestco, Metro, Costco & Walmart. Close to schools, public transit, golf courses & a short walk out your backyard gate to the Paulynn Park Conversation Area with beach volleyball, picnic area, kids playground & more. *** This house showcases an open concept design great for large families & entertaining ***. The unique layout for this model has the kitchen open to the dining area & living room. The main floor is bathed in natural light surrounded by large windows & patio doors & features 9ft coffered flat ceilings, pot lights, pendant lighting, hardwood floors, gas fireplace, direct garage access & walk out to backyard with no neighbors behind.The expansive eat-in kitchen boasts a breakfast bar & custom-built coffee niche with quartz counters & extra cabinets providing tons of additional storage. Beautiful oak staircase welcomes you to the second floor split layout which reveals a large primary bedroom facing the backyard with a w/I closet & 4pc ensuite with soaker tub, the other bedrooms are on the opposite side of the house offering privacy from the primary bedroom, 2nd bedroom with another w/I closet, 3rd bedroom & main 4pc bathroom. The partially finished basement provides a great open canvas to easily add more custom living space to suit your individual design. Front & backyards have been professionally landscapped with stone interlock.
About This Property
75 Beverton Crescent, Ajax, L1T 0L7
Home Overview
Basic Information
Walk around the neighborhood
75 Beverton Crescent, Ajax, L1T 0L7
Shally Shi
Sales Representative, Dolphin Realty Inc
English, Mandarin
Residential ResaleProperty ManagementPre Construction
Mortgage Information
Estimated Payment
$0 Principal and Interest
 Walk Score for 75 Beverton Crescent
Walk Score for 75 Beverton Crescent

Book a Showing
Tour this home with Shally
Frequently Asked Questions
Can't find what you're looking for? Contact our support team for more information.
Check out 100+ listings near this property. Listings updated daily
See the Latest Listings by Cities
1500+ home for sale in Ontario

Looking for Your Perfect Home?
Let us help you find the perfect home that matches your lifestyle
