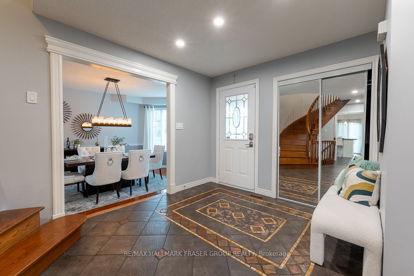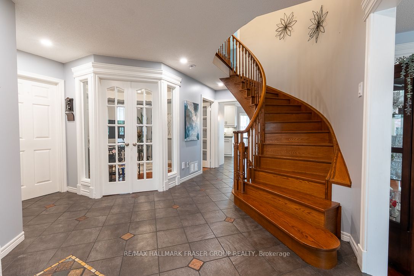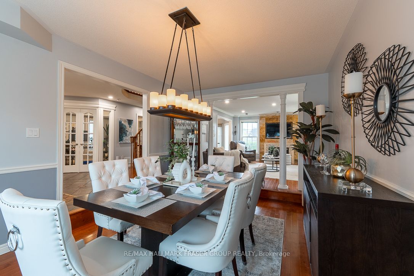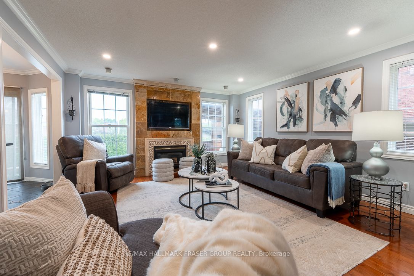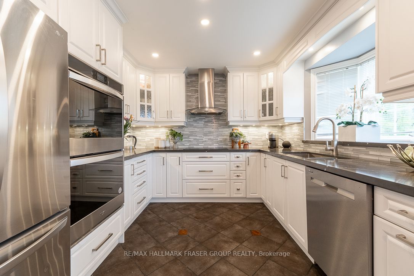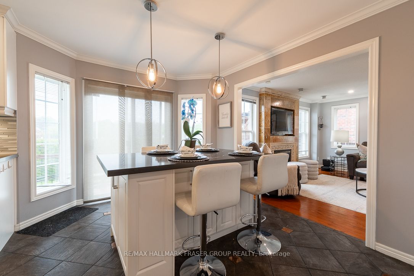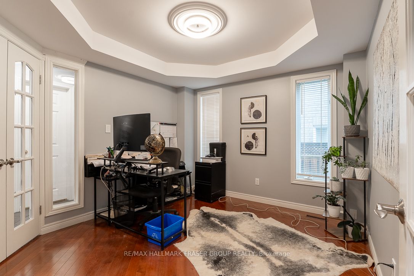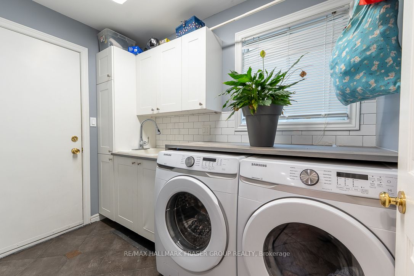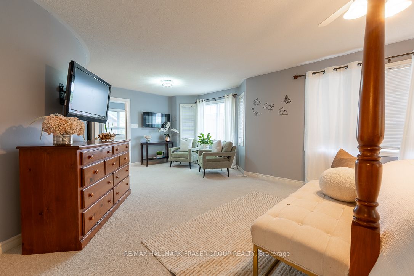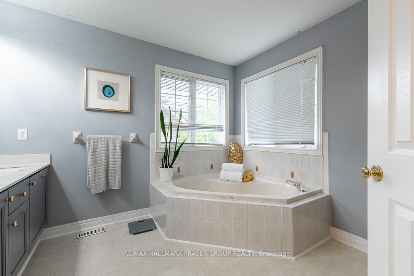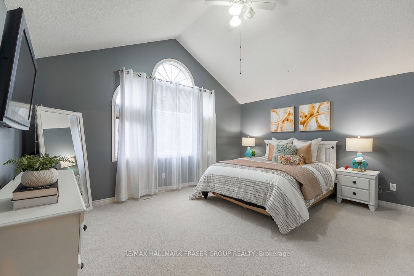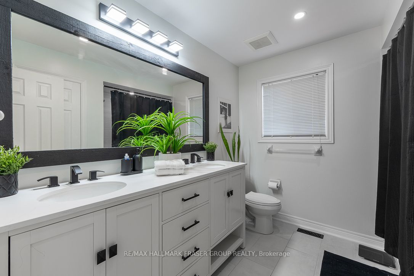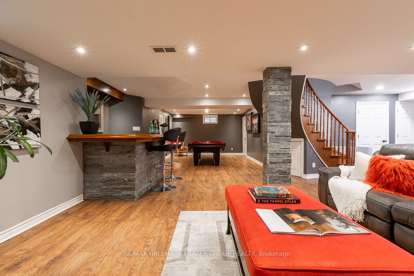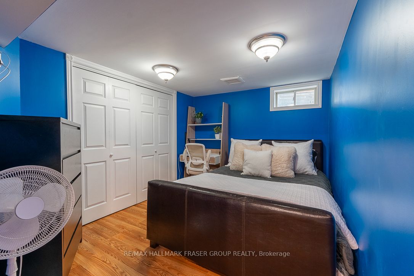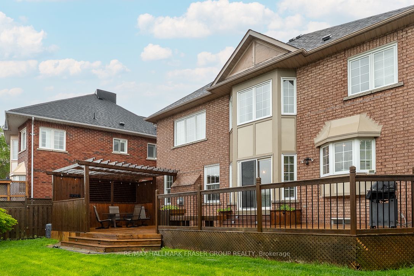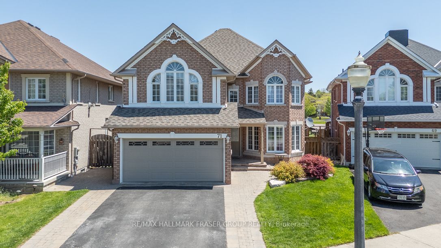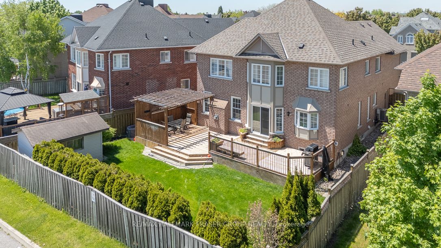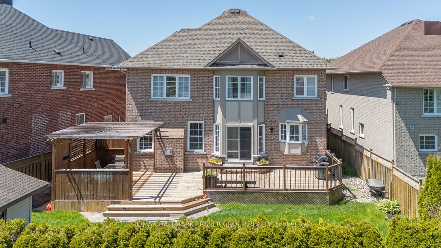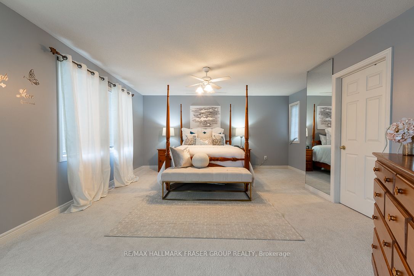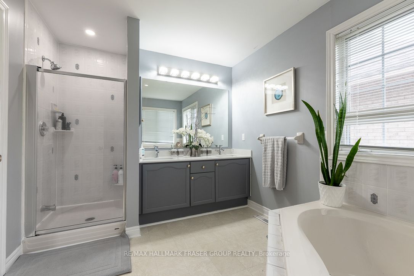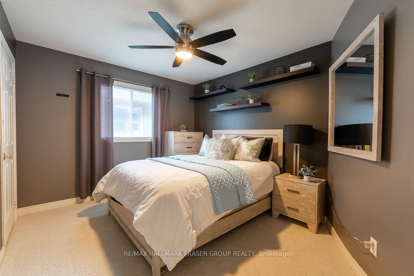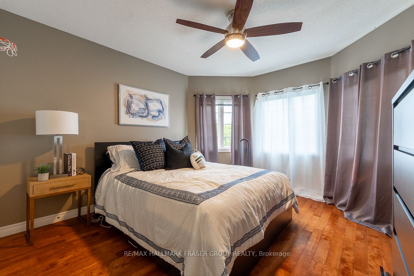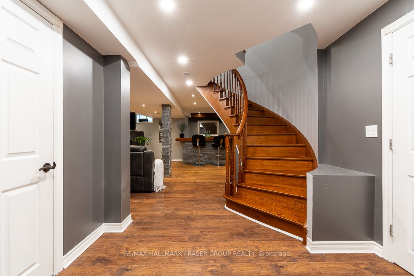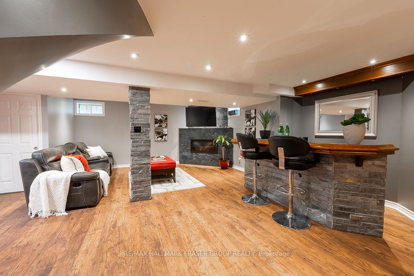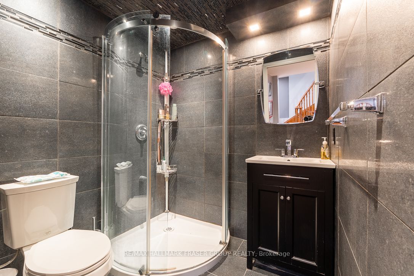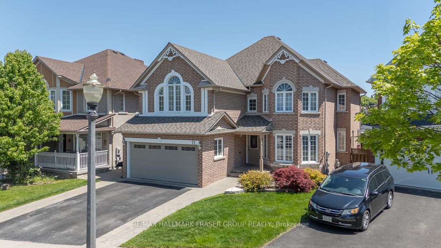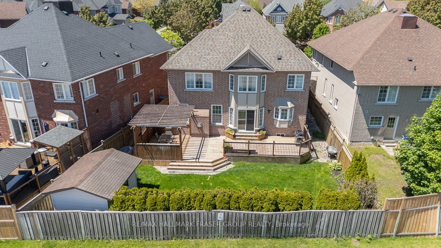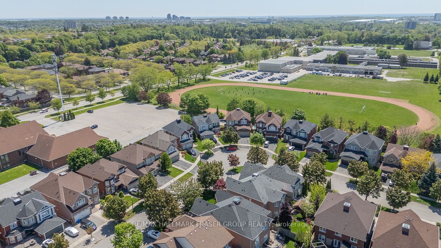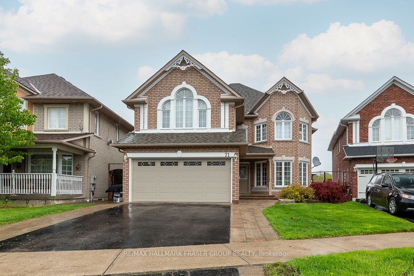
$1,375,000
Est. Payment
$5,252/mo*
*Based on 20% down, 4% interest, 30-year term
Listed by RE/MAX HALLMARK FRASER GROUP REALTY
Detached•MLS #E12166803•New
Price comparison with similar homes in Ajax
Compared to 36 similar homes
7.6% Higher↑
Market Avg. of (36 similar homes)
$1,277,443
Note * Price comparison is based on the similar properties listed in the area and may not be accurate. Consult licences real estate agent for accurate comparison
Room Details
| Room | Features | Level |
|---|---|---|
Living Room 3.53 × 5.36 m | Hardwood FloorSunken RoomBay Window | Main |
Dining Room 3.35 × 3.2 m | Hardwood FloorFrench DoorsCoffered Ceiling(s) | Main |
Kitchen 3.23 × 3.1 m | Ceramic FloorQuartz CounterPantry | Main |
Primary Bedroom 7.98 × 4.26 m | Broadloom5 Pc EnsuiteWalk-In Closet(s) | Second |
Bedroom 2 4.78 × 3.65 m | BroadloomLarge ClosetLarge Window | Second |
Bedroom 3 3.53 × 3.68 m | BroadloomVaulted Ceiling(s)Large Window | Second |
Client Remarks
Welcome to a beautifully cared-for 'Springview' Model by award-winning builder John Boddy, perfectly situated on a desirable pie-shaped lot in the prestigious Eagle Ridge on the Green golf course community. From the moment you step inside, you'll feel the warmth & quality that define this exceptional home. The sunken living room seamlessly connects to a cozy family space, complete with crown moulding, pot lights, built-in ceiling speakers, and a gas fireplace creating the perfect setting for relaxing or entertaining. At the heart of the home, the upgraded kitchen is both stylish and functional, featuring heated floors, quartz countertops, a ceramic backsplash, pot drawers, a walk-in pantry, and premium stainless steel appliances including a double wall oven and cooktop. A charming greenhouse window fills the space with natural light and offers peaceful backyard views. The kitchen connects to a spacious breakfast area, where the large centre island serves as the focal point perfect for casual dining, morning coffee, or gathering with family. French doors lead to a versatile dining room with a coffered ceiling, currently used as a home office. Upstairs, the spacious primary suite offers a private retreat with a sitting area, walk-in closet, and a luxurious 5-piece ensuite with double sinks, a soaker tub, and quartz finishes. Three additional spacious bedrooms, and a fully equipped second-floor bathroom with heated flooring, offer added comfort and sophistication. The fully finished basement is a true standout designed for entertaining and extended family living. Enjoy a generous recreation area with pot lights, built-in speakers, a custom wet bar, second gas fireplace, guest bedroom, and a modern 3-piece bathroom. Outside, the backyard deck offers the perfect space for summer gatherings. Located close to scenic trails, parks, Riverside golf, and top-rated schools including Eagle Ridge PS and Pickering HS - this is the lifestyle you've been waiting for.
About This Property
71 Todd Road, Ajax, L1T 4C5
Home Overview
Basic Information
Walk around the neighborhood
71 Todd Road, Ajax, L1T 4C5
Shally Shi
Sales Representative, Dolphin Realty Inc
English, Mandarin
Residential ResaleProperty ManagementPre Construction
Mortgage Information
Estimated Payment
$0 Principal and Interest
 Walk Score for 71 Todd Road
Walk Score for 71 Todd Road

Book a Showing
Tour this home with Shally
Frequently Asked Questions
Can't find what you're looking for? Contact our support team for more information.
See the Latest Listings by Cities
1500+ home for sale in Ontario

Looking for Your Perfect Home?
Let us help you find the perfect home that matches your lifestyle
