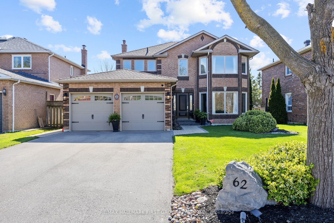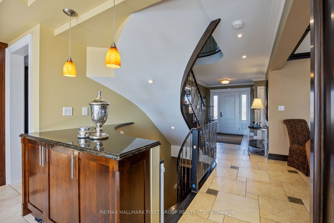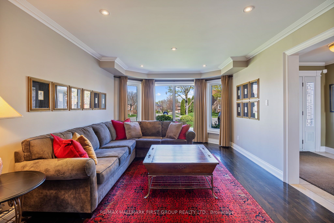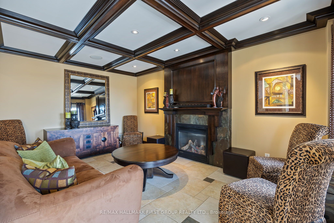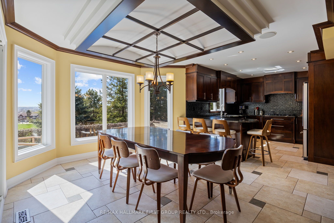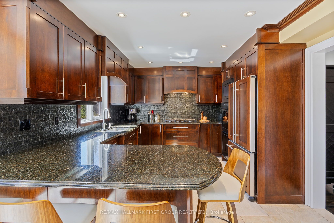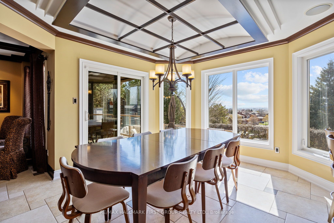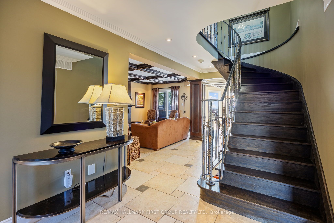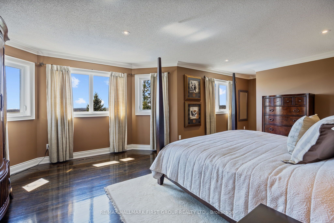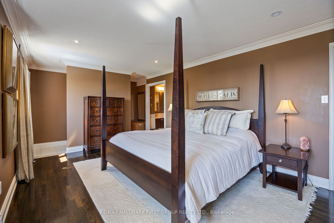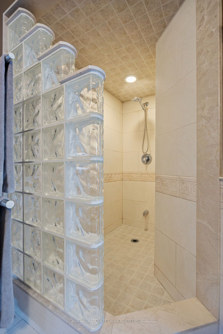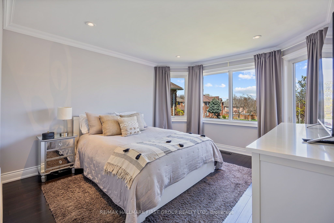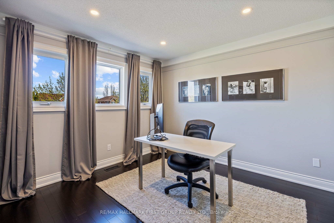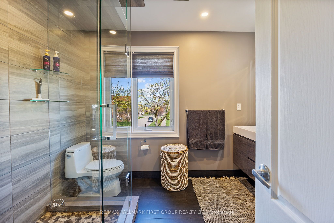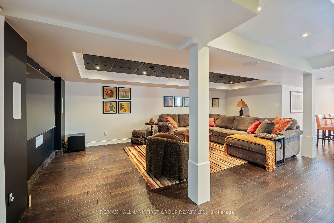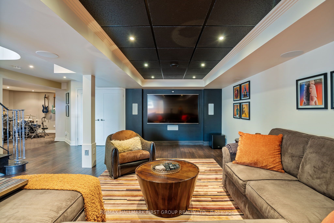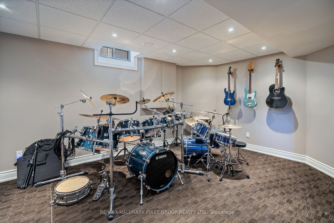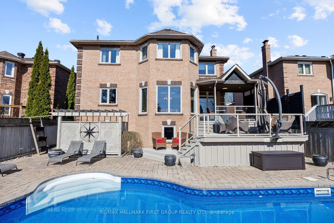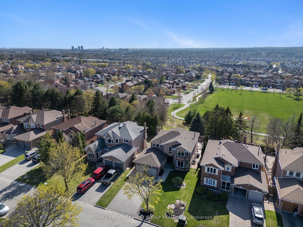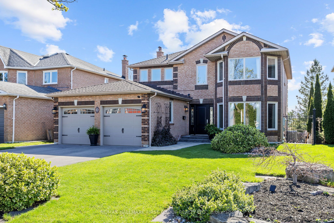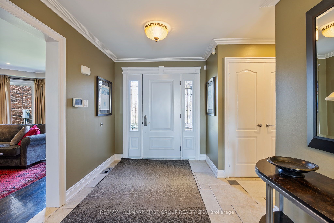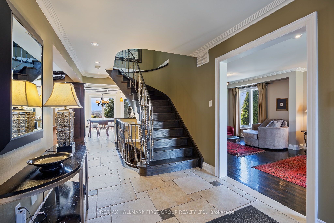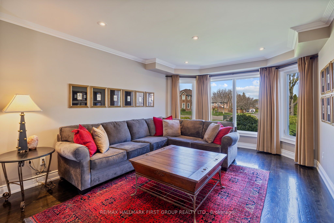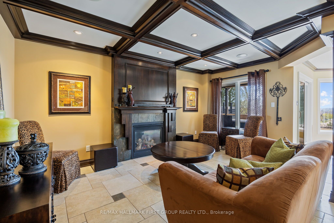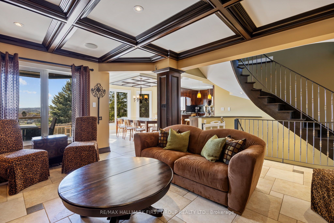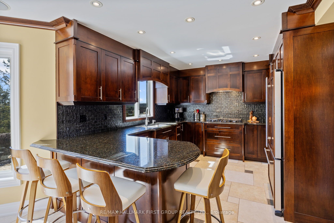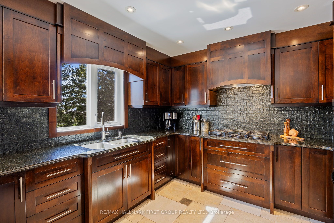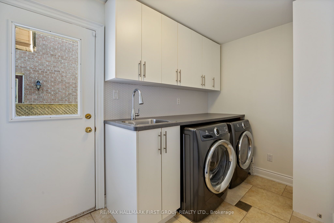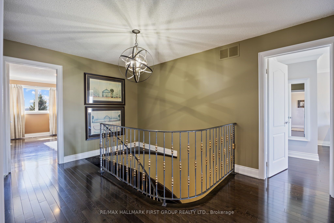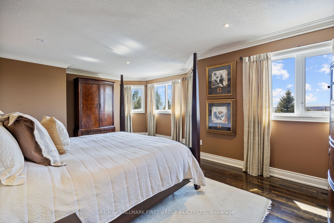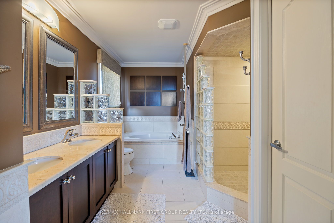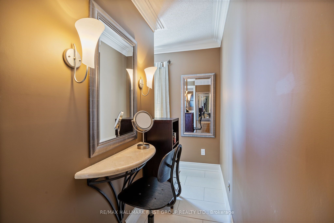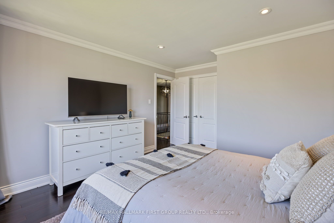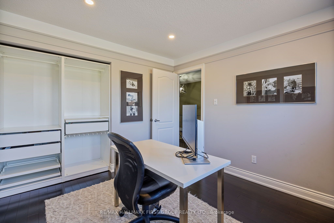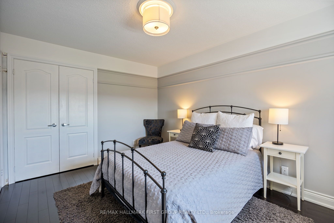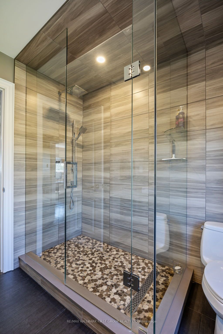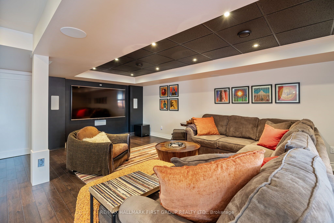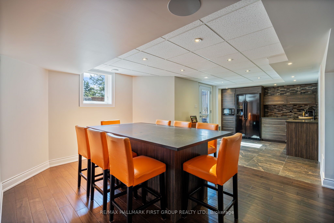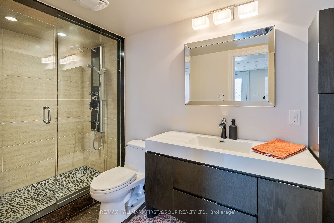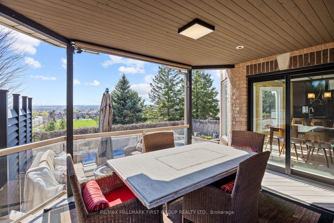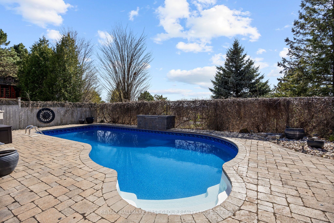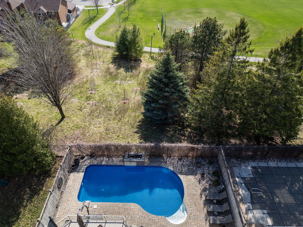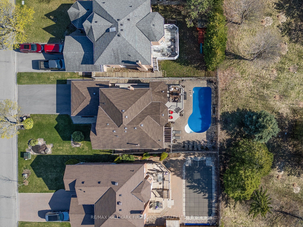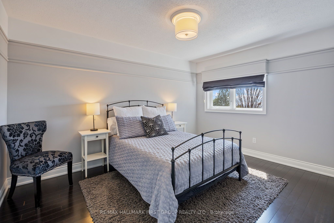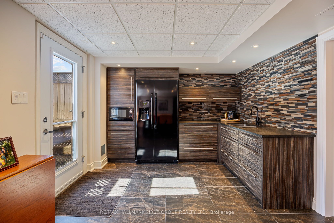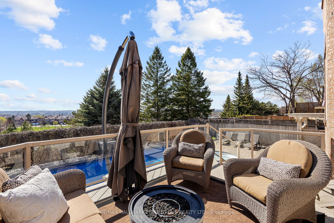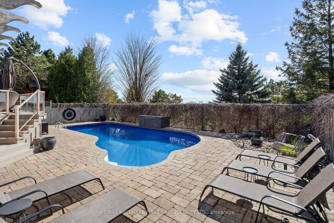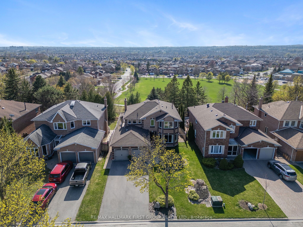
$1,589,000
Est. Payment
$6,069/mo*
*Based on 20% down, 4% interest, 30-year term
Listed by RE/MAX HALLMARK FIRST GROUP REALTY LTD.
Detached•MLS #E12158651•New
Price comparison with similar homes in Ajax
Compared to 26 similar homes
32.9% Higher↑
Market Avg. of (26 similar homes)
$1,195,984
Note * Price comparison is based on the similar properties listed in the area and may not be accurate. Consult licences real estate agent for accurate comparison
Room Details
| Room | Features | Level |
|---|---|---|
Kitchen 6.98 × 4.16 m | RenovatedBreakfast AreaOverlooks Pool | Ground |
Living Room 4.16 × 3.62 m | Crown MouldingHardwood FloorPot Lights | Ground |
Dining Room 3.63 × 3.4 m | Crown MouldingHardwood FloorCasement Windows | Ground |
Primary Bedroom 5.88 × 4.52 m | 5 Pc EnsuiteHardwood FloorWalk-In Closet(s) | Second |
Bedroom 2 4.12 × 3.71 m | Double ClosetHardwood FloorCrown Moulding | Second |
Bedroom 3 3.43 × 3.19 m | Pot LightsHardwood FloorCrown Moulding | Second |
Client Remarks
*Stop, Your Search Stops Here! *This Special Home Has Been Totally Renovated From Top To Bottom, Inside And Out! *Unparallelled Workmanship - The Seller Was An In-Demand Carpenter Who Did Most Of The Work Himself! *Great Location There Are No Neighbors Directly In Front Of The House And The Backyard Is Elevated And Overlooks A Park With Great West Views Of The City! *Backyard Oasis Is An Entertainers Delight With Sparkling Inground Pool, Interlock Pool Deck And 3-Tier Deck From House! *The Top Deck Is Covered Perfect For Inclement Weather! *The Kitchen/Breakfast Area Overlooks The Pool And Park - Features Upgraded Cabinets, Granite Counters, Custom Backsplash, Unique Layered Cove Ceiling With Chandelier And Central Vac Floor Sweep! *Open Concept Family Room Features Gas Fireplace With Custom Floor To Ceiling Wood Mantle, Porcelain Tiles, Unique Waffle Ceiling, Pot Lights & Overlooking The Pool! *Finished Basement Features Rec. Room (Music Room), Large Entertainment Area With Built-In Big Screen TV (Included), B/I Speakers, Drop Ceiling, Pot Lights And Hardwood Floors, Plus Kitchen With Ceramic Floors, Fridge And A Door To Back Stairs That Go Up To The Backyard, Plus Breakfast Area Plus A 5-Piece Bathroom With Huge Separate Shower With 2 Showerheads And 6 Body Jets! *As You Can See, This Exceptional Home Has A Lot To Offer With More Outstanding Features Too Numerous To Mention! *Short Walk To 2 Public & 1 Separate Primary School + Pickering High School! *5 Minutes To Highway 401! *Short Drive To Pickering Town Centre! *A Must See! *A 10+++!
About This Property
62 Wilce Drive, Ajax, L1T 3K2
Home Overview
Basic Information
Walk around the neighborhood
62 Wilce Drive, Ajax, L1T 3K2
Shally Shi
Sales Representative, Dolphin Realty Inc
English, Mandarin
Residential ResaleProperty ManagementPre Construction
Mortgage Information
Estimated Payment
$0 Principal and Interest
 Walk Score for 62 Wilce Drive
Walk Score for 62 Wilce Drive

Book a Showing
Tour this home with Shally
Frequently Asked Questions
Can't find what you're looking for? Contact our support team for more information.
See the Latest Listings by Cities
1500+ home for sale in Ontario

Looking for Your Perfect Home?
Let us help you find the perfect home that matches your lifestyle
