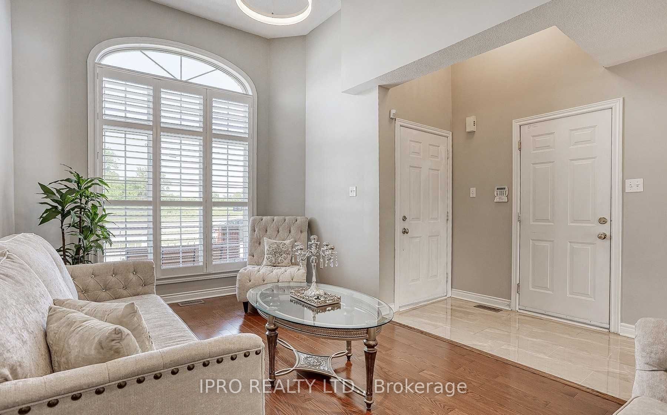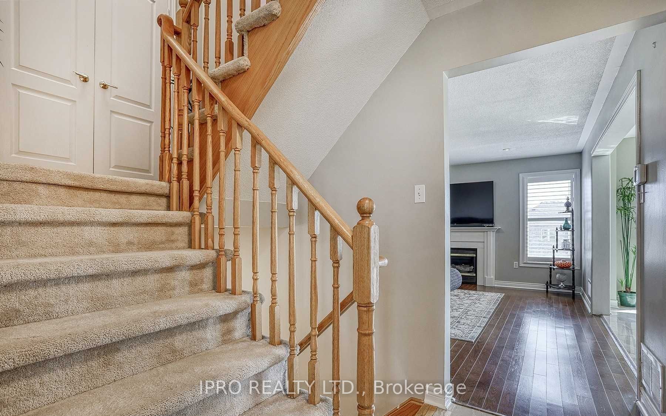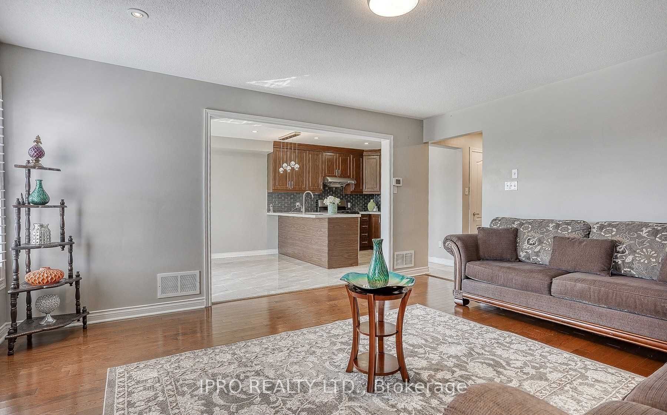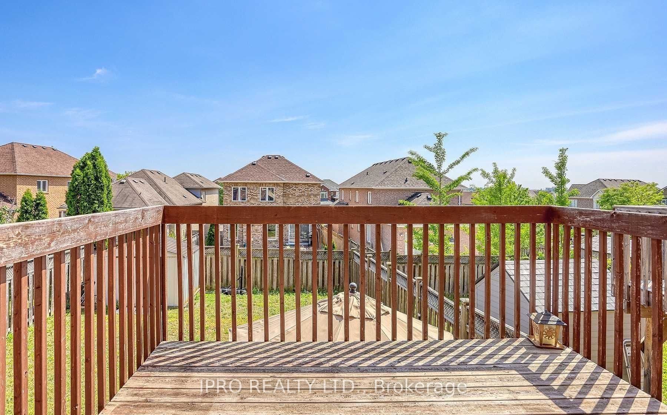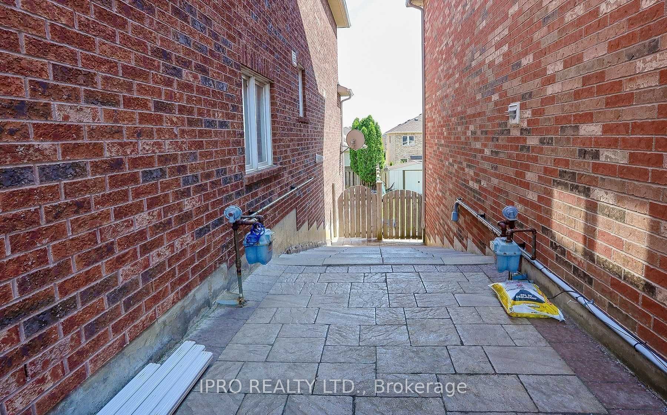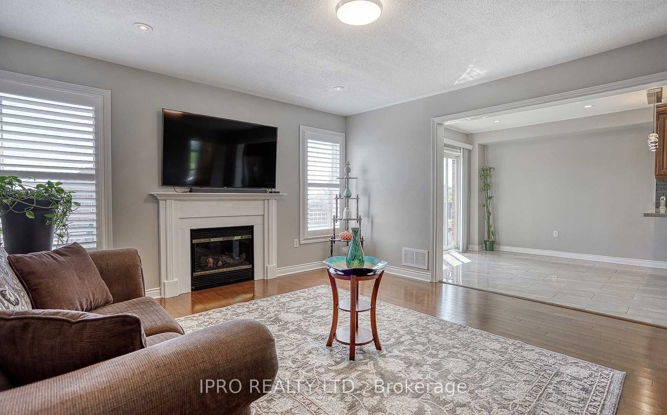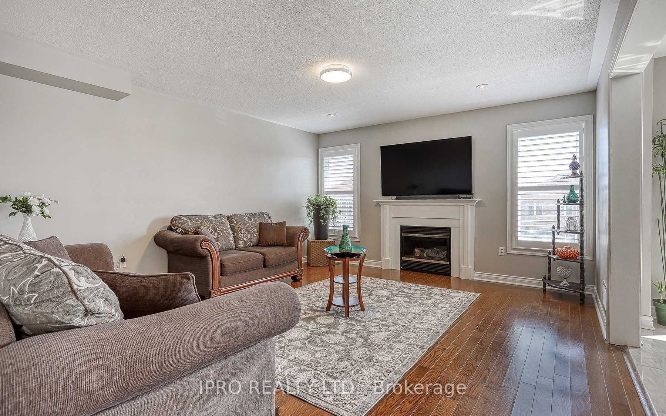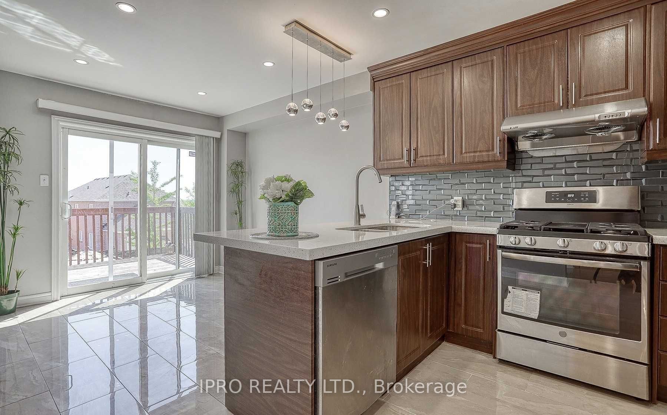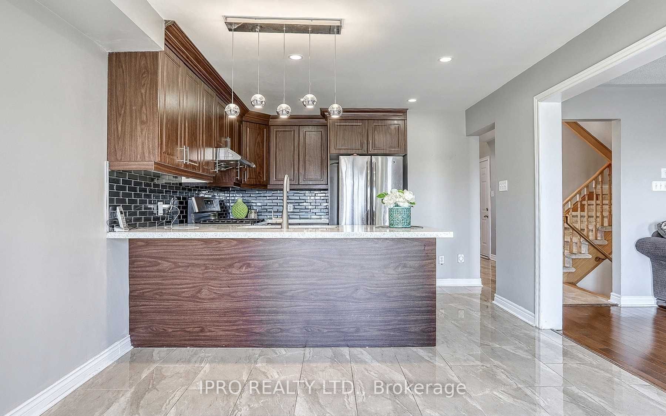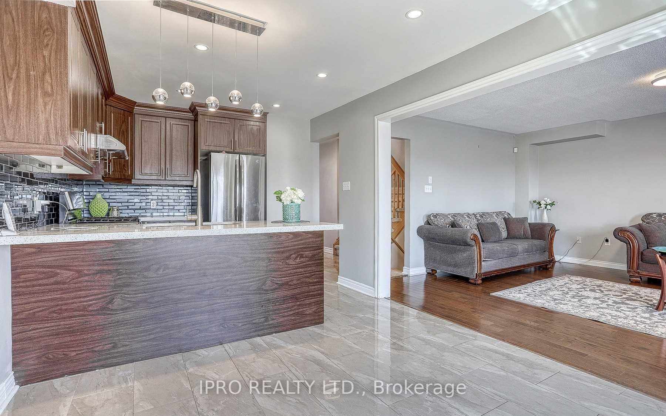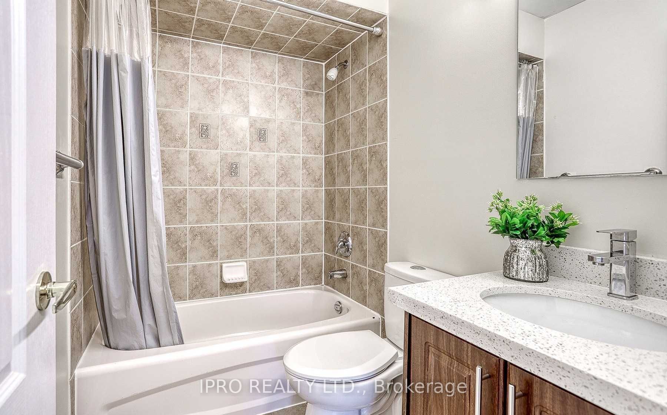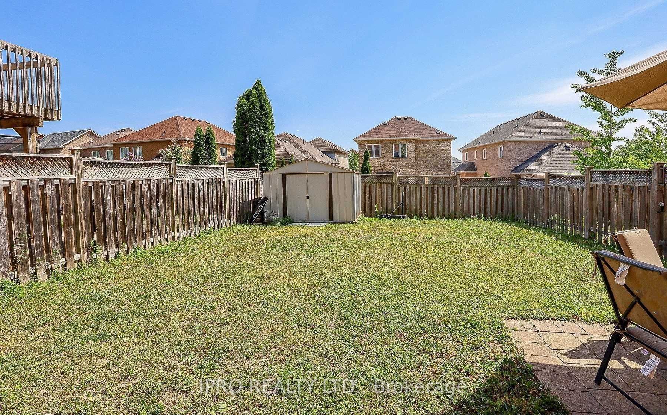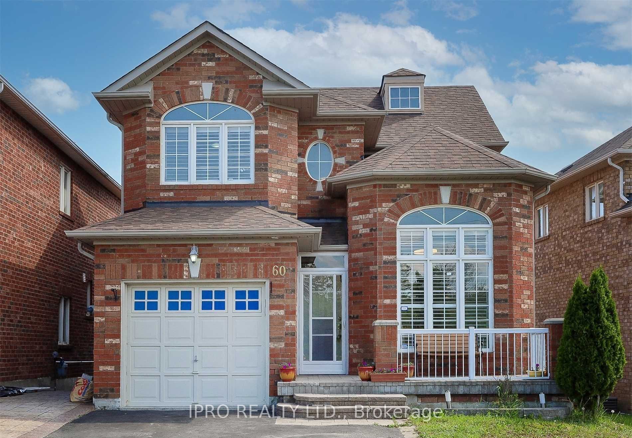
$3,500 /mo
Listed by IPRO REALTY LTD.
Detached•MLS #E12173822•New
Room Details
| Room | Features | Level |
|---|---|---|
Living Room 5.06 × 3.04 m | Hardwood FloorLarge WindowCombined w/Dining | Main |
Dining Room 5.06 × 3.04 m | Hardwood FloorCombined w/Living | Main |
Kitchen 3.04 × 2.74 m | Porcelain FloorQuartz CounterStainless Steel Appl | Main |
Primary Bedroom 4.25 × 3.34 m | Large Window4 Pc EnsuiteWalk-In Closet(s) | Second |
Bedroom 2 4.25 × 3.59 m | Large WindowClosetWindow | Second |
Bedroom 3 3.22 × 2.92 m | Large WindowClosetWindow | Second |
Client Remarks
Large, updated 3 bedroom 3.5 bathroom detached home with a huge finished walkout basement. All brick exterior. Many large windows fill this home with natural light. Updated kitchen with gas stove, undermount sink, quartz countertops, subway tile backsplash, and stainless steel appliances. Updated bathrooms. Tall ceiling height. Gas fireplace in the family room. Hardwood flooring throughout main floor living area. Master Bedroom Has A Large Walk In Closet & Ensuite bathroom. Incredible elevated view from master bedroom windows. Finished basement has a large kitchenette/wetbar, full bathroom, and walkout entrance to the backyard. Basement is an extra level of living space with lots of sun light. Driveway and garage could fit up to 5 cars. Desirable Location, In Proximity to Hwys, Transit, Parks Shopping, Schools. Lots Of Storage throughout.
About This Property
60 Batt Crescent, Ajax, L1T 4L8
Home Overview
Basic Information
Walk around the neighborhood
60 Batt Crescent, Ajax, L1T 4L8
Shally Shi
Sales Representative, Dolphin Realty Inc
English, Mandarin
Residential ResaleProperty ManagementPre Construction
 Walk Score for 60 Batt Crescent
Walk Score for 60 Batt Crescent

Book a Showing
Tour this home with Shally
Frequently Asked Questions
Can't find what you're looking for? Contact our support team for more information.
See the Latest Listings by Cities
1500+ home for sale in Ontario

Looking for Your Perfect Home?
Let us help you find the perfect home that matches your lifestyle
