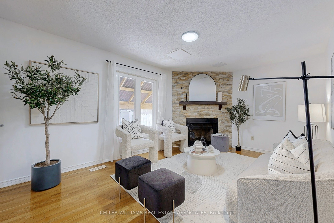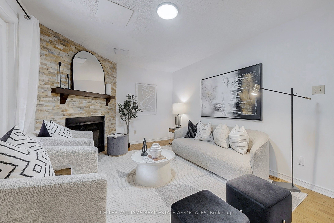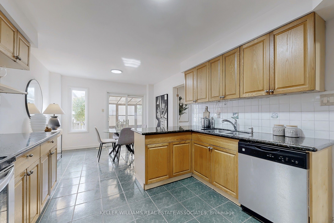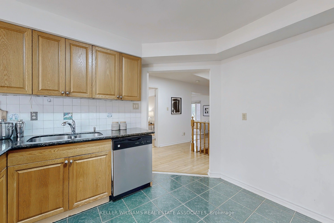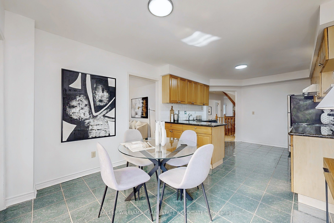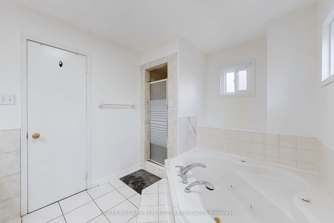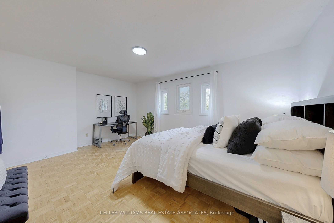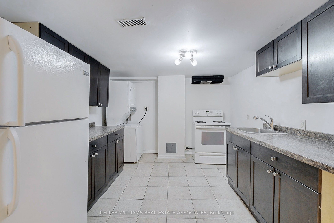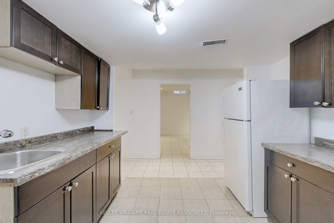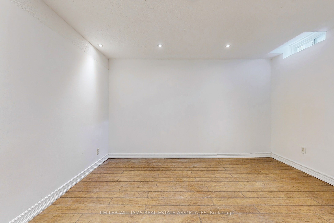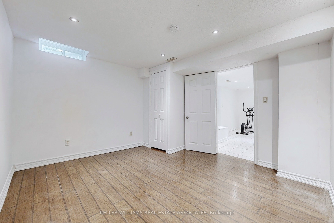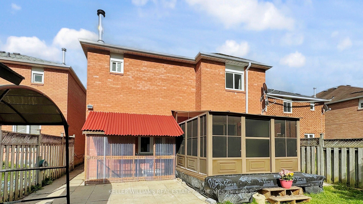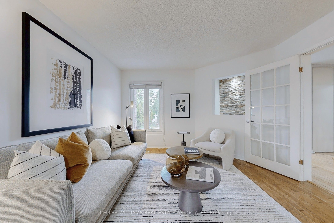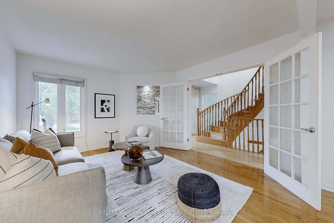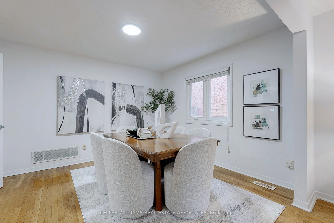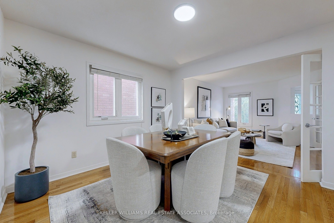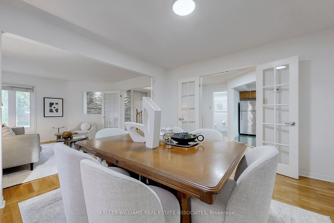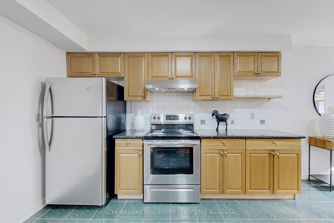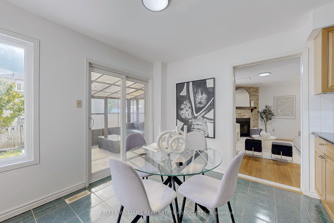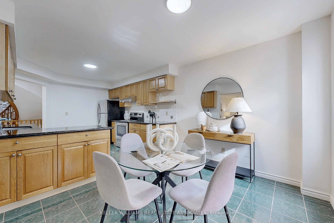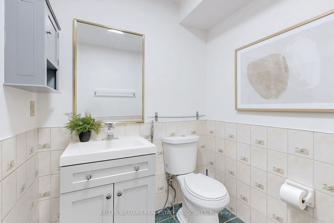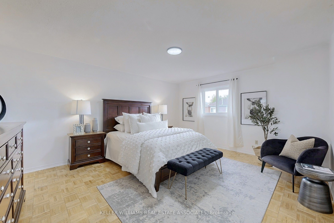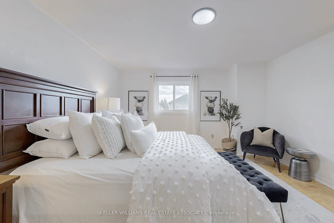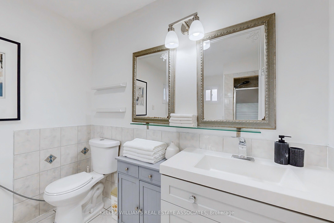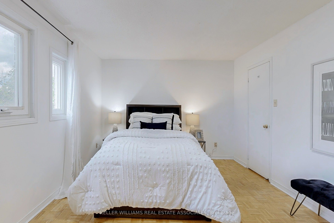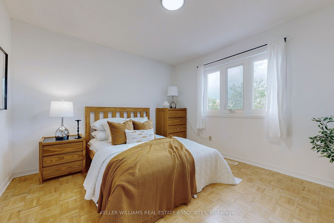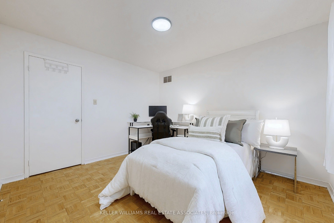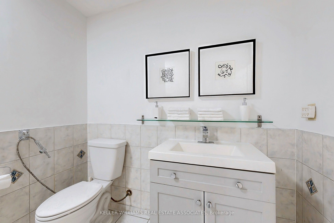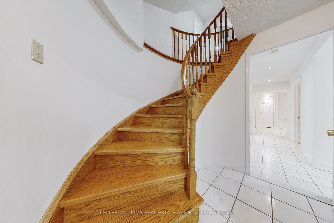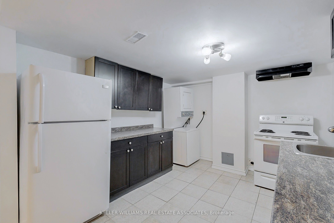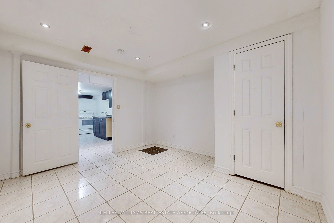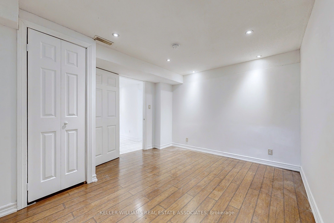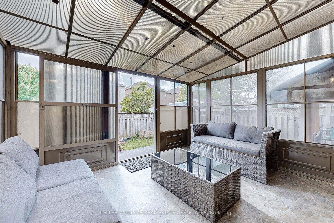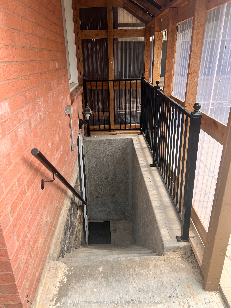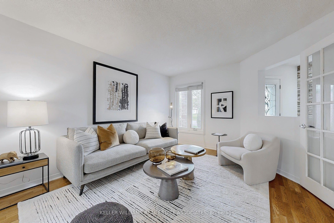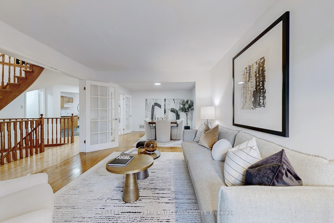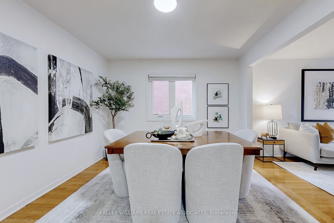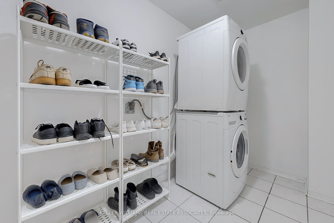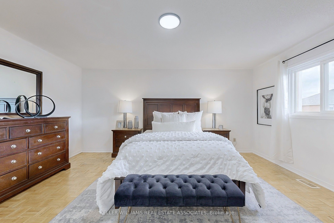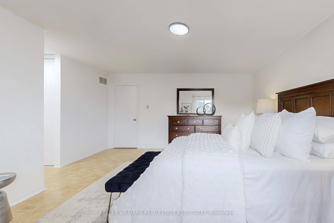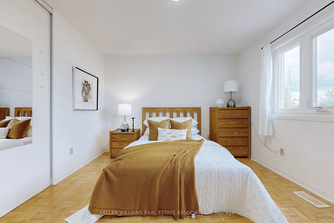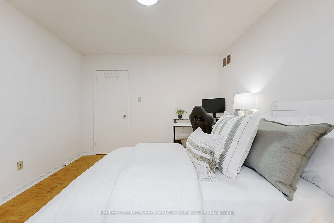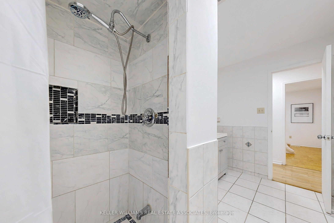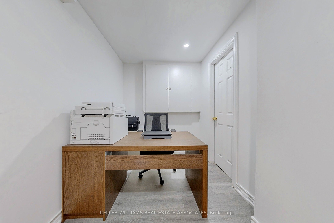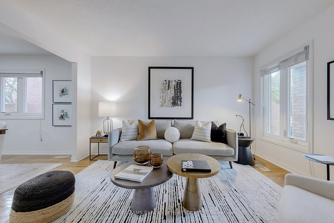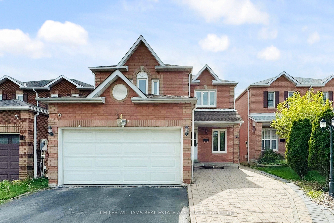
$1,049,000
Est. Payment
$4,006/mo*
*Based on 20% down, 4% interest, 30-year term
Listed by KELLER WILLIAMS REAL ESTATE ASSOCIATES
Detached•MLS #E12175862•New
Price comparison with similar homes in Ajax
Compared to 15 similar homes
-17.9% Lower↓
Market Avg. of (15 similar homes)
$1,278,127
Note * Price comparison is based on the similar properties listed in the area and may not be accurate. Consult licences real estate agent for accurate comparison
Room Details
| Room | Features | Level |
|---|---|---|
Kitchen 7.15 × 3.15 m | Ceramic FloorW/O To SunroomWindow | Ground |
Dining Room 4 × 4 m | Hardwood FloorCombined w/LivingWindow | Ground |
Living Room 4.5 × 4 m | Hardwood FloorCombined w/DiningWindow | Ground |
Primary Bedroom 5.85 × 4.7 m | Walk-In Closet(s)4 Pc Ensuite | Second |
Bedroom 2 5.9 × 4.3 m | Walk-In Closet(s)Window | Second |
Bedroom 3 4.3 × 3.8 m | ClosetWindow | Second |
Client Remarks
Freshly Painted, Get Excited About This Home! Executive 4 Br+2 home with 6 Car parking in Hermitage Area that has over 3700 sf of Total living space. Family Room is super cozy. Living room is nice and comfortable combined with dining area. Granite Countertops in Kitchen W/O To Huge Sundeck to enjoy your morning coffee. Gleaming Hardwood floors through out main floor, French doors that lead into the living area as you enter the home. Garage Access From Inside The House for extra convenience when parking your car into the garage. The Master bedroom is huge!!! With 4Pc Ensuite, A walk-in closet and a double closet, standing shower and jacuzzi. All Bedrooms are very spacious with tones of natural light. 2nd bedroom has a Walk-in closet space that's rare. Separate basement apartment has two huge bedrooms, office space, Full Kitchen, 3Pc Bath and ensuite Laundry. Separate entry way to basement was legally done. Close To 401, 407, Taunton, Shopping, W/Clinic, Medical Center, Short walk To School. Brand New Led Lights Throughout The House. Roof replaced in (2024), FURACE (2022) CENTRAL AIR CONDITIONER (2022) Upgraded 200 Electrical Panel. Don't miss out on this opportunity to own this meticulously maintained home! Come and show your clients they wont be disappointed. This Separate entrance basement apartment has a unique layout which you don't often see. It has its own separate Office space, electrical panel area, furnace room that is separated from the apartment in basement. You just have to see it to appreciate the extra space that has been layed out that provides privacy for potential tenants in basement for rental income.
About This Property
54 Harkins Drive, Ajax, L1T 3V1
Home Overview
Basic Information
Walk around the neighborhood
54 Harkins Drive, Ajax, L1T 3V1
Shally Shi
Sales Representative, Dolphin Realty Inc
English, Mandarin
Residential ResaleProperty ManagementPre Construction
Mortgage Information
Estimated Payment
$0 Principal and Interest
 Walk Score for 54 Harkins Drive
Walk Score for 54 Harkins Drive

Book a Showing
Tour this home with Shally
Frequently Asked Questions
Can't find what you're looking for? Contact our support team for more information.
See the Latest Listings by Cities
1500+ home for sale in Ontario

Looking for Your Perfect Home?
Let us help you find the perfect home that matches your lifestyle
