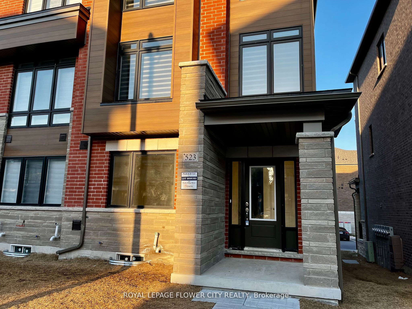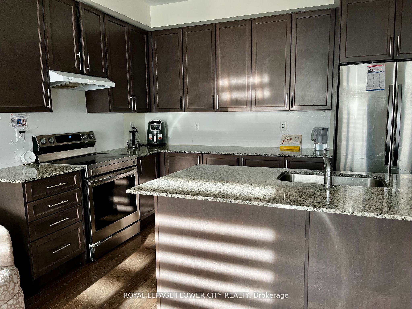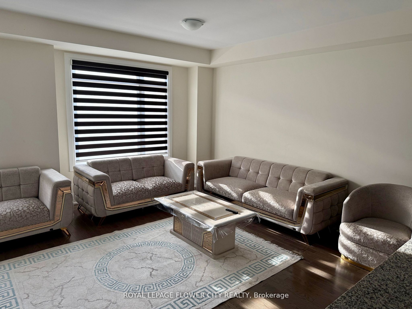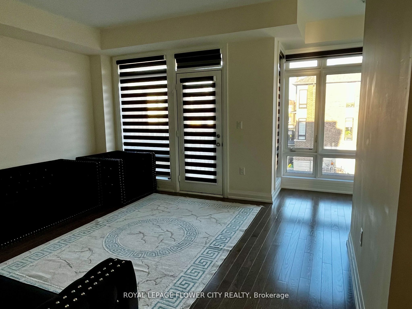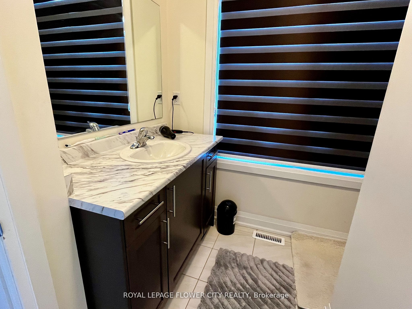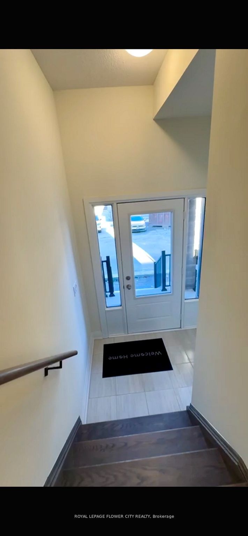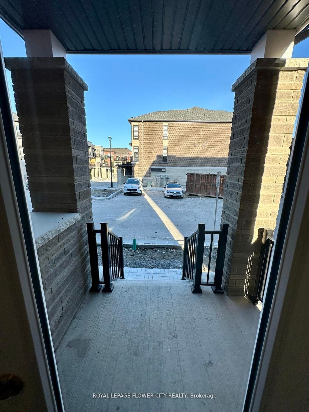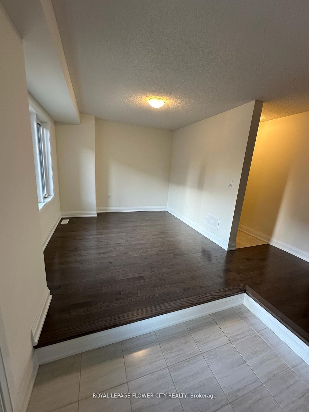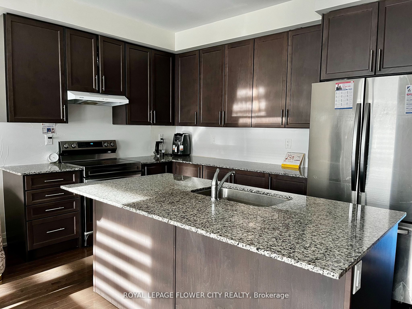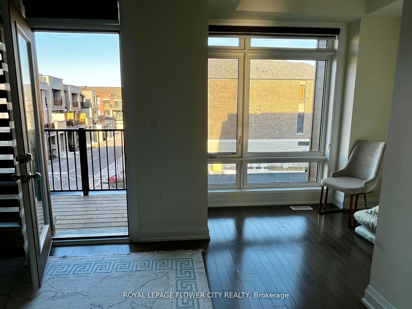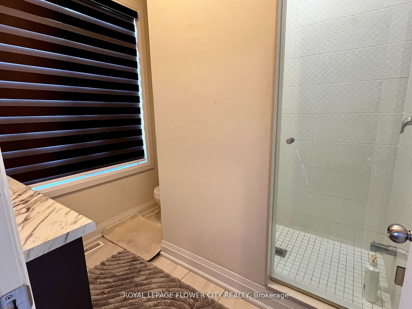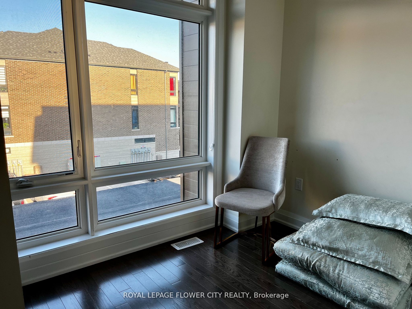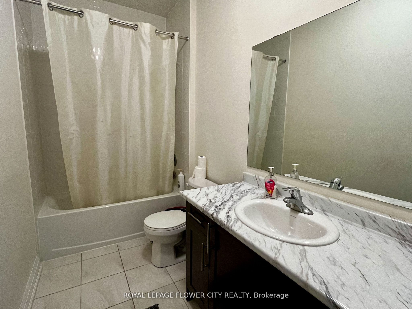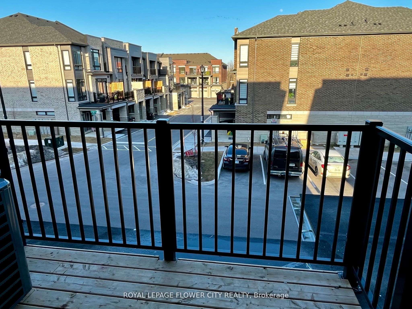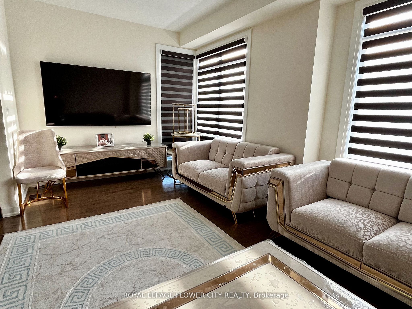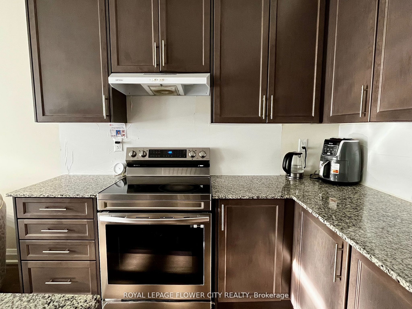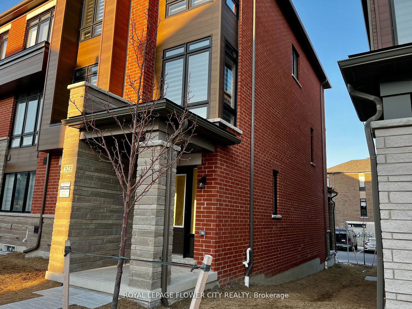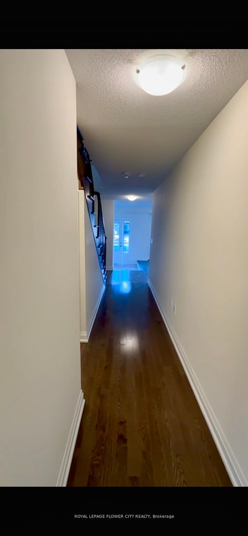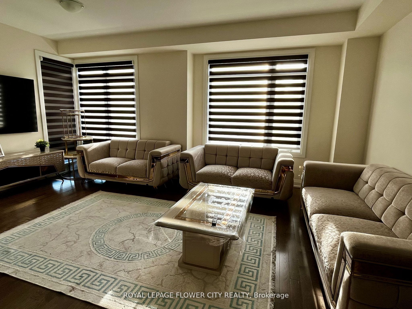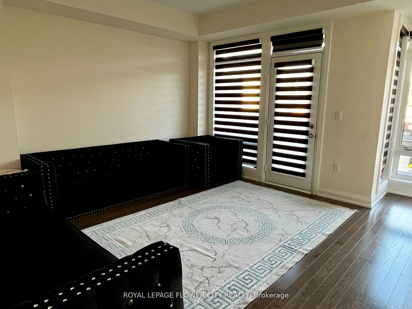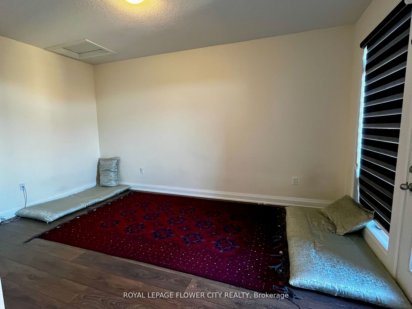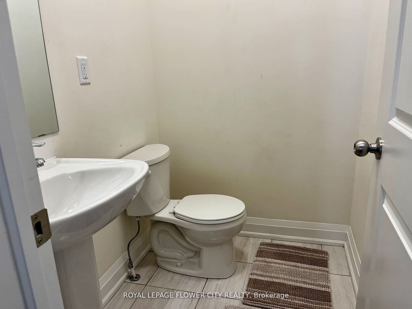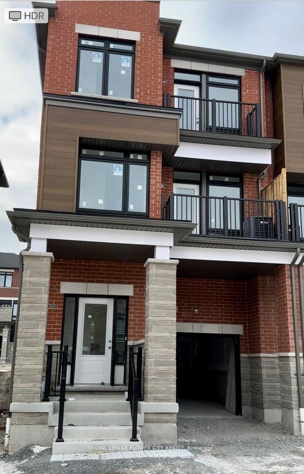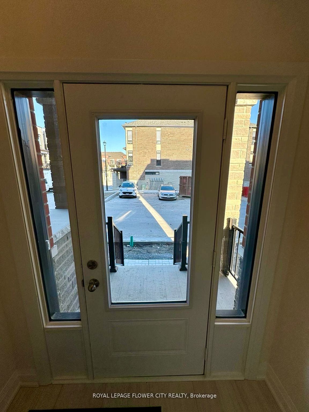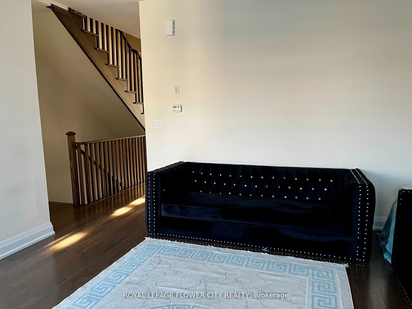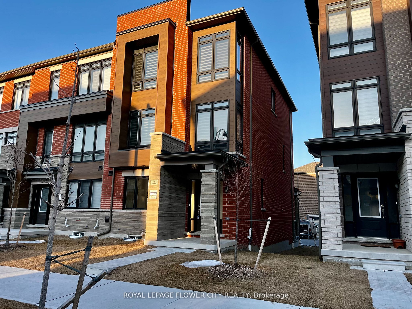
$3,150 /mo
Listed by ROYAL LEPAGE FLOWER CITY REALTY
Att/Row/Townhouse•MLS #E12079649•New
Room Details
| Room | Features | Level |
|---|---|---|
Living Room 4.27 × 4.27 m | Combined w/DiningHardwood FloorW/O To Balcony | Main |
Dining Room 4.27 × 4.27 m | Combined w/LivingHardwood FloorEast View | Main |
Kitchen 3.66 × 2.62 m | Centre IslandCombined w/Great RmStainless Steel Appl | Main |
Primary Bedroom 4.88 × 3.41 m | Ensuite BathLaminateW/O To Balcony | Upper |
Bedroom 2 3.54 × 2.8 m | ClosetLaminateWindow | Upper |
Bedroom 3 3.99 × 2.8 m | ClosetLaminateWindow | Upper |
Client Remarks
Experience Modern Living in This Newer Freehold End-Unit 3-Storey Townhouse which Feels like a Semi with Over 2200 Sq. Ft. of Combined Living. Conveniently Located & Just 1.2 Kms. Off Hwy. 401, This Bright Sunlit Home Has Two Separate Entrances With Open and Spacious Media Room (Can be Converted into a family room) & Laundry on The Ground Level. Main Floor Has a Separate Living/Dining And a Great Room with Modern and Open Concept Kitchen with Ample Working Space and Storage; Centre Island, Stainless Steel Appliances & Stone Counter top. Enjoy the Rising Sun by Walking out to Private Balcony from the Living Room. Completely Carpet-Free Home with Upgraded Hardwood Flooring on the Ground & Main Levels with Oak Stairs and Laminate in All Bedrooms. Very Spacious & Open Concept Great Room is Ideal For a Family. Living Room Combined with Dining Room Has an Attached Study Room That Can Be Used as a Computer Nook or Play Area for The Kids. Master Bedroom Comes with Walk-in Closet, 3-Pc Ensuite Bathroom and Walk-out to a Private Balcony. The Other Two Bedrooms Are Good Sized and Share a Common Bathroom With Bathtub. Attached Garage with Private Covered Driveway Accommodates Two Car-Parking. Family Friendly Community with Easy and Fast Access to Hwy 401 and Amenities Such as Plazas, Restaurants, Grocery Stores, Schools, Public Transit etc. Just Minutes to GO Station, Lakefront, Parkette, Trails etc
About This Property
523 Danks Ridge Drive, Ajax, L1S 0H3
Home Overview
Basic Information
Walk around the neighborhood
523 Danks Ridge Drive, Ajax, L1S 0H3
Shally Shi
Sales Representative, Dolphin Realty Inc
English, Mandarin
Residential ResaleProperty ManagementPre Construction
 Walk Score for 523 Danks Ridge Drive
Walk Score for 523 Danks Ridge Drive

Book a Showing
Tour this home with Shally
Frequently Asked Questions
Can't find what you're looking for? Contact our support team for more information.
See the Latest Listings by Cities
1500+ home for sale in Ontario

Looking for Your Perfect Home?
Let us help you find the perfect home that matches your lifestyle
