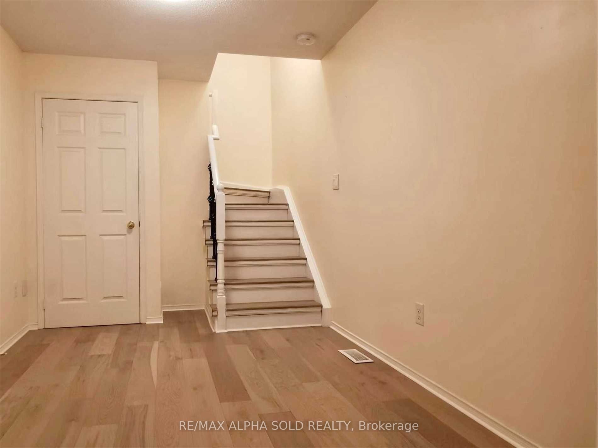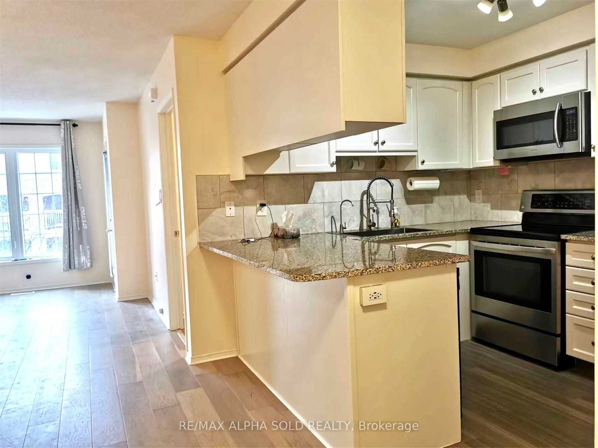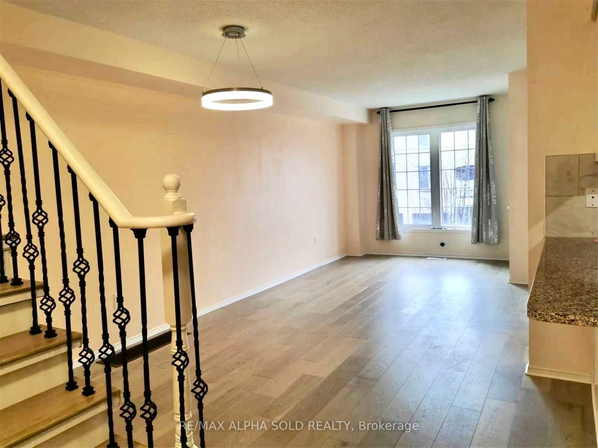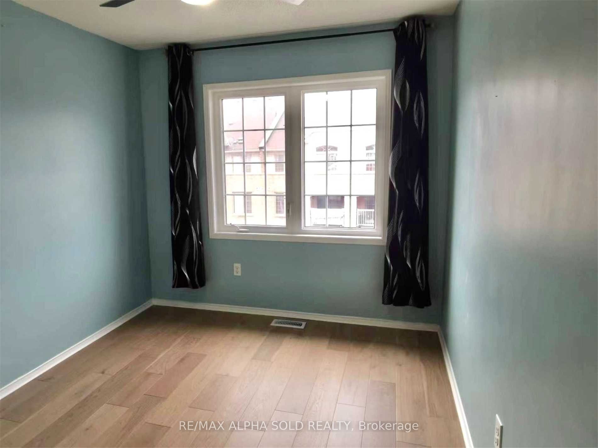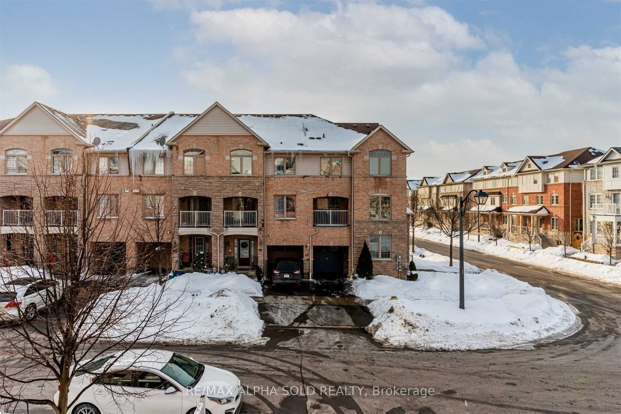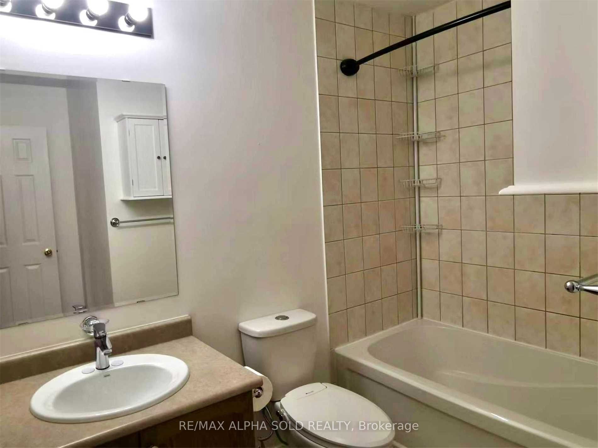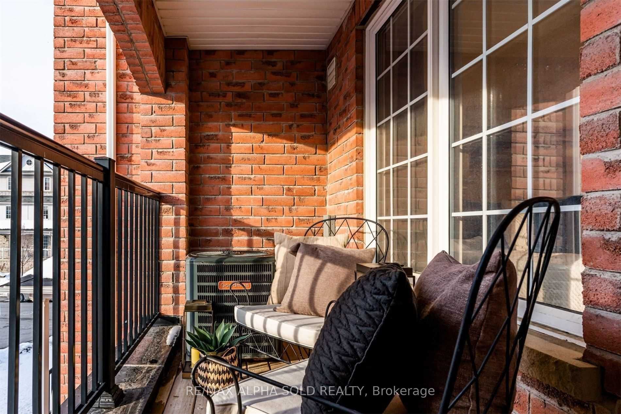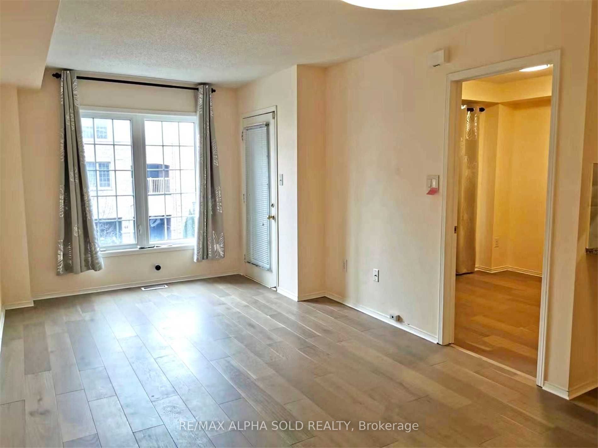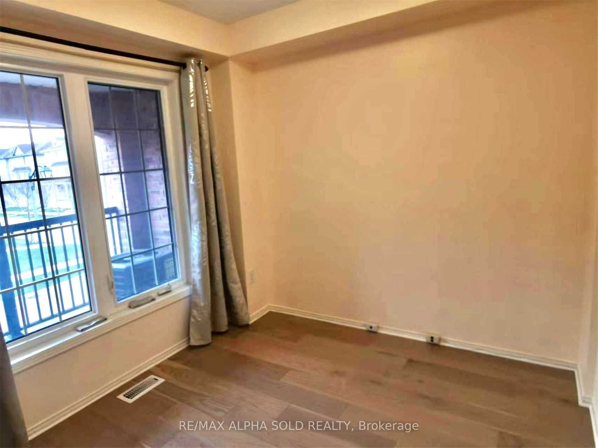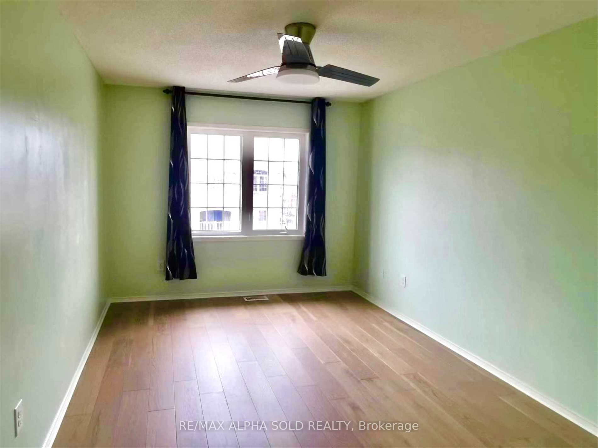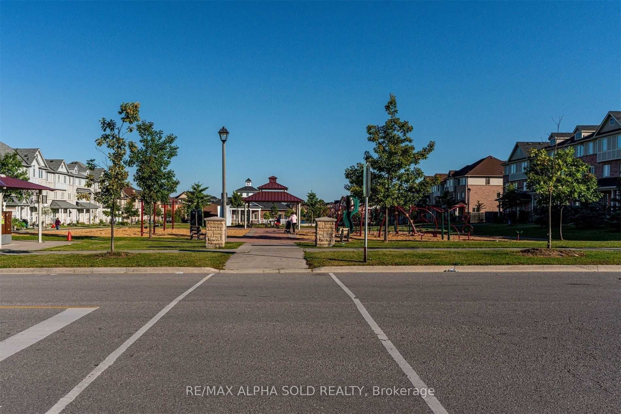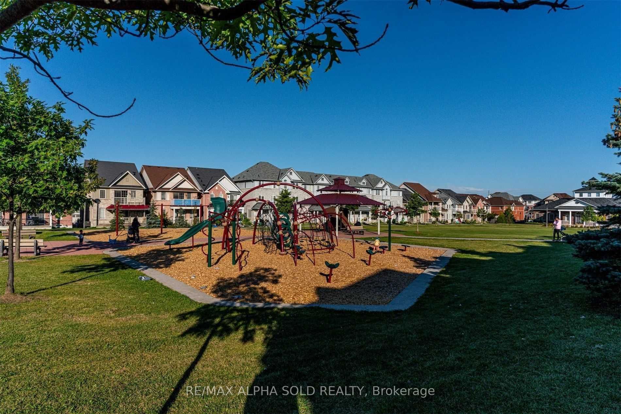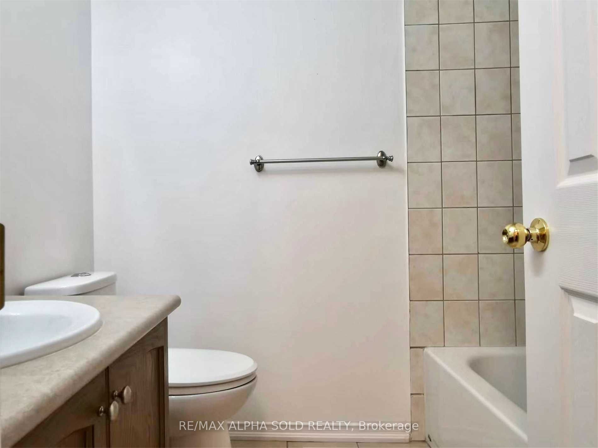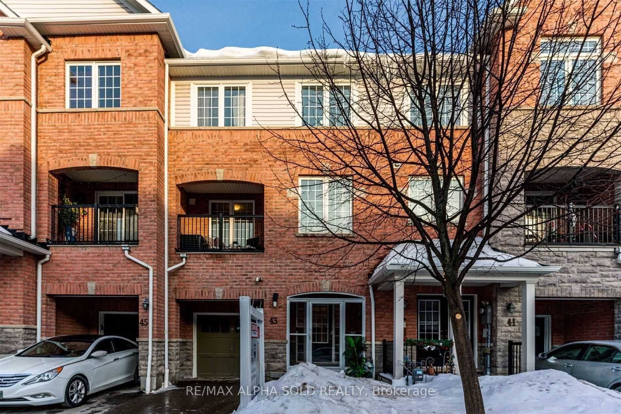
$2,950 /mo
Listed by RE/MAX ALPHA SOLD REALTY
Att/Row/Townhouse•MLS #E12070223•New
Room Details
| Room | Features | Level |
|---|---|---|
Kitchen 2.85 × 2.83 m | Granite CountersPantryBreakfast Bar | Main |
Dining Room 8.32 × 3.05 m | Hardwood FloorCombined w/LivingOpen Concept | Main |
Living Room 8.32 × 3.05 m | Hardwood FloorCombined w/DiningW/O To Balcony | Main |
Primary Bedroom 5.67 × 3.06 m | Walk-In Closet(s)4 Pc EnsuiteSoaking Tub | Upper |
Bedroom 2 4.64 × 2.66 m | Hardwood FloorLarge Closet4 Pc Bath | Upper |
Bedroom 3 2.72 × 2.52 m | Hardwood FloorLarge WindowOverlook Patio | Main |
Client Remarks
A Dreamy Place To Call Home Meticulously Maintained & Boasts New Modern Wide Plank Wood Flooring Throughout, Lower Level Family Rm, Perfect Kitchen W/ Granite, S/S App, Pantry & breakfast Bar. Open Concept Layout Is Perfect For Entertaining. W/O To Private Balcony Off Family Great For Bbq. Main Floor Den/3rd Bedroom. 2 Large Bedrooms & 2 Full Baths On Upper Level. Just A Short Walk To School, Trails, Audley Rec Centre, Parks, Public Transit & Gym.
About This Property
43 Clowes Street, Ajax, L1Z 0K8
Home Overview
Basic Information
Walk around the neighborhood
43 Clowes Street, Ajax, L1Z 0K8
Shally Shi
Sales Representative, Dolphin Realty Inc
English, Mandarin
Residential ResaleProperty ManagementPre Construction
 Walk Score for 43 Clowes Street
Walk Score for 43 Clowes Street

Book a Showing
Tour this home with Shally
Frequently Asked Questions
Can't find what you're looking for? Contact our support team for more information.
See the Latest Listings by Cities
1500+ home for sale in Ontario

Looking for Your Perfect Home?
Let us help you find the perfect home that matches your lifestyle
