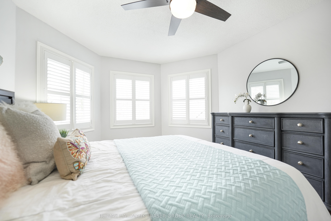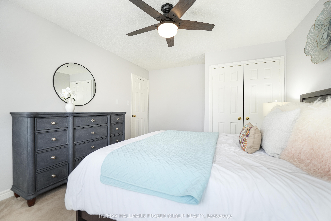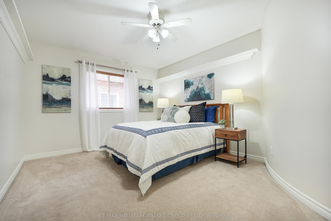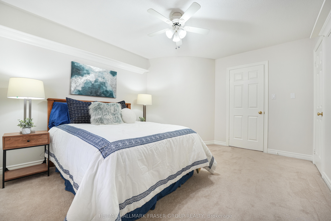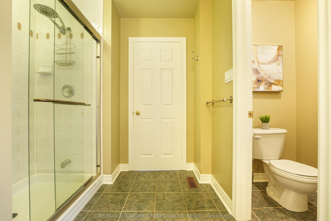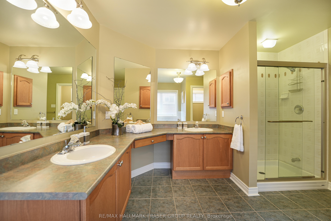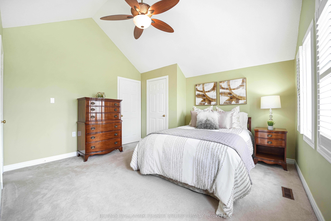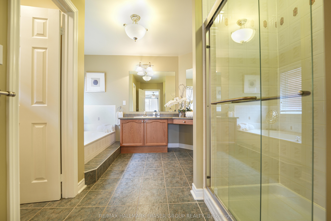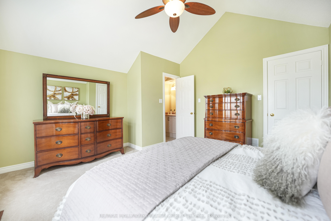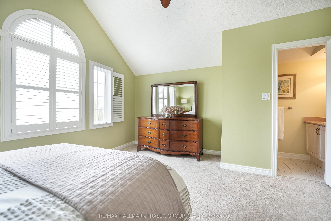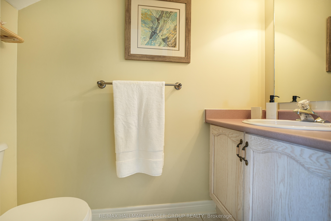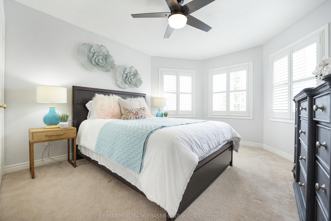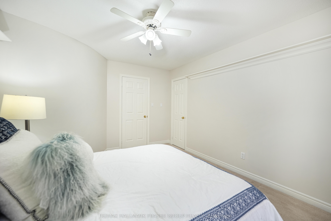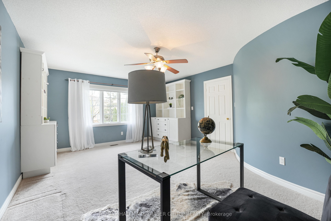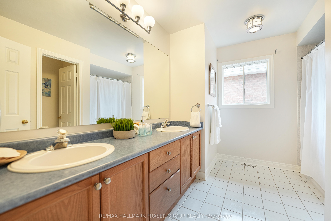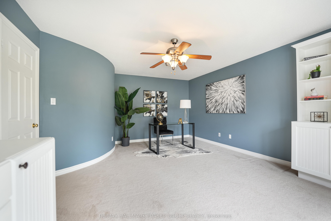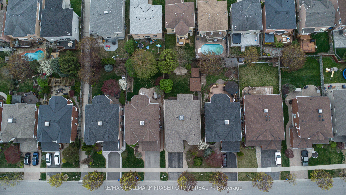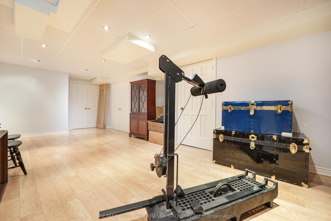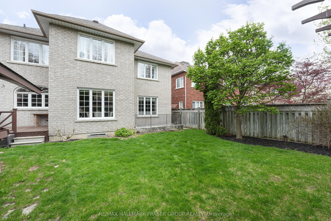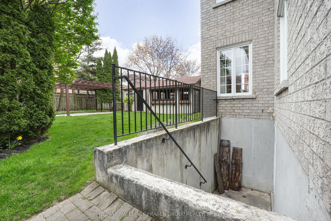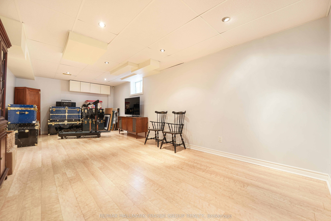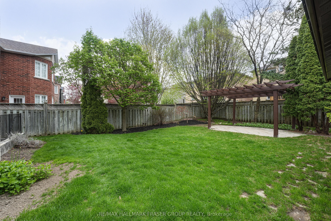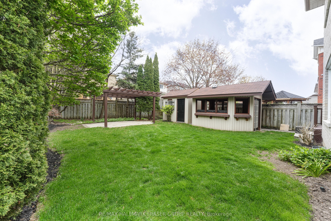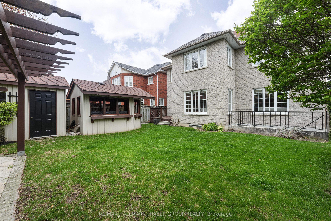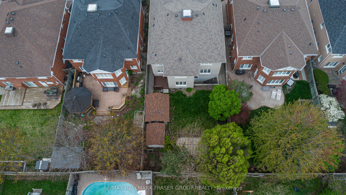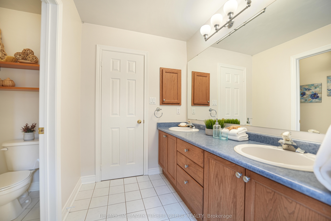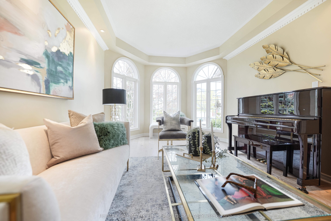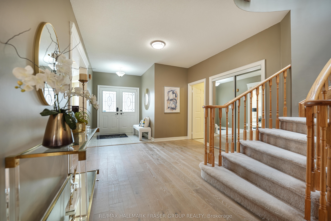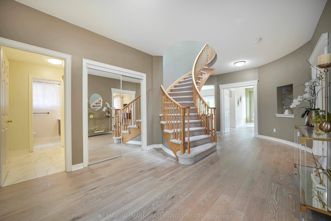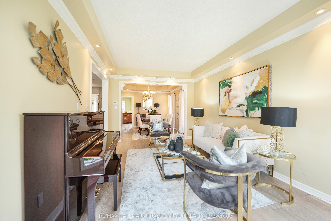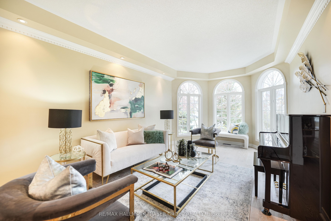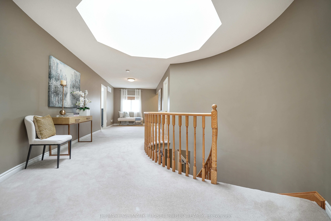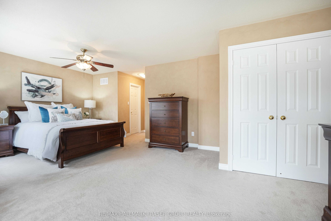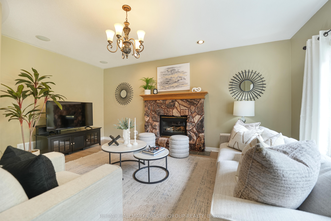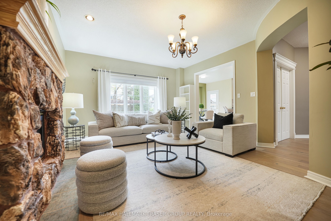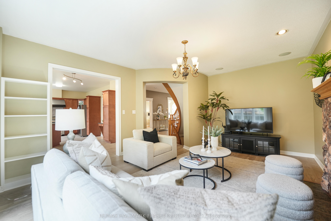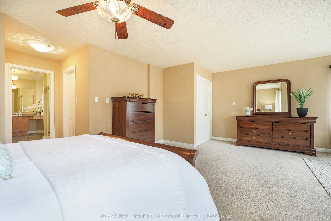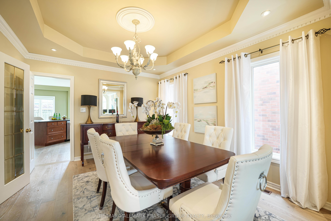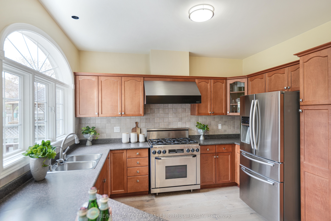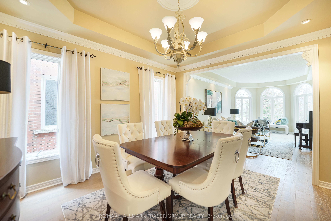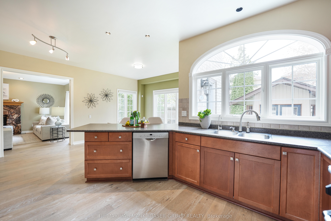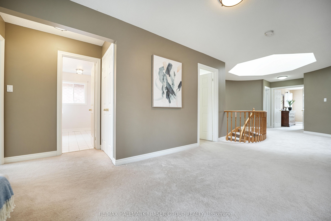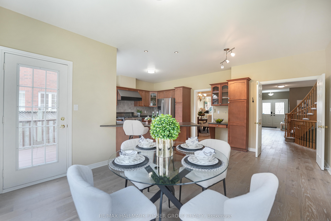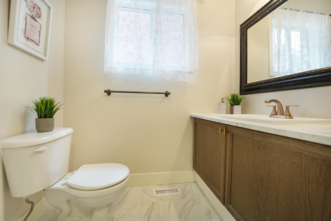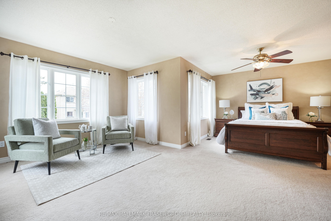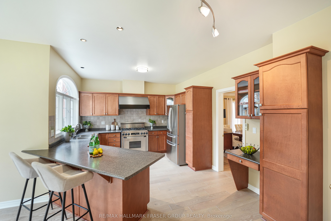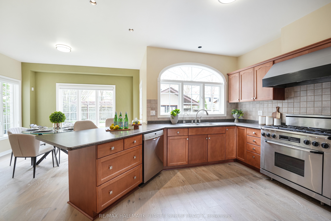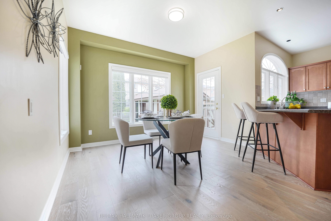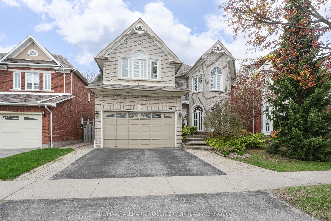
$1,399,900
Est. Payment
$5,347/mo*
*Based on 20% down, 4% interest, 30-year term
Listed by RE/MAX HALLMARK FRASER GROUP REALTY
Detached•MLS #E12133450•New
Price comparison with similar homes in Ajax
Compared to 31 similar homes
10.6% Higher↑
Market Avg. of (31 similar homes)
$1,265,923
Note * Price comparison is based on the similar properties listed in the area and may not be accurate. Consult licences real estate agent for accurate comparison
Room Details
| Room | Features | Level |
|---|---|---|
Living Room 3.47 × 6.15 m | Hardwood FloorBay WindowCombined w/Dining | Main |
Dining Room 3.53 × 3.68 m | Hardwood FloorCrown MouldingCombined w/Living | Main |
Kitchen 4.2 × 3.65 m | Hardwood FloorBreakfast BarOverlooks Backyard | Main |
Primary Bedroom 6.4 × 5.69 m | Broadloom5 Pc EnsuiteHis and Hers Closets | Second |
Bedroom 2 4.41 × 3 m | Broadloom2 Pc EnsuiteCathedral Ceiling(s) | Second |
Bedroom 3 3.53 × 4.87 m | BroadloomBay WindowOverlooks Frontyard | Second |
Client Remarks
Award-Winning Builder John Boddy - One of the Top Builders in Toronto - "Eagle Ridge on the Green" renowned golf course community. The flagship model 'Eagle Ridge' offering 3537 square feet located on a premium lot in Demand Eagle Ridge Community. Minutes to Riverside Golf Course, Forest Ridge Park & Duffins Creek Conservation area with winding rivers and creeks. Conveniently located near the highly rated Eagle Ridge PS & Pickering HS. This executive home features impressive curb appeal, professionally landscaped front yard & an interlocking brick pathway leading to stately double doors. Step into a grand foyer featuring a winding staircase & the unique Signature 'John Boddy' octagon skylight that fills the entire space with natural light. The spacious living room offers crown moulding, bay windows overlooking the front yard and mature neighbourhood, flowing into a formal dining room enhanced by a tray ceiling. The bright, functional kitchen features stainless steel appliances, a professional-grade gas stove w/ a high-performance range hood, a breakfast bar, & a cozy breakfast nook w/ a walkout to the backyard. The family room is warm & inviting, with a gas fireplace, built-in ceiling speakers & a large window with views of the beautifully landscaped backyard w/ a pergola & stone patio. The mud room combined w/ the laundry room provides added function and organization. Upstairs, the expansive primary suite features a sitting area, his-and-hers walk-in closets and a luxurious 5-piece ensuite w/ a glass shower, soaker tub, his & her sinks, & a private water closet. The unique FIFTH bedroom includes custom built-in bookshelves & offers flexible use as a home office or study. A well-lit wide upper hallway provides space for a desk or reading nook. The basement is a blank canvas awaiting your personal touch which includes a convenient separate walk-up entrance, rough-in bath, cold & wine cellars. Security System (2024).Hot Water Tank (2022).Roof (2015).Furnace (2013).
About This Property
29 Todd Road, Ajax, L1T 4C6
Home Overview
Basic Information
Walk around the neighborhood
29 Todd Road, Ajax, L1T 4C6
Shally Shi
Sales Representative, Dolphin Realty Inc
English, Mandarin
Residential ResaleProperty ManagementPre Construction
Mortgage Information
Estimated Payment
$0 Principal and Interest
 Walk Score for 29 Todd Road
Walk Score for 29 Todd Road

Book a Showing
Tour this home with Shally
Frequently Asked Questions
Can't find what you're looking for? Contact our support team for more information.
See the Latest Listings by Cities
1500+ home for sale in Ontario

Looking for Your Perfect Home?
Let us help you find the perfect home that matches your lifestyle
