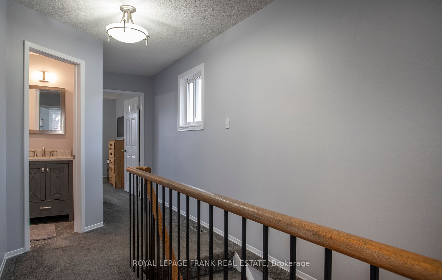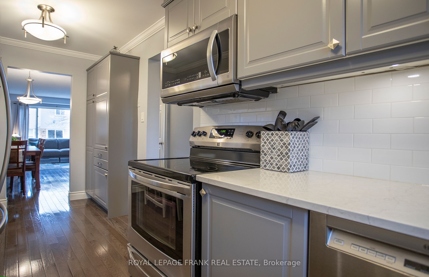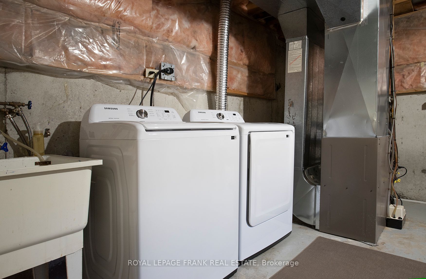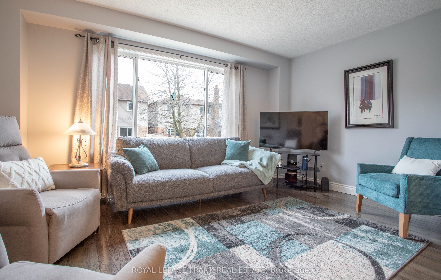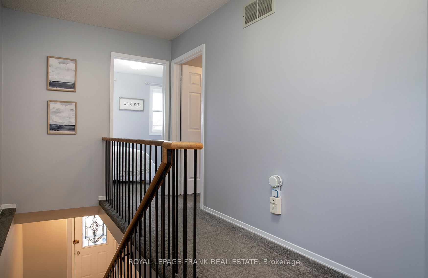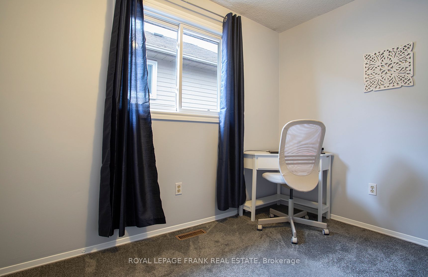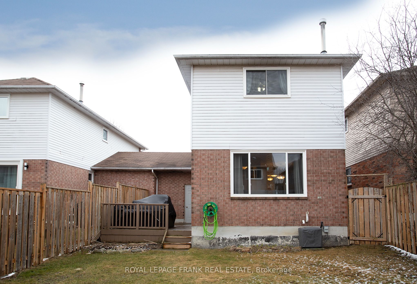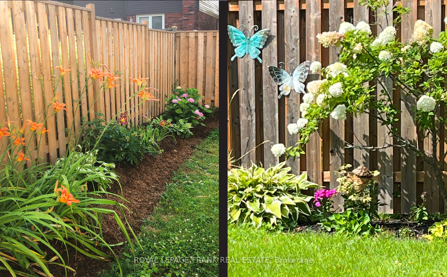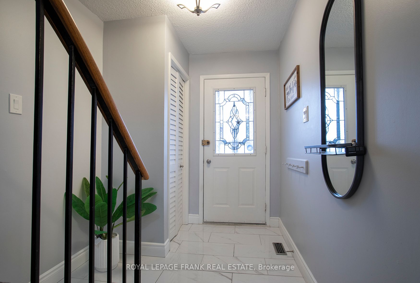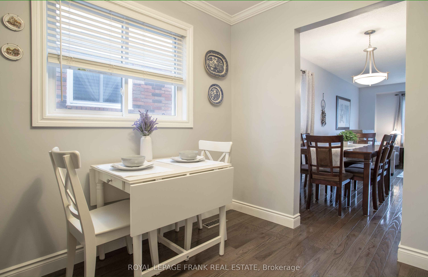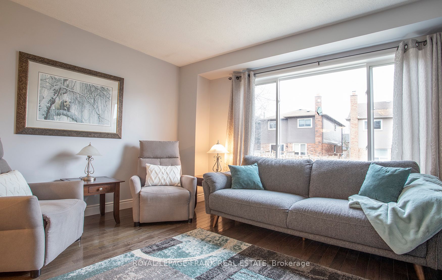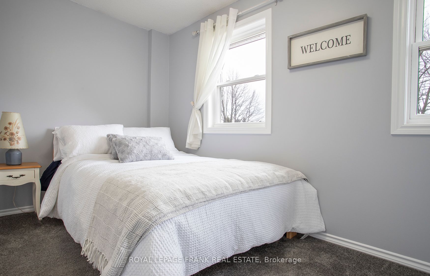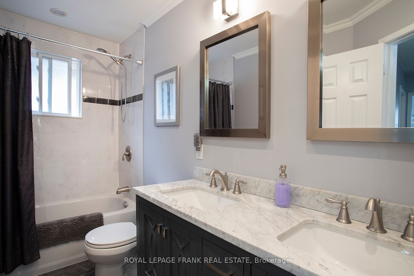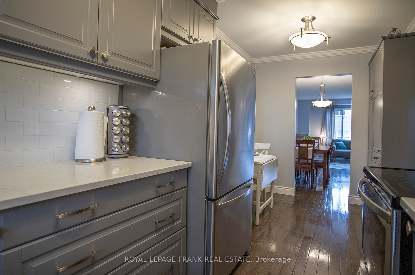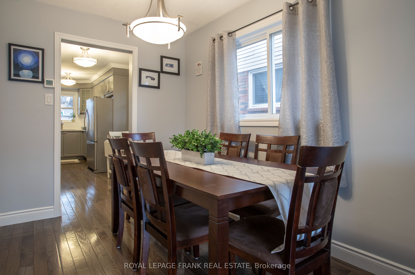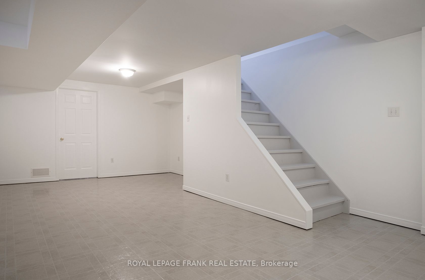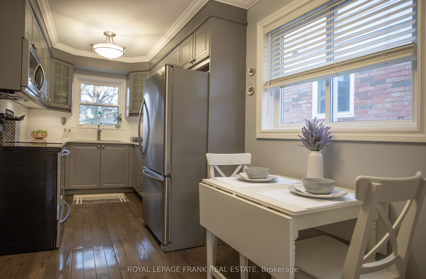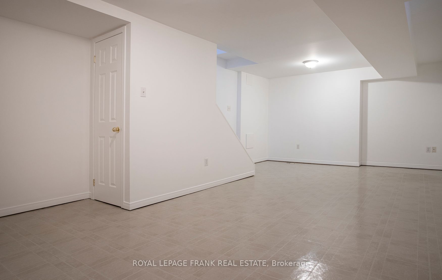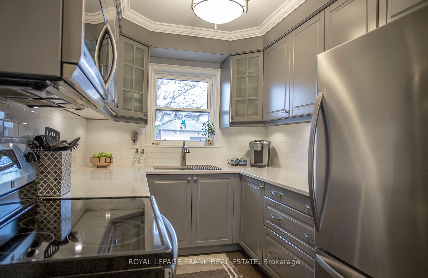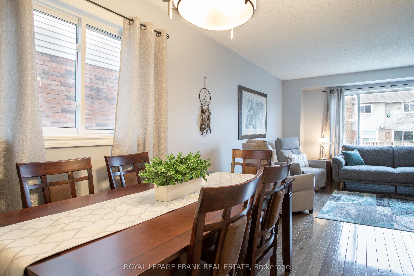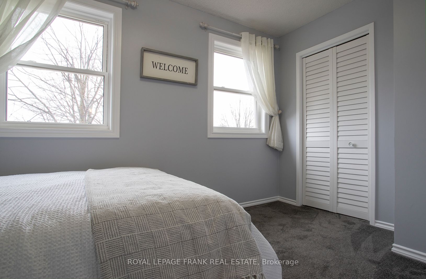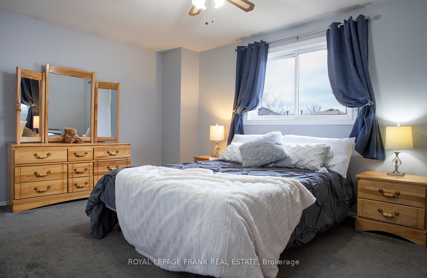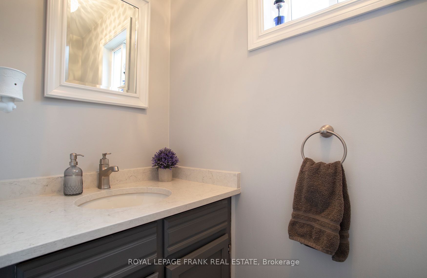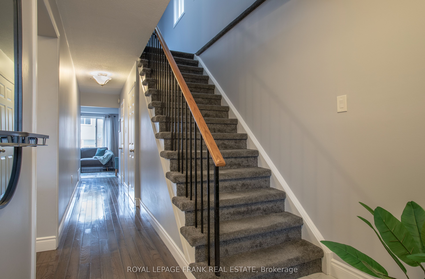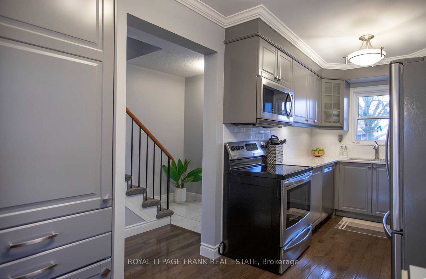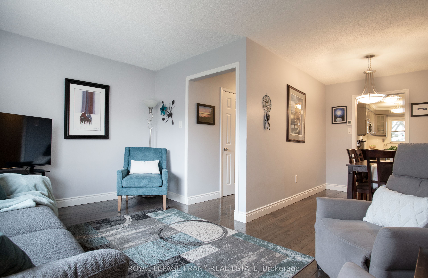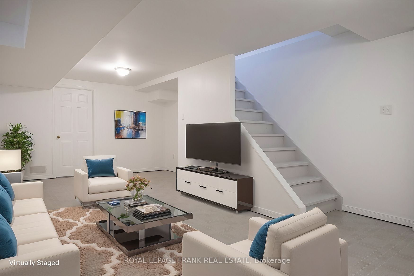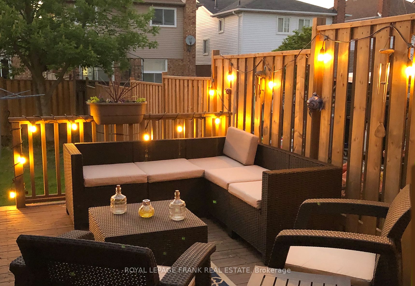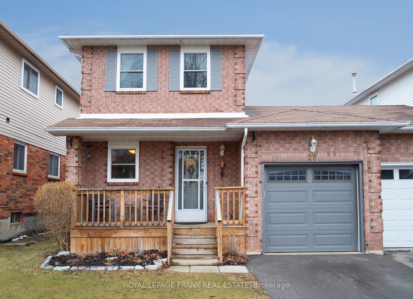
$810,000
Est. Payment
$3,094/mo*
*Based on 20% down, 4% interest, 30-year term
Listed by ROYAL LEPAGE FRANK REAL ESTATE
Link•MLS #E12042246•New
Room Details
| Room | Features | Level |
|---|---|---|
Kitchen 2.3 × 5 m | Eat-in KitchenDouble SinkRenovated | Main |
Dining Room 2.3 × 3.17 m | Overlooks DiningHardwood Floor | Main |
Living Room 2.3 × 3 m | Large WindowOverlooks GardenOverlooks Living | Main |
Primary Bedroom 4.63 × 3 m | BroadloomCloset | Second |
Bedroom 2 2.4 × 2.8 m | BroadloomCloset | Second |
Bedroom 3 3.7 × 2.4 m | BroadloomCloset | Second |
Client Remarks
Nestled in a family neighbourhood this 3 bedroom home shows pride of ownership throughout. Main floor boasts hardwood floors (2019),newly renovated eat in kitchen (2019 )with soft close drawers, pull out lazy Susan, pantry and s/s double sink. The Living Room is filled with natural light from the picture window overlooking the back garden. New broadloom (2019) leads you upstairs to large primary BR o/l backyard, renovated (2018) 4 pc Bathroom with double sink and two additional bedrooms. Basement is finished and ready for your personal touch. Relax on side deck, enjoy the beautiful chestnut tree and perhaps take a 15 minute walk to the lake. Linked only at the garage.
About This Property
28 Hewitt Crescent, Ajax, L1S 7A5
Home Overview
Basic Information
Walk around the neighborhood
28 Hewitt Crescent, Ajax, L1S 7A5
Shally Shi
Sales Representative, Dolphin Realty Inc
English, Mandarin
Residential ResaleProperty ManagementPre Construction
Mortgage Information
Estimated Payment
$0 Principal and Interest
 Walk Score for 28 Hewitt Crescent
Walk Score for 28 Hewitt Crescent

Book a Showing
Tour this home with Shally
Frequently Asked Questions
Can't find what you're looking for? Contact our support team for more information.
See the Latest Listings by Cities
1500+ home for sale in Ontario

Looking for Your Perfect Home?
Let us help you find the perfect home that matches your lifestyle
