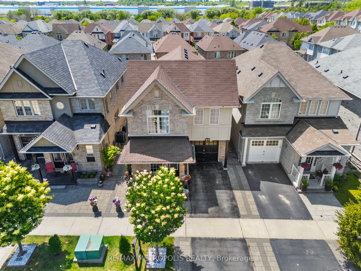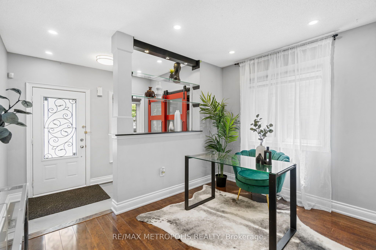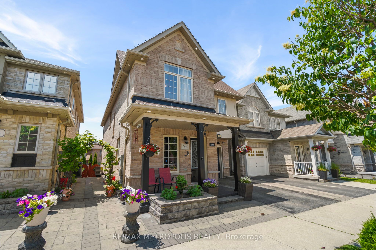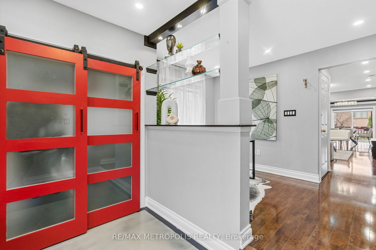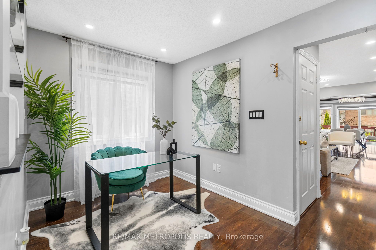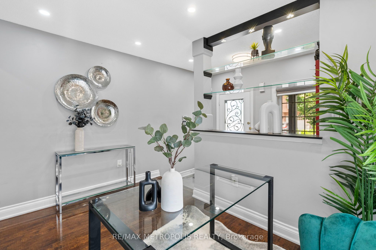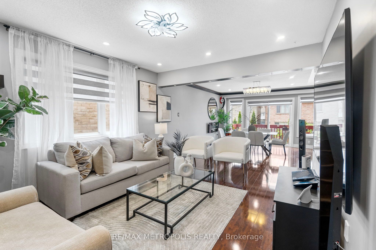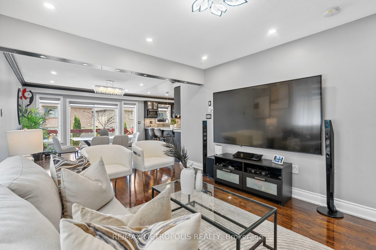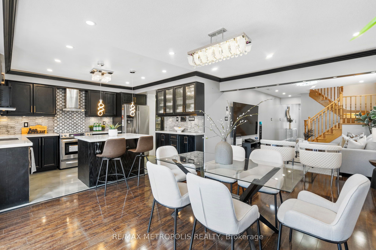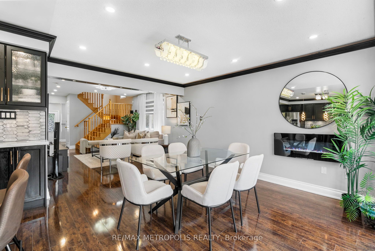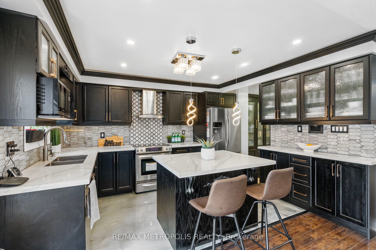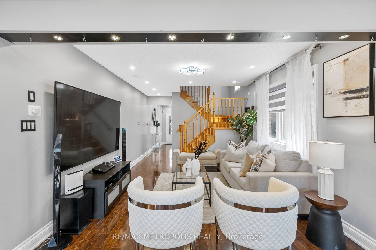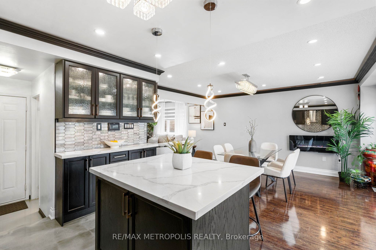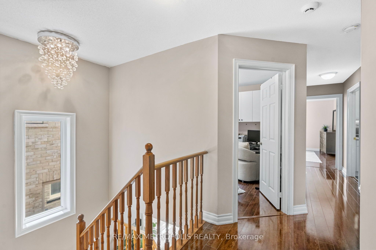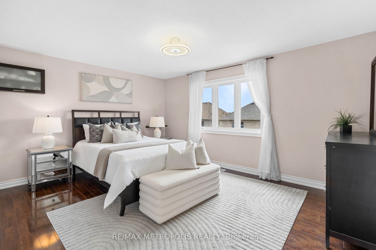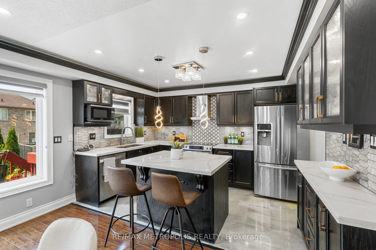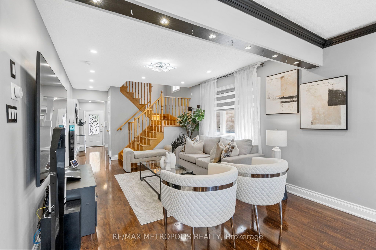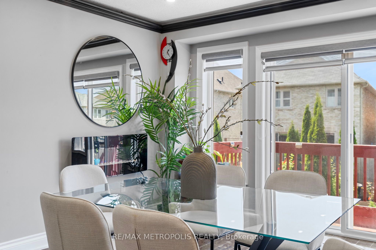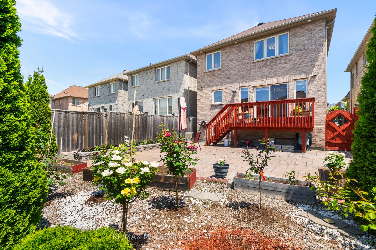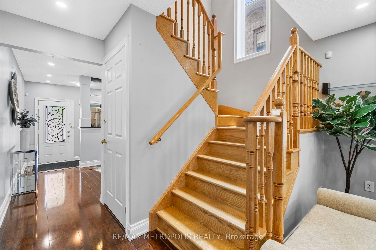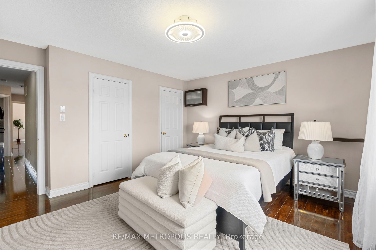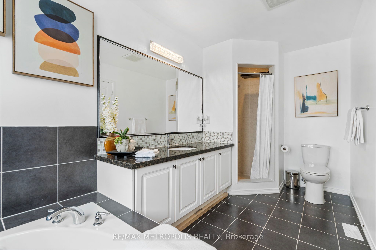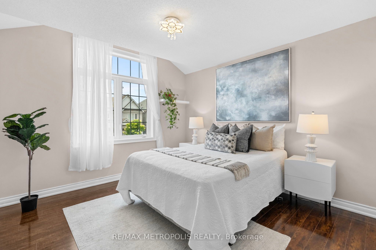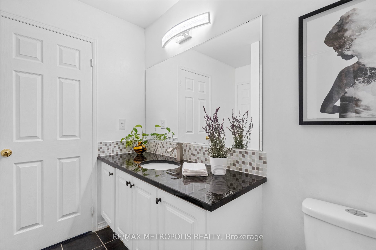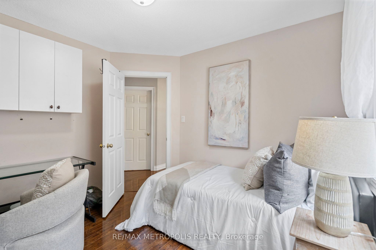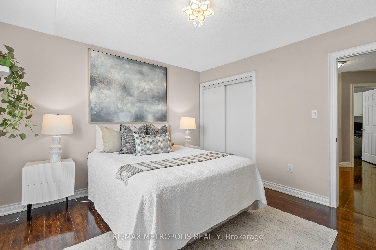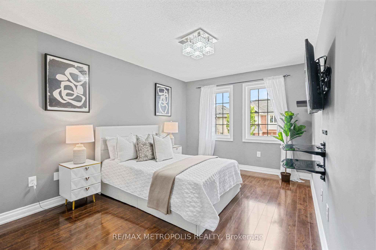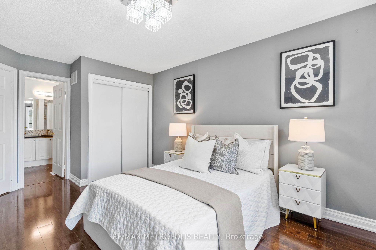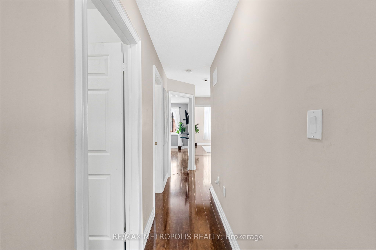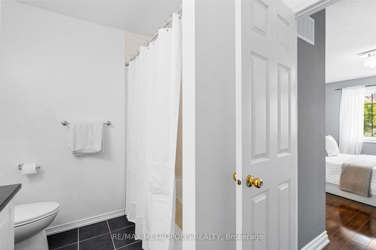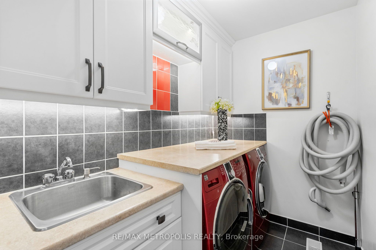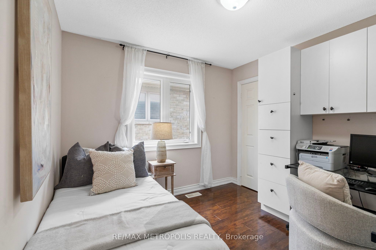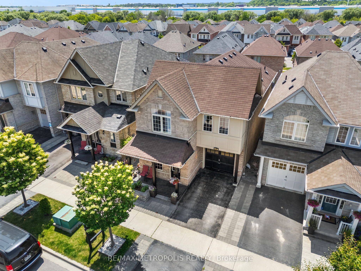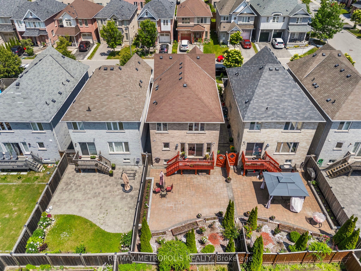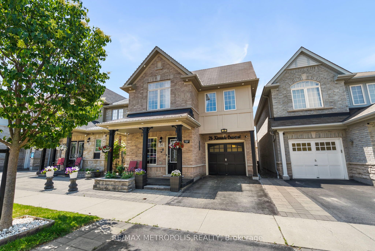
$879,990
Est. Payment
$3,361/mo*
*Based on 20% down, 4% interest, 30-year term
Listed by RE/MAX METROPOLIS REALTY
Detached•MLS #E12233450•New
Price comparison with similar homes in Ajax
Compared to 29 similar homes
-20.6% Lower↓
Market Avg. of (29 similar homes)
$1,107,847
Note * Price comparison is based on the similar properties listed in the area and may not be accurate. Consult licences real estate agent for accurate comparison
Room Details
| Room | Features | Level |
|---|---|---|
Dining Room 3.51 × 3.69 m | Electric FireplaceW/O To PatioPot Lights | Main |
Kitchen 3.93 × 3.57 m | Quartz CounterBacksplashPantry | Main |
Primary Bedroom 4.63 × 3.87 m | 4 Pc EnsuiteWalk-In Closet(s)Large Window | Upper |
Bedroom 2 4.3 × 3.14 m | LaminateClosetWindow | Upper |
Bedroom 3 3.75 × 3.51 m | LaminateClosetWindow | Upper |
Bedroom 4 2.72 × 2.77 m | LaminateClosetWindow | Upper |
Client Remarks
Welcome to this C-H-A-R-M-I-N-G home in Ajax, located on a quiet crescent in a family-friendly neighbourhood. The stunning curb appeal and front to back interlocking is just the beginning. Spend weekends relaxing in your private backyard oasis, not landscaping this no-grass property delivers easy living with no outdoor upkeep. Proudly maintained by Its original owners, the front entrance welcomes you with a grand foyer with its stunning epoxy floors and updated coat closet with barn doors. The heart of the home is undoubtedly the chefs kitchen. It's a culinary enthusiasts paradise featuring epoxy floors, large quartz island, mosaic backsplash, custom extended cabinets & pantry, ensuring you're always prepared to host and entertain. Thoughtfully designed with family living in mind this functional layout seamlessly blends the den/office, great room and dining room adored with countless pot-lights and large windows. Upstairs, the impressive primary bedroom contains a large walk-in closet and spa like 4pc ensuite. The upper level is complete with 3 additional spacious bedrooms with large closets and access to the updated full bathroom and laundry with custom cabinets. This Ajax gem combines the best of indoor and outdoor living, offering a serene and practical space for any family to thrive. Conveniently close to all amenities, ensuring that Hwy (401, 412 & 407), schools, shopping, dining, and recreational facilities are just a short distance away.
About This Property
26 Kinrade Crescent, Ajax, L1Z 0M5
Home Overview
Basic Information
Walk around the neighborhood
26 Kinrade Crescent, Ajax, L1Z 0M5
Shally Shi
Sales Representative, Dolphin Realty Inc
English, Mandarin
Residential ResaleProperty ManagementPre Construction
Mortgage Information
Estimated Payment
$0 Principal and Interest
 Walk Score for 26 Kinrade Crescent
Walk Score for 26 Kinrade Crescent

Book a Showing
Tour this home with Shally
Frequently Asked Questions
Can't find what you're looking for? Contact our support team for more information.
See the Latest Listings by Cities
1500+ home for sale in Ontario

Looking for Your Perfect Home?
Let us help you find the perfect home that matches your lifestyle
