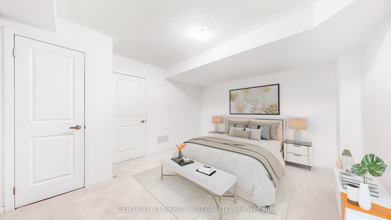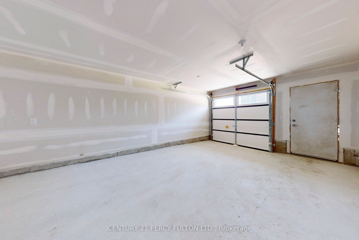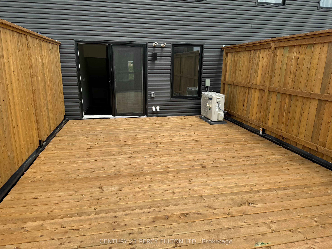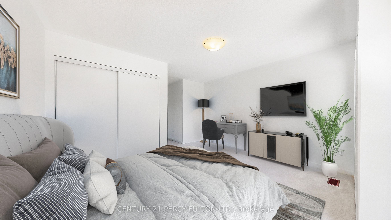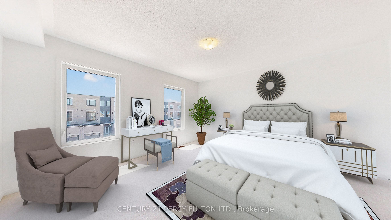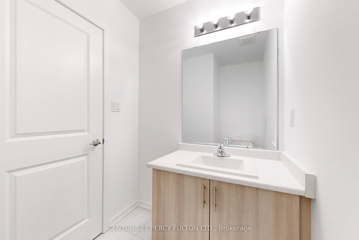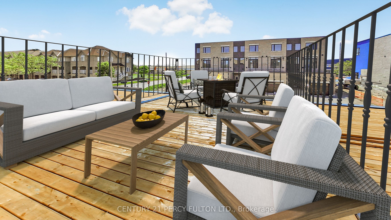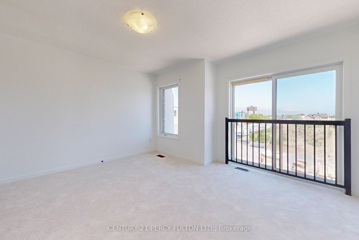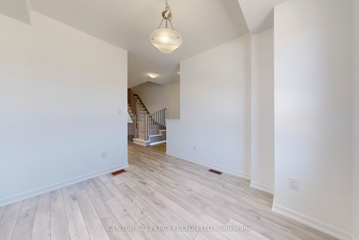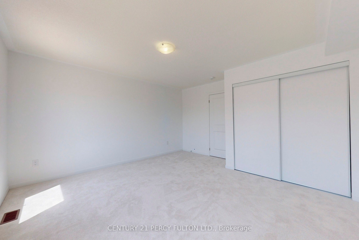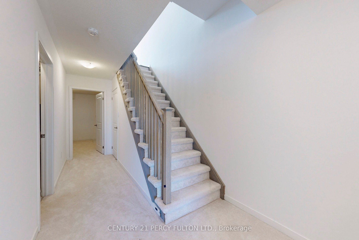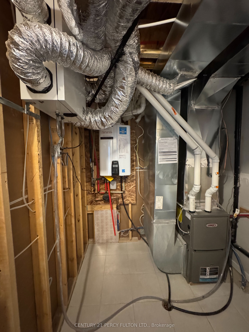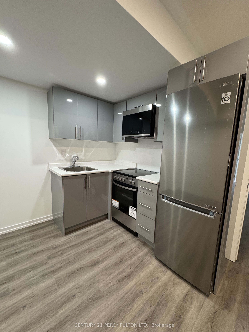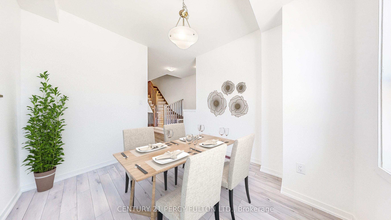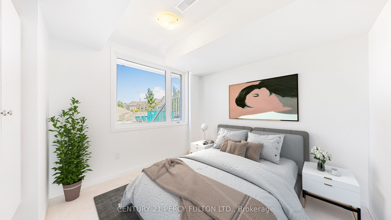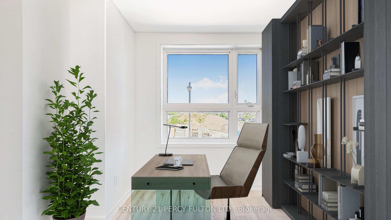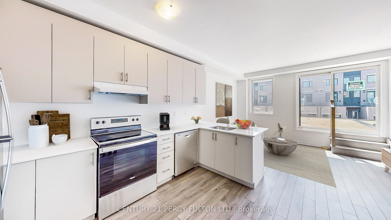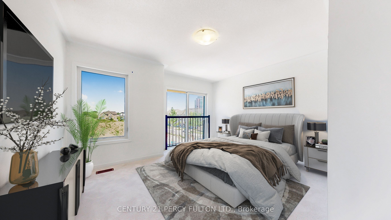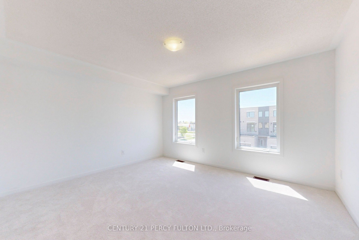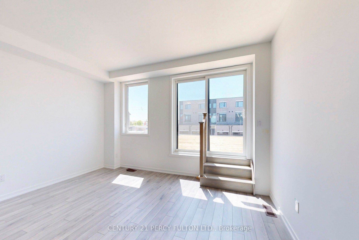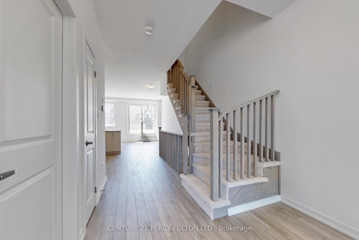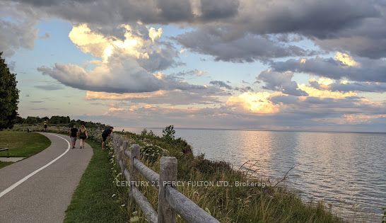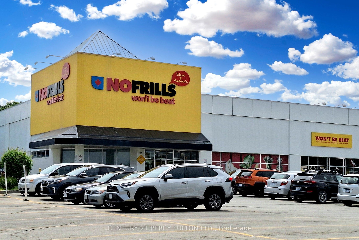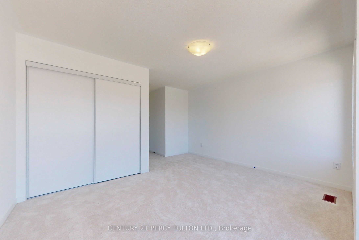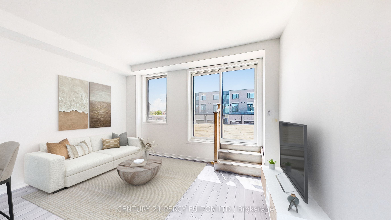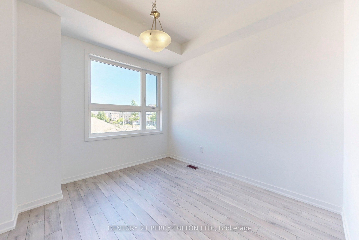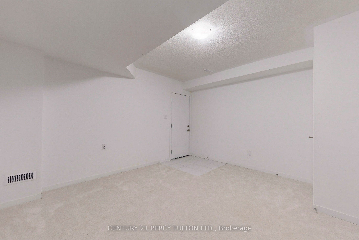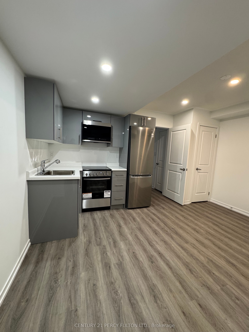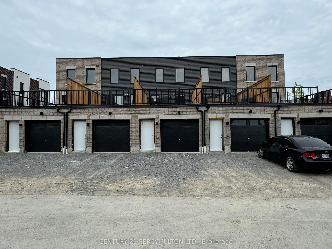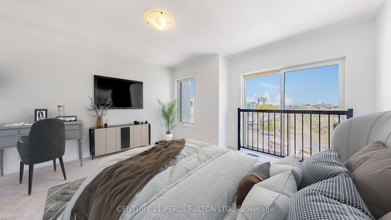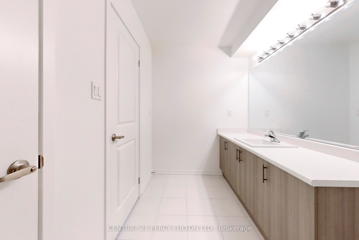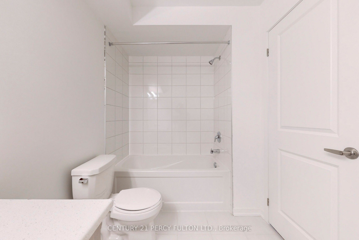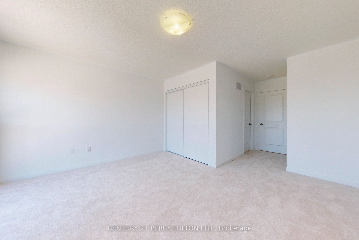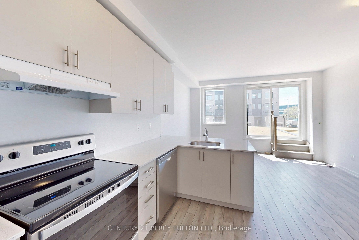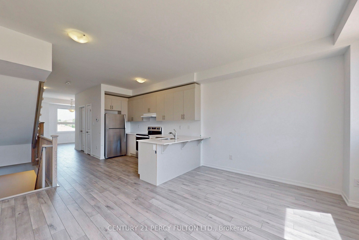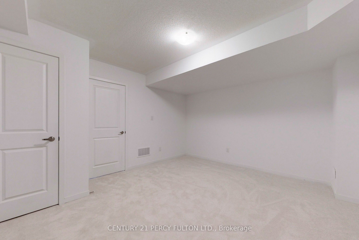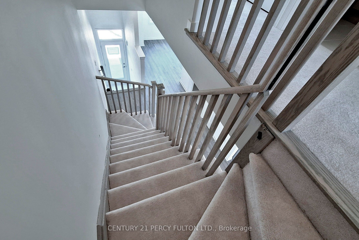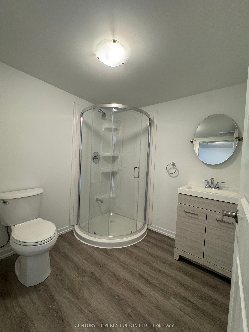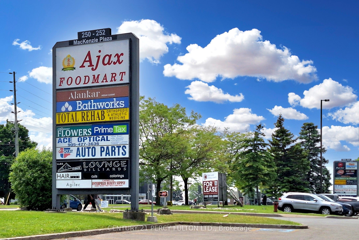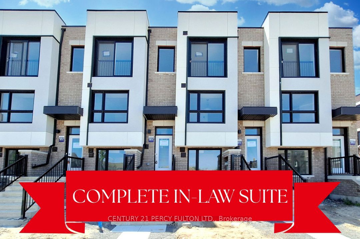
$848,000
Est. Payment
$3,239/mo*
*Based on 20% down, 4% interest, 30-year term
Listed by CENTURY 21 PERCY FULTON LTD.
Att/Row/Townhouse•MLS #E12097924•Terminated
Price comparison with similar homes in Ajax
Compared to 23 similar homes
1.5% Higher↑
Market Avg. of (23 similar homes)
$835,864
Note * Price comparison is based on the similar properties listed in the area and may not be accurate. Consult licences real estate agent for accurate comparison
Room Details
| Room | Features | Level |
|---|---|---|
Bedroom 3.5 × 3.1 m | BroadloomClosetPicture Window | Ground |
Kitchen 4.2 × 4.2 m | Quartz CounterStainless Steel ApplOpen Concept | Main |
Dining Room 3.8 × 3 m | Separate RoomLaminatePicture Window | Main |
Primary Bedroom 5.5 × 4.25 m | BroadloomW/W ClosetPicture Window | Upper |
Bedroom 4.35 × 4.25 m | BroadloomDouble ClosetPicture Window | Upper |
Kitchen 4.25 × 3.8 m | Access To GaragePot LightsQuartz Counter | Ground |
Client Remarks
Welcome to 26 Bateson St. Vacant brand new never lived in freehold townhome in Downtown Ajax offering about 1850 SF of beautifully designed open-concept living space with 9 ft ceilings and abundant natural light. There are no POTL or Maintenance Fees here. This spacious family-sized home features large principal rooms & spacious bedrooms that will comfortably accommodate king-size beds. Located on a quiet street with the park and playground just steps away & is ideal for growing families. Enjoy a walkout from the living room to a family sized terrace that's wonderful for entertaining & BBQs. Also enjoy the convenience of inside access to an oversized garage. Unique to this model is an additional man door offering a separate entrance to the main level apartment/in-law suite that's perfect for extended family or future rental potential. Move-in ready and backed by a 7-year Tarion new home warranty, this home provides peace of mind and long-term value. Located in the vibrant Hunters Crossing community, you'll have access to a fully equipped playground and sport court right in front of your home, great for family fun & your beloved pets! Live steps away from schools, parks, amenities, shopping & dining, with easy commuting via Ajax GO Station & the 401 just minutes away. The location is close to hospitals, big box stores, and endless entertainment from scenic walks along the Waterfront Trail to events at the St. Francis Centre for the Arts. With Durham Regional Transit and GO Transit readily accessible, this home supports Ajax#GetAjaxMoving initiative for active and sustainable transportation. Don't miss your chance to experience urban living at its finest where modern comfort meets unbeatable convenience at Hunters Crossing.
About This Property
26 Bateson Street, Ajax, L1S 7M3
Home Overview
Basic Information
Walk around the neighborhood
26 Bateson Street, Ajax, L1S 7M3
Shally Shi
Sales Representative, Dolphin Realty Inc
English, Mandarin
Residential ResaleProperty ManagementPre Construction
Mortgage Information
Estimated Payment
$0 Principal and Interest
 Walk Score for 26 Bateson Street
Walk Score for 26 Bateson Street

Book a Showing
Tour this home with Shally
Frequently Asked Questions
Can't find what you're looking for? Contact our support team for more information.
See the Latest Listings by Cities
1500+ home for sale in Ontario

Looking for Your Perfect Home?
Let us help you find the perfect home that matches your lifestyle
