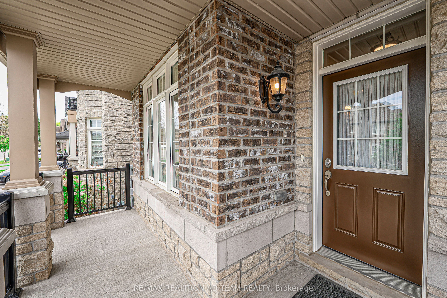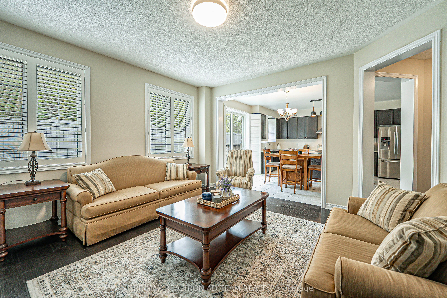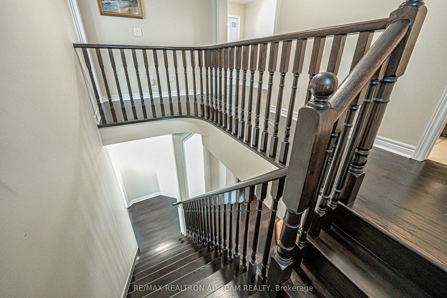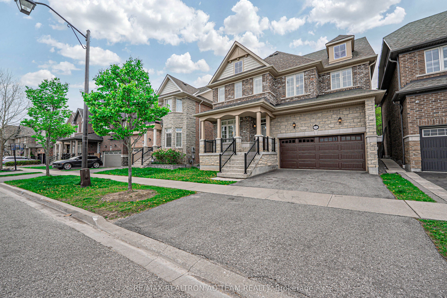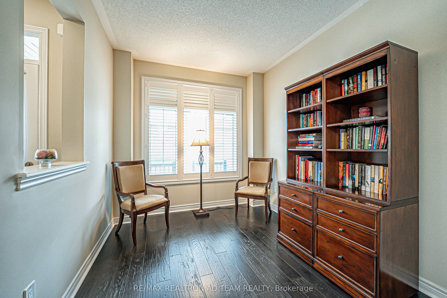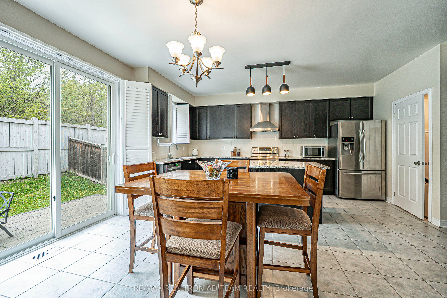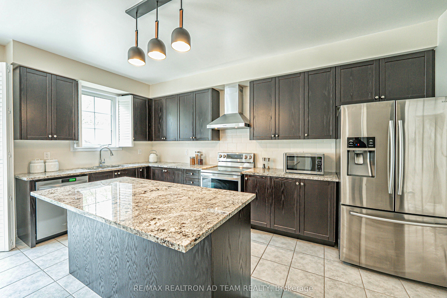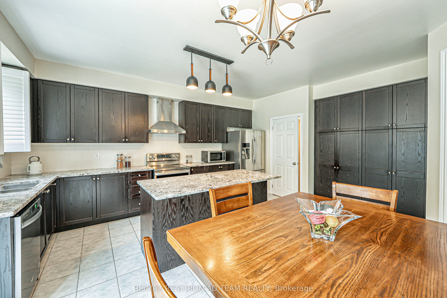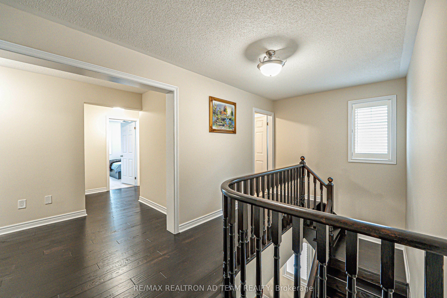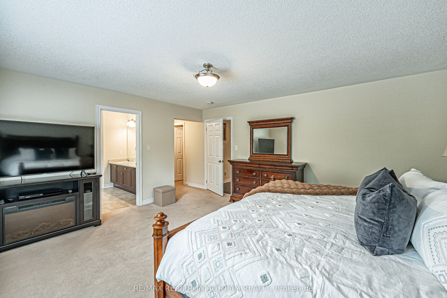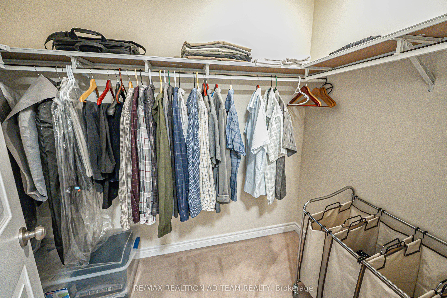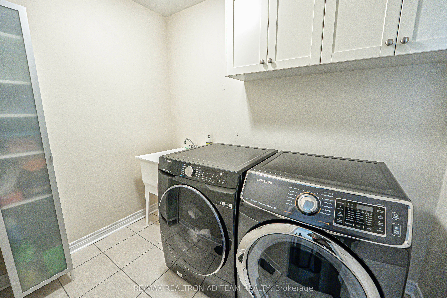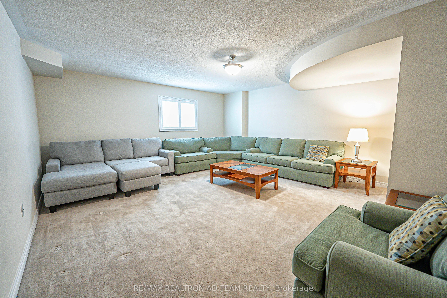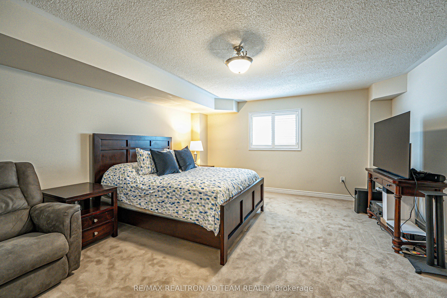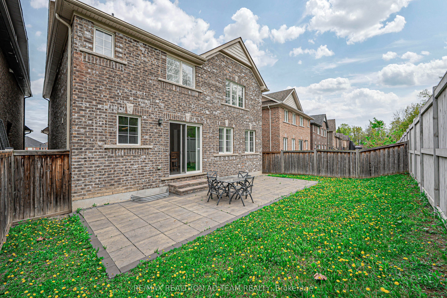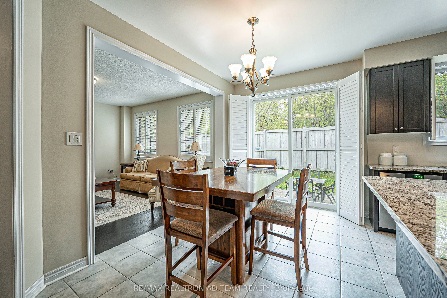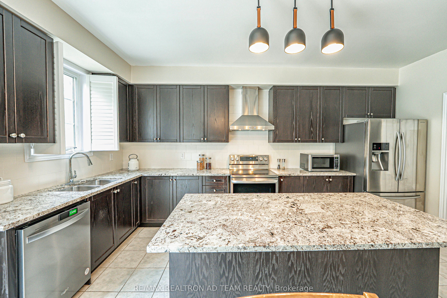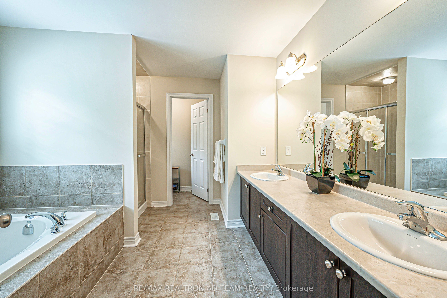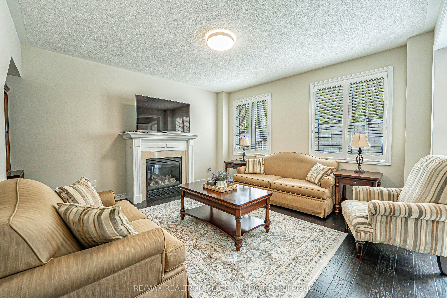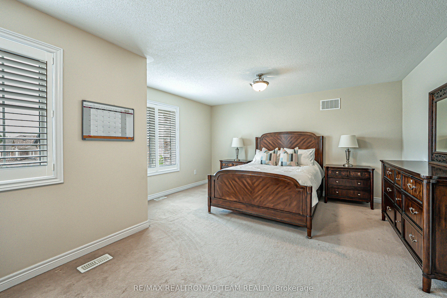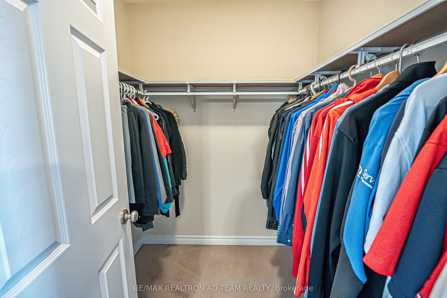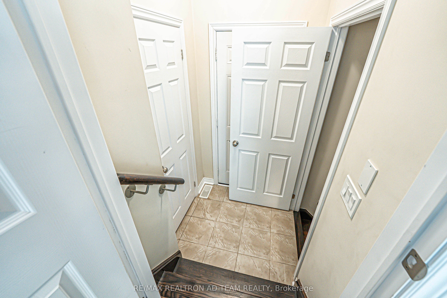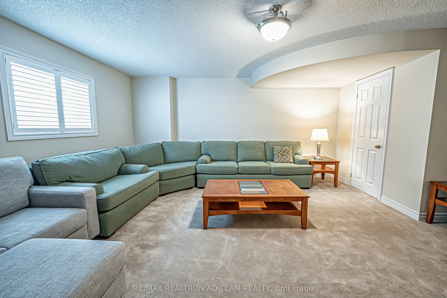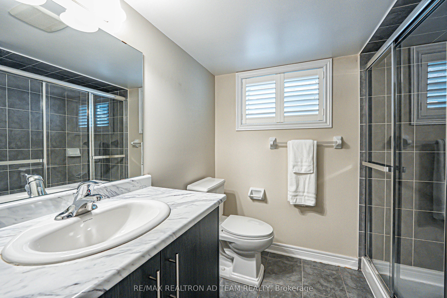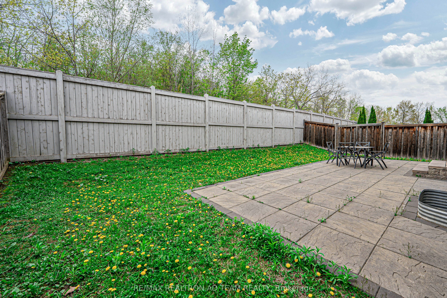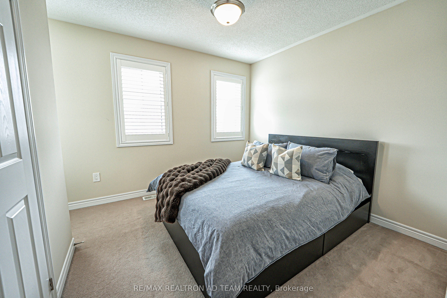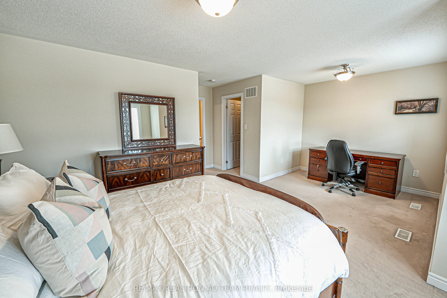
$1,324,900
Est. Payment
$5,060/mo*
*Based on 20% down, 4% interest, 30-year term
Listed by RE/MAX REALTRON AD TEAM REALTY
Detached•MLS #E12147623•New
Price comparison with similar homes in Ajax
Compared to 3 similar homes
-35.2% Lower↓
Market Avg. of (3 similar homes)
$2,045,963
Note * Price comparison is based on the similar properties listed in the area and may not be accurate. Consult licences real estate agent for accurate comparison
Room Details
| Room | Features | Level |
|---|---|---|
Living Room 2.74 × 3.6 m | Hardwood FloorCalifornia ShuttersOpen Concept | Ground |
Dining Room 4.35 × 3.96 m | Coffered Ceiling(s)Hardwood FloorOpen Concept | Ground |
Kitchen 2.43 × 5.12 m | Granite CountersStainless Steel ApplBreakfast Bar | Ground |
Primary Bedroom 5.15 × 4.45 m | 5 Pc EnsuiteHis and Hers ClosetsWalk-In Closet(s) | Second |
Bedroom 2 4.57 × 5.88 m | 4 Pc EnsuiteBroadloomWalk-In Closet(s) | Second |
Bedroom 3 2.99 × 3.1 m | BroadloomClosetWindow | Second |
Client Remarks
Stunning All Brick And Stone Detached 2814sqft Home Backing Onto a Ravine For Added Privacy. Originally A 4 Bedroom Model Converted By The Builder Into A Spacious 3 Bedroom Layout For Larger Rooms. Featuring A Finished Basement Finished By The Builder With A Large Rec Room, Additional Bedroom/Office, Full Bathroom, And Oversized Windows, Perfect For Extended Family Or Entertaining. The Main Floor Boasts 9-Ft Ceilings, Upgraded Hardwood Floors And An Open-Concept Layout With Separate Living, Dining, And A Spacious Family Room Complete With A Cozy Fireplace And Views Of The Private Backyard. The Upgraded Kitchen Features Granite Countertop, Breakfast Bar, Backsplash, Newer Stainless Steel Appliances (2023) And Upgraded Cabinetry. Beautiful Oak Staircase Leads To The Second Floor With A Convenient Laundry Room. The Generously Sized Primary Bedroom Offers A Luxurious 5-Piece Ensuite And His-And-Hers Walk-In Closets. The Second Bedroom Features Its Own Private Ensuite, Ideal For Guests Or Family. Additional Features Include: Soundproof Basement Ceiling, Upgraded Light Fixtures, California Shutters Throughout, Partially Interlocked Backyard, Interior Access To Insulated Garage, Newer Garage Door And Much More. Located In A High-Demand North Ajax Neighbourhood, Close To Audley Recreation Centre, Top-Rated Schools, Parks, Golf Courses, Costco, Shopping, Restaurants, Highways (401/407/412), Amazon Warehouse, And More. This Beautifully Maintained Home Truly Shows Pride Of Ownership. Dont Miss It! **EXTRAS** S/S Fridge, S/S Stove, S/S Dishwasher, S/S Range Hood, Washer, Dryer, All Light Fixtures & CAC. Hot Water Tank Is Rental.
About This Property
22 Bignell Crescent, Ajax, L1Z 0P6
Home Overview
Basic Information
Walk around the neighborhood
22 Bignell Crescent, Ajax, L1Z 0P6
Shally Shi
Sales Representative, Dolphin Realty Inc
English, Mandarin
Residential ResaleProperty ManagementPre Construction
Mortgage Information
Estimated Payment
$0 Principal and Interest
 Walk Score for 22 Bignell Crescent
Walk Score for 22 Bignell Crescent

Book a Showing
Tour this home with Shally
Frequently Asked Questions
Can't find what you're looking for? Contact our support team for more information.
See the Latest Listings by Cities
1500+ home for sale in Ontario

Looking for Your Perfect Home?
Let us help you find the perfect home that matches your lifestyle
