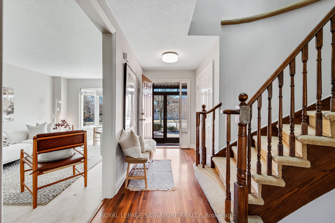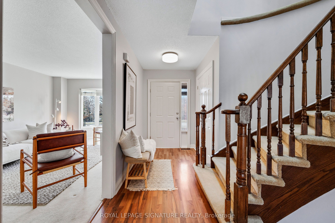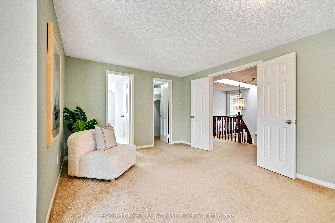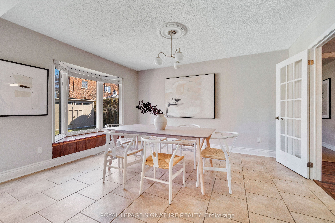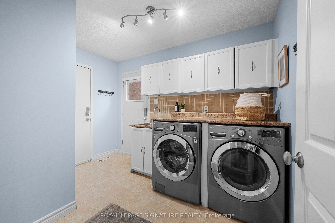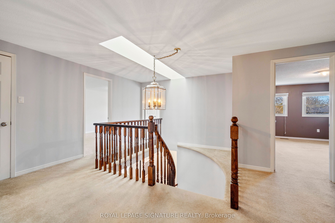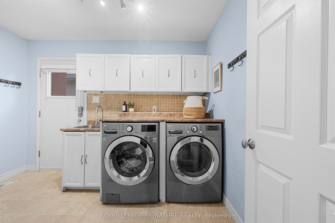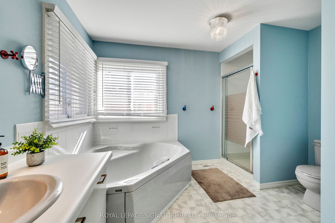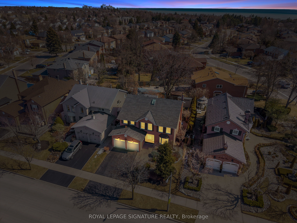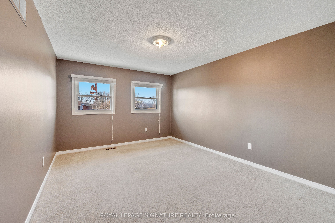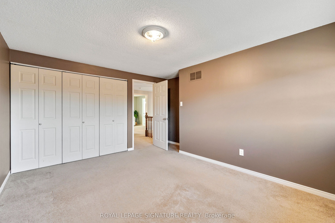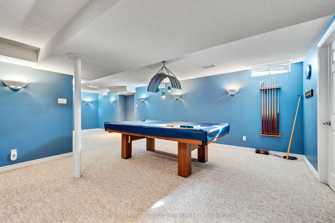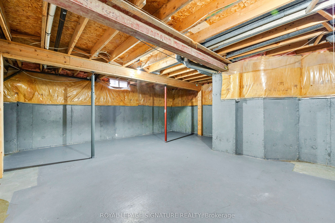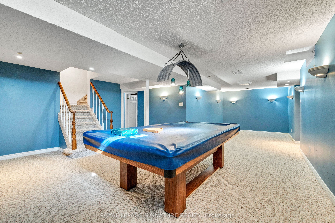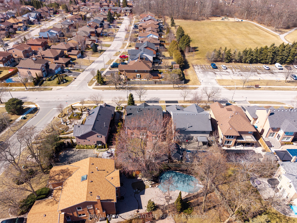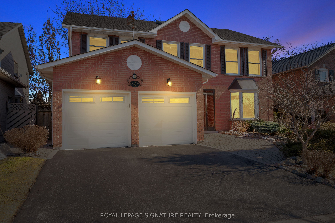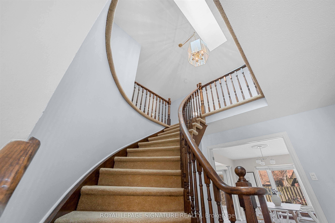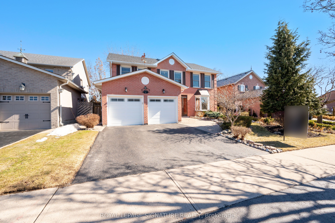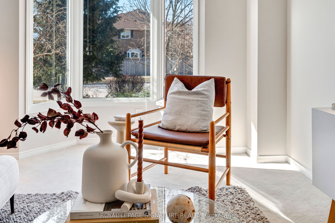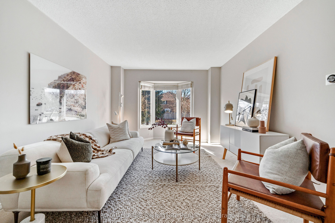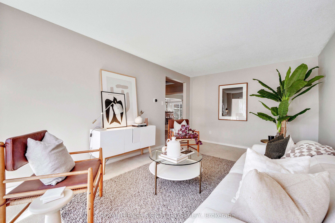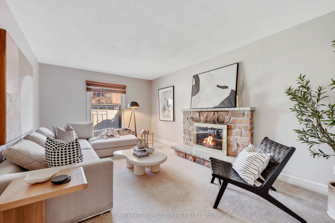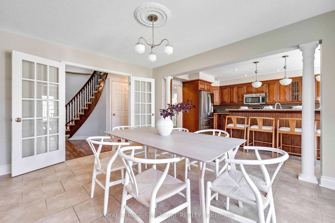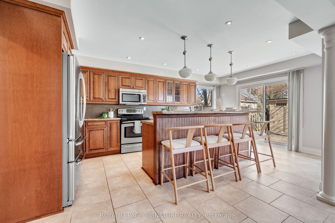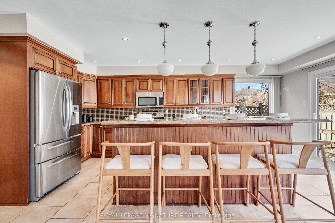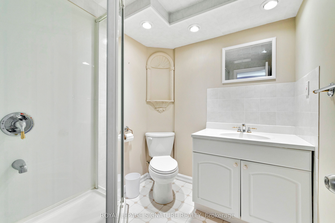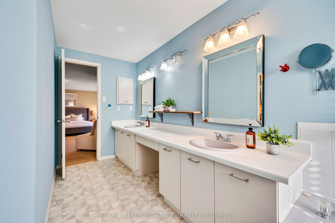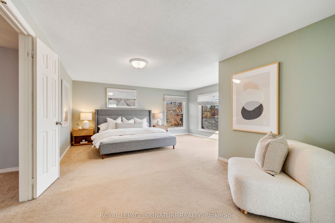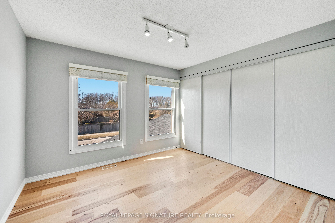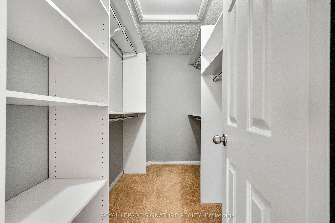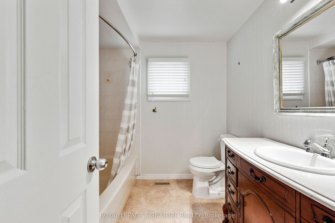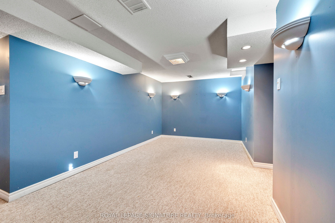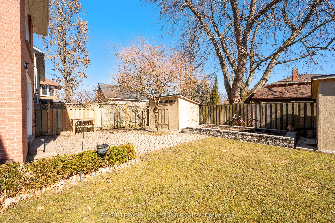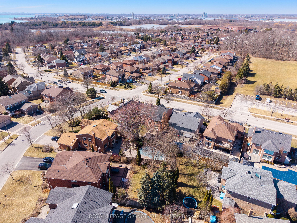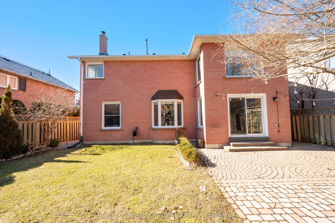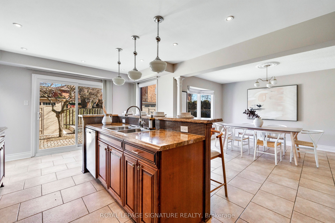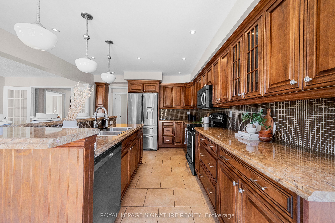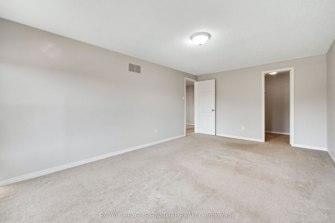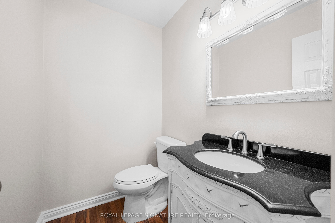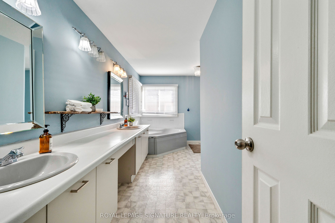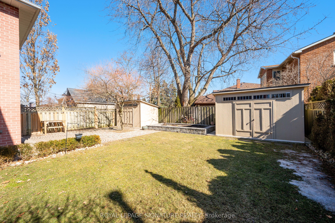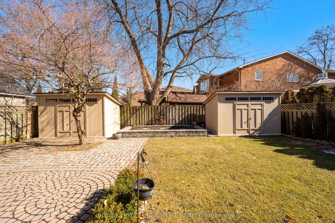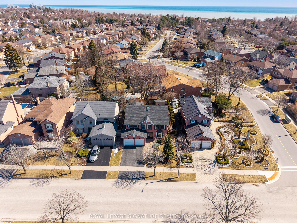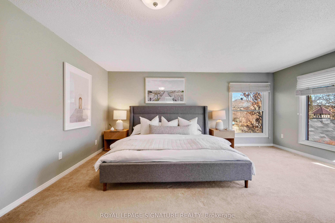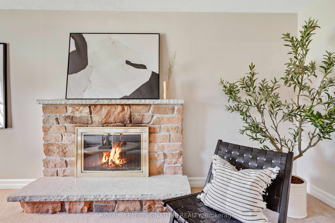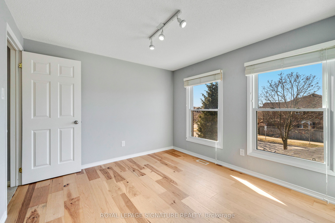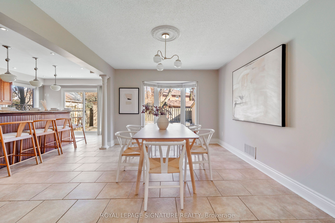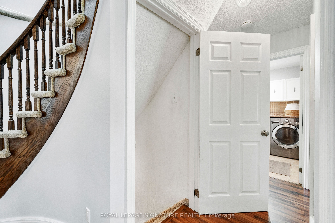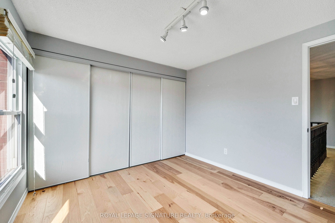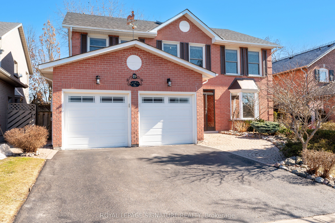
$1,279,900
Est. Payment
$4,888/mo*
*Based on 20% down, 4% interest, 30-year term
Listed by ROYAL LEPAGE SIGNATURE REALTY
Detached•MLS #E12033065•New
Price comparison with similar homes in Ajax
Compared to 27 similar homes
4.4% Higher↑
Market Avg. of (27 similar homes)
$1,226,196
Note * Price comparison is based on the similar properties listed in the area and may not be accurate. Consult licences real estate agent for accurate comparison
Room Details
| Room | Features | Level |
|---|---|---|
Living Room 3.44 × 5.56 m | FireplaceWindowBroadloom | Main |
Dining Room 3.53 × 4.7 m | Combined w/KitchenBay WindowFrench Doors | Main |
Kitchen 3.71 × 6.03 m | Combined w/DiningW/O To YardStainless Steel Appl | Main |
Primary Bedroom 6.27 × 5.12 m | French DoorsWalk-In Closet(s)5 Pc Ensuite | Second |
Bedroom 2 3.53 × 5.54 m | Large WindowWalk-In Closet(s)Broadloom | Second |
Bedroom 4 3.26 × 3.06 m | WindowLarge ClosetBroadloom | Second |
Client Remarks
Just steps from Lake Ontario and scenic trails, this 4-bed, 4-bath home boasts nearly 2,700 sq. ft. in a highly sought-after neighbourhood. The open-concept kitchen and dining area seamlessly connect to a private backyard perfect for entertaining or relaxing outdoors with mature trees & refreshing lake breezes, keeping the home cooler in the summer. The sun-filled main floor features large windows, including bay windows in the dining and family rooms, while a second-story skylight enhances the bright and airy feel. The spacious living room provides a welcoming space to unwind, and the main-floor laundry adds everyday convenience. Upstairs, the primary suite is a true retreat with a spa-like 5-piece ensuite, a walk-in closet, and serene views. The generously sized secondary bedrooms share an updated 4-piece bath, and one bedroom offers the flexibility to be converted into two, creating a 5-bedroom layout. Three walk-in closets provide ample storage. The finished basement extends the living space with a large games area (pool table included!)and additional space for a home office, gym, or media lounge. A 3-piece bath and multiple storage rooms complete this level, offering both function and versatility. Additional highlights include a 2-car garage with direct home access. Don't miss this rare opportunity to own a stunning, spacious home in a lakeside community with easy access to parks, trails, and all essential amenities. This home is located near top-rated schools (Lakeside PS & Ajax High), a vibrant community center, and well-maintained pathways. The neighbourhood is known for its friendly and supportive atmosphere, low traffic, and accessibility to public transit where even local bus drivers have been known to support community initiatives like a child's lemonade stand!
About This Property
19 Parkes Drive, Ajax, L1S 4W4
Home Overview
Basic Information
Walk around the neighborhood
19 Parkes Drive, Ajax, L1S 4W4
Shally Shi
Sales Representative, Dolphin Realty Inc
English, Mandarin
Residential ResaleProperty ManagementPre Construction
Mortgage Information
Estimated Payment
$0 Principal and Interest
 Walk Score for 19 Parkes Drive
Walk Score for 19 Parkes Drive

Book a Showing
Tour this home with Shally
Frequently Asked Questions
Can't find what you're looking for? Contact our support team for more information.
Check out 100+ listings near this property. Listings updated daily
See the Latest Listings by Cities
1500+ home for sale in Ontario

Looking for Your Perfect Home?
Let us help you find the perfect home that matches your lifestyle
