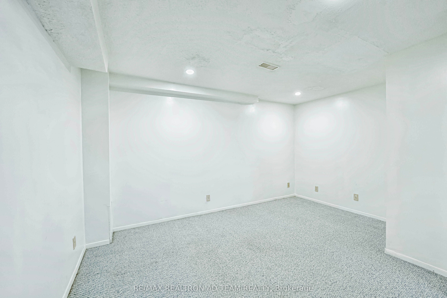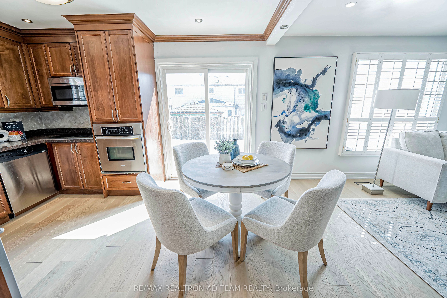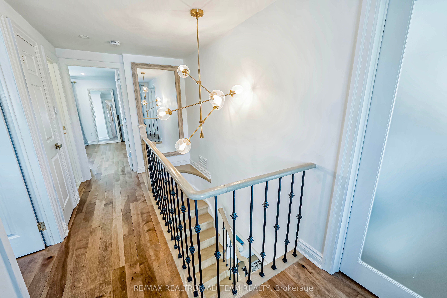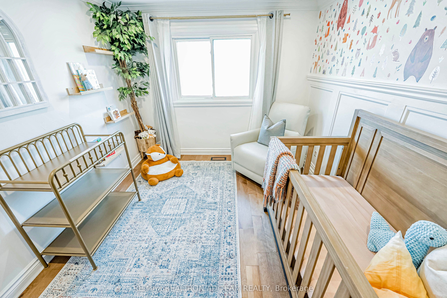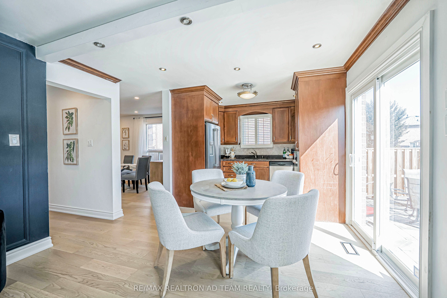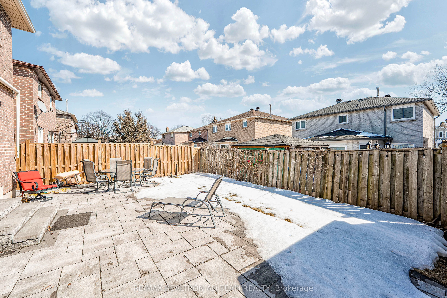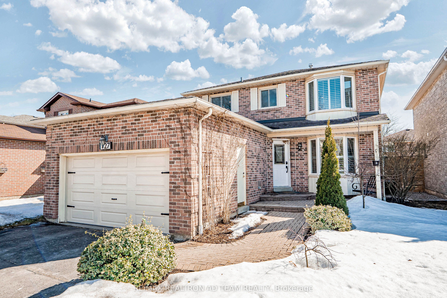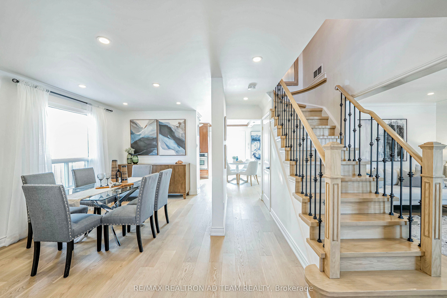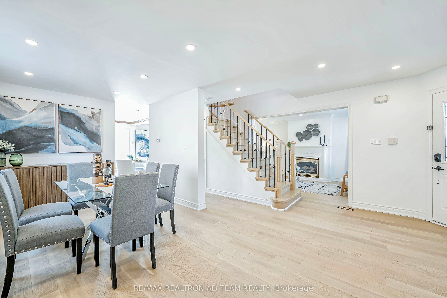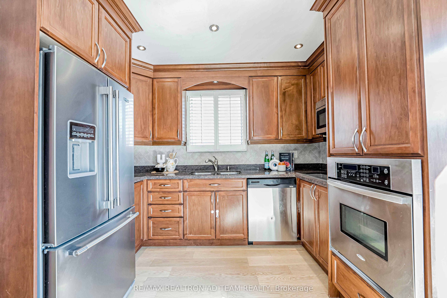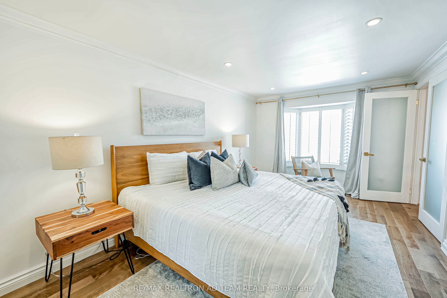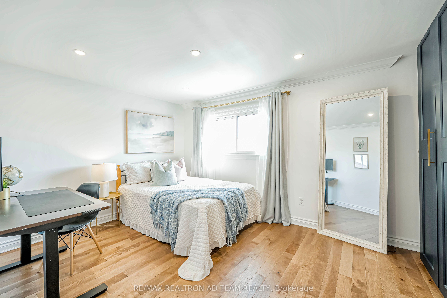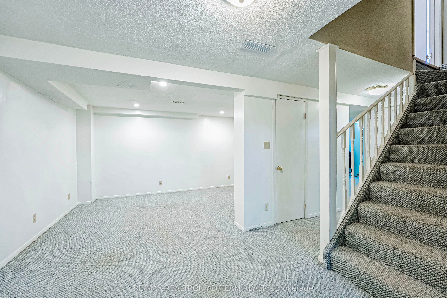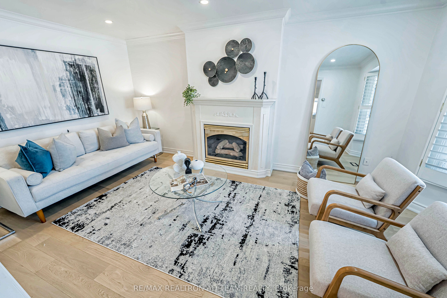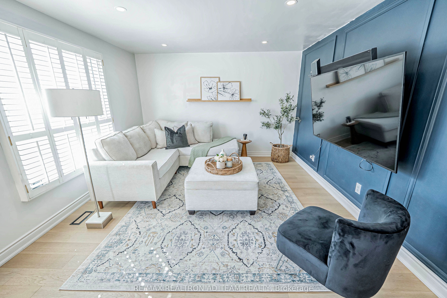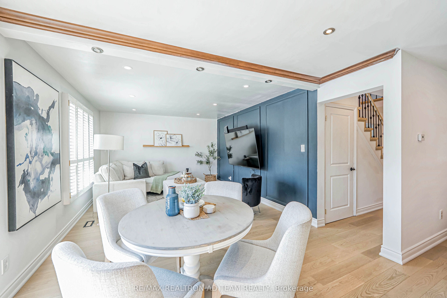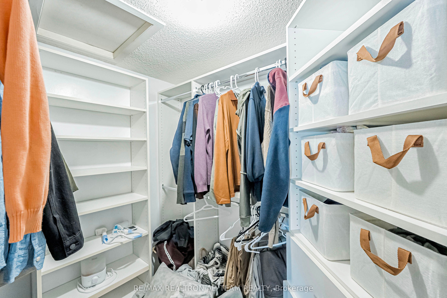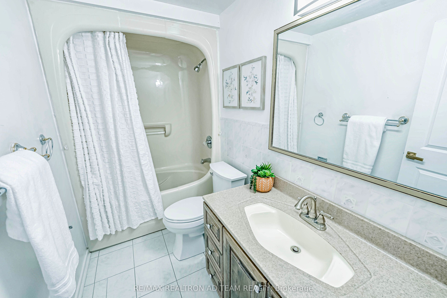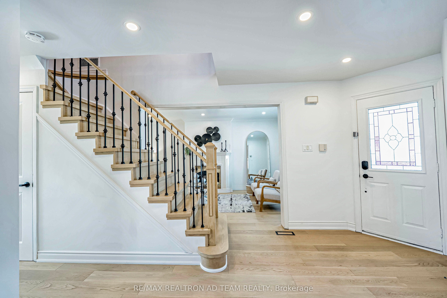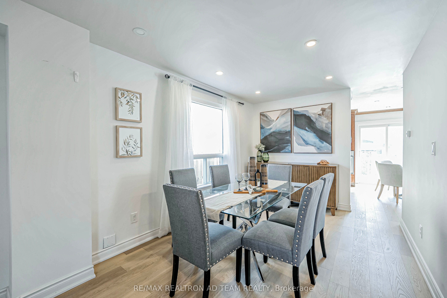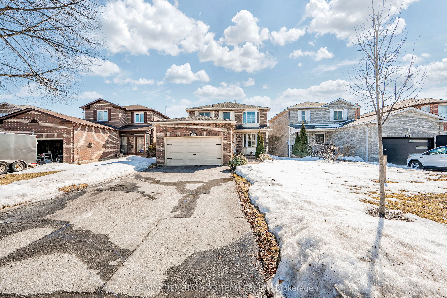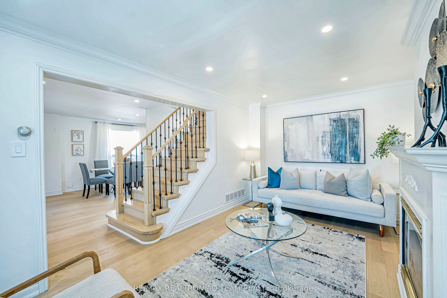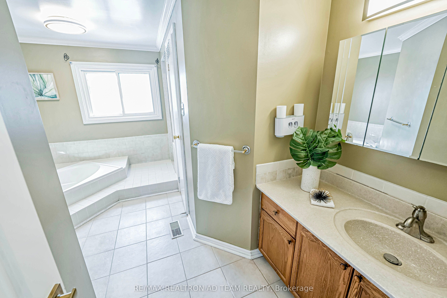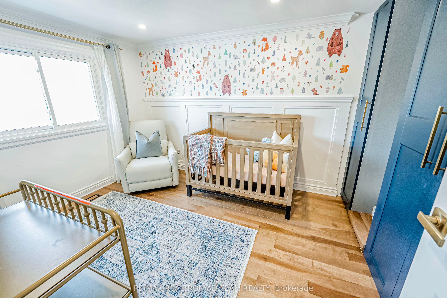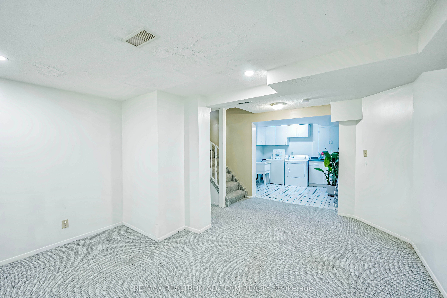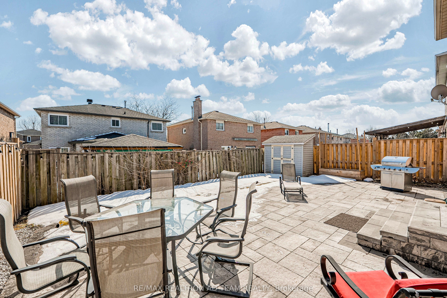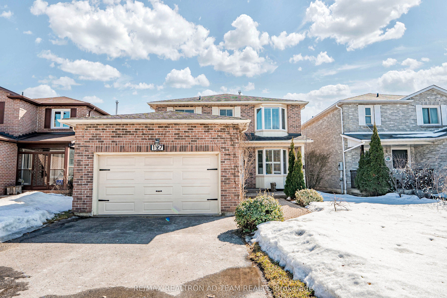
$989,900
Est. Payment
$3,781/mo*
*Based on 20% down, 4% interest, 30-year term
Listed by RE/MAX REALTRON AD TEAM REALTY
Detached•MLS #E12043271•New
Price comparison with similar homes in Ajax
Compared to 19 similar homes
-25.2% Lower↓
Market Avg. of (19 similar homes)
$1,323,174
Note * Price comparison is based on the similar properties listed in the area and may not be accurate. Consult licences real estate agent for accurate comparison
Room Details
| Room | Features | Level |
|---|---|---|
Living Room 3.35 × 4.88 m | Hardwood FloorFireplacePot Lights | Ground |
Dining Room 3.05 × 2.44 m | Hardwood FloorOpen ConceptPot Lights | Ground |
Kitchen 4.05 × 3.77 m | Granite CountersStainless Steel ApplCombined w/Br | Ground |
Primary Bedroom 3.05 × 4.88 m | 4 Pc EnsuiteWalk-In Closet(s)Hardwood Floor | Second |
Bedroom 2 3.35 × 3.96 m | Hardwood FloorClosetWindow | Second |
Bedroom 3 2.74 × 3.35 m | Hardwood FloorClosetWindow | Second |
Client Remarks
Discover The Perfect Blend Of Elegance And Comfort In This Stunning All-Brick Detached Home With No Side Walk, A Double Car Garage Boasting Luxurious Upgrades And A Beautifully Finished Basement! The Bright, Open-Concept Layout Greets You With Hardwood Floors, Pot Lights, And Elegant Crown Moulding On The Main And Second Floors. The Gorgeous Oak Staircase With Iron Pickets Adds A Touch Of Sophistication. Enjoy The Updated Kitchen Featuring Built-In Appliances, Granite Countertops, And Upgraded Cabinets. Enjoy Seamless Indoor-Outdoor Living With A Convenient Walkout From The Breakfast Area To A Partially Interlocked Backyard Perfect for Gatherings And Relaxation. Relax In The Cozy Living Room Complete With A Fireplace, Or Unwind In The Spacious Family Room Highlighted By A Stylish Accent Wall, Creating The Perfect Atmosphere For Entertaining And Everyday Living. Upstairs, The Prime Bedroom Is Complete With A Four-Piece Ensuite And A Walk-In Closet Featuring Custom Built-In Shelves- Providing Ample Storage And Organization, As Do All Closets Throughout The Home. The Finished Basement Offers Additional Living Space, Including Two Bedrooms, A Living Area, And A Modern Three-Piece Bathroom, Making It Ideal For Extended Family Or Guests. Nestled In A Sought-After, Family-Friendly Neighborhood, This Exceptional Home Is Conveniently Located Close To Top-Rated Schools, Parks, Shopping, and Ajax Community Centre And Provides Easy Access To Highways 401 & 407, Public Transit, And GO Transit. Don't Miss The Opportunity To Make This Beautiful Home Yours! **EXTRAS** B/I Cook Top, B/I Oven, B/I Range Hood With Microwave, B/I Dishwasher, S/S Fridge-2023, Washer, Dryer- 2024, Garage Door Opener With Remote, CAC & Hot Water Tank
About This Property
127 Large Crescent, Ajax, L1T 2S5
Home Overview
Basic Information
Walk around the neighborhood
127 Large Crescent, Ajax, L1T 2S5
Shally Shi
Sales Representative, Dolphin Realty Inc
English, Mandarin
Residential ResaleProperty ManagementPre Construction
Mortgage Information
Estimated Payment
$0 Principal and Interest
 Walk Score for 127 Large Crescent
Walk Score for 127 Large Crescent

Book a Showing
Tour this home with Shally
Frequently Asked Questions
Can't find what you're looking for? Contact our support team for more information.
Check out 100+ listings near this property. Listings updated daily
See the Latest Listings by Cities
1500+ home for sale in Ontario

Looking for Your Perfect Home?
Let us help you find the perfect home that matches your lifestyle
