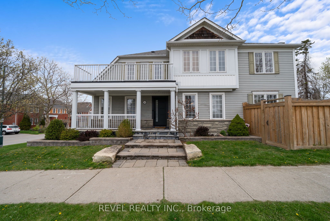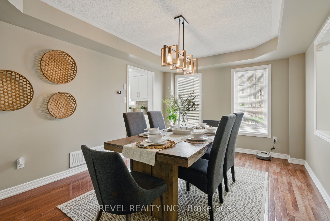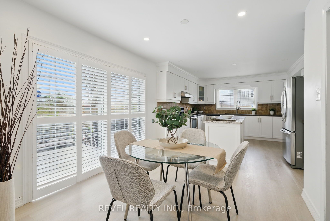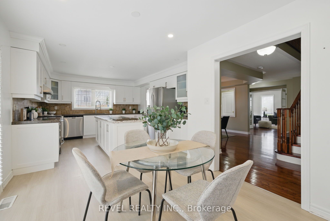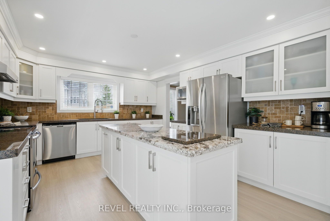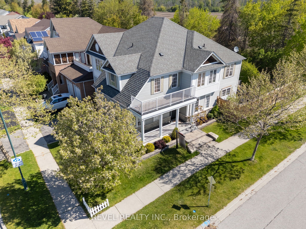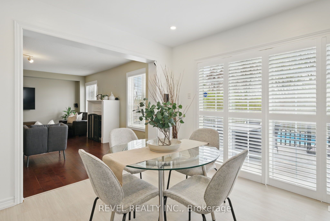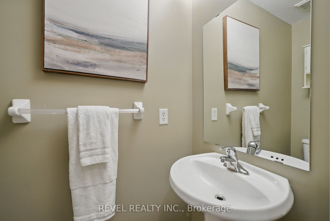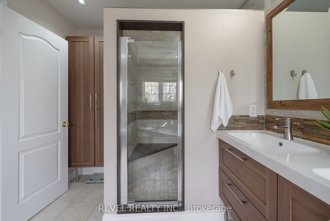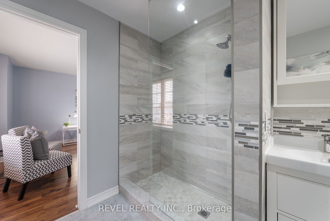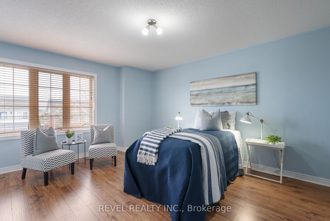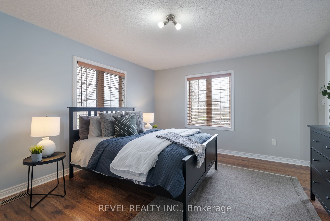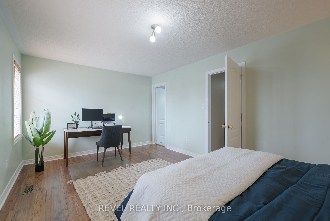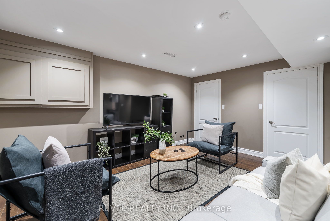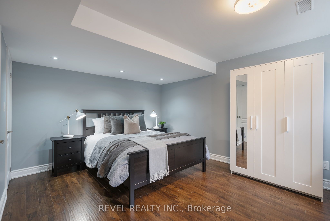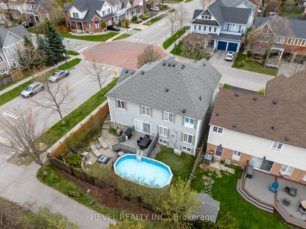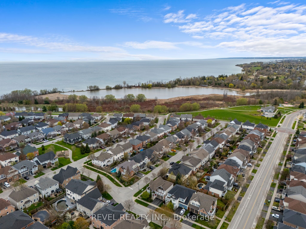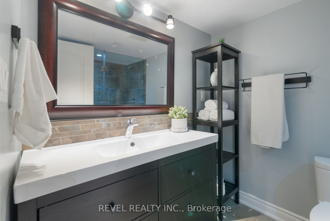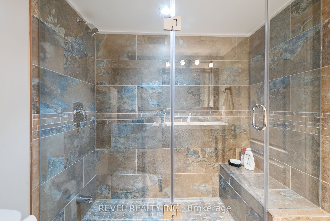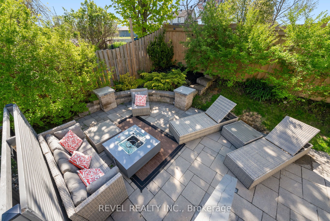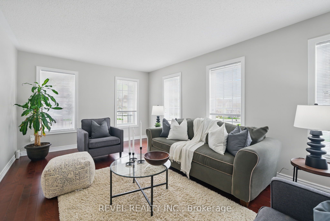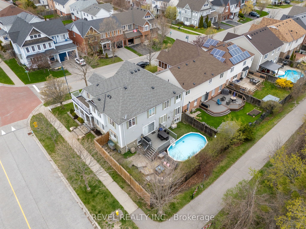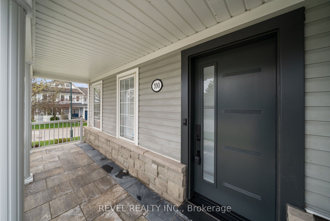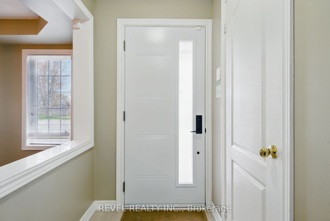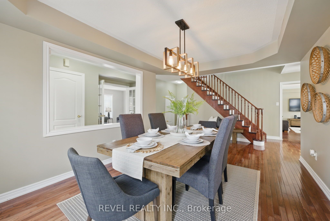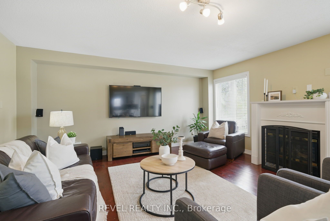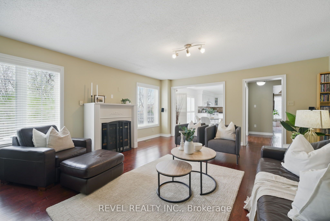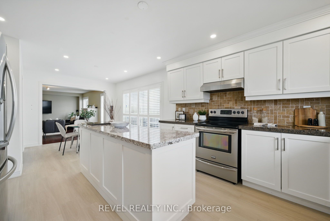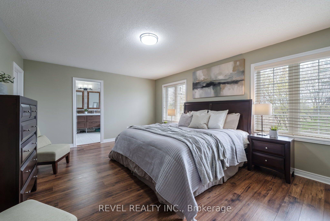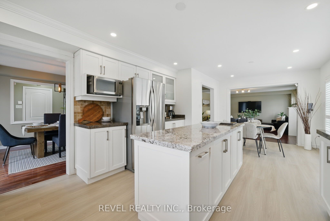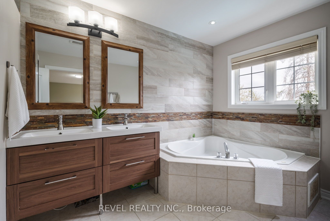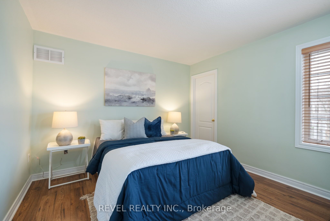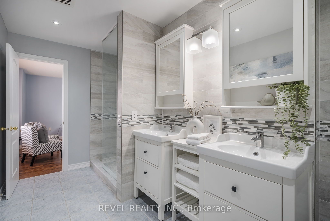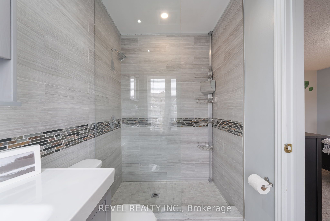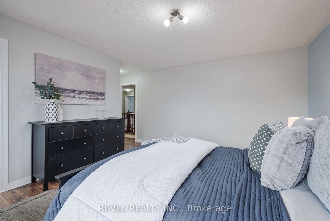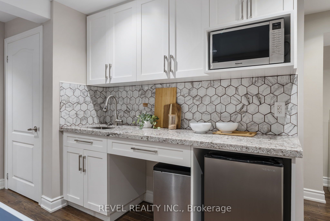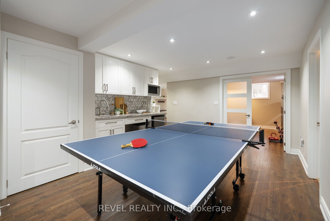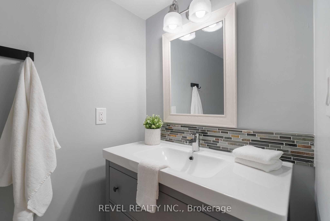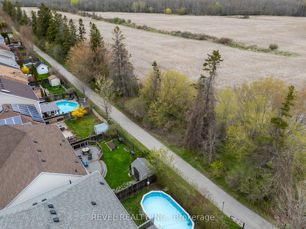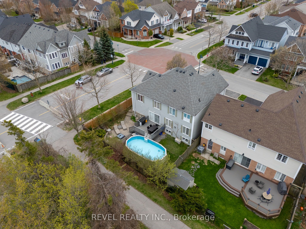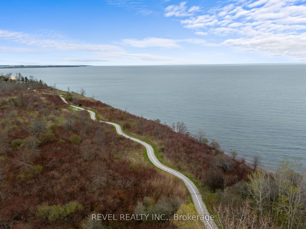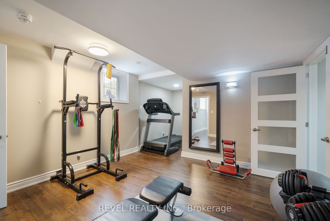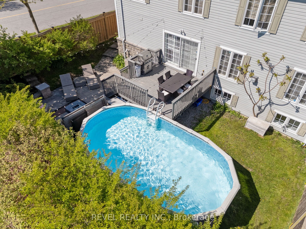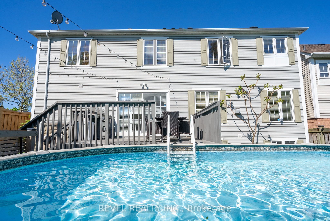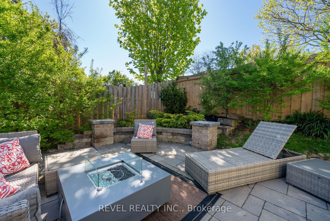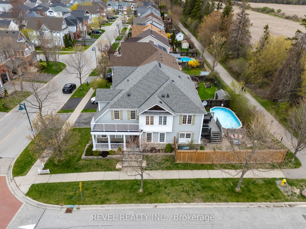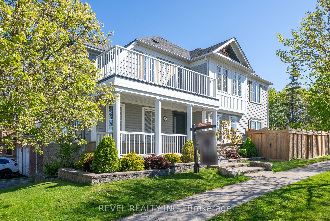
$1,465,000
Est. Payment
$5,595/mo*
*Based on 20% down, 4% interest, 30-year term
Listed by REVEL REALTY INC.
Detached•MLS #E12142022•New
Price comparison with similar homes in Ajax
Compared to 3 similar homes
-28.7% Lower↓
Market Avg. of (3 similar homes)
$2,055,000
Note * Price comparison is based on the similar properties listed in the area and may not be accurate. Consult licences real estate agent for accurate comparison
Room Details
| Room | Features | Level |
|---|---|---|
Dining Room 4.96 × 3.65 m | Hardwood FloorCoffered Ceiling(s)Open Concept | Main |
Living Room 6.1 × 3.71 m | Hardwood FloorSeparate Room | Main |
Kitchen 4.35 × 4.06 m | Granite CountersCentre IslandCustom Backsplash | Main |
Primary Bedroom 4.23 × 5.62 m | LaminateWalk-In Closet(s)5 Pc Ensuite | Second |
Bedroom 2 4.1 × 4.49 m | LaminateDouble Closet3 Pc Ensuite | Second |
Bedroom 3 3.54 × 5.33 m | LaminateWalk-In Closet(s)Semi Ensuite | Second |
Client Remarks
Spectacular Lakeside Living Backing onto Protected Greenbelt!!! 4+1 Bedrooms | 6 Bathrooms | Over 4,200 Sq Ft of Living Space. Welcome to an exceptional opportunity in Ajax sought-after Lakeside community, where tranquility and nature blend in perfect harmony. Located on a premium, oversized corner lot at the end of a quiet cul-de-sac, this stunning home offers over 3,000 sq ft above grade, plus a professionally finished basement. With rare privacy and direct access to nature, this property offers unmatched peace and just steps from the waterfront. From the moment you arrive, the widened natural stone entryway sets the tone: quality craftsmanship, thoughtful upgrades, and spacious design for elegant yet functional living. The main floor features rich hardwood flooring and abundant natural light. A grand formal dining room is perfect for special occasions, while the sun-filled living room and oversized family room offer space to relax and entertain. At the heart of the home is a chef-inspired kitchen with sleek cabinetry, granite countertops, and a large centre island, ideal for family meals and gatherings. Upstairs, all bedrooms include renovated bathrooms, combining comfort and convenience. The finished basement expands the living space with a massive recreation and entertainment area, built-in kitchenette, full gym, three-piece bath, and a fifth bedroom with ensuite, perfect for guests or multigenerational living. Step outside to a private backyard retreat with a spacious deck overlooking protected green space, custom stone patio, beautifully landscaped gardens, and an above-ground saltwater pool to enjoy the summer to the fullest. Direct access to the scenic Lakeside Trail brings the outdoors to your doorstep. Experience the ultimate in Lakeside living. Your dream home awaits.
About This Property
100 Ashbury Boulevard, Ajax, L1Z 1N1
Home Overview
Basic Information
Walk around the neighborhood
100 Ashbury Boulevard, Ajax, L1Z 1N1
Shally Shi
Sales Representative, Dolphin Realty Inc
English, Mandarin
Residential ResaleProperty ManagementPre Construction
Mortgage Information
Estimated Payment
$0 Principal and Interest
 Walk Score for 100 Ashbury Boulevard
Walk Score for 100 Ashbury Boulevard

Book a Showing
Tour this home with Shally
Frequently Asked Questions
Can't find what you're looking for? Contact our support team for more information.
See the Latest Listings by Cities
1500+ home for sale in Ontario

Looking for Your Perfect Home?
Let us help you find the perfect home that matches your lifestyle
