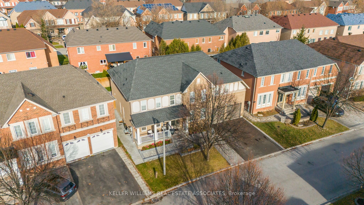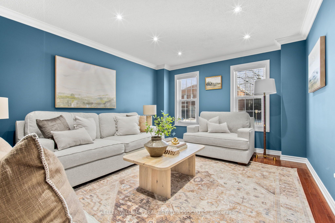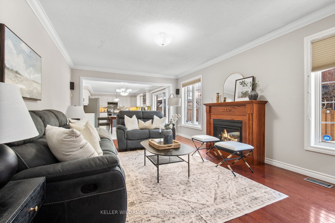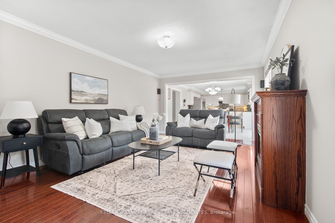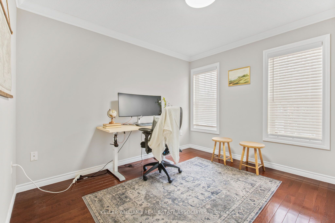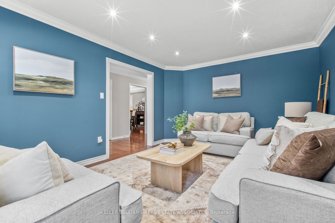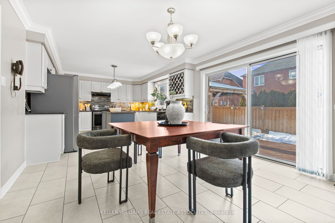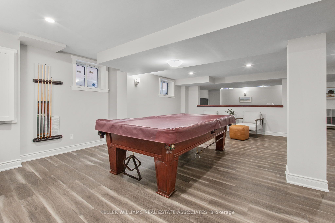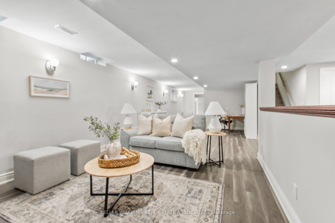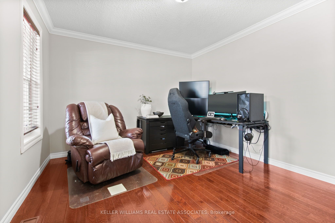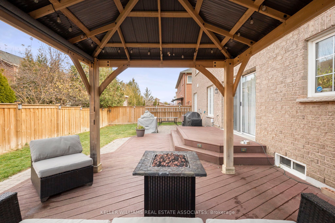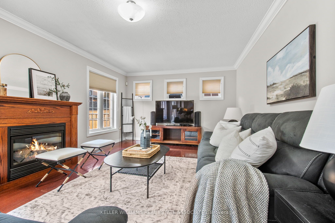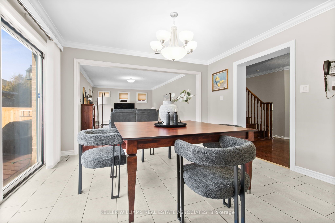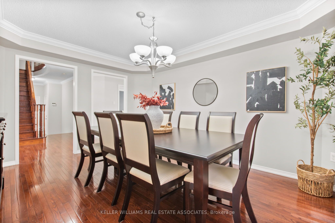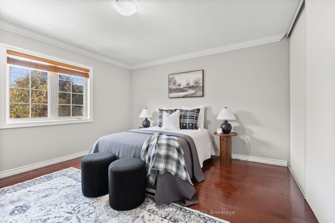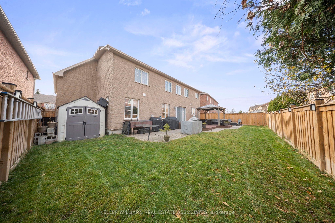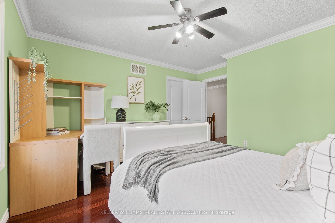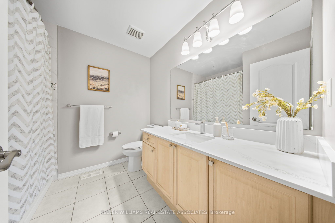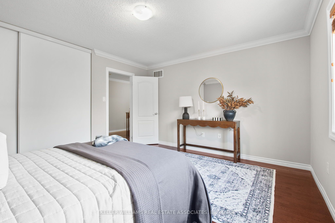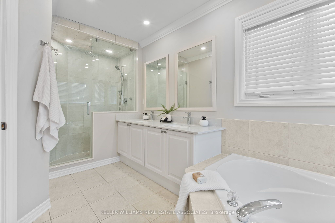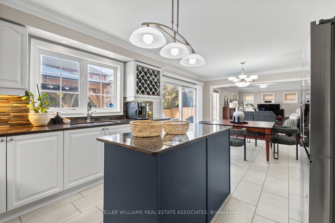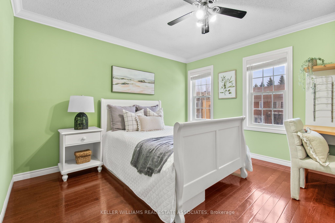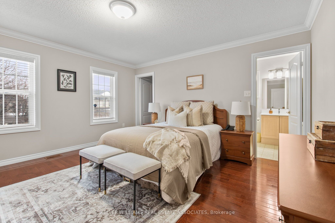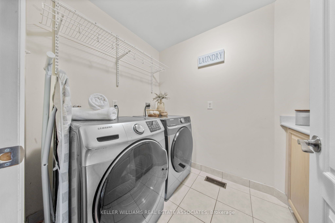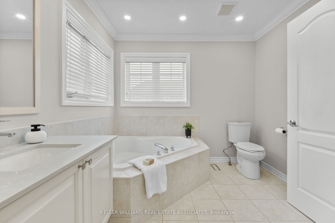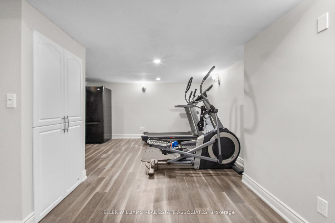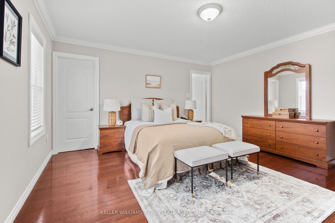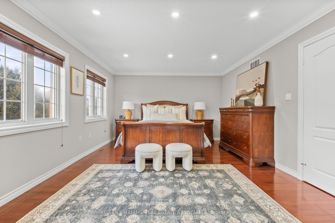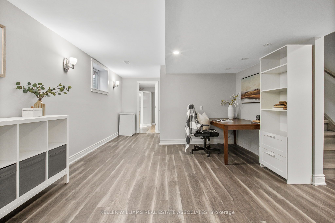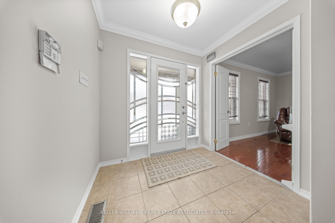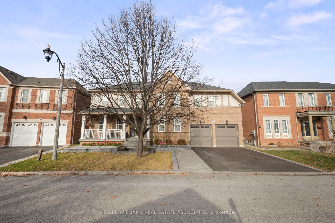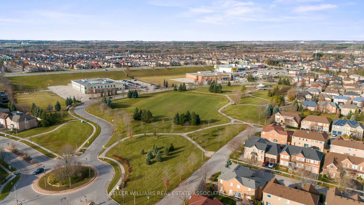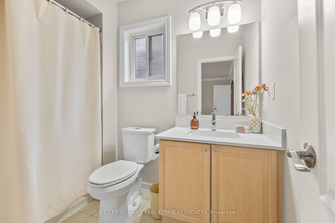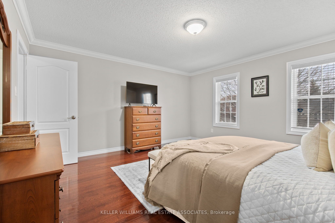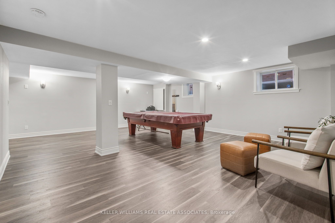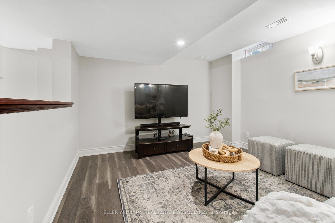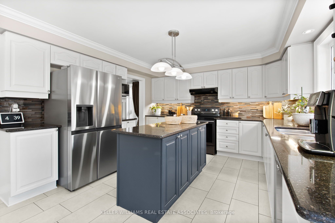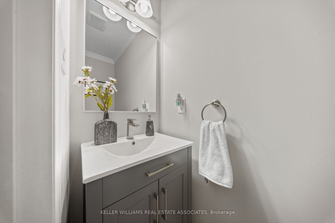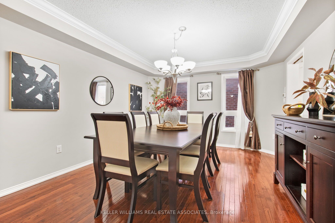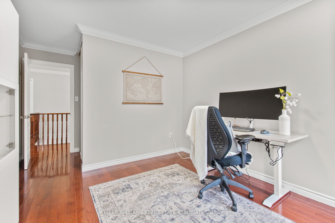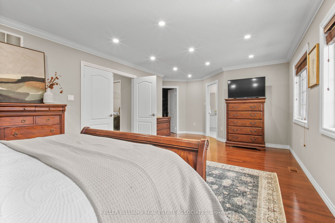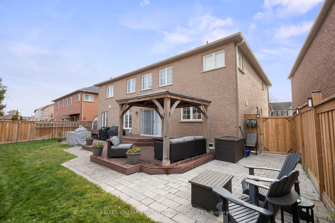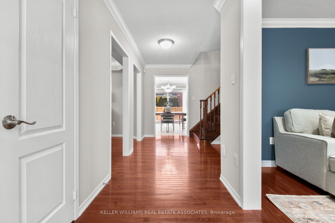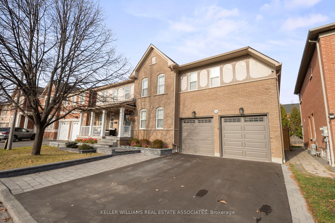
$1,688,800
Est. Payment
$6,450/mo*
*Based on 20% down, 4% interest, 30-year term
Listed by KELLER WILLIAMS REAL ESTATE ASSOCIATES
Detached•MLS #E12086570•New
Price comparison with similar homes in Ajax
Compared to 10 similar homes
-22.3% Lower↓
Market Avg. of (10 similar homes)
$2,173,279
Note * Price comparison is based on the similar properties listed in the area and may not be accurate. Consult licences real estate agent for accurate comparison
Room Details
| Room | Features | Level |
|---|---|---|
Kitchen 3.85 × 3.85 m | Stainless Steel ApplTile FloorW/O To Patio | Main |
Dining Room 4.64 × 3.59 m | Hardwood FloorLarge Window | Main |
Living Room 6.13 × 3.75 m | Hardwood FloorLarge Window | Main |
Bedroom 7.53 × 4.44 m | Hardwood FloorWalk-In Closet(s)5 Pc Ensuite | Upper |
Bedroom 2 4.18 × 3.92 m | Hardwood Floor4 Pc EnsuiteWalk-In Closet(s) | Upper |
Bedroom 3 3.85 × 4.11 m | Hardwood FloorLarge WindowWalk-In Closet(s) | Upper |
Client Remarks
Welcome to this spacious 5-bedroom, 5-bathroom home, offered for sale for the first time by its original owner. Situated on a 60 x 82 ft lot, this residence offers approximately 5000 sq ft of living space. This includes 3431 sq. ft. above grade PLUS a fully finished basement that is complete with 3 extended egress windows - perfect for a legal basement apartment or in-law suite. As you enter the main floor, you will notice a very large open-concept kitchen that flows into the dining and family rooms - a true entertainer's dream. On the main floor, you'll also find a bright living room and a dedicated home office or study. Upstairs, hardwood floors run through all five generously sized bedrooms. The primary bedroom includes a custom California walk-in closet and a beautiful 5-piece ensuite. Another bedroom also features a walk-in closet and its own 4-piece ensuite, great for guests or in-laws. The laundry room is conveniently located on the second floor just outside the primary bedroom. The finished basement provides plenty of additional living space, including a gym area, rec room, TV area, office space, 3-piece bathroom, and ample storage. The home's stunning curb appeal is complimented by new interlocking in both the front and backyard, along with a new driveway. Located in one of Ajax's desirable neighborhoods, with easy access to the 401, 407, public transit, and all amenities. EXTRAS: Interlocking in front & back (2023), Sprinkler system (2023), quartz countertops in all bathrooms (2021), tile (2021), A/C (2021), Garage Doors (2021), Driveway (2024), Fence (2022), Roof & insulation (2016), basement flooring and stairs (2023).
About This Property
10 Westacott Crescent, Ajax, L1T 4H6
Home Overview
Basic Information
Walk around the neighborhood
10 Westacott Crescent, Ajax, L1T 4H6
Shally Shi
Sales Representative, Dolphin Realty Inc
English, Mandarin
Residential ResaleProperty ManagementPre Construction
Mortgage Information
Estimated Payment
$0 Principal and Interest
 Walk Score for 10 Westacott Crescent
Walk Score for 10 Westacott Crescent

Book a Showing
Tour this home with Shally
Frequently Asked Questions
Can't find what you're looking for? Contact our support team for more information.
See the Latest Listings by Cities
1500+ home for sale in Ontario

Looking for Your Perfect Home?
Let us help you find the perfect home that matches your lifestyle
