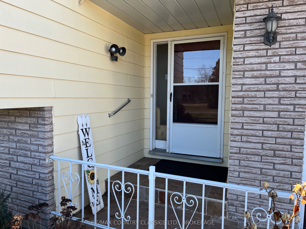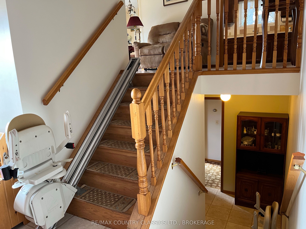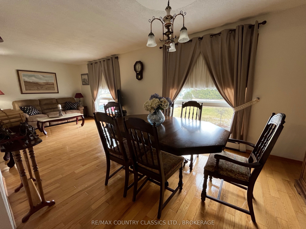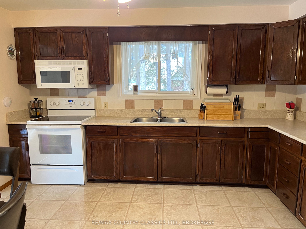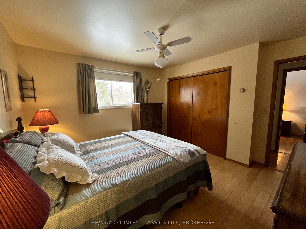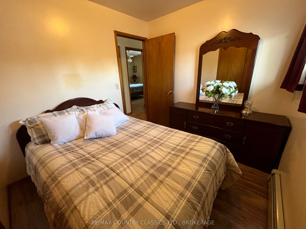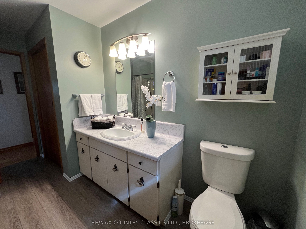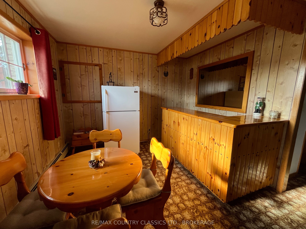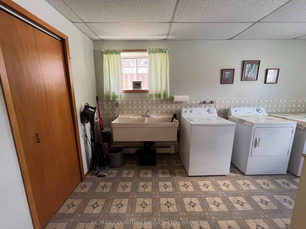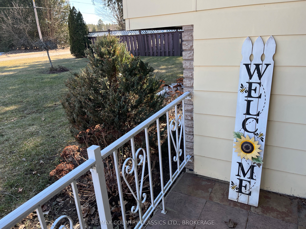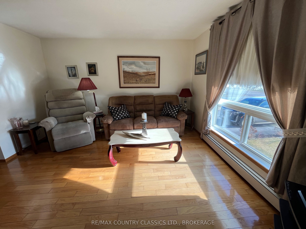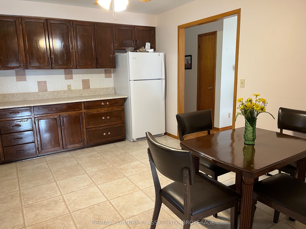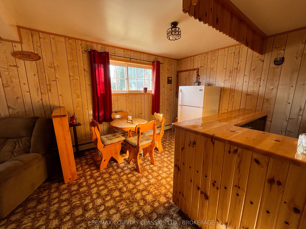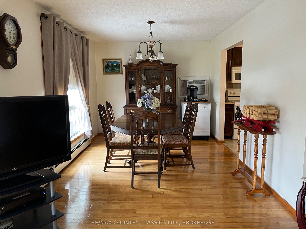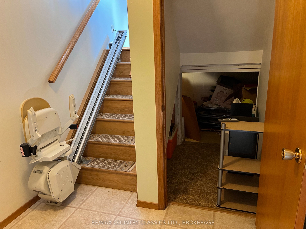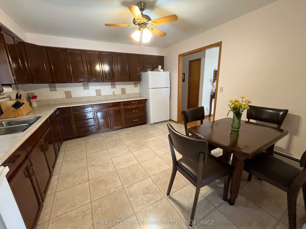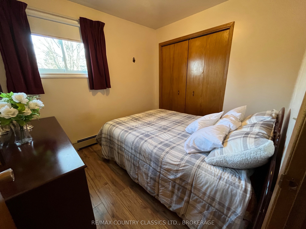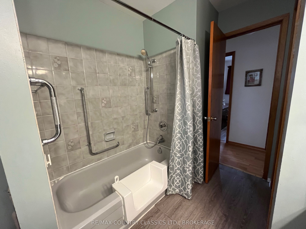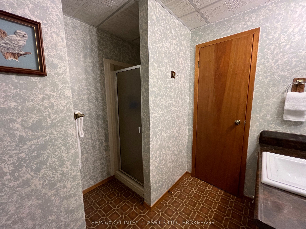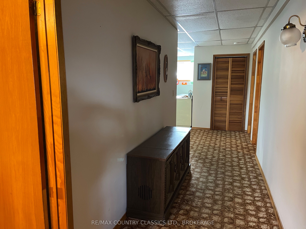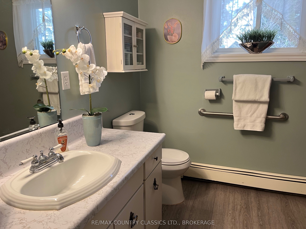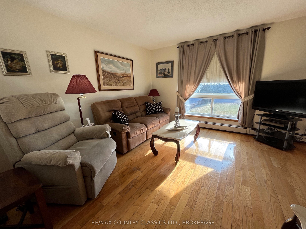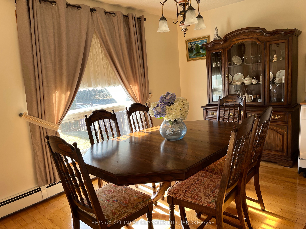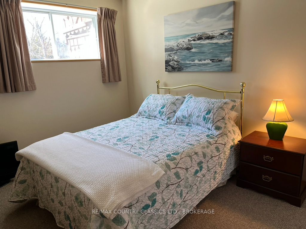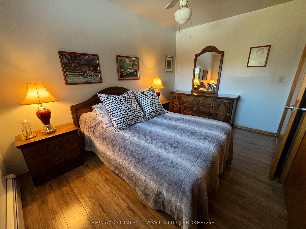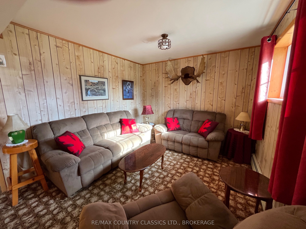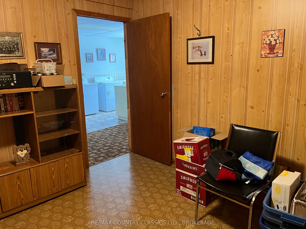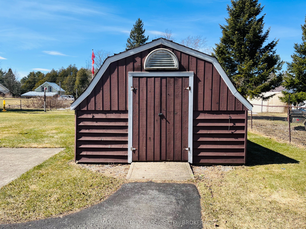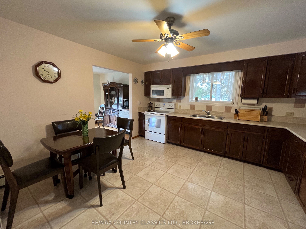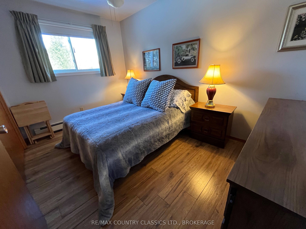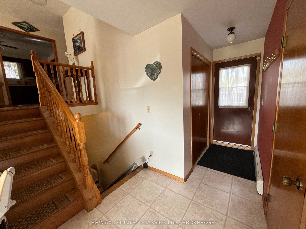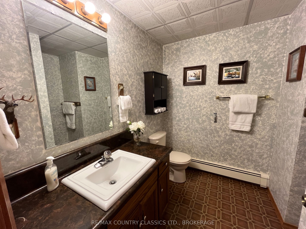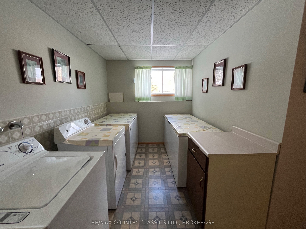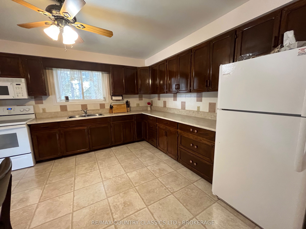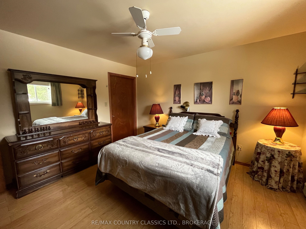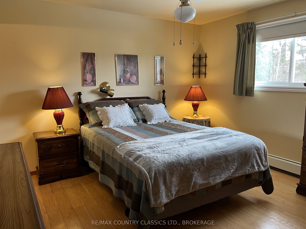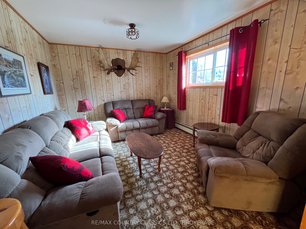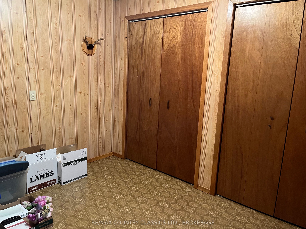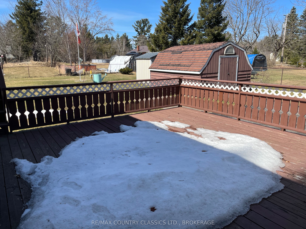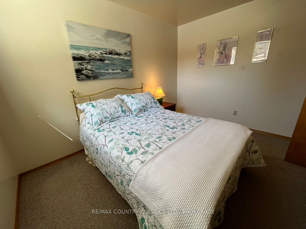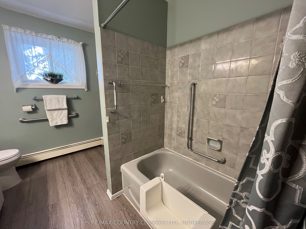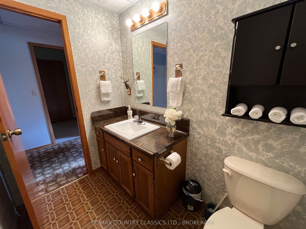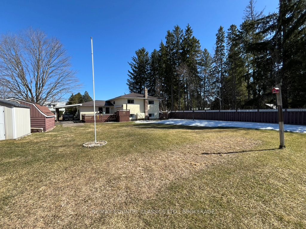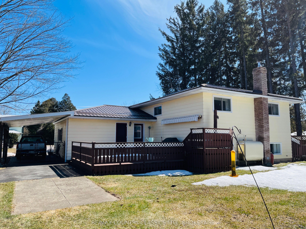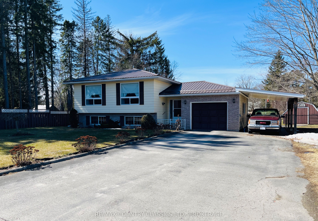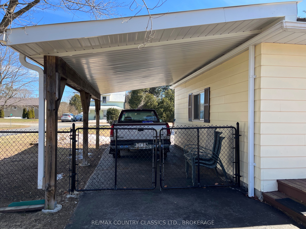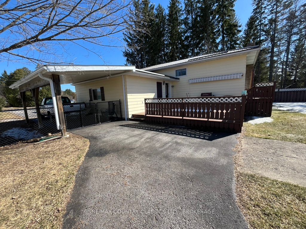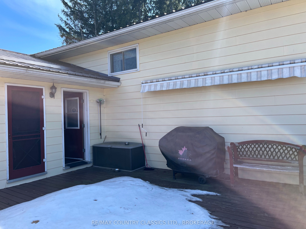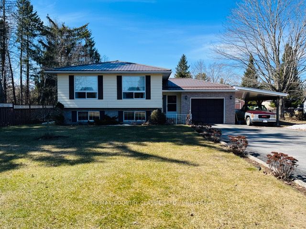
$399,000
Est. Payment
$1,524/mo*
*Based on 20% down, 4% interest, 30-year term
Listed by RE/MAX COUNTRY CLASSICS LTD., BROKERAGE
Detached•MLS #X12052764•Price Change
Price comparison with similar homes in Addington Highlands
Compared to 6 similar homes
-30.7% Lower↓
Market Avg. of (6 similar homes)
$575,633
Note * Price comparison is based on the similar properties listed in the area and may not be accurate. Consult licences real estate agent for accurate comparison
Room Details
| Room | Features | Level |
|---|---|---|
Primary Bedroom 3.56 × 3.85 m | Upper | |
Bedroom 2 2.65 × 3.84 m | Upper | |
Bedroom 3 2.62 × 6.37 m | Upper | |
Kitchen 3.61 × 3.84 m | Upper | |
Dining Room 3.99 × 3.02 m | Upper | |
Living Room 3.72 × 3.97 m | Upper |
Client Remarks
Welcome to 35 Clement Street in the peaceful village of Flinton. This charming side-split home sits on a generous .361-acre lot with a fully fenced backyard and large deck - perfect for kids, pets and outdoor relaxation. With 4 bedrooms (3 up and 1 down), 2 full bathrooms, a huge kitchen, a beautiful living room and dining room with gleaming hardwood floors, as well as a recreation room, office and laundry room on the lower level, it feels very spacious. Natural light floods through the large windows on both levels, creating a warm and inviting atmosphere. This home is accessible-friendly, featuring chair lifts on both levels, a walk-in bathtub, and grab bars in the upstairs bathroom. All the closets are large and with the crawl space on the lower level, there is lots of room for storage. Additional highlights include an attached garage with a workshop area, 2 garden sheds, a carport and a sizeable paved driveway for ample parking. Northbrook is just a short drive away offering a grocery store, a medical centre and pharmacy, chiropractor and fitness centre, LCBO and beer store, restaurants and the BMO ATM. Situated in the Land O' Lakes region, there are many lakes, rivers and trails to enjoy - not to mention the air is fresh and life is good! Don't miss this incredible opportunity. Schedule your showing today!
About This Property
35 Clement Street, Addington Highlands, K0H 1P0
Home Overview
Basic Information
Walk around the neighborhood
35 Clement Street, Addington Highlands, K0H 1P0
Shally Shi
Sales Representative, Dolphin Realty Inc
English, Mandarin
Residential ResaleProperty ManagementPre Construction
Mortgage Information
Estimated Payment
$0 Principal and Interest
 Walk Score for 35 Clement Street
Walk Score for 35 Clement Street

Book a Showing
Tour this home with Shally
Frequently Asked Questions
Can't find what you're looking for? Contact our support team for more information.
See the Latest Listings by Cities
1500+ home for sale in Ontario

Looking for Your Perfect Home?
Let us help you find the perfect home that matches your lifestyle
